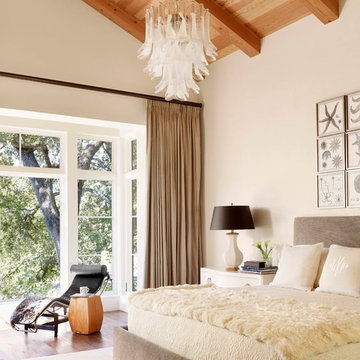Exklusive Schlafzimmer Ideen und Design
Sortieren nach:Heute beliebt
121 – 140 von 27.917 Fotos
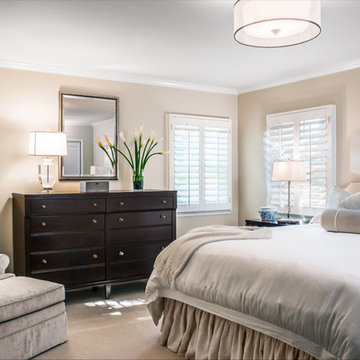
A hotel inspired master bedroom includes a white duvet and taupe colored headboard with hammered silver nail head and light button tufting. The gathered skirt is from the same headboard fabric. A silk embroidered floral pillow along with a soft blue velvet bolster trimmed with French rope is the height of luxury. A custom made mirror framed vertically suggests height to the bedroom walls. The chandelier with fabric shade can be dimmed for any mood. Polished nickel finishes on the nightstand table lamps and the hardware throughout. Photography By: Grey Crawford
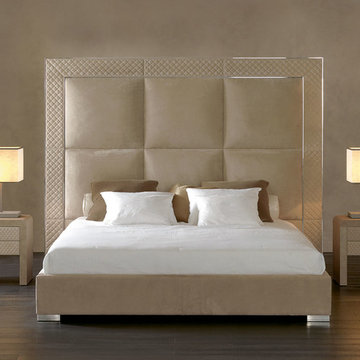
Großes Modernes Hauptschlafzimmer mit beiger Wandfarbe und dunklem Holzboden in Miami
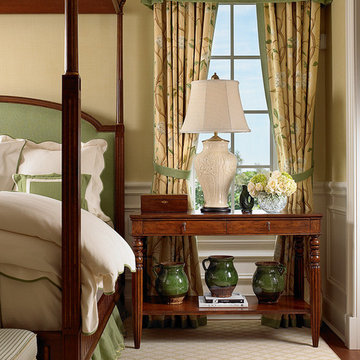
Geräumiges Klassisches Hauptschlafzimmer mit gelber Wandfarbe und dunklem Holzboden in Miami
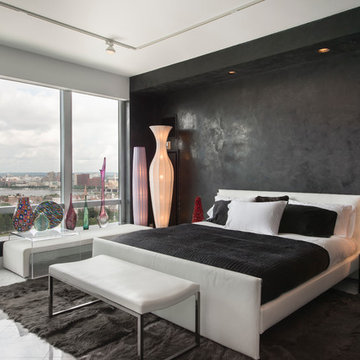
Located in one of the Ritz residential towers in Boston, the project was a complete renovation. The design and scope of work included the entire residence from marble flooring throughout, to movement of walls, new kitchen, bathrooms, all furnishings, lighting, closets, artwork and accessories. Smart home sound and wifi integration throughout including concealed electronic window treatments.
The challenge for the final project design was multifaceted. First and foremost to maintain a light, sheer appearance in the main open areas, while having a considerable amount of seating for living, dining and entertaining purposes. All the while giving an inviting peaceful feel,
and never interfering with the view which was of course the piece de resistance throughout.
Bringing a unique, individual feeling to each of the private rooms to surprise and stimulate the eye while navigating through the residence was also a priority and great pleasure to work on, while incorporating small details within each room to bind the flow from area to area which would not be necessarily obvious to the eye, but palpable in our minds in a very suttle manner. The combination of luxurious textures throughout brought a third dimension into the environments, and one of the many aspects that made the project so exceptionally unique, and a true pleasure to have created. Reach us www.themorsoncollection.com
Photography by Elevin Studio.

Stovall Studio
Mittelgroßes Modernes Hauptschlafzimmer mit weißer Wandfarbe, dunklem Holzboden, Gaskamin und Kaminumrandung aus Metall in Denver
Mittelgroßes Modernes Hauptschlafzimmer mit weißer Wandfarbe, dunklem Holzboden, Gaskamin und Kaminumrandung aus Metall in Denver
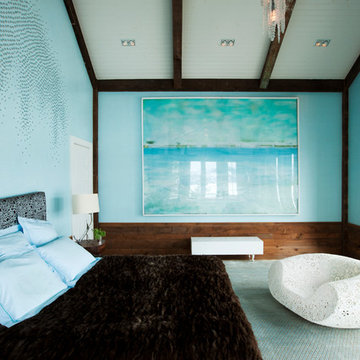
Frank de Biasi Interiors
Großes Rustikales Hauptschlafzimmer mit blauer Wandfarbe und Teppichboden in Denver
Großes Rustikales Hauptschlafzimmer mit blauer Wandfarbe und Teppichboden in Denver
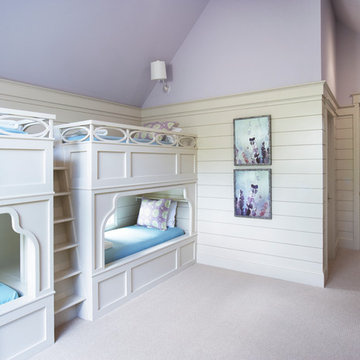
Lake Front Country Estate Girls Bunk Room, design by Tom Markalunas, built by Resort Custom Homes. Photography by Rachael Boling.
Geräumiges Klassisches Gästezimmer mit lila Wandfarbe und Teppichboden in Sonstige
Geräumiges Klassisches Gästezimmer mit lila Wandfarbe und Teppichboden in Sonstige
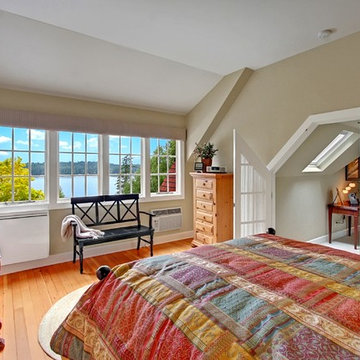
Vista Estate Imaging
Mittelgroßes Country Schlafzimmer mit braunem Holzboden und beiger Wandfarbe in Seattle
Mittelgroßes Country Schlafzimmer mit braunem Holzboden und beiger Wandfarbe in Seattle
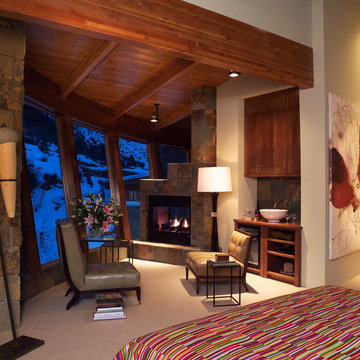
Ron Ruscio
Großes Modernes Hauptschlafzimmer mit beiger Wandfarbe, Teppichboden, Tunnelkamin und Kaminumrandung aus Stein in Denver
Großes Modernes Hauptschlafzimmer mit beiger Wandfarbe, Teppichboden, Tunnelkamin und Kaminumrandung aus Stein in Denver
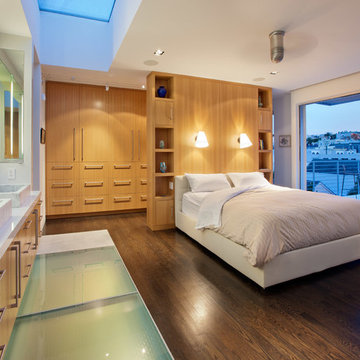
When asked by a client for a home that would stand up against the best of hotel suites, Dawson and Clinton created this Noe Valley residence. To fulfill the request, significant square footage was added to the home, and an open floor plan was used to maximize the space in the bedroom while replicating the feel of a luxury suite.
The master bedroom is designed to flow between the home’s terraces, connecting the space in a way that breaks down the relationship between exterior and interior
In renovating the bathrooms, designers worked to modernize the aesthetic, while finding space to complement residence with improved amenities, such as a luxurious double shower.
The use of glass was prevalent throughout, as a way to bring light down into the lower levels, resulting in what is the home's most striking feature- the staircase.
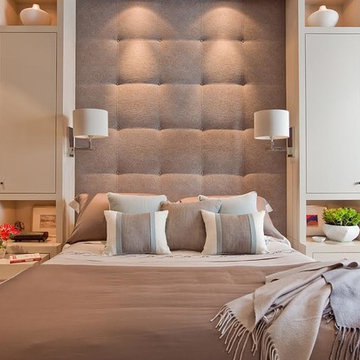
Photography by Michael J. Lee
Großes Modernes Hauptschlafzimmer ohne Kamin mit grauer Wandfarbe, Teppichboden und beigem Boden in Boston
Großes Modernes Hauptschlafzimmer ohne Kamin mit grauer Wandfarbe, Teppichboden und beigem Boden in Boston
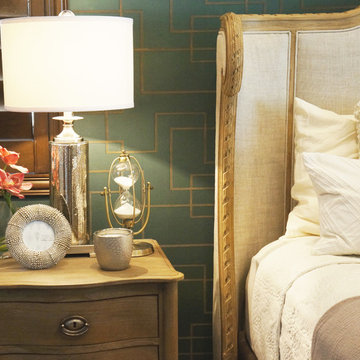
Photo credit: Fabiola Avelino
Mittelgroßes Klassisches Gästezimmer mit grauer Wandfarbe und Teppichboden in Las Vegas
Mittelgroßes Klassisches Gästezimmer mit grauer Wandfarbe und Teppichboden in Las Vegas
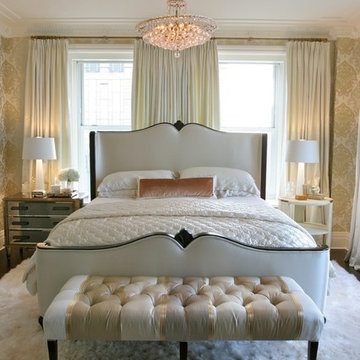
A monochromatic color palette of white, cream and ivory creates a soft and dreamy master bedroom. Textures and patterns keep the space calm without getting boring.
Summer Thornton Design, Inc.
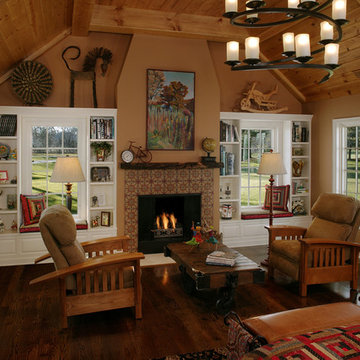
Bedroom remodel-addition with sitting area has fireplace with built-ins. Rich Sistos Photography
Großes Eklektisches Schlafzimmer mit beiger Wandfarbe, Kamin, gefliester Kaminumrandung und dunklem Holzboden in Chicago
Großes Eklektisches Schlafzimmer mit beiger Wandfarbe, Kamin, gefliester Kaminumrandung und dunklem Holzboden in Chicago
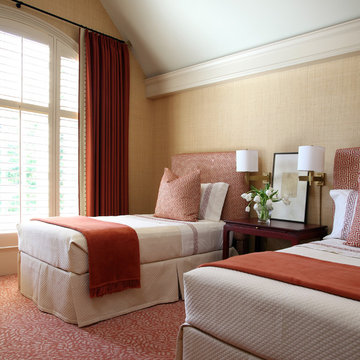
Grasscloth wallpaper is F. Schumacher.
Mittelgroßes Klassisches Gästezimmer mit beiger Wandfarbe und Teppichboden in Little Rock
Mittelgroßes Klassisches Gästezimmer mit beiger Wandfarbe und Teppichboden in Little Rock
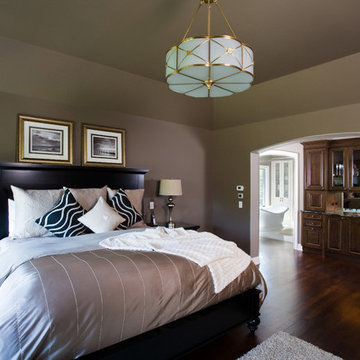
Linda Oyama Bryan, photographer
Master Bedroom featuring Acacia hardwood flooring, tray ceiling with hat box chandelier, and built In coffee bar.
Großes Klassisches Hauptschlafzimmer mit brauner Wandfarbe und dunklem Holzboden in Chicago
Großes Klassisches Hauptschlafzimmer mit brauner Wandfarbe und dunklem Holzboden in Chicago

I think this is one of my favorite bedrooms that I designed! I deliberately put the bed in front a group of French doors as I need to re orient the room. All furnishings are available trough JAMIESHOP.COM
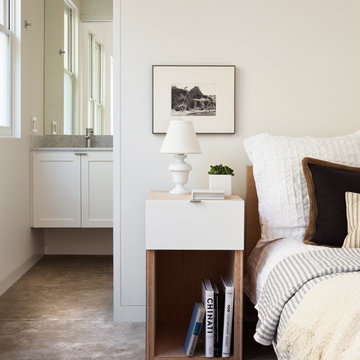
Michele Lee Willson
Klassisches Schlafzimmer mit Betonboden in San Francisco
Klassisches Schlafzimmer mit Betonboden in San Francisco
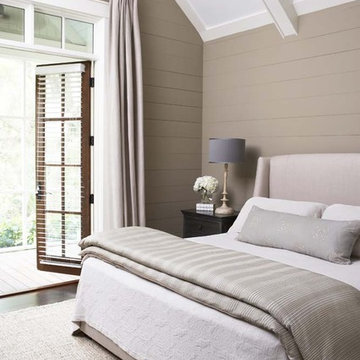
This lovely home sits in one of the most pristine and preserved places in the country - Palmetto Bluff, in Bluffton, SC. The natural beauty and richness of this area create an exceptional place to call home or to visit. The house lies along the river and fits in perfectly with its surroundings.
4,000 square feet - four bedrooms, four and one-half baths
All photos taken by Rachael Boling Photography
Exklusive Schlafzimmer Ideen und Design
7
