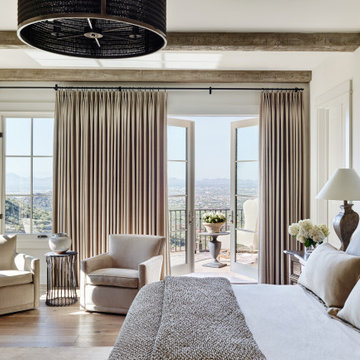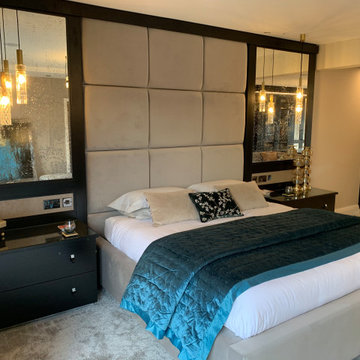Exklusive Schlafzimmer Ideen und Design
Suche verfeinern:
Budget
Sortieren nach:Heute beliebt
141 – 160 von 27.917 Fotos
1 von 2
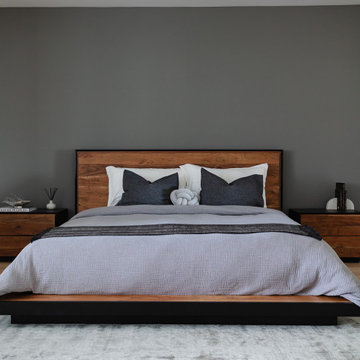
This is a modern master bedroom. The bed comes with adjustable backlighting. The backlighting is off in this photo. It has a gray accent wall and white walls. Solid maple hardwood flooring.

Kleines Modernes Hauptschlafzimmer mit grüner Wandfarbe, Teppichboden, schwarzem Boden und Tapetenwänden in Melbourne
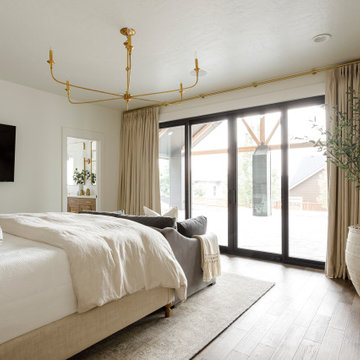
Beautiful, comfortable and soothing master bedroom. Show comfortable linen bedding and a velvet settee, along with an olive tree in an aged olive pot. Expansive sliding doors with custom draperies.

To create intimacy in the voluminous master bedroom, the fireplace wall was clad with a charcoal-hued, leather-like vinyl wallpaper that wraps up and over the ceiling and down the opposite wall, where it serves as a dynamic headboard.
Project Details // Now and Zen
Renovation, Paradise Valley, Arizona
Architecture: Drewett Works
Builder: Brimley Development
Interior Designer: Ownby Design
Photographer: Dino Tonn
Millwork: Rysso Peters
Limestone (Demitasse) walls: Solstice Stone
Windows (Arcadia): Elevation Window & Door
Faux plants: Botanical Elegance
https://www.drewettworks.com/now-and-zen/
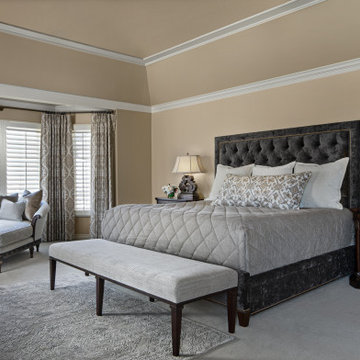
The Master Bedroom was updated with lighter paint, new bed, bench, rug,, carpet and accessories. We also recovered the chaise. This client wanted to update their home to light and Modern from dark and Old World.
The whole house was painted in a light color and the wood floor and stair railing were refinished in a brown/grey stain.. We also made the rooms more useable. We changed the unused living room into a music/wine lounge.
The kitchen cabinets were painted off white and we put in new counter tops, backsplash, lighting, bar stools and hardware. The rest of the home was also updated.
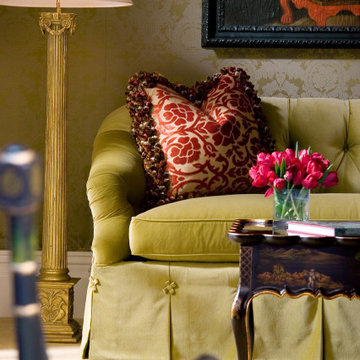
Beautiful chinoiseie French bedroom
Großes Gästezimmer mit grüner Wandfarbe, braunem Holzboden, Kamin, Kaminumrandung aus Stein, braunem Boden, Kassettendecke und Tapetenwänden in Sonstige
Großes Gästezimmer mit grüner Wandfarbe, braunem Holzboden, Kamin, Kaminumrandung aus Stein, braunem Boden, Kassettendecke und Tapetenwänden in Sonstige
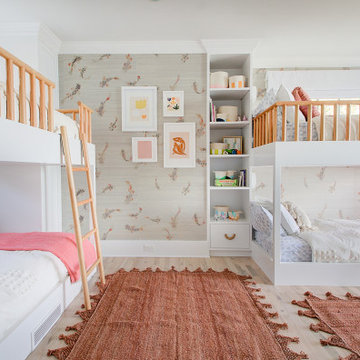
Children's bedroom on the second floor of this completely remodeled beach house. Custom built bunk beds with custom built-ins for storage, wall paper to warm up the space and wood floors with a light finish reminiscent of sun bleached driftwood. French doors open to a second floor balcony with an amazing water view.
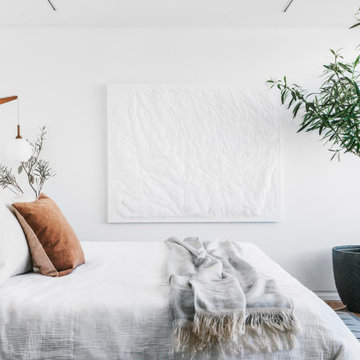
A new modern home, for a modern way of life. Project completed for Saint Bernard Properties.
Großes Modernes Schlafzimmer in Denver
Großes Modernes Schlafzimmer in Denver
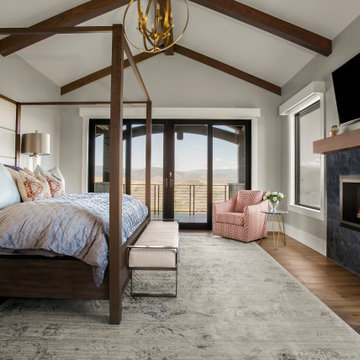
Großes Klassisches Hauptschlafzimmer mit grauer Wandfarbe, dunklem Holzboden, Kamin, Kaminumrandung aus Stein und braunem Boden in Salt Lake City
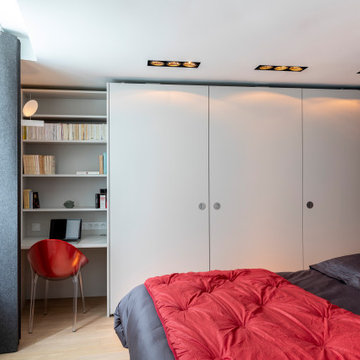
La suite parentale se compose de la chambre semi ouverte sur la salle d'eau. Les espace sont délimités par un meuble servant de tête de lit et de rangements des deux cotés. Un dressing fait la liaison entre les deux espaces, il intègre à gauche un petit bureau et dissimule la douche sur la droite.
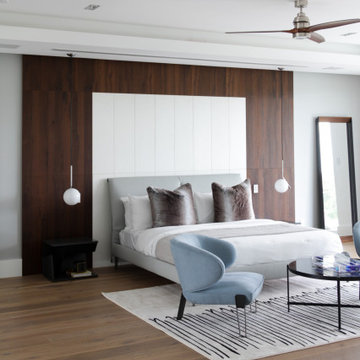
Custom Bedroom Wall Unit, Smoked Oak and spatula white concrete
Großes Modernes Hauptschlafzimmer mit weißer Wandfarbe, braunem Holzboden und braunem Boden in Miami
Großes Modernes Hauptschlafzimmer mit weißer Wandfarbe, braunem Holzboden und braunem Boden in Miami
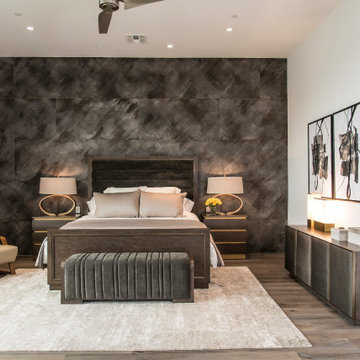
Above and Beyond is the third residence in a four-home collection in Paradise Valley, Arizona. Originally the site of the abandoned Kachina Elementary School, the infill community, appropriately named Kachina Estates, embraces the remarkable views of Camelback Mountain.
Nestled into an acre sized pie shaped cul-de-sac lot, the lot geometry and front facing view orientation created a remarkable privacy challenge and influenced the forward facing facade and massing. An iconic, stone-clad massing wall element rests within an oversized south-facing fenestration, creating separation and privacy while affording views “above and beyond.”
Above and Beyond has Mid-Century DNA married with a larger sense of mass and scale. The pool pavilion bridges from the main residence to a guest casita which visually completes the need for protection and privacy from street and solar exposure.
The pie-shaped lot which tapered to the south created a challenge to harvest south light. This was one of the largest spatial organization influencers for the design. The design undulates to embrace south sun and organically creates remarkable outdoor living spaces.
This modernist home has a palate of granite and limestone wall cladding, plaster, and a painted metal fascia. The wall cladding seamlessly enters and exits the architecture affording interior and exterior continuity.
Kachina Estates was named an Award of Merit winner at the 2019 Gold Nugget Awards in the category of Best Residential Detached Collection of the Year. The annual awards ceremony was held at the Pacific Coast Builders Conference in San Francisco, CA in May 2019.
Project Details: Above and Beyond
Architecture: Drewett Works
Developer/Builder: Bedbrock Developers
Interior Design: Est Est
Land Planner/Civil Engineer: CVL Consultants
Photography: Dino Tonn and Steven Thompson
Awards:
Gold Nugget Award of Merit - Kachina Estates - Residential Detached Collection of the Year
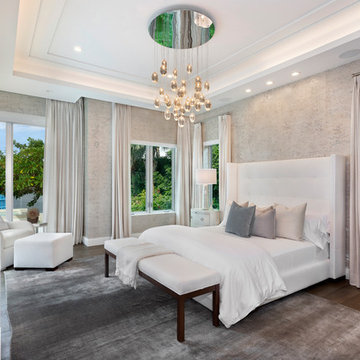
Master bedroom
Großes Modernes Hauptschlafzimmer ohne Kamin mit dunklem Holzboden und braunem Boden in Sonstige
Großes Modernes Hauptschlafzimmer ohne Kamin mit dunklem Holzboden und braunem Boden in Sonstige
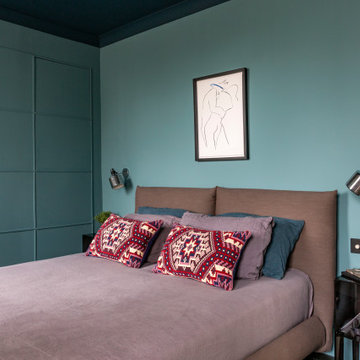
Master bedroom in Georgian property. Offering design solutions such as a two secret alcove wardrobes concealed with wall panelling. Art deco accents, a dramatic dark ceiling and luxurious window dressings create a cosy and enveloping atmosphere.
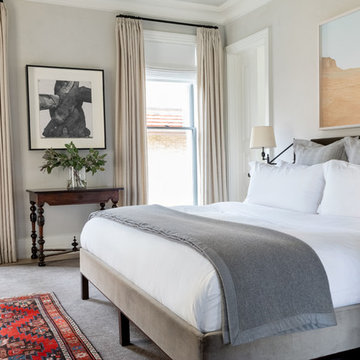
Austin Victorian by Chango & Co.
Architectural Advisement & Interior Design by Chango & Co.
Architecture by William Hablinski
Construction by J Pinnelli Co.
Photography by Sarah Elliott
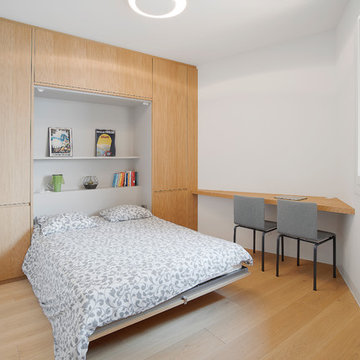
©martinamambrin
Mittelgroßes Modernes Gästezimmer mit weißer Wandfarbe, hellem Holzboden und braunem Boden in Sonstige
Mittelgroßes Modernes Gästezimmer mit weißer Wandfarbe, hellem Holzboden und braunem Boden in Sonstige
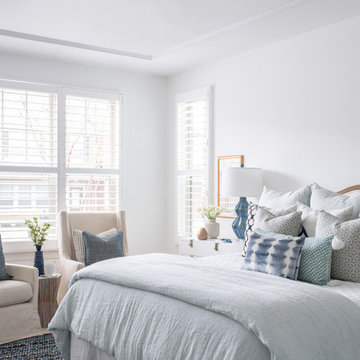
Geräumiges Hauptschlafzimmer mit weißer Wandfarbe, Teppichboden und beigem Boden in Sonstige
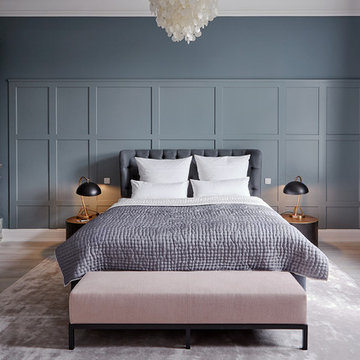
Modernes Schlafzimmer mit grauer Wandfarbe, Eckkamin, gefliester Kaminumrandung und grauem Boden in Hamburg
Exklusive Schlafzimmer Ideen und Design
8
