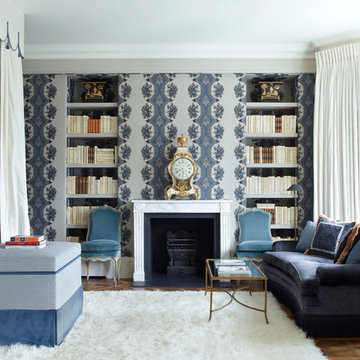Exklusive Schlafzimmer Ideen und Design
Suche verfeinern:
Budget
Sortieren nach:Heute beliebt
101 – 120 von 27.917 Fotos
1 von 2
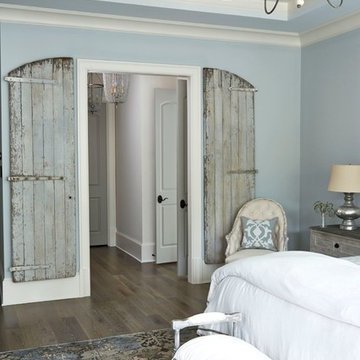
Lauren Rubinstein
Großes Landhaus Hauptschlafzimmer ohne Kamin mit blauer Wandfarbe und braunem Holzboden in Atlanta
Großes Landhaus Hauptschlafzimmer ohne Kamin mit blauer Wandfarbe und braunem Holzboden in Atlanta
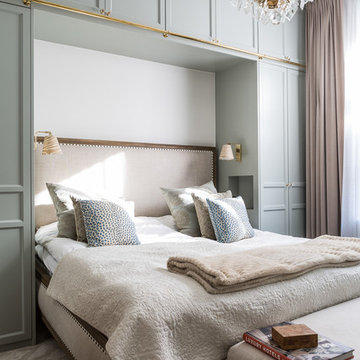
Henrik Nero
Großes Klassisches Hauptschlafzimmer mit grüner Wandfarbe und Teppichboden in Stockholm
Großes Klassisches Hauptschlafzimmer mit grüner Wandfarbe und Teppichboden in Stockholm
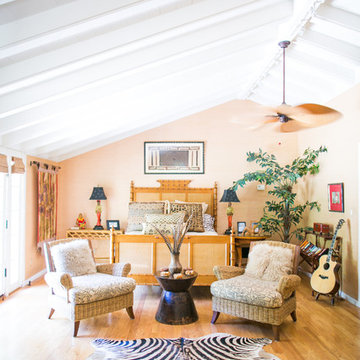
Nancy Neil
Großes Asiatisches Hauptschlafzimmer mit beiger Wandfarbe und hellem Holzboden in Santa Barbara
Großes Asiatisches Hauptschlafzimmer mit beiger Wandfarbe und hellem Holzboden in Santa Barbara
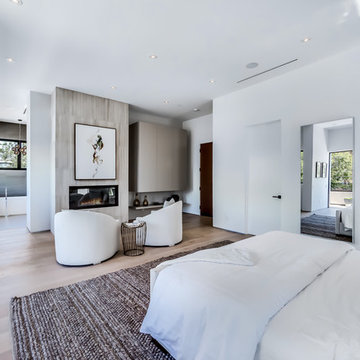
The Sunset Team
Großes Modernes Hauptschlafzimmer mit weißer Wandfarbe, hellem Holzboden, gefliester Kaminumrandung und Kamin in Los Angeles
Großes Modernes Hauptschlafzimmer mit weißer Wandfarbe, hellem Holzboden, gefliester Kaminumrandung und Kamin in Los Angeles
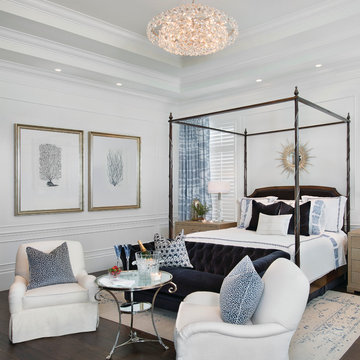
This home was featured in the January 2016 edition of HOME & DESIGN Magazine. To see the rest of the home tour as well as other luxury homes featured, visit http://www.homeanddesign.net/traditional-jewel-sensational-home-design/
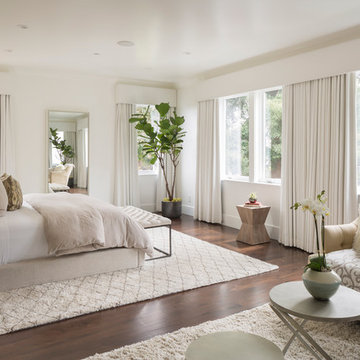
MATERIALS/FLOOR: Walnut floor /WALL: Level five smooth/LIGHTS: Lucifer Can lights/CEILING: smooth/TRIM: Crown molding and base board/
Geräumiges Modernes Hauptschlafzimmer mit weißer Wandfarbe und dunklem Holzboden in San Francisco
Geräumiges Modernes Hauptschlafzimmer mit weißer Wandfarbe und dunklem Holzboden in San Francisco
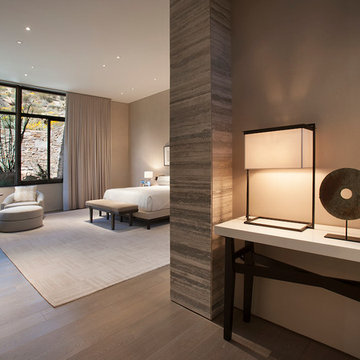
The primary goal for this project was to craft a modernist derivation of pueblo architecture. Set into a heavily laden boulder hillside, the design also reflects the nature of the stacked boulder formations. The site, located near local landmark Pinnacle Peak, offered breathtaking views which were largely upward, making proximity an issue. Maintaining southwest fenestration protection and maximizing views created the primary design constraint. The views are maximized with careful orientation, exacting overhangs, and wing wall locations. The overhangs intertwine and undulate with alternating materials stacking to reinforce the boulder strewn backdrop. The elegant material palette and siting allow for great harmony with the native desert.
The Elegant Modern at Estancia was the collaboration of many of the Valley's finest luxury home specialists. Interiors guru David Michael Miller contributed elegance and refinement in every detail. Landscape architect Russ Greey of Greey | Pickett contributed a landscape design that not only complimented the architecture, but nestled into the surrounding desert as if always a part of it. And contractor Manship Builders -- Jim Manship and project manager Mark Laidlaw -- brought precision and skill to the construction of what architect C.P. Drewett described as "a watch."
Project Details | Elegant Modern at Estancia
Architecture: CP Drewett, AIA, NCARB
Builder: Manship Builders, Carefree, AZ
Interiors: David Michael Miller, Scottsdale, AZ
Landscape: Greey | Pickett, Scottsdale, AZ
Photography: Dino Tonn, Scottsdale, AZ
Publications:
"On the Edge: The Rugged Desert Landscape Forms the Ideal Backdrop for an Estancia Home Distinguished by its Modernist Lines" Luxe Interiors + Design, Nov/Dec 2015.
Awards:
2015 PCBC Grand Award: Best Custom Home over 8,000 sq. ft.
2015 PCBC Award of Merit: Best Custom Home over 8,000 sq. ft.
The Nationals 2016 Silver Award: Best Architectural Design of a One of a Kind Home - Custom or Spec
2015 Excellence in Masonry Architectural Award - Merit Award
Photography: Dino Tonn
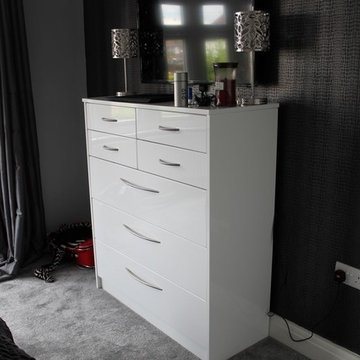
Team Fixura_Bedrooms
Kleines Modernes Gästezimmer ohne Kamin mit weißer Wandfarbe und Teppichboden in London
Kleines Modernes Gästezimmer ohne Kamin mit weißer Wandfarbe und Teppichboden in London

Interior Designer Jacques Saint Dizier
Frank Paul Perez, Red Lily Studios
Geräumiges Modernes Hauptschlafzimmer mit beiger Wandfarbe, braunem Holzboden, Tunnelkamin und Kaminumrandung aus Metall in San Francisco
Geräumiges Modernes Hauptschlafzimmer mit beiger Wandfarbe, braunem Holzboden, Tunnelkamin und Kaminumrandung aus Metall in San Francisco
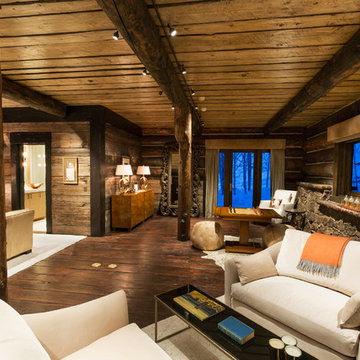
This master bedroom is a complete suite with its own back patio opening into the Colorado forest. The modern furnishings set against the wood and stone construction are a classic example of a mountain modern interior design.
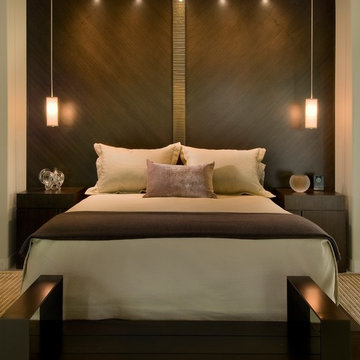
Mark Boisclair
Großes Modernes Hauptschlafzimmer ohne Kamin mit weißer Wandfarbe und Teppichboden in Phoenix
Großes Modernes Hauptschlafzimmer ohne Kamin mit weißer Wandfarbe und Teppichboden in Phoenix
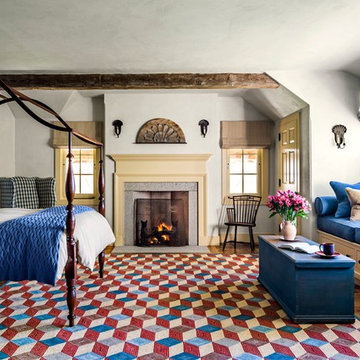
The graphic custom hooked rug of the daughter's bedroom contrasts the graceful antique poster bed.
Robert Benson Photography
Großes Landhausstil Schlafzimmer mit weißer Wandfarbe, braunem Holzboden, Kamin und Kaminumrandung aus Stein in New York
Großes Landhausstil Schlafzimmer mit weißer Wandfarbe, braunem Holzboden, Kamin und Kaminumrandung aus Stein in New York
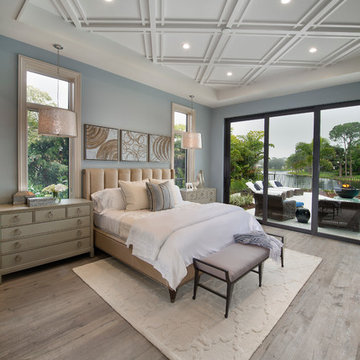
Giovanni Photography
Großes Modernes Hauptschlafzimmer mit blauer Wandfarbe und hellem Holzboden in Tampa
Großes Modernes Hauptschlafzimmer mit blauer Wandfarbe und hellem Holzboden in Tampa
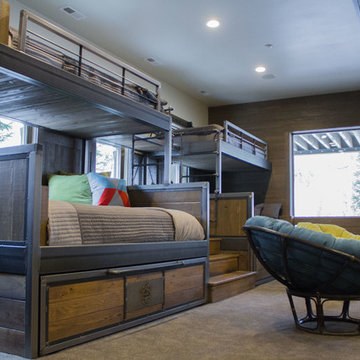
Custom XL twin over queen bunk bed with XL twin trundle and storage beneath.
Großes Rustikales Schlafzimmer im Loft-Style mit weißer Wandfarbe, Teppichboden und Kaminumrandung aus Stein in Salt Lake City
Großes Rustikales Schlafzimmer im Loft-Style mit weißer Wandfarbe, Teppichboden und Kaminumrandung aus Stein in Salt Lake City
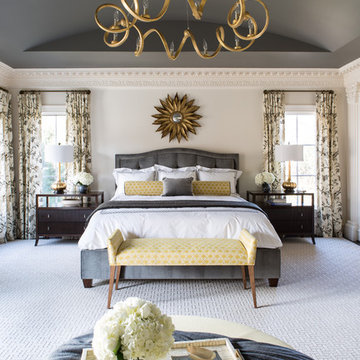
Serene and elegant master bedroom. Photography by Angie Seckinger
Großes Klassisches Hauptschlafzimmer ohne Kamin mit beiger Wandfarbe und dunklem Holzboden in Washington, D.C.
Großes Klassisches Hauptschlafzimmer ohne Kamin mit beiger Wandfarbe und dunklem Holzboden in Washington, D.C.
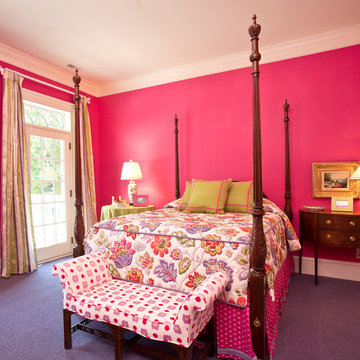
This Shrock Premier Custom Georgian style lake home is a stunning classic. The grand front entry adorned with gas lamps welcomes guests into a spacious breathtaking foyer. The interior is adorned with elaborate custom cabinetry and trim built by Shrock Amish craftsman. It also boasts multiple fireplaces, a gourmet kitchen, and beautiful living areas on all three levels. This memorable home’s main attraction is the elegant outdoor living areas such as porches, patios, a pergola, an infinity pool, and hot tub. While enjoying the outdoors, one can also enjoy the beauty of the lake below. The crowning jewel is a rooftop deck with spectacular 360 degree views. Contact Shrock Premier Custom Construction to begin your dream home process. www.shrockpremier.com
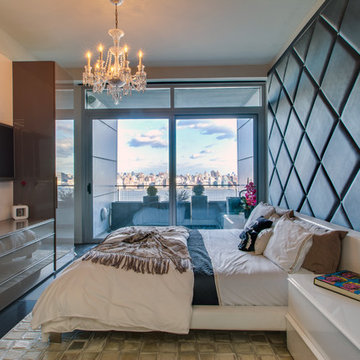
master bedroom renovation. custom upholstered wall with crystal detail
photo by Gerard Garcia
Mittelgroßes Modernes Hauptschlafzimmer ohne Kamin mit beiger Wandfarbe, Betonboden und schwarzem Boden in New York
Mittelgroßes Modernes Hauptschlafzimmer ohne Kamin mit beiger Wandfarbe, Betonboden und schwarzem Boden in New York
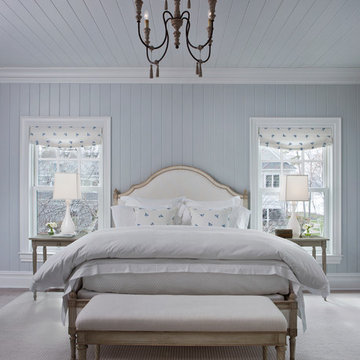
Großes Maritimes Hauptschlafzimmer mit blauer Wandfarbe und Teppichboden in Sonstige
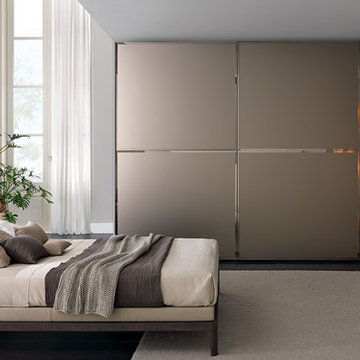
Brillanta Wardrobe - Uses Frosted bronze mirror, with bevelled mirror edges. Coloured glass and other coloured mirrors are available.
Mittelgroßes Modernes Schlafzimmer mit braunem Holzboden in Dorset
Mittelgroßes Modernes Schlafzimmer mit braunem Holzboden in Dorset
Exklusive Schlafzimmer Ideen und Design
6
