Exklusive Schlafzimmer mit Kaminumrandung aus Beton Ideen und Design
Suche verfeinern:
Budget
Sortieren nach:Heute beliebt
1 – 20 von 102 Fotos
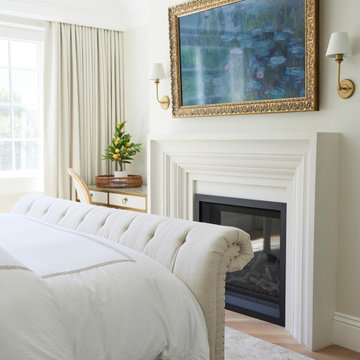
Großes Klassisches Hauptschlafzimmer mit weißer Wandfarbe, hellem Holzboden, Kamin und Kaminumrandung aus Beton in Salt Lake City
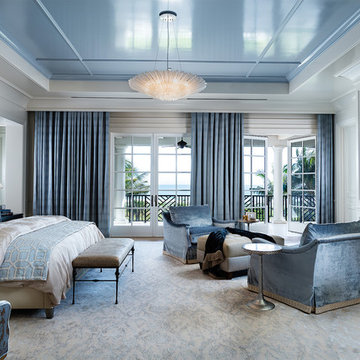
New 2-story residence with additional 9-car garage, exercise room, enoteca and wine cellar below grade. Detached 2-story guest house and 2 swimming pools.

We love this master bedroom's sitting area featuring arched entryways, a custom fireplace and sitting area, and wood floors.
Geräumiges Modernes Hauptschlafzimmer mit weißer Wandfarbe, dunklem Holzboden, Kamin, Kaminumrandung aus Beton, braunem Boden, Kassettendecke und Wandpaneelen in Phoenix
Geräumiges Modernes Hauptschlafzimmer mit weißer Wandfarbe, dunklem Holzboden, Kamin, Kaminumrandung aus Beton, braunem Boden, Kassettendecke und Wandpaneelen in Phoenix
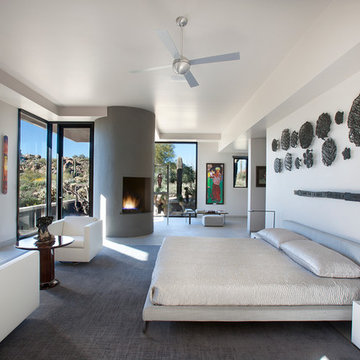
Großes Modernes Hauptschlafzimmer mit weißer Wandfarbe, Eckkamin und Kaminumrandung aus Beton in Phoenix
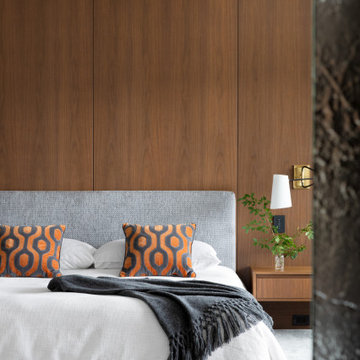
Großes Modernes Hauptschlafzimmer mit weißer Wandfarbe, braunem Holzboden, Kamin, Kaminumrandung aus Beton, braunem Boden und Holzwänden in Vancouver
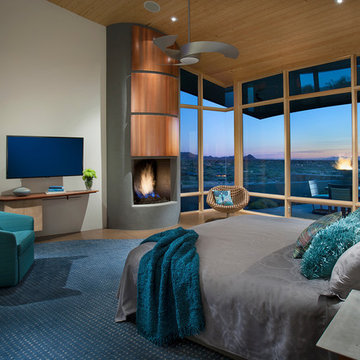
The colors of teal and blue in this master bedroom echo the colors of the Arizona sky outside, with views for miles over Scottsdale and Phoenix. A custom area rug anchors the bed and seating, giving warmth to the room.

Masculine Luxe Master Suite
Geräumiges Modernes Hauptschlafzimmer mit grauer Wandfarbe, hellem Holzboden, Tunnelkamin, Kaminumrandung aus Beton und grauem Boden in Los Angeles
Geräumiges Modernes Hauptschlafzimmer mit grauer Wandfarbe, hellem Holzboden, Tunnelkamin, Kaminumrandung aus Beton und grauem Boden in Los Angeles
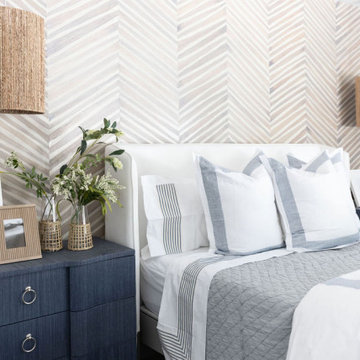
GORGEOUS SPANISH STYLE WITH SOME COASTAL VIBES MASTER BEDROOM HAS A LAYERED LOOK WITH A FEATURED WALLPAPER WALL BEHIND THE BED AND A LARGE BEADED CHANDELIER FOR ADDED INTEREST.
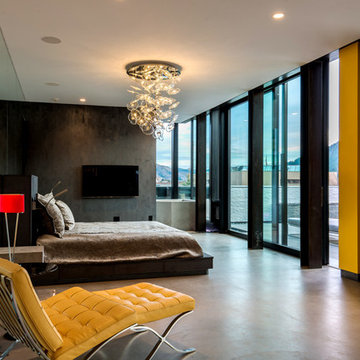
Modern master bedroom with floor to ceiling windows, charcoal walls, custom glass chandelier and bright splashes of color.
Modernes Hauptschlafzimmer mit grauer Wandfarbe, Betonboden, Tunnelkamin, grauem Boden und Kaminumrandung aus Beton in Sonstige
Modernes Hauptschlafzimmer mit grauer Wandfarbe, Betonboden, Tunnelkamin, grauem Boden und Kaminumrandung aus Beton in Sonstige
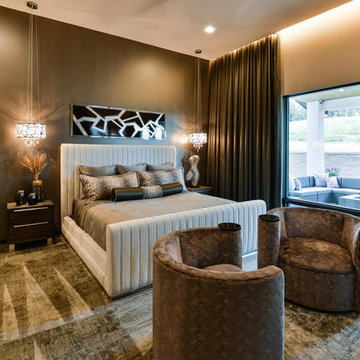
Geräumiges Modernes Hauptschlafzimmer mit brauner Wandfarbe, Teppichboden, Gaskamin, Kaminumrandung aus Beton und braunem Boden in Denver
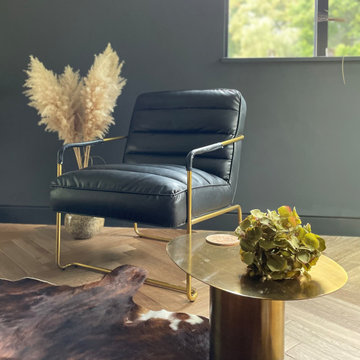
In the Master Bedroom the wall facing the view, with large corner windows, was painted in Farrow and Ball Downpipe to enhance the view, work with the background of the Mind The Gap palm wallpaper elsewhere in the room and for cohesion with the Downpipe of the dressing room. A low gold table and comfortable accent chair offer the opportunity for the homeowners take time to relax in the room by the fire.
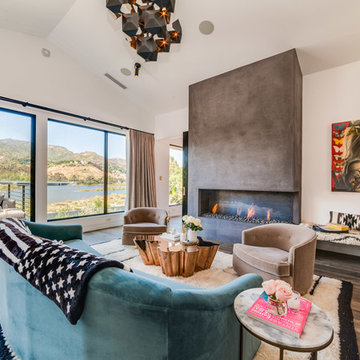
Geräumiges Modernes Hauptschlafzimmer mit weißer Wandfarbe, Gaskamin, Kaminumrandung aus Beton, grauem Boden und braunem Holzboden in Los Angeles

Breathtaking views of the incomparable Big Sur Coast, this classic Tuscan design of an Italian farmhouse, combined with a modern approach creates an ambiance of relaxed sophistication for this magnificent 95.73-acre, private coastal estate on California’s Coastal Ridge. Five-bedroom, 5.5-bath, 7,030 sq. ft. main house, and 864 sq. ft. caretaker house over 864 sq. ft. of garage and laundry facility. Commanding a ridge above the Pacific Ocean and Post Ranch Inn, this spectacular property has sweeping views of the California coastline and surrounding hills. “It’s as if a contemporary house were overlaid on a Tuscan farm-house ruin,” says decorator Craig Wright who created the interiors. The main residence was designed by renowned architect Mickey Muenning—the architect of Big Sur’s Post Ranch Inn, —who artfully combined the contemporary sensibility and the Tuscan vernacular, featuring vaulted ceilings, stained concrete floors, reclaimed Tuscan wood beams, antique Italian roof tiles and a stone tower. Beautifully designed for indoor/outdoor living; the grounds offer a plethora of comfortable and inviting places to lounge and enjoy the stunning views. No expense was spared in the construction of this exquisite estate.
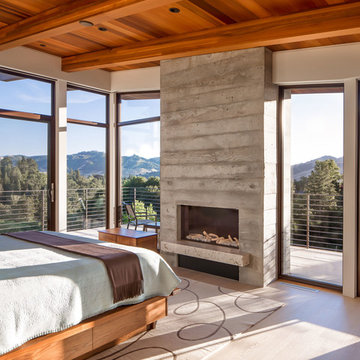
Master bedroom faces a beautiful valley view with concrete fireplace and wrap around Stepstone paver roof deck over a Bison pedestal support system. Western windows and doors frame the views beyond. The homeowner, whose hobby is woodworking, made the bed and chest.
Paul Dyer Photography
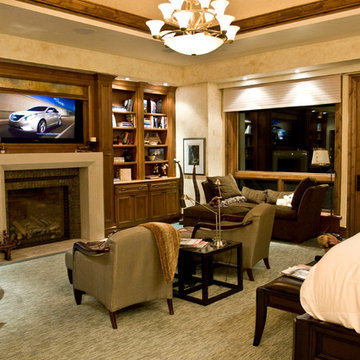
Shawn Hansson, Jen Grammling
Großes Rustikales Hauptschlafzimmer mit bunten Wänden, Teppichboden, Kamin, Kaminumrandung aus Beton und grauem Boden in Denver
Großes Rustikales Hauptschlafzimmer mit bunten Wänden, Teppichboden, Kamin, Kaminumrandung aus Beton und grauem Boden in Denver
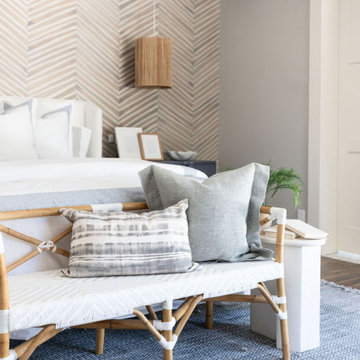
GORGEOUS SPANISH STYLE WITH SOME COASTAL VIBES MASTER BEDROOM HAS A LAYERED LOOK WITH A FEATURED WALLPAPER WALL BEHIND THE BED AND A LARGE BEADED CHANDELIER FOR ADDED INTEREST.
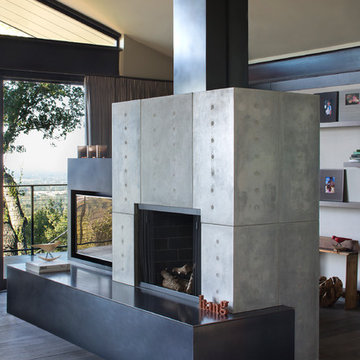
This unique stand alone fireplace services as a main feature of the master bedroom but also helps to create a separation between the sleeping area and a small desk area. Concrete panels and metal cladding wrap the fireplace and adjoining built-in TV unit.
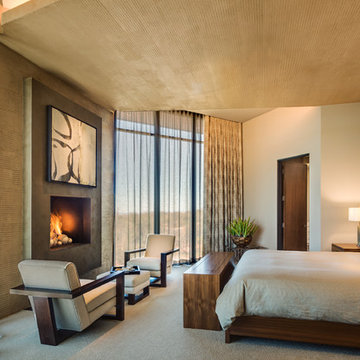
While having floor to ceiling glass to 2 different views of the desert, this master bedroom still maintains a feeling of intimacy, thanks to the dropped ceiling connecting the bed and the fireplace. The fireplace and dropped ceiling are clad in a raked texture plaster, while the fireplace surround is featured in blackened steel and floats on the wall with no hearth. The TV pops up from the chest at the foot of the bed.
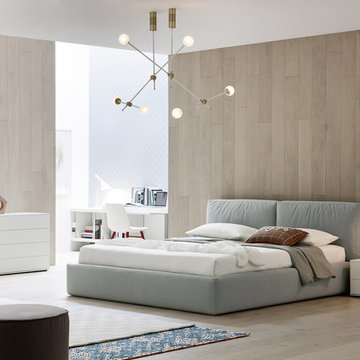
Design Kuschelbett Brick von Novamobili
Großes Modernes Hauptschlafzimmer ohne Kamin mit weißer Wandfarbe, hellem Holzboden, braunem Boden und Kaminumrandung aus Beton in Sonstige
Großes Modernes Hauptschlafzimmer ohne Kamin mit weißer Wandfarbe, hellem Holzboden, braunem Boden und Kaminumrandung aus Beton in Sonstige
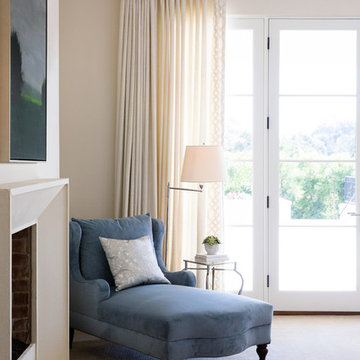
Mittelgroßes Klassisches Hauptschlafzimmer mit beiger Wandfarbe, Teppichboden, Kamin, Kaminumrandung aus Beton und beigem Boden in San Diego
Exklusive Schlafzimmer mit Kaminumrandung aus Beton Ideen und Design
1