Schlafzimmer
Suche verfeinern:
Budget
Sortieren nach:Heute beliebt
1 – 20 von 29 Fotos
1 von 3
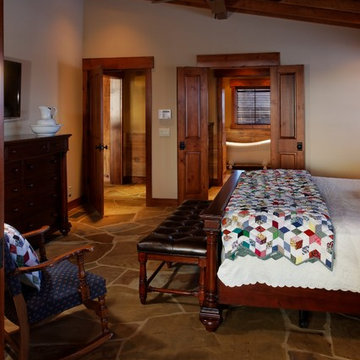
Jeffrey Bebee Photography
Geräumiges Uriges Hauptschlafzimmer mit beiger Wandfarbe und Schieferboden in Omaha
Geräumiges Uriges Hauptschlafzimmer mit beiger Wandfarbe und Schieferboden in Omaha
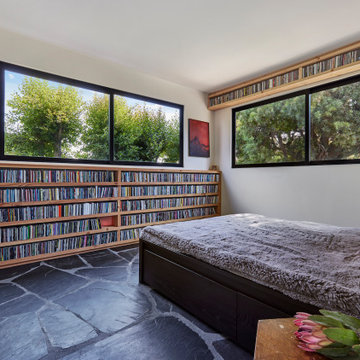
Sleep in the tree canopy. Simple, built-in wood shelves hold a compact disc collection that in turn becomes a colorful texture
Mittelgroßes Modernes Gästezimmer ohne Kamin mit weißer Wandfarbe, Schieferboden, schwarzem Boden und Holzwänden in Los Angeles
Mittelgroßes Modernes Gästezimmer ohne Kamin mit weißer Wandfarbe, Schieferboden, schwarzem Boden und Holzwänden in Los Angeles
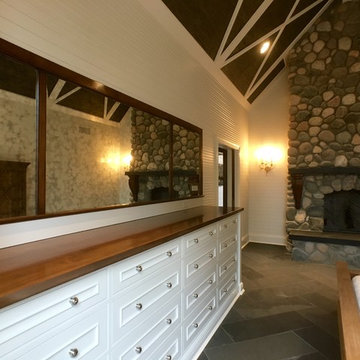
LOWELL CUSTOM HOMES http://lowellcustomhomes.com - Master Bedroom with FLOOR-TO-CEILING STONE FIREPLACE, 12 x 36 Slate floor tile laid on Herringbone Pattern. Custom built-in cabinet serves as a dresser with multiple drawers in a custom paint finish with antique mirror above.
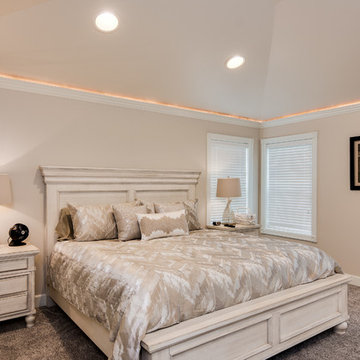
A traditional style home brought into the new century with modern touches. the space between the kitchen/dining room and living room were opened up to create a great room for a family to spend time together rather it be to set up for a party or the kids working on homework while dinner is being made. All 3.5 bathrooms were updated with a new floorplan in the master with a freestanding up and creating a large walk-in shower.
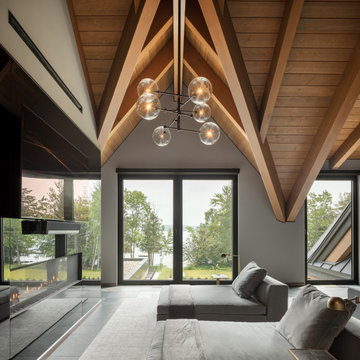
This 10,000 + sq ft timber frame home is stunningly located on the shore of Lake Memphremagog, QC. The kitchen and family room set the scene for the space and draw guests into the dining area. The right wing of the house boasts a 32 ft x 43 ft great room with vaulted ceiling and built in bar. The main floor also has access to the four car garage, along with a bathroom, mudroom and large pantry off the kitchen.
On the the second level, the 18 ft x 22 ft master bedroom is the center piece. This floor also houses two more bedrooms, a laundry area and a bathroom. Across the walkway above the garage is a gym and three ensuite bedooms with one featuring its own mezzanine.
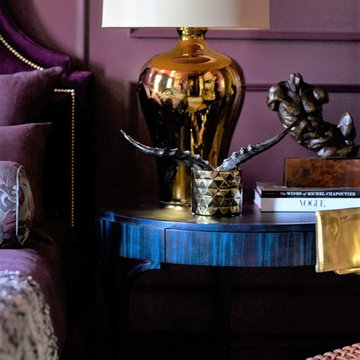
Created by Bryan Kirkland for BAK Interiors. This table epitomizes the idea of glamour and it sets off the brass detail with the beautiful purple walls and bed.
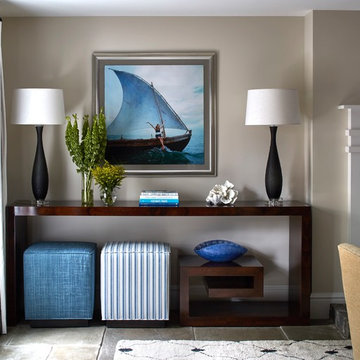
Robert Benson
Großes Maritimes Gästezimmer mit weißer Wandfarbe, Kamin, Kaminumrandung aus Stein, Schieferboden und grauem Boden in Bridgeport
Großes Maritimes Gästezimmer mit weißer Wandfarbe, Kamin, Kaminumrandung aus Stein, Schieferboden und grauem Boden in Bridgeport
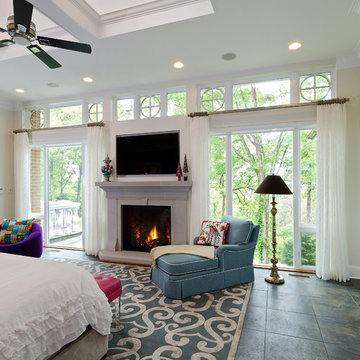
Inside the master bedroom looking out the back window wall
John Magor
Großes Klassisches Hauptschlafzimmer mit weißer Wandfarbe, Schieferboden, Kamin und Kaminumrandung aus Stein in Richmond
Großes Klassisches Hauptschlafzimmer mit weißer Wandfarbe, Schieferboden, Kamin und Kaminumrandung aus Stein in Richmond
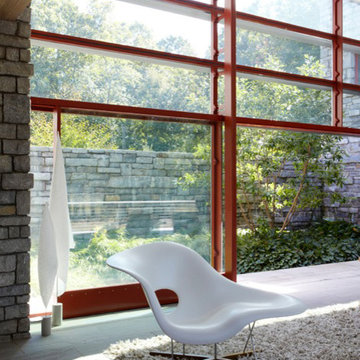
Frank de Biasi Interiors
Großes Modernes Hauptschlafzimmer mit grauer Wandfarbe und Schieferboden in New York
Großes Modernes Hauptschlafzimmer mit grauer Wandfarbe und Schieferboden in New York
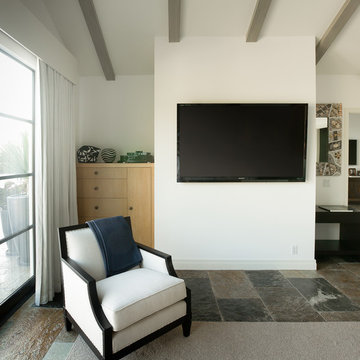
An LED TV with in-ceiling surround sound system is a great way to make your guests feel right at home. This system in this guest bedroom is easy to control with a handheld color touch-screen remote or iPad interface.
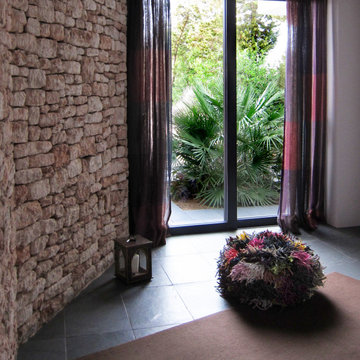
Modernes Gästezimmer mit weißer Wandfarbe, Schieferboden, grauem Boden und Ziegelwänden in Sonstige
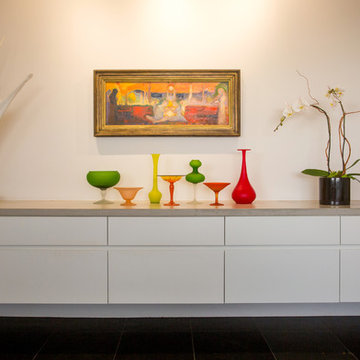
Photography by Kristan Jacobsen
Modernes Hauptschlafzimmer mit weißer Wandfarbe, Schieferboden und grauem Boden in Salt Lake City
Modernes Hauptschlafzimmer mit weißer Wandfarbe, Schieferboden und grauem Boden in Salt Lake City
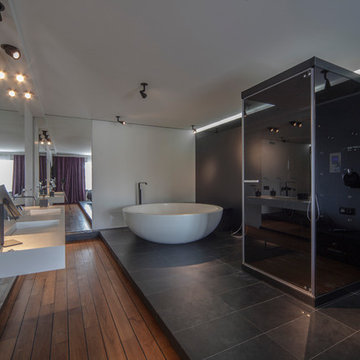
Гидромассажная душевая кабина служит полупрозрачной перегородкой, отделяющей кровать от дизайнерской ванны. Черная стена с подсветкой служит объединяющей эти зоны плоскостью. Для визуального увеличения комнаты часть стены облицована большим зеркалом. Консольный умывальный стол на 2 раковины выполнен по нашим эскизам из кориана местным мастером. Подиум из сланца, объединяющий пространство, сделан для прокладки коммуникаций. Остальная часть пола облицована тиком, как на яхтах. Он не боится воды.
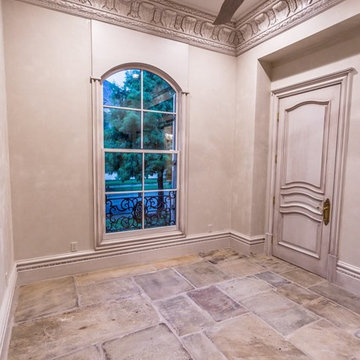
John Jackson, Out Da Bayou
Mittelgroßes Klassisches Gästezimmer mit beiger Wandfarbe, Schieferboden und grauem Boden in New Orleans
Mittelgroßes Klassisches Gästezimmer mit beiger Wandfarbe, Schieferboden und grauem Boden in New Orleans
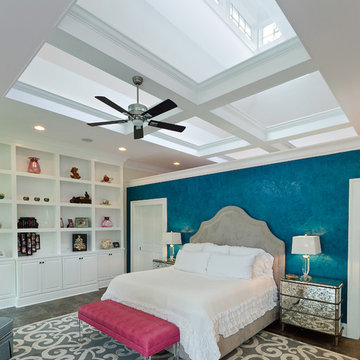
Master bedroom feature headboard wall
John Magor
Großes Klassisches Hauptschlafzimmer mit Schieferboden und blauer Wandfarbe in Richmond
Großes Klassisches Hauptschlafzimmer mit Schieferboden und blauer Wandfarbe in Richmond
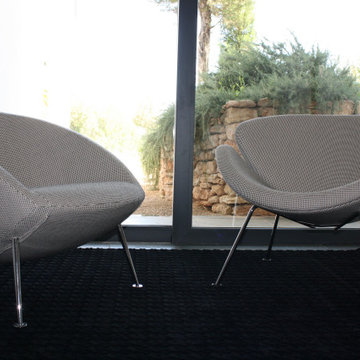
Mittelgroßes Modernes Gästezimmer mit weißer Wandfarbe, Schieferboden und grauem Boden in Sonstige
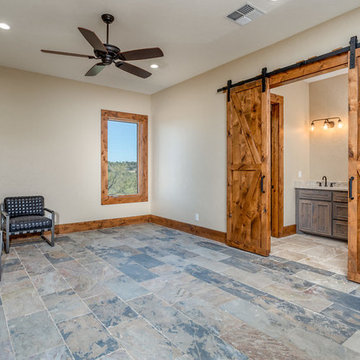
Rustic Guest bedroom for bunk beds with sliding barn doors to bathroom, custom grey stained cabinetry, and slate flooring.
Großes Uriges Gästezimmer mit beiger Wandfarbe, Schieferboden und grauem Boden in Dallas
Großes Uriges Gästezimmer mit beiger Wandfarbe, Schieferboden und grauem Boden in Dallas
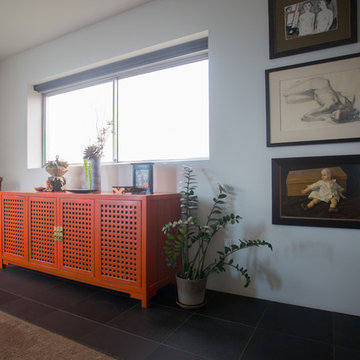
Photography by Kristan Jacobsen
Modernes Schlafzimmer mit weißer Wandfarbe, Schieferboden und grauem Boden in Salt Lake City
Modernes Schlafzimmer mit weißer Wandfarbe, Schieferboden und grauem Boden in Salt Lake City
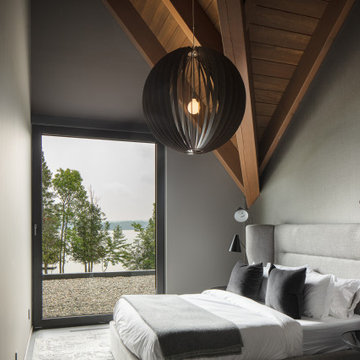
This 10,000 + sq ft timber frame home is stunningly located on the shore of Lake Memphremagog, QC. The kitchen and family room set the scene for the space and draw guests into the dining area. The right wing of the house boasts a 32 ft x 43 ft great room with vaulted ceiling and built in bar. The main floor also has access to the four car garage, along with a bathroom, mudroom and large pantry off the kitchen.
On the the second level, the 18 ft x 22 ft master bedroom is the center piece. This floor also houses two more bedrooms, a laundry area and a bathroom. Across the walkway above the garage is a gym and three ensuite bedooms with one featuring its own mezzanine.
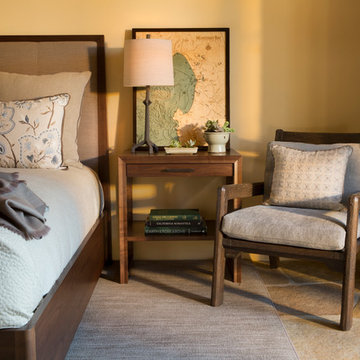
Mittelgroßes Klassisches Hauptschlafzimmer ohne Kamin mit gelber Wandfarbe und Schieferboden in San Francisco
1