Exklusive Schlafzimmer mit Tapetenwänden Ideen und Design
Suche verfeinern:
Budget
Sortieren nach:Heute beliebt
101 – 120 von 1.253 Fotos
1 von 3
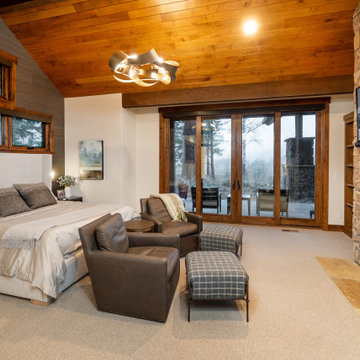
Großes Rustikales Hauptschlafzimmer mit Teppichboden, Kamin, Kaminumrandung aus Stein, beigem Boden, Holzdecke und Tapetenwänden in Sonstige
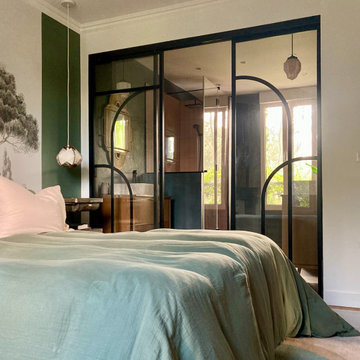
Une belle et grande maison de l’Île Saint Denis, en bord de Seine. Ce qui aura constitué l’un de mes plus gros défis ! Madame aime le pop, le rose, le batik, les 50’s-60’s-70’s, elle est tendre, romantique et tient à quelques références qui ont construit ses souvenirs de maman et d’amoureuse. Monsieur lui, aime le minimalisme, le minéral, l’art déco et les couleurs froides (et le rose aussi quand même!). Tous deux aiment les chats, les plantes, le rock, rire et voyager. Ils sont drôles, accueillants, généreux, (très) patients mais (super) perfectionnistes et parfois difficiles à mettre d’accord ?
Et voilà le résultat : un mix and match de folie, loin de mes codes habituels et du Wabi-sabi pur et dur, mais dans lequel on retrouve l’essence absolue de cette démarche esthétique japonaise : donner leur chance aux objets du passé, respecter les vibrations, les émotions et l’intime conviction, ne pas chercher à copier ou à être « tendance » mais au contraire, ne jamais oublier que nous sommes des êtres uniques qui avons le droit de vivre dans un lieu unique. Que ce lieu est rare et inédit parce que nous l’avons façonné pièce par pièce, objet par objet, motif par motif, accord après accord, à notre image et selon notre cœur. Cette maison de bord de Seine peuplée de trouvailles vintage et d’icônes du design respire la bonne humeur et la complémentarité de ce couple de clients merveilleux qui resteront des amis. Des clients capables de franchir l’Atlantique pour aller chercher des miroirs que je leur ai proposés mais qui, le temps de passer de la conception à la réalisation, sont sold out en France. Des clients capables de passer la journée avec nous sur le chantier, mètre et niveau à la main, pour nous aider à traquer la perfection dans les finitions. Des clients avec qui refaire le monde, dans la quiétude du jardin, un verre à la main, est un pur moment de bonheur. Merci pour votre confiance, votre ténacité et votre ouverture d’esprit. ????
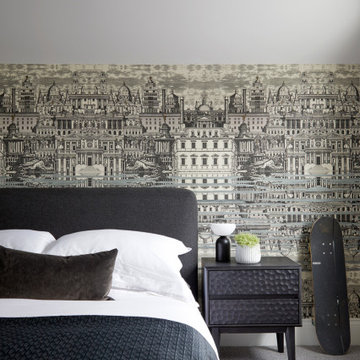
A Cole & Son wallpaper of a London cityscape for this London home. We chose this amazing paper for its playful, beautiful drawing of the city, which felt both old and new. Sitting under this newly pitched roof, benefitting from the light flooding in from the bedroom window, it tells a story perfectly, elevating this bedroom. The restrained monochrome palette means nothing is fighting with anything else.
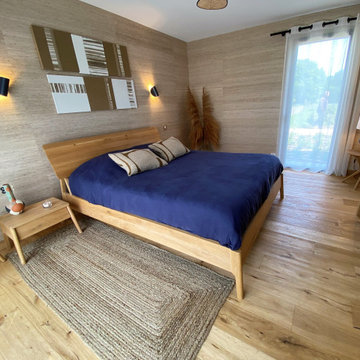
Une chambre parentale qui invite au repos, douce et chaleureuse, avec des matériaux naturels : revêtement en soie signé Pierre Frey, parquet et meubles en chêne massif, linge de lit en lin, vase en poterie, pied de lampe en poterie avec abat-jour en tissu. Les tableaux de l'artiste Françoise Vallée sont en matières naturelle et peinture
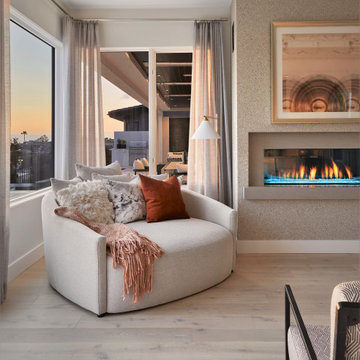
Architect: Teal Architecture
Builder: Nicholson Company
Interior Designer: D for Design
Photographer: Josh Bustos Photography
Großes Modernes Hauptschlafzimmer mit weißer Wandfarbe, braunem Holzboden, Kamin und Tapetenwänden in Orange County
Großes Modernes Hauptschlafzimmer mit weißer Wandfarbe, braunem Holzboden, Kamin und Tapetenwänden in Orange County
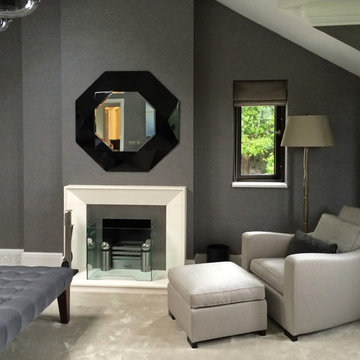
Sitting within a designated AONB, this new Arts and Crafts-influenced residence replaced an ‘end of life’ 1960’s bungalow.
Conceived to sit above an extensive private wine cellar, this highly refined house features a dramatic circular sitting room. An internal lift provides access to all floors, from the underground level to the roof-top observation terrace showcasing panoramic views overlooking the Fal Estuary.
The bespoke joinery and internal finishes detailed by The Bazeley Partnership included walnut floor-boarding, skirtings, doors and wardrobes. Curved staircases are complemented by glass handrails and the bathrooms are finished with limestone, white marble and mother-of-pearl inlay. The bedrooms were completed with vanity units clad in rustic oak and marble and feature hand-painted murals on Japanese silk wallpaper.
Externally, extensive use of traditional stonework, cut granite, Delabole slate, standing seam copper roofs and copper gutters and downpipes combine to create a building that acknowledges the regional context whilst maintaining its own character.
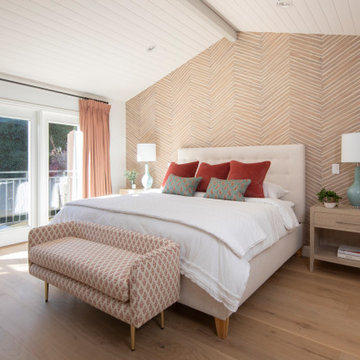
The primary bedroom has a bold natural fiber accent wallpaper, with a custom bed and bench. The bedside tables pick up on the light, natural feel of the room.
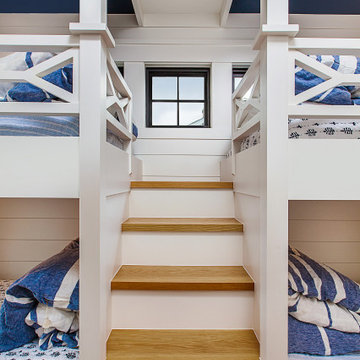
Coastal style guest suite of lake home near Ann Arbor, MI
Großes Maritimes Gästezimmer mit blauer Wandfarbe, braunem Holzboden, gewölbter Decke und Tapetenwänden in Detroit
Großes Maritimes Gästezimmer mit blauer Wandfarbe, braunem Holzboden, gewölbter Decke und Tapetenwänden in Detroit
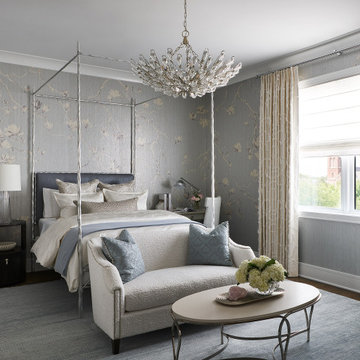
This master bedroom features a calm powder blue and white color palette, accented by touches of silver. It is the perfect retreat at the end of the day.
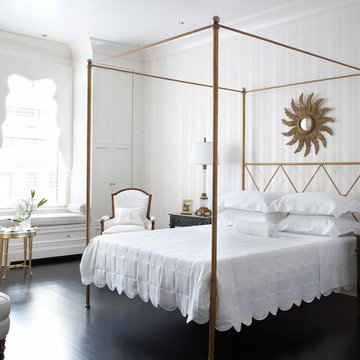
Warner Straube
Großes Klassisches Hauptschlafzimmer ohne Kamin mit bunten Wänden, dunklem Holzboden, braunem Boden, eingelassener Decke und Tapetenwänden in Chicago
Großes Klassisches Hauptschlafzimmer ohne Kamin mit bunten Wänden, dunklem Holzboden, braunem Boden, eingelassener Decke und Tapetenwänden in Chicago
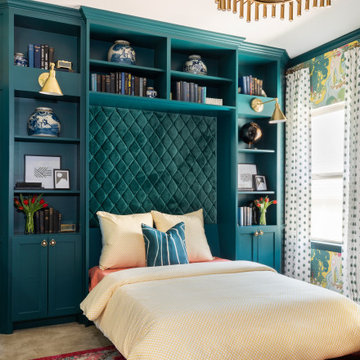
A guest bedroom is transformed to a shared office space. A custom murphy bed for sleeping and built-in desk area for working
Kleines Stilmix Schlafzimmer mit Tapetenwänden in Houston
Kleines Stilmix Schlafzimmer mit Tapetenwänden in Houston
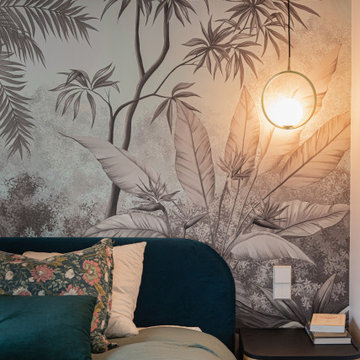
Kleines Modernes Hauptschlafzimmer mit weißer Wandfarbe, hellem Holzboden und Tapetenwänden in Paris
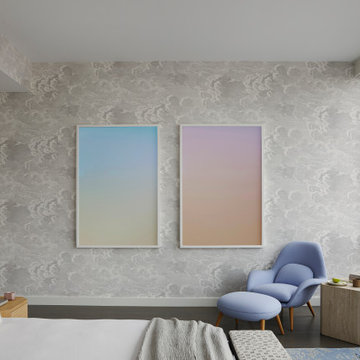
Key decor elements include: Vintage honed travertine side table from Joe Robbins Design, Swoon chair and ottoman by Space Copenhagen upholstered in Vidar fabric, Bench by De La Espada upholstered in Kate Loundon Shand fabric, Custom Lorenzo rug by Joseph Carini Carpets, Nuvolette wallpaper from Lee Jofa, Crinkle bedspread from Hay, Death Valley Light #7 and #9 by Jordan Sullivan from Uprise Art
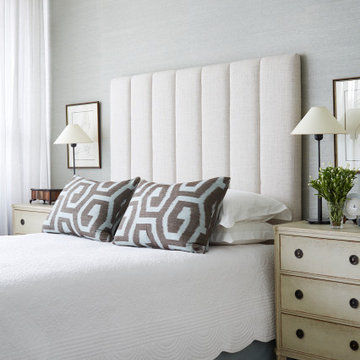
Großes Modernes Hauptschlafzimmer mit Teppichboden, beigem Boden, grauer Wandfarbe und Tapetenwänden in Sonstige
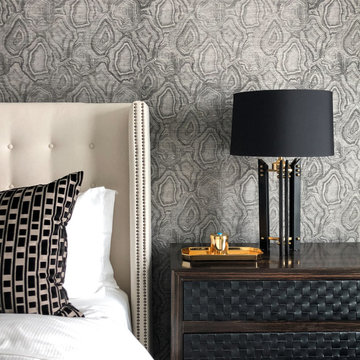
Großes Modernes Gästezimmer ohne Kamin mit Teppichboden, beigem Boden und Tapetenwänden in Salt Lake City
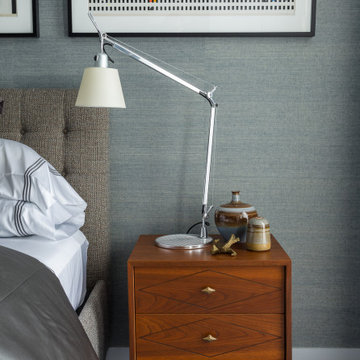
In the Primary Bedroom, custom wall-to-wall carpeting and pale blue grasscloth wall-covering provide a serene backdrop for a custom designed bed and Mi-Century Danish night tables. The bedside lights are from Artemide and the art is by Agam.
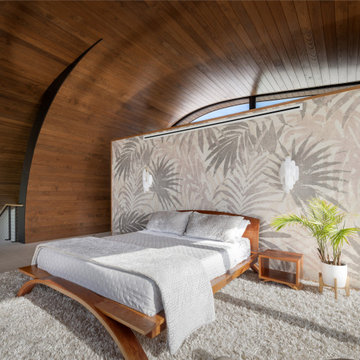
Möbius was designed with intention of breaking away from architectural norms, including repeating right angles, and standard roof designs and connections. Nestled into a serene landscape on the barrier island of Casey Key, the home features protected, navigable waters with a dock on the rear side, and a private beach and Gulf views on the front. Materials like cypress, coquina, and shell tabby are used throughout the home to root the home to its place.
This image shows the mater bedroom. The ceiling above the stair has been flattened by the photography, but is a serpentine shape that meets the sharp radius of the master ceiling in a confluence. This is visible in other images. The closet and bathroom are behind the bed wall.
Photo by Ryan Gamma
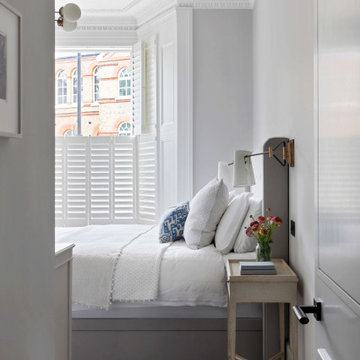
Another view of the principal bedroom in our project in Maida Vale, London. The carousel reveals the bespoke wardrobe design and the work undertaken on the rotten window frame.
We wanted to keep the original period features which involved replacing all the wooden panelling and matching sections of the elaborate original coving. The soft off-whites and grey upholstered headboard provide a peaceful calm to the room.
The wall lights, with there gold and dark bronze, look slightly vintage with a timeless elegance. The ceiling pendant adds a modern twist and the bespoke wardrobes go all the wall to the ceiling, with the new coving wrapped around the units.
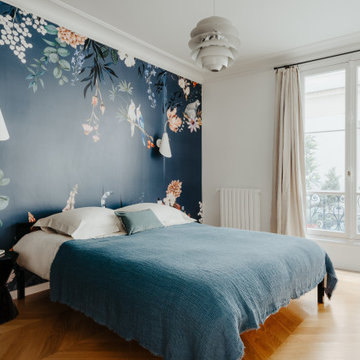
Modernes Hauptschlafzimmer mit hellem Holzboden, Tapetenwänden, blauer Wandfarbe und beigem Boden in Paris
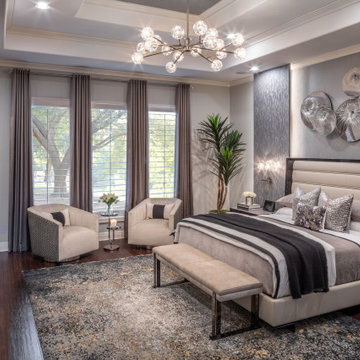
Geräumiges Klassisches Hauptschlafzimmer mit dunklem Holzboden, braunem Boden und Tapetenwänden in Houston
Exklusive Schlafzimmer mit Tapetenwänden Ideen und Design
6