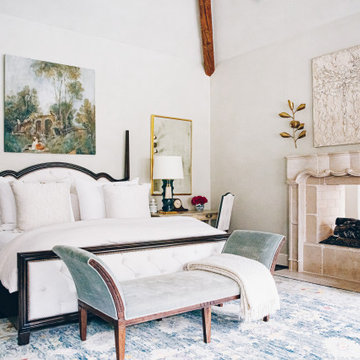Exklusive Schlafzimmer mit Tunnelkamin Ideen und Design
Suche verfeinern:
Budget
Sortieren nach:Heute beliebt
1 – 20 von 447 Fotos
1 von 3

Großes Landhausstil Hauptschlafzimmer mit weißer Wandfarbe, hellem Holzboden, Tunnelkamin, Kaminumrandung aus gestapelten Steinen, beigem Boden, freigelegten Dachbalken und Wandpaneelen in Los Angeles

With adjacent neighbors within a fairly dense section of Paradise Valley, Arizona, C.P. Drewett sought to provide a tranquil retreat for a new-to-the-Valley surgeon and his family who were seeking the modernism they loved though had never lived in. With a goal of consuming all possible site lines and views while maintaining autonomy, a portion of the house — including the entry, office, and master bedroom wing — is subterranean. This subterranean nature of the home provides interior grandeur for guests but offers a welcoming and humble approach, fully satisfying the clients requests.
While the lot has an east-west orientation, the home was designed to capture mainly north and south light which is more desirable and soothing. The architecture’s interior loftiness is created with overlapping, undulating planes of plaster, glass, and steel. The woven nature of horizontal planes throughout the living spaces provides an uplifting sense, inviting a symphony of light to enter the space. The more voluminous public spaces are comprised of stone-clad massing elements which convert into a desert pavilion embracing the outdoor spaces. Every room opens to exterior spaces providing a dramatic embrace of home to natural environment.
Grand Award winner for Best Interior Design of a Custom Home
The material palette began with a rich, tonal, large-format Quartzite stone cladding. The stone’s tones gaveforth the rest of the material palette including a champagne-colored metal fascia, a tonal stucco system, and ceilings clad with hemlock, a tight-grained but softer wood that was tonally perfect with the rest of the materials. The interior case goods and wood-wrapped openings further contribute to the tonal harmony of architecture and materials.
Grand Award Winner for Best Indoor Outdoor Lifestyle for a Home This award-winning project was recognized at the 2020 Gold Nugget Awards with two Grand Awards, one for Best Indoor/Outdoor Lifestyle for a Home, and another for Best Interior Design of a One of a Kind or Custom Home.
At the 2020 Design Excellence Awards and Gala presented by ASID AZ North, Ownby Design received five awards for Tonal Harmony. The project was recognized for 1st place – Bathroom; 3rd place – Furniture; 1st place – Kitchen; 1st place – Outdoor Living; and 2nd place – Residence over 6,000 square ft. Congratulations to Claire Ownby, Kalysha Manzo, and the entire Ownby Design team.
Tonal Harmony was also featured on the cover of the July/August 2020 issue of Luxe Interiors + Design and received a 14-page editorial feature entitled “A Place in the Sun” within the magazine.
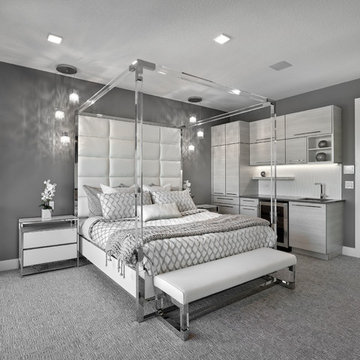
Spacious bedroom with built in cabinets, beverage fridge and sink.
Großes Modernes Hauptschlafzimmer mit grauer Wandfarbe, Teppichboden, Tunnelkamin, grauem Boden und Kaminumrandung aus Stein in Edmonton
Großes Modernes Hauptschlafzimmer mit grauer Wandfarbe, Teppichboden, Tunnelkamin, grauem Boden und Kaminumrandung aus Stein in Edmonton

Sitting aside the slopes of Windham Ski Resort in the Catskills, this is a stunning example of what happens when everything gels — from the homeowners’ vision, the property, the design, the decorating, and the workmanship involved throughout.
An outstanding finished home materializes like a complex magic trick. You start with a piece of land and an undefined vision. Maybe you know it’s a timber frame, maybe not. But soon you gather a team and you have this wide range of inter-dependent ideas swirling around everyone’s heads — architects, engineers, designers, decorators — and like alchemy you’re just not 100% sure that all the ingredients will work. And when they do, you end up with a home like this.
The architectural design and engineering is based on our versatile Olive layout. Our field team installed the ultra-efficient shell of Insulspan SIP wall and roof panels, local tradesmen did a great job on the rest.
And in the end the homeowners made us all look like first-ballot-hall-of-famers by commissioning Design Bar by Kathy Kuo for the interior design.
Doesn’t hurt to send the best photographer we know to capture it all. Pics from Kim Smith Photo.
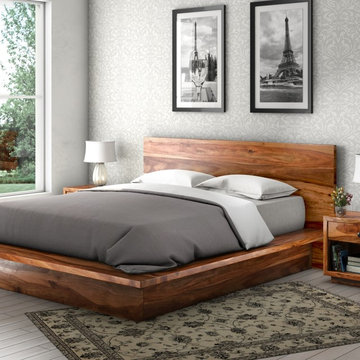
The platform bed sits directly on the floor with the platform edge extending slightly beyond the frame. The headboard highlights the dark and light wood grain that is unique to Solid Wood.
The bedroom set also includes two end table mini cabinets with an open bottom shelf and a handy top drawer. The sleek nightstands are perched on an interior base. The top is flush to frame.
Special Features:
• Hand rubbed stain and finish
• Solid Wood back on end tables
• Textured iron knob on drawers
Dimension
Full:
Mattress Dimensions: 54" W X 75" L
Overall: 70" W X 86" L X 44" H
Headboard: 44" High X 3" Thick
Footboard: 12" High X 3" Thick
Queen:
Mattress Dimensions: 60" W X 80" L
Overall: 76" W X 91" L X 44" H
Headboard: 44" High X 3" Thick
Footboard: 12" High X 3" Thick
King:
Mattress Dimensions: 76" W X 80" L
Overall: 92" W X 91" L X 44" H
Headboard: 44" High X 3" Thick
Footboard: 12" High X 3" Thick
California King:
Mattress Dimensions: 72" W X 84" L
Overall: 88" W X 95" L X 44" H
Headboard: 44" High X 3" Thick
Footboard: 12" High X 3" Thick
Nightstands (Set of 2): 22" L X 18" D X 24" H
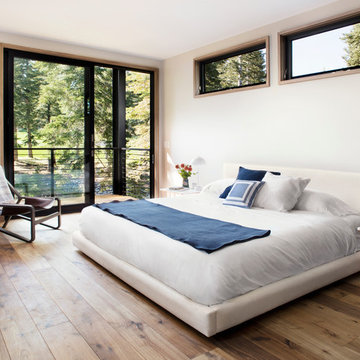
Photo: Lisa Petrol
Großes Modernes Hauptschlafzimmer mit weißer Wandfarbe, Tunnelkamin, verputzter Kaminumrandung und hellem Holzboden in San Francisco
Großes Modernes Hauptschlafzimmer mit weißer Wandfarbe, Tunnelkamin, verputzter Kaminumrandung und hellem Holzboden in San Francisco
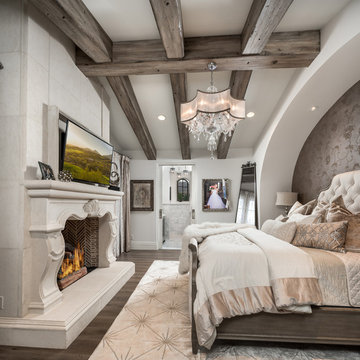
World Renowned Architecture Firm Fratantoni Design created this beautiful home! They design home plans for families all over the world in any size and style. They also have in-house Interior Designer Firm Fratantoni Interior Designers and world class Luxury Home Building Firm Fratantoni Luxury Estates! Hire one or all three companies to design and build and or remodel your home!

Architectural Designer: Bruce Lenzen Design/Build - Interior Designer: Ann Ludwig - Photo: Spacecrafting Photography
Großes Modernes Hauptschlafzimmer mit weißer Wandfarbe, Porzellan-Bodenfliesen, gefliester Kaminumrandung und Tunnelkamin in Minneapolis
Großes Modernes Hauptschlafzimmer mit weißer Wandfarbe, Porzellan-Bodenfliesen, gefliester Kaminumrandung und Tunnelkamin in Minneapolis
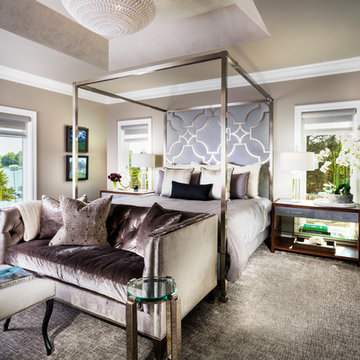
Großes Modernes Hauptschlafzimmer mit grauer Wandfarbe, Teppichboden, Tunnelkamin, Kaminumrandung aus Stein und grauem Boden in Sonstige

World Renowned Interior Design Firm Fratantoni Interior Designers created this beautiful French Modern Home! They design homes for families all over the world in any size and style. They also have in-house Architecture Firm Fratantoni Design and world class Luxury Home Building Firm Fratantoni Luxury Estates! Hire one or all three companies to design, build and or remodel your home!
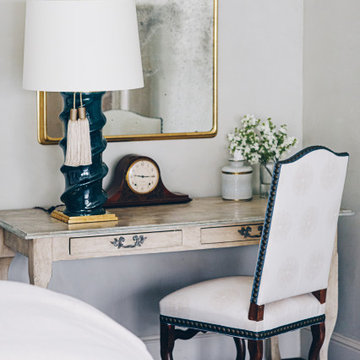
Großes Hauptschlafzimmer mit grüner Wandfarbe, dunklem Holzboden, Tunnelkamin, Kaminumrandung aus Stein, braunem Boden und freigelegten Dachbalken in Houston
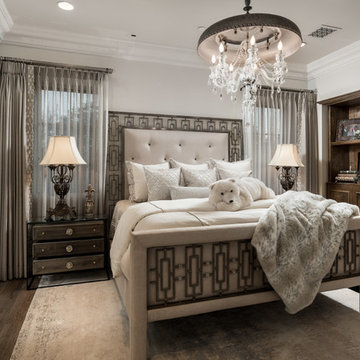
French Villa's second guest room features a tufted headboard and cozy cream bedding. Two identical side tables with tall table lamps sit on either side of the bed. A built-in shelving unit adds design and storage to the room. A stunning crystal chandelier hangs from the ceiling.
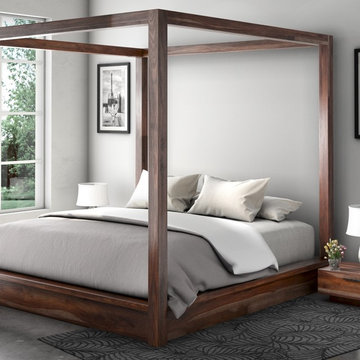
The Canopy Platform Bed stands directly on the floor. The four posts are unadorned creating a dynamic, contemporary look. The bed is available in four sizes; Full, Queen, King and California king. The bedroom collection also includes two matching single drawer night stands.
Special Features:
• Hand rubbed stain and finish
• Hand Crafted excellence
Full:
Mattress Dimensions: 54" W X 75" L
Overall: 58" W X 81" L X 8.5" H
Poster Bed: 58" W X 81" L X 72" H
Headboard: 8.5" High X 3" Thick
Footboard: 8.5" High X 3" Thick
Queen:
Mattress Dimensions: 60" W X 80" L
Overall: 64" W X 86" L X 8.5" H
Poster Bed: 64" W X 86" L X 72" H
Headboard: 8.5" High X 3" Thick
Footboard: 8.5" High X 3" Thick
King:
Mattress Dimensions: 76" W X 80" L
Overall: 80" W X 86" L X 8.5" H
Poster Bed: 80" W X 86" L X 72" H
Headboard: 8.5" High X 3" Thick
Footboard: 8.5" High X 3" Thick
California King:
Mattress Dimensions: 72" W X 84" L
Overall: 76" W X 90" L X 8.5" H
Poster Bed: 76" W X 90" L X 72" H
Headboard: 8.5" High X 3" Thick
Footboard: 8.5" High X 3" Thick
Nightstands (Set of 2): 24" L X 14" D X 8.5" H
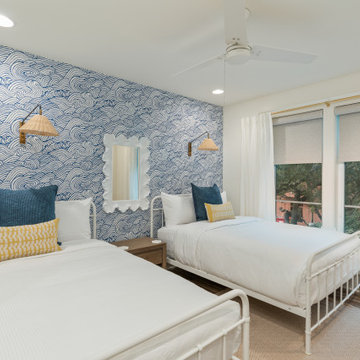
Located in Old Seagrove, FL, this 1980's beach house was is steps away from the beach and a short walk from Seaside Square. Working with local general contractor, Corestruction, the existing 3 bedroom and 3 bath house was completely remodeled. Additionally, 3 more bedrooms and bathrooms were constructed over the existing garage and kitchen, staying within the original footprint. This modern coastal design focused on maximizing light and creating a comfortable and inviting home to accommodate large families vacationing at the beach. The large backyard was completely overhauled, adding a pool, limestone pavers and turf, to create a relaxing outdoor living space.
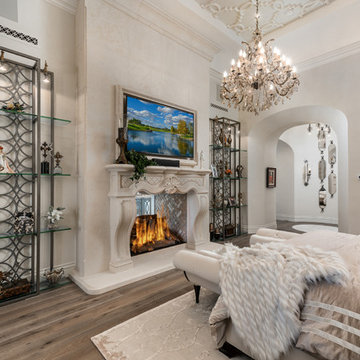
We love this master bedroom's double sided fireplace, custom chandeliers, and arched entryways.
Geräumiges Mediterranes Hauptschlafzimmer mit weißer Wandfarbe, dunklem Holzboden, Tunnelkamin, Kaminumrandung aus Stein, braunem Boden, eingelassener Decke und Wandpaneelen in Phoenix
Geräumiges Mediterranes Hauptschlafzimmer mit weißer Wandfarbe, dunklem Holzboden, Tunnelkamin, Kaminumrandung aus Stein, braunem Boden, eingelassener Decke und Wandpaneelen in Phoenix

Home and Living Examiner said:
Modern renovation by J Design Group is stunning
J Design Group, an expert in luxury design, completed a new project in Tamarac, Florida, which involved the total interior remodeling of this home. We were so intrigued by the photos and design ideas, we decided to talk to J Design Group CEO, Jennifer Corredor. The concept behind the redesign was inspired by the client’s relocation.
Andrea Campbell: How did you get a feel for the client's aesthetic?
Jennifer Corredor: After a one-on-one with the Client, I could get a real sense of her aesthetics for this home and the type of furnishings she gravitated towards.
The redesign included a total interior remodeling of the client's home. All of this was done with the client's personal style in mind. Certain walls were removed to maximize the openness of the area and bathrooms were also demolished and reconstructed for a new layout. This included removing the old tiles and replacing with white 40” x 40” glass tiles for the main open living area which optimized the space immediately. Bedroom floors were dressed with exotic African Teak to introduce warmth to the space.
We also removed and replaced the outdated kitchen with a modern look and streamlined, state-of-the-art kitchen appliances. To introduce some color for the backsplash and match the client's taste, we introduced a splash of plum-colored glass behind the stove and kept the remaining backsplash with frosted glass. We then removed all the doors throughout the home and replaced with custom-made doors which were a combination of cherry with insert of frosted glass and stainless steel handles.
All interior lights were replaced with LED bulbs and stainless steel trims, including unique pendant and wall sconces that were also added. All bathrooms were totally gutted and remodeled with unique wall finishes, including an entire marble slab utilized in the master bath shower stall.
Once renovation of the home was completed, we proceeded to install beautiful high-end modern furniture for interior and exterior, from lines such as B&B Italia to complete a masterful design. One-of-a-kind and limited edition accessories and vases complimented the look with original art, most of which was custom-made for the home.
To complete the home, state of the art A/V system was introduced. The idea is always to enhance and amplify spaces in a way that is unique to the client and exceeds his/her expectations.
To see complete J Design Group featured article, go to: http://www.examiner.com/article/modern-renovation-by-j-design-group-is-stunning
Living Room,
Dining room,
Master Bedroom,
Master Bathroom,
Powder Bathroom,
Miami Interior Designers,
Miami Interior Designer,
Interior Designers Miami,
Interior Designer Miami,
Modern Interior Designers,
Modern Interior Designer,
Modern interior decorators,
Modern interior decorator,
Miami,
Contemporary Interior Designers,
Contemporary Interior Designer,
Interior design decorators,
Interior design decorator,
Interior Decoration and Design,
Black Interior Designers,
Black Interior Designer,
Interior designer,
Interior designers,
Home interior designers,
Home interior designer,
Daniel Newcomb
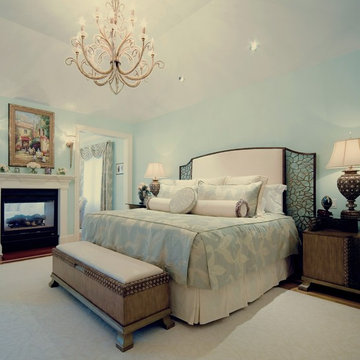
Soothing tones, elegant lighting, and sophisticated décor create a transitional Master Bedroom and Sitting Area. Storage bench complements the night tables. The chandelier is the ultimate accessory for this room.
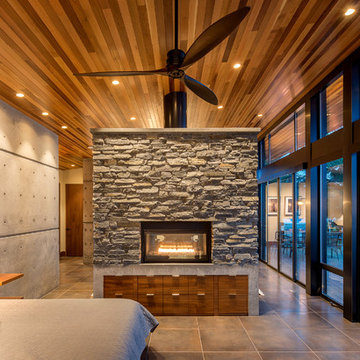
Photography by Lucas Henning.
Kleines Modernes Schlafzimmer im Loft-Style mit grauer Wandfarbe, Porzellan-Bodenfliesen, Tunnelkamin, gefliester Kaminumrandung und beigem Boden in Seattle
Kleines Modernes Schlafzimmer im Loft-Style mit grauer Wandfarbe, Porzellan-Bodenfliesen, Tunnelkamin, gefliester Kaminumrandung und beigem Boden in Seattle
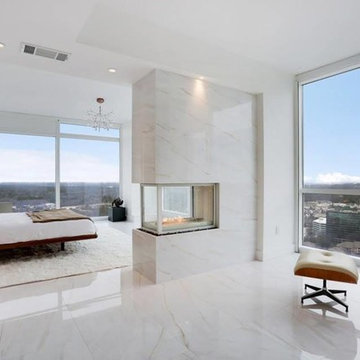
Großes Modernes Hauptschlafzimmer mit weißer Wandfarbe, Marmorboden, Tunnelkamin, Kaminumrandung aus Stein und weißem Boden in Atlanta
Exklusive Schlafzimmer mit Tunnelkamin Ideen und Design
1
