Exklusive Schlafzimmer mit vertäfelten Wänden Ideen und Design
Suche verfeinern:
Budget
Sortieren nach:Heute beliebt
1 – 20 von 122 Fotos
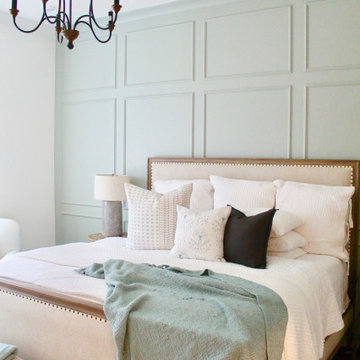
This home was meant to feel collected. Although this home boasts modern features, the French Country style was hidden underneath and was exposed with furnishings. This home is situated in the trees and each space is influenced by the nature right outside the window. The palette for this home focuses on shades of gray, hues of soft blues, fresh white, and rich woods.
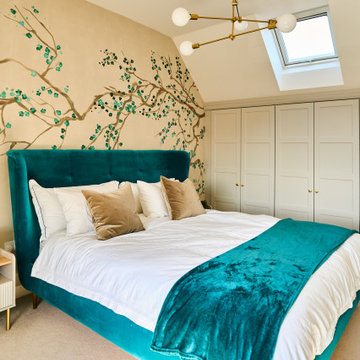
This loft bedroom was the big seeling point for the owners of this new build home. The vast space has such a perfect opportunity for storage space and has been utilised with these gorgeous traditional shaker-style wardrobes. The super king-sized bed is in a striking teal shade taking from the impressive wall mural that gives the space a bit of personal flair and warmth.

This 2-story home includes a 3- car garage with mudroom entry, an inviting front porch with decorative posts, and a screened-in porch. The home features an open floor plan with 10’ ceilings on the 1st floor and impressive detailing throughout. A dramatic 2-story ceiling creates a grand first impression in the foyer, where hardwood flooring extends into the adjacent formal dining room elegant coffered ceiling accented by craftsman style wainscoting and chair rail. Just beyond the Foyer, the great room with a 2-story ceiling, the kitchen, breakfast area, and hearth room share an open plan. The spacious kitchen includes that opens to the breakfast area, quartz countertops with tile backsplash, stainless steel appliances, attractive cabinetry with crown molding, and a corner pantry. The connecting hearth room is a cozy retreat that includes a gas fireplace with stone surround and shiplap. The floor plan also includes a study with French doors and a convenient bonus room for additional flexible living space. The first-floor owner’s suite boasts an expansive closet, and a private bathroom with a shower, freestanding tub, and double bowl vanity. On the 2nd floor is a versatile loft area overlooking the great room, 2 full baths, and 3 bedrooms with spacious closets.

The Master Bedroom suite remained the only real neutral room as far as the color palette. This serves the owners need to escape the daily hustle-bustle and recharge, so it must be calm and relaxing. A softer palette with light off-whites and warm tones. Sheers were added to the doors of the balcony so they could blow in the breeze like a resort but not block the view outside.
A sitting area with swivel chairs was added for TV viewing, conversation or reading.
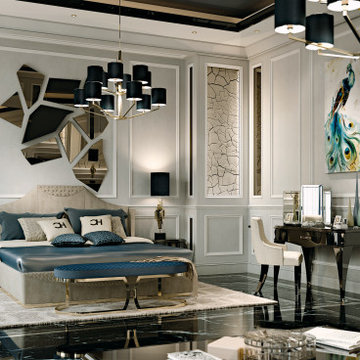
A beautifully designed villa, with American vibes and details that create a mix of classic and contemporary style.
Großes Klassisches Schlafzimmer mit beiger Wandfarbe, Marmorboden, schwarzem Boden, Holzdecke und vertäfelten Wänden in New York
Großes Klassisches Schlafzimmer mit beiger Wandfarbe, Marmorboden, schwarzem Boden, Holzdecke und vertäfelten Wänden in New York
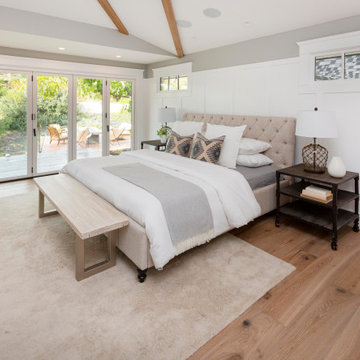
Großes Modernes Hauptschlafzimmer mit weißer Wandfarbe, hellem Holzboden und vertäfelten Wänden in San Diego
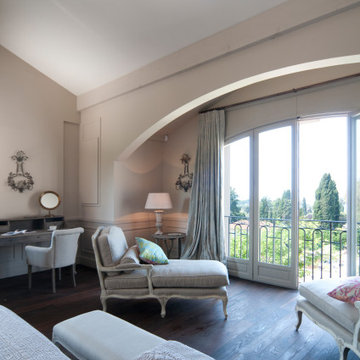
Complete renovation of a historical property, including finishes, lighting, furniture, and accessories
Geräumiges Mediterranes Hauptschlafzimmer mit weißer Wandfarbe, dunklem Holzboden, schwarzem Boden, freigelegten Dachbalken und vertäfelten Wänden in Nizza
Geräumiges Mediterranes Hauptschlafzimmer mit weißer Wandfarbe, dunklem Holzboden, schwarzem Boden, freigelegten Dachbalken und vertäfelten Wänden in Nizza
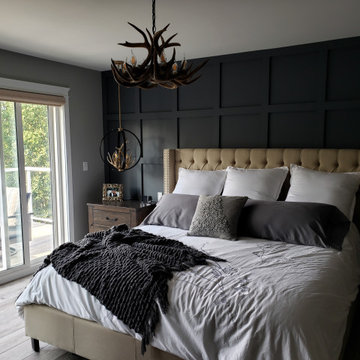
Master bedroom with a black feature wall and access to a private deck.
Großes Modernes Hauptschlafzimmer mit schwarzer Wandfarbe, Porzellan-Bodenfliesen, beigem Boden und vertäfelten Wänden in Edmonton
Großes Modernes Hauptschlafzimmer mit schwarzer Wandfarbe, Porzellan-Bodenfliesen, beigem Boden und vertäfelten Wänden in Edmonton

Geräumiges Modernes Hauptschlafzimmer mit grüner Wandfarbe, dunklem Holzboden, braunem Boden, eingelassener Decke und vertäfelten Wänden in Moskau
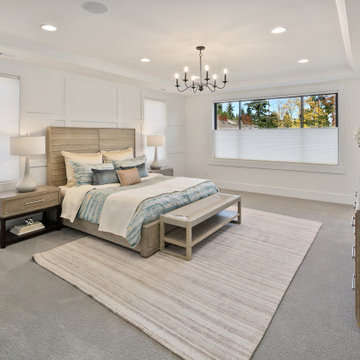
The Kelso's Primary Bedroom exudes a sense of elegance and modern charm. The black and iron chandeliers suspended from the ceiling serve as striking focal points, casting a warm and inviting glow throughout the room. The black windows add a touch of sophistication and contrast against the light-toned walls. Blue bed sheets bring a pop of color and create a tranquil atmosphere. The soft gray carpet covers the floor, providing a cozy and comfortable feel, while the light gray rug adds texture and visual interest. The light hardwood bed frame complements the overall color scheme and adds a natural element to the space. A round black wood mirror adorns one of the walls, adding depth and enhancing the room's aesthetic appeal. The tray ceiling adds architectural interest and offers the opportunity for creative lighting arrangements. The white baseboard and white wainscoting wall provide a clean and crisp backdrop, adding a touch of sophistication. White blinds on the windows allow for privacy and control of natural light. The white window trim frames the views and complements the overall color scheme. A wicker bench provides additional seating and a touch of organic texture. The Kelso's Primary Bedroom is a harmonious blend of modern elements, calming hues, and refined details, creating a serene and stylish retreat.
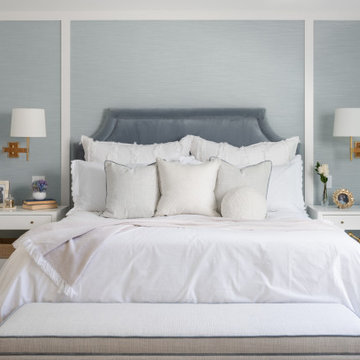
Großes Maritimes Hauptschlafzimmer mit blauer Wandfarbe, hellem Holzboden, gewölbter Decke und vertäfelten Wänden in Orange County
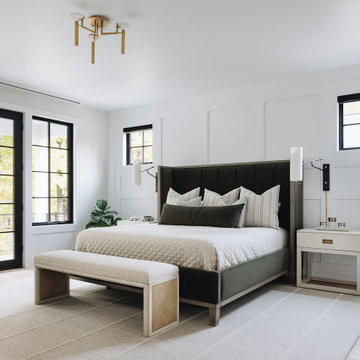
Bedroom featuring white walls, wainscoting, reading lights, white nightstands, velvet bed, hardwood flooring, gold chandelier, and black windows.
Großes Klassisches Hauptschlafzimmer mit weißer Wandfarbe, hellem Holzboden, beigem Boden und vertäfelten Wänden in Grand Rapids
Großes Klassisches Hauptschlafzimmer mit weißer Wandfarbe, hellem Holzboden, beigem Boden und vertäfelten Wänden in Grand Rapids
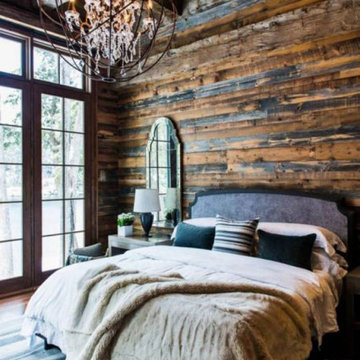
Großes Uriges Hauptschlafzimmer mit weißer Wandfarbe, hellem Holzboden, Kamin, Kaminumrandung aus Stein, grauem Boden, gewölbter Decke und vertäfelten Wänden in Orange County

Master bedroom with French doors opening onto verandah. Timber wall panelling creates a more intimate scale in this tall space.
Großes Klassisches Hauptschlafzimmer ohne Kamin mit weißer Wandfarbe, hellem Holzboden und vertäfelten Wänden in Perth
Großes Klassisches Hauptschlafzimmer ohne Kamin mit weißer Wandfarbe, hellem Holzboden und vertäfelten Wänden in Perth
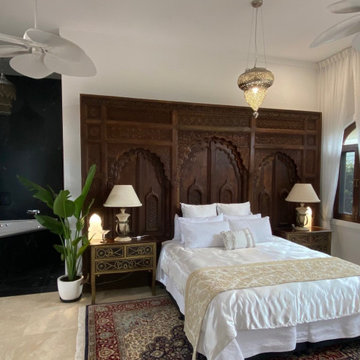
Jodha Bai Retreat bedroom
Geräumiges Asiatisches Gästezimmer mit weißer Wandfarbe, Keramikboden, beigem Boden und vertäfelten Wänden in Gold Coast - Tweed
Geräumiges Asiatisches Gästezimmer mit weißer Wandfarbe, Keramikboden, beigem Boden und vertäfelten Wänden in Gold Coast - Tweed
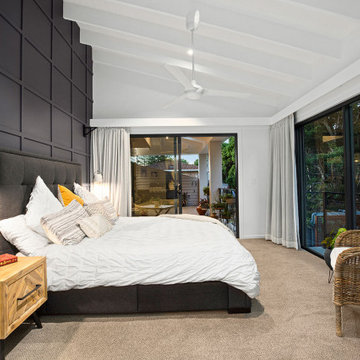
The master bedroom features and eye-catching 3D grid pattern feature wall painted black. The sumptuous, expansive bedhead helps to soften the affect of the soaring feature wall and ceiling.
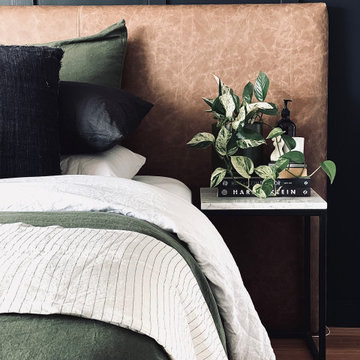
Großes Modernes Hauptschlafzimmer ohne Kamin mit weißer Wandfarbe, hellem Holzboden, eingelassener Decke und vertäfelten Wänden in Sonstige
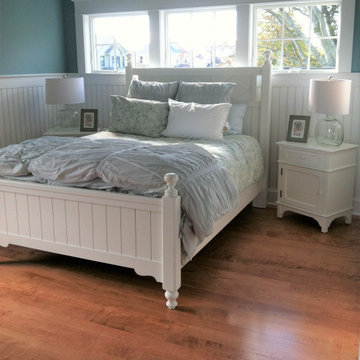
Curly maple wide plank flooring from Hull Forest Products was used throughout this Newport, Rhode Island home. Mill direct custom hardwood floor since 1965, www.hullforest.com. 1-800-928-9602.
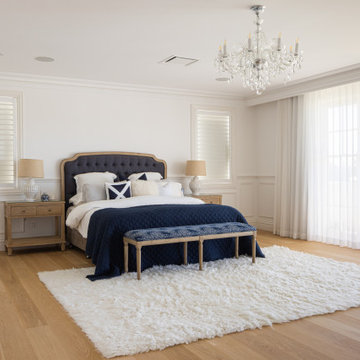
The Estate by Build Prestige Homes is a grand acreage property featuring a magnificent, impressively built main residence, pool house, guest house and tennis pavilion all custom designed and quality constructed by Build Prestige Homes, specifically for our wonderful client.
Set on 14 acres of private countryside, the result is an impressive, palatial, classic American style estate that is expansive in space, rich in detailing and features glamourous, traditional interior fittings. All of the finishes, selections, features and design detail was specified and carefully selected by Build Prestige Homes in consultation with our client to curate a timeless, relaxed elegance throughout this home and property.
The master suite features gorgeous chandeliers, solid french oak timber flooring (sanded and polished on site to our specification to achieve this elegant, timeless finish).
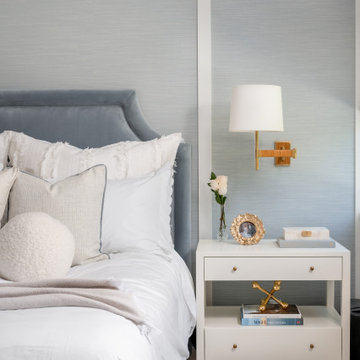
Großes Maritimes Hauptschlafzimmer mit blauer Wandfarbe, hellem Holzboden, gewölbter Decke und vertäfelten Wänden in Orange County
Exklusive Schlafzimmer mit vertäfelten Wänden Ideen und Design
1