Exklusive Treppen Ideen und Design
Suche verfeinern:
Budget
Sortieren nach:Heute beliebt
41 – 60 von 15.694 Fotos
1 von 2

Clawson Architects designed the Main Entry/Stair Hall, flooding the space with natural light on both the first and second floors while enhancing views and circulation with more thoughtful space allocations and period details.
AIA Gold Medal Winner for Interior Architectural Element.

solid slab black wood stair treads and white risers for a classic look, mixed with our modern steel and natural wood railing.
Mittelgroße Moderne Holztreppe in U-Form mit gebeizten Holz-Setzstufen in Orange County
Mittelgroße Moderne Holztreppe in U-Form mit gebeizten Holz-Setzstufen in Orange County
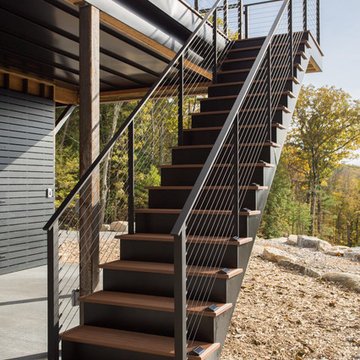
Exterior deck railing with black cable and fittings.
Railing by Keuka Studios www.keuka-studios.com
photography by Dave Noonan
Gerade, Große Rustikale Holztreppe mit Holz-Setzstufen und Drahtgeländer in New York
Gerade, Große Rustikale Holztreppe mit Holz-Setzstufen und Drahtgeländer in New York

Stair | Custom home Studio of LS3P ASSOCIATES LTD. | Photo by Inspiro8 Studio.
Gerade, Große Urige Holztreppe mit offenen Setzstufen und Drahtgeländer in Sonstige
Gerade, Große Urige Holztreppe mit offenen Setzstufen und Drahtgeländer in Sonstige
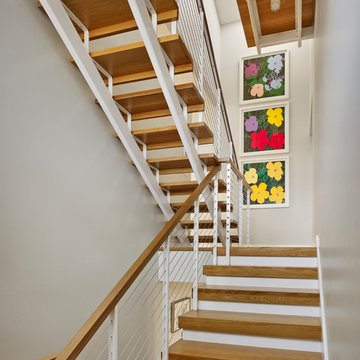
Halkin Mason Photography
Mittelgroße Moderne Holztreppe in U-Form mit offenen Setzstufen und Stahlgeländer in Philadelphia
Mittelgroße Moderne Holztreppe in U-Form mit offenen Setzstufen und Stahlgeländer in Philadelphia

Gerade, Kleine Moderne Treppe mit offenen Setzstufen, Stahlgeländer und gebeizten Holz-Treppenstufen in Los Angeles

Shadow newel cap in White Oak with metal balusters.
Gerade, Mittelgroße Moderne Treppe mit Teppich-Treppenstufen, Teppich-Setzstufen und Mix-Geländer in Portland
Gerade, Mittelgroße Moderne Treppe mit Teppich-Treppenstufen, Teppich-Setzstufen und Mix-Geländer in Portland

After photo of our modern white oak stair remodel and painted wall wainscot paneling.
Gerade, Große Moderne Treppe mit gebeizten Holz-Setzstufen und vertäfelten Wänden in Portland
Gerade, Große Moderne Treppe mit gebeizten Holz-Setzstufen und vertäfelten Wänden in Portland

Skylights illuminate the curves of the spiral staircase design in Deco House.
Gewendelte, Mittelgroße Moderne Holztreppe mit Holz-Setzstufen, Stahlgeländer und Ziegelwänden in Melbourne
Gewendelte, Mittelgroße Moderne Holztreppe mit Holz-Setzstufen, Stahlgeländer und Ziegelwänden in Melbourne

This large gated estate includes one of the original Ross cottages that served as a summer home for people escaping San Francisco's fog. We took the main residence built in 1941 and updated it to the current standards of 2020 while keeping the cottage as a guest house. A massive remodel in 1995 created a classic white kitchen. To add color and whimsy, we installed window treatments fabricated from a Josef Frank citrus print combined with modern furnishings. Throughout the interiors, foliate and floral patterned fabrics and wall coverings blur the inside and outside worlds.

Schwebende, Große Moderne Holztreppe mit Stahlgeländer und offenen Setzstufen in Sonstige
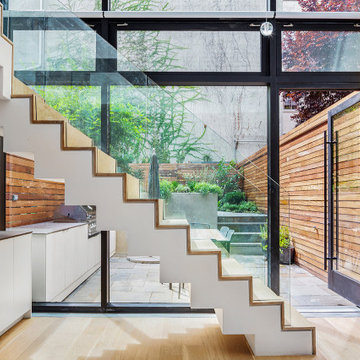
This brownstone, located in Harlem, consists of five stories which had been duplexed to create a two story rental unit and a 3 story home for the owners. The owner hired us to do a modern renovation of their home and rear garden. The garden was under utilized, barely visible from the interior and could only be accessed via a small steel stair at the rear of the second floor. We enlarged the owner’s home to include the rear third of the floor below which had walk out access to the garden. The additional square footage became a new family room connected to the living room and kitchen on the floor above via a double height space and a new sculptural stair. The rear facade was completely restructured to allow us to install a wall to wall two story window and door system within the new double height space creating a connection not only between the two floors but with the outside. The garden itself was terraced into two levels, the bottom level of which is directly accessed from the new family room space, the upper level accessed via a few stone clad steps. The upper level of the garden features a playful interplay of stone pavers with wood decking adjacent to a large seating area and a new planting bed. Wet bar cabinetry at the family room level is mirrored by an outside cabinetry/grill configuration as another way to visually tie inside to out. The second floor features the dining room, kitchen and living room in a large open space. Wall to wall builtins from the front to the rear transition from storage to dining display to kitchen; ending at an open shelf display with a fireplace feature in the base. The third floor serves as the children’s floor with two bedrooms and two ensuite baths. The fourth floor is a master suite with a large bedroom and a large bathroom bridged by a walnut clad hall that conceals a closet system and features a built in desk. The master bath consists of a tiled partition wall dividing the space to create a large walkthrough shower for two on one side and showcasing a free standing tub on the other. The house is full of custom modern details such as the recessed, lit handrail at the house’s main stair, floor to ceiling glass partitions separating the halls from the stairs and a whimsical builtin bench in the entry.
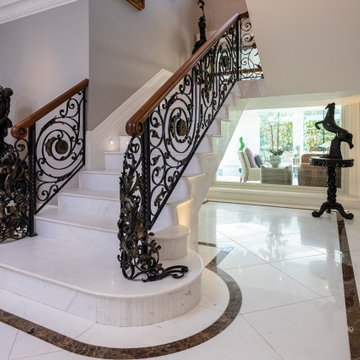
Große Moderne Marmortreppe in U-Form mit Marmor-Setzstufen und Stahlgeländer in Cheshire

a channel glass wall at floating stair system greets visitors at the formal entry to the main living and gathering space beyond
Schwebende, Mittelgroße Industrial Treppe mit offenen Setzstufen in Orange County
Schwebende, Mittelgroße Industrial Treppe mit offenen Setzstufen in Orange County
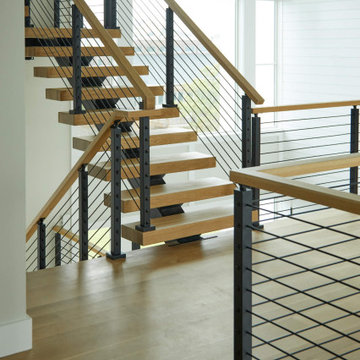
Black onyx rod railing brings the future to this home in Westhampton, New York.
.
The owners of this home in Westhampton, New York chose to install a switchback floating staircase to transition from one floor to another. They used our jet black onyx rod railing paired it with a black powder coated stringer. Wooden handrail and thick stair treads keeps the look warm and inviting. The beautiful thin lines of rods run up the stairs and along the balcony, creating security and modernity all at once.
.
Outside, the owners used the same black rods paired with surface mount posts and aluminum handrail to secure their balcony. It’s a cohesive, contemporary look that will last for years to come.

View of middle level of tower with views out large round windows and spiral stair to top level. The tower off the front entrance contains a wine room at its base,. A square stair wrapping around the wine room leads up to a middle level with large circular windows. A spiral stair leads up to the top level with an inner glass enclosure and exterior covered deck with two balconies for wine tasting.
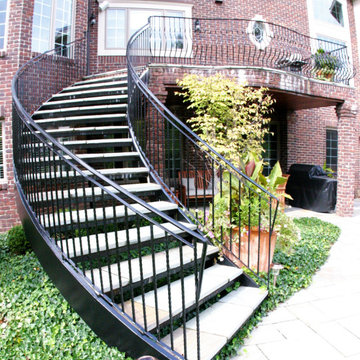
No other home will be quite like this one. The curved steel staircase instantly adds a powerful focal point to the home. Unlike a builder-grade straight, L-shaped, or U-shaped wooden staircase, curved metal stairs flow with grace, spanning the distance with ease. The copper roof and window accents (also installed by Great Lakes Metal Fabrication) provide a luxurious touch. The design adds an old world charm that meshes with the tumbled brick exterior and traditional wrought iron belly rail.
Enjoy more of our work at www.glmetalfab.com.
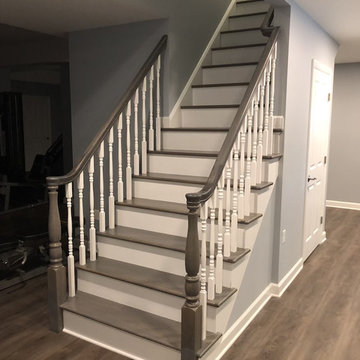
These aren't your standard basement stairs. This stairway was given quality finishes that complement the rest of this basement space.
Geräumige Klassische Treppe in New York
Geräumige Klassische Treppe in New York

A custom two story curved staircase features a grand entrance of this home. It is designed with open treads and a custom scroll railing. Photo by Spacecrafting

This three story custom wood/steel/glass stairwell is the core of the home where many spaces intersect. Notably dining area, main bar, outdoor lounge, kitchen, entry at the main level. the loft, master bedroom and bedroom suites on the third level and it connects the theatre, bistro bar and recreational room on the lower level. Eric Lucero photography.
Exklusive Treppen Ideen und Design
3