Exklusive Treppen mit Teppich-Treppenstufen Ideen und Design
Suche verfeinern:
Budget
Sortieren nach:Heute beliebt
61 – 80 von 708 Fotos
1 von 3
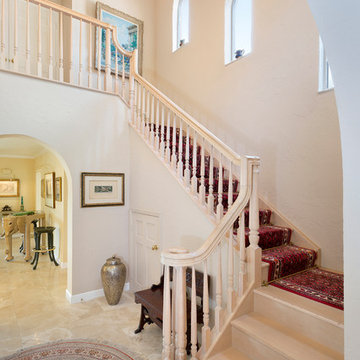
Staircase
Mittelgroßes Treppengeländer Holz in L-Form mit Teppich-Treppenstufen und Holz-Setzstufen in Miami
Mittelgroßes Treppengeländer Holz in L-Form mit Teppich-Treppenstufen und Holz-Setzstufen in Miami
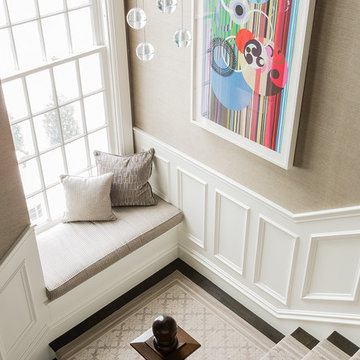
Main stair in Brookline Renovation project.
Große Klassische Treppe in U-Form mit Teppich-Treppenstufen und Holz-Setzstufen in Boston
Große Klassische Treppe in U-Form mit Teppich-Treppenstufen und Holz-Setzstufen in Boston
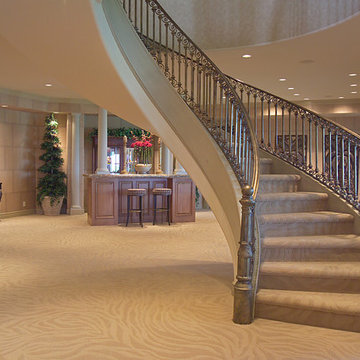
Home built by Arjay Builders Inc.
Gewendelte, Geräumige Klassische Treppe mit Teppich-Treppenstufen und Teppich-Setzstufen in Omaha
Gewendelte, Geräumige Klassische Treppe mit Teppich-Treppenstufen und Teppich-Setzstufen in Omaha
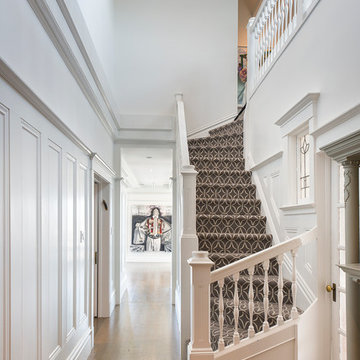
Beautiful stairway with carpet risers and treads. The pickets and newel posts are mode from wood that is painted white. Stairs connect the first and second floor.
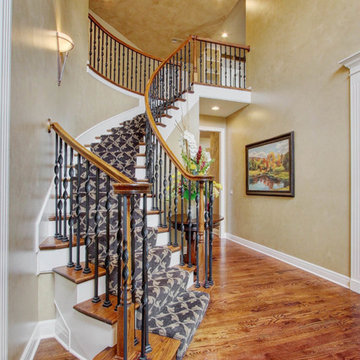
Wayne
The client purchased a beautiful Georgian style house but wanted to make the home decor more transitional. We mixed traditional with more clean transitional furniture and accessories to achieve a clean look. Stairs railings and carpet were updated, new furniture, new transitional lighting and all new granite countertops were changed.
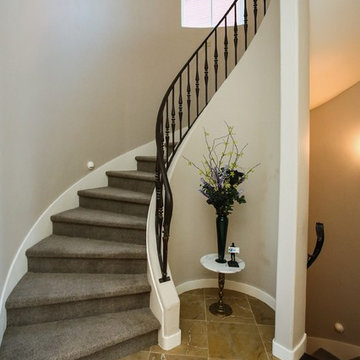
Curved staircase 10' diameter, spans three levels. Heated Italian marble floor. New Zealand 100% wool carpeting. Wrought iron custom rail.
Geräumige, Gewendelte Klassische Treppe mit Teppich-Treppenstufen, Holz-Setzstufen und Stahlgeländer in Minneapolis
Geräumige, Gewendelte Klassische Treppe mit Teppich-Treppenstufen, Holz-Setzstufen und Stahlgeländer in Minneapolis
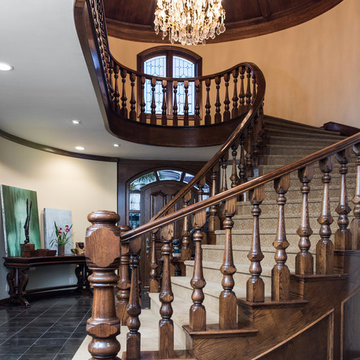
Steven Dewall
Gewendelte, Große Klassische Treppe mit Teppich-Treppenstufen und Teppich-Setzstufen in Los Angeles
Gewendelte, Große Klassische Treppe mit Teppich-Treppenstufen und Teppich-Setzstufen in Los Angeles

Mittelgroße Klassische Treppe mit Teppich-Treppenstufen, Holz-Setzstufen und vertäfelten Wänden in Orange County
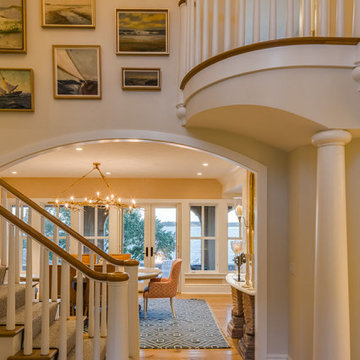
Pleasant Heights is a newly constructed home that sits atop a large bluff in Chatham overlooking Pleasant Bay, the largest salt water estuary on Cape Cod.
-
Two classic shingle style gambrel roofs run perpendicular to the main body of the house and flank an entry porch with two stout, robust columns. A hip-roofed dormer—with an arch-top center window and two tiny side windows—highlights the center above the porch and caps off the orderly but not too formal entry area. A third gambrel defines the garage that is set off to one side. A continuous flared roof overhang brings down the scale and helps shade the first-floor windows. Sinuous lines created by arches and brackets balance the linear geometry of the main mass of the house and are playful and fun. A broad back porch provides a covered transition from house to landscape and frames sweeping views.
-
Inside, a grand entry hall with a curved stair and balcony above sets up entry to a sequence of spaces that stretch out parallel to the shoreline. Living, dining, kitchen, breakfast nook, study, screened-in porch, all bedrooms and some bathrooms take in the spectacular bay view. A rustic brick and stone fireplace warms the living room and recalls the finely detailed chimney that anchors the west end of the house outside.
-
PSD Scope Of Work: Architecture, Landscape Architecture, Construction |
Living Space: 6,883ft² |
Photography: Brian Vanden Brink |
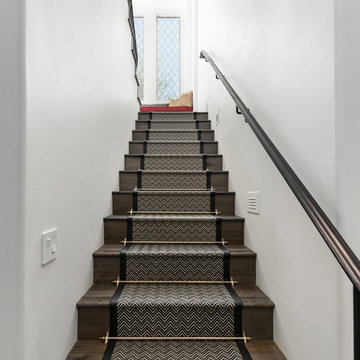
We particularly enjoy the wood stairs, custom wrought iron stair rail, carpet stair runner, the arched entryways, white walls, and custom windows in the reading nook.
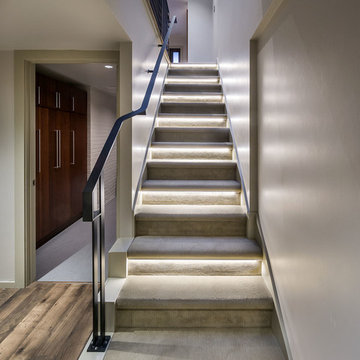
KuDa Photography - Darius Kuzmickas
Gerade, Große Moderne Treppe mit Teppich-Treppenstufen und Teppich-Setzstufen in Sonstige
Gerade, Große Moderne Treppe mit Teppich-Treppenstufen und Teppich-Setzstufen in Sonstige

Entrance Hall and Staircase Interior Design Project in Richmond, West London
We were approached by a couple who had seen our work and were keen for us to mastermind their project for them. They had lived in this house in Richmond, West London for a number of years so when the time came to embark upon an interior design project, they wanted to get all their ducks in a row first. We spent many hours together, brainstorming ideas and formulating a tight interior design brief prior to hitting the drawing board.
Reimagining the interior of an old building comes pretty easily when you’re working with a gorgeous property like this. The proportions of the windows and doors were deserving of emphasis. The layouts lent themselves so well to virtually any style of interior design. For this reason we love working on period houses.
It was quickly decided that we would extend the house at the rear to accommodate the new kitchen-diner. The Shaker-style kitchen was made bespoke by a specialist joiner, and hand painted in Farrow & Ball eggshell. We had three brightly coloured glass pendants made bespoke by Curiousa & Curiousa, which provide an elegant wash of light over the island.
The initial brief for this project came through very clearly in our brainstorming sessions. As we expected, we were all very much in harmony when it came to the design style and general aesthetic of the interiors.
In the entrance hall, staircases and landings for example, we wanted to create an immediate ‘wow factor’. To get this effect, we specified our signature ‘in-your-face’ Roger Oates stair runners! A quirky wallpaper by Cole & Son and some statement plants pull together the scheme nicely.
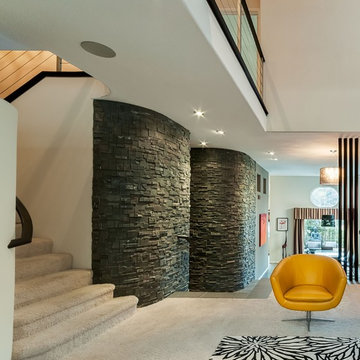
View towards dining area showing rounded, gray ledge-stone walls in entry, stairs to loft area with cable railing, black & white accent rug
Photo by Patricia Bean Photography
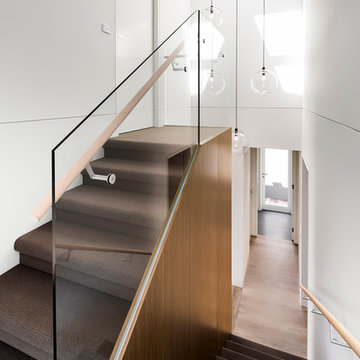
Photograph by Michael Kai
Mittelgroße Moderne Treppe in U-Form mit Teppich-Treppenstufen und Teppich-Setzstufen in Melbourne
Mittelgroße Moderne Treppe in U-Form mit Teppich-Treppenstufen und Teppich-Setzstufen in Melbourne

This Foyer has curved wainscot paneling going up the steps, with tall and wide flat pilasters flanking a paneled arch. The arch has two different radii, making the jamb splayed. Very difficult to make! There are also many architectural elements above the pilasters, like triglyphs, mutae and gutae.
Photos Rick Albert
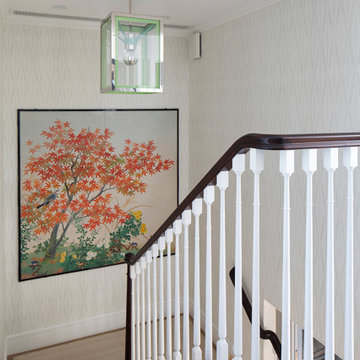
The family living in this shingled roofed home on the Peninsula loves color and pattern. At the heart of the two-story house, we created a library with high gloss lapis blue walls. The tête-à-tête provides an inviting place for the couple to read while their children play games at the antique card table. As a counterpoint, the open planned family, dining room, and kitchen have white walls. We selected a deep aubergine for the kitchen cabinetry. In the tranquil master suite, we layered celadon and sky blue while the daughters' room features pink, purple, and citrine.
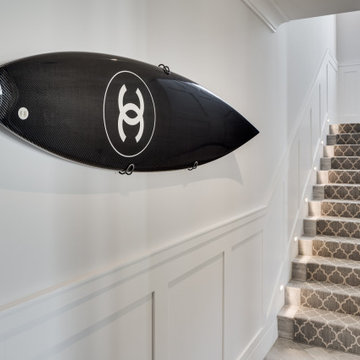
Transitional house with carpet stairs and wainscoting panel.
Mittelgroße Maritime Treppe in U-Form mit Teppich-Treppenstufen, Teppich-Setzstufen und Stahlgeländer in Miami
Mittelgroße Maritime Treppe in U-Form mit Teppich-Treppenstufen, Teppich-Setzstufen und Stahlgeländer in Miami
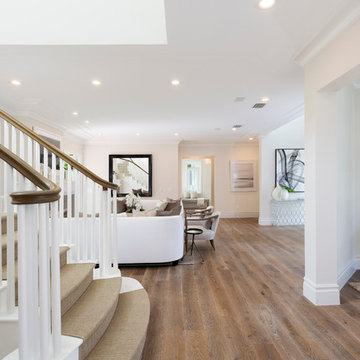
Staircase
Mittelgroße Maritime Treppe mit Teppich-Treppenstufen und Holz-Setzstufen in Miami
Mittelgroße Maritime Treppe mit Teppich-Treppenstufen und Holz-Setzstufen in Miami
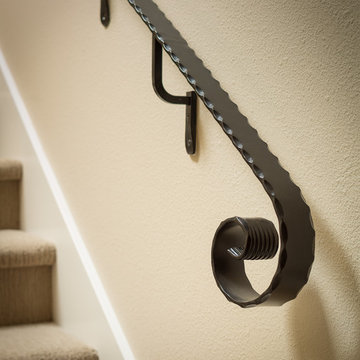
This gorgeous home renovation was a fun project to work on. The goal for the whole-house remodel was to infuse the home with a fresh new perspective while hinting at the traditional Mediterranean flare. We also wanted to balance the new and the old and help feature the customer’s existing character pieces. Let's begin with the custom front door, which is made with heavy distressing and a custom stain, along with glass and wrought iron hardware. The exterior sconces, dark light compliant, are rubbed bronze Hinkley with clear seedy glass and etched opal interior.
Moving on to the dining room, porcelain tile made to look like wood was installed throughout the main level. The dining room floor features a herringbone pattern inlay to define the space and add a custom touch. A reclaimed wood beam with a custom stain and oil-rubbed bronze chandelier creates a cozy and warm atmosphere.
In the kitchen, a hammered copper hood and matching undermount sink are the stars of the show. The tile backsplash is hand-painted and customized with a rustic texture, adding to the charm and character of this beautiful kitchen.
The powder room features a copper and steel vanity and a matching hammered copper framed mirror. A porcelain tile backsplash adds texture and uniqueness.
Lastly, a brick-backed hanging gas fireplace with a custom reclaimed wood mantle is the perfect finishing touch to this spectacular whole house remodel. It is a stunning transformation that truly showcases the artistry of our design and construction teams.
---
Project by Douglah Designs. Their Lafayette-based design-build studio serves San Francisco's East Bay areas, including Orinda, Moraga, Walnut Creek, Danville, Alamo Oaks, Diablo, Dublin, Pleasanton, Berkeley, Oakland, and Piedmont.
For more about Douglah Designs, click here: http://douglahdesigns.com/
To learn more about this project, see here: https://douglahdesigns.com/featured-portfolio/mediterranean-touch/
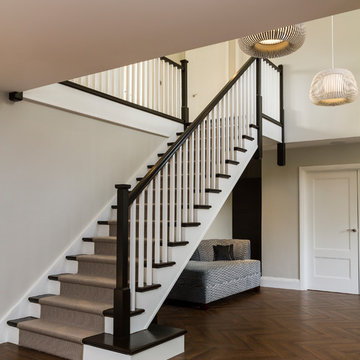
Tony Timmington Photography
This expansive hallway gives an impressive first glimpse of this lovely family home and provide areas for storage, sitting and relaxing.
Exklusive Treppen mit Teppich-Treppenstufen Ideen und Design
4