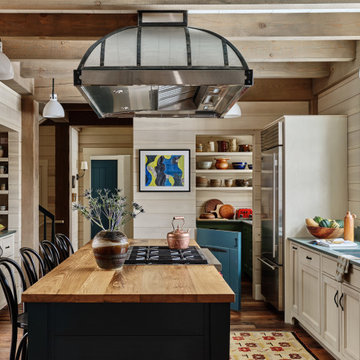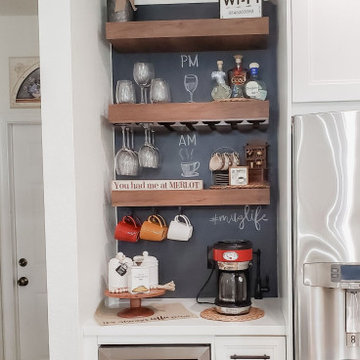Exklusive Wohnideen im Landhausstil

Madeline Harper Photography
Großes Country Badezimmer En Suite mit Schrankfronten im Shaker-Stil, weißen Schränken, freistehender Badewanne, Eckdusche, weißer Wandfarbe, Porzellan-Bodenfliesen, Einbauwaschbecken, Quarzwerkstein-Waschtisch, grauem Boden, Falttür-Duschabtrennung und weißer Waschtischplatte in Austin
Großes Country Badezimmer En Suite mit Schrankfronten im Shaker-Stil, weißen Schränken, freistehender Badewanne, Eckdusche, weißer Wandfarbe, Porzellan-Bodenfliesen, Einbauwaschbecken, Quarzwerkstein-Waschtisch, grauem Boden, Falttür-Duschabtrennung und weißer Waschtischplatte in Austin

Großer Country Pool hinter dem Haus in individueller Form mit Natursteinplatten in Nashville

The kitchen features a pantry with a unique Dutch half door to secure pets. A custom metal vent hood over the gas range adds an industrial element to the farmhouse style.

Front door is a pair of 36" x 96" x 2 1/4" DSA Master Crafted Door with 3-point locking mechanism, (6) divided lites, and (1) raised panel at lower part of the doors in knotty alder. Photo by Mike Kaskel

Justin Krug Photography
Geräumige Landhaus Küche in U-Form mit Landhausspüle, Schrankfronten im Shaker-Stil, weißen Schränken, Küchenrückwand in Weiß, Rückwand aus Stein, Küchengeräten aus Edelstahl, Kücheninsel, braunem Boden, weißer Arbeitsplatte, Quarzwerkstein-Arbeitsplatte und braunem Holzboden in Portland
Geräumige Landhaus Küche in U-Form mit Landhausspüle, Schrankfronten im Shaker-Stil, weißen Schränken, Küchenrückwand in Weiß, Rückwand aus Stein, Küchengeräten aus Edelstahl, Kücheninsel, braunem Boden, weißer Arbeitsplatte, Quarzwerkstein-Arbeitsplatte und braunem Holzboden in Portland

Cuisine style campagne chic un peu British
Offene, Mittelgroße Landhaus Küche ohne Insel in L-Form mit Landhausspüle, Glasfronten, blauen Schränken, Arbeitsplatte aus Holz, Küchenrückwand in Weiß, Rückwand aus Keramikfliesen, Küchengeräten aus Edelstahl, hellem Holzboden, braunem Boden und brauner Arbeitsplatte in Paris
Offene, Mittelgroße Landhaus Küche ohne Insel in L-Form mit Landhausspüle, Glasfronten, blauen Schränken, Arbeitsplatte aus Holz, Küchenrückwand in Weiß, Rückwand aus Keramikfliesen, Küchengeräten aus Edelstahl, hellem Holzboden, braunem Boden und brauner Arbeitsplatte in Paris

Mudroom featuring hickory cabinetry, mosaic tile flooring, black shiplap, wall hooks, and gold light fixtures.
Großer Country Eingang mit Stauraum, beiger Wandfarbe, Porzellan-Bodenfliesen, buntem Boden und Holzdielenwänden in Grand Rapids
Großer Country Eingang mit Stauraum, beiger Wandfarbe, Porzellan-Bodenfliesen, buntem Boden und Holzdielenwänden in Grand Rapids

Großes Country Foyer mit grauer Wandfarbe, braunem Holzboden, Doppeltür, dunkler Holzhaustür, braunem Boden und Wandpaneelen in Nashville

Geräumiges Landhausstil Badezimmer En Suite mit Schrankfronten im Shaker-Stil, grauen Schränken, freistehender Badewanne, Duschnische, Toilette mit Aufsatzspülkasten, weißen Fliesen, Steinfliesen, weißer Wandfarbe, Marmorboden, Unterbauwaschbecken, Marmor-Waschbecken/Waschtisch, weißem Boden, Falttür-Duschabtrennung, weißer Waschtischplatte, Duschbank, Doppelwaschbecken und eingebautem Waschtisch in San Francisco

Großes Landhaus Badezimmer En Suite mit Schrankfronten im Shaker-Stil, freistehender Badewanne, schwarzen Fliesen, Porzellanfliesen, Quarzwerkstein-Waschtisch, weißer Waschtischplatte, Doppelwaschbecken, eingebautem Waschtisch, dunklen Holzschränken, weißer Wandfarbe, Unterbauwaschbecken, schwarzem Boden und Holzdielenwänden in Minneapolis

Kitchen featuring white oak lower cabinetry, white painted upper cabinetry with blue accent cabinetry, including the island. Custom steel hood fabricated in-house by Ridgecrest Designs. Custom wood beam light fixture fabricated in-house by Ridgecrest Designs. Steel mesh cabinet panels, brass and bronze hardware, La Cornue French range, concrete island countertop and engineered quartz perimeter countertop. The 10' AG Millworks doors open out onto the California Room.

Our clients wanted the ultimate modern farmhouse custom dream home. They found property in the Santa Rosa Valley with an existing house on 3 ½ acres. They could envision a new home with a pool, a barn, and a place to raise horses. JRP and the clients went all in, sparing no expense. Thus, the old house was demolished and the couple’s dream home began to come to fruition.
The result is a simple, contemporary layout with ample light thanks to the open floor plan. When it comes to a modern farmhouse aesthetic, it’s all about neutral hues, wood accents, and furniture with clean lines. Every room is thoughtfully crafted with its own personality. Yet still reflects a bit of that farmhouse charm.
Their considerable-sized kitchen is a union of rustic warmth and industrial simplicity. The all-white shaker cabinetry and subway backsplash light up the room. All white everything complimented by warm wood flooring and matte black fixtures. The stunning custom Raw Urth reclaimed steel hood is also a star focal point in this gorgeous space. Not to mention the wet bar area with its unique open shelves above not one, but two integrated wine chillers. It’s also thoughtfully positioned next to the large pantry with a farmhouse style staple: a sliding barn door.
The master bathroom is relaxation at its finest. Monochromatic colors and a pop of pattern on the floor lend a fashionable look to this private retreat. Matte black finishes stand out against a stark white backsplash, complement charcoal veins in the marble looking countertop, and is cohesive with the entire look. The matte black shower units really add a dramatic finish to this luxurious large walk-in shower.
Photographer: Andrew - OpenHouse VC

Custom Built Modern Farmhouse style kitchen with an Island as well as a Work Station. Perimeter Cabinet color is White and Island/Work Station Color is Dutch Tile Blue from Sherwin Williams. Coffee Station with Floating Shelves and Blackboard backing.

The pool features a submerged spa and gradual entry platforms. Robert Benson Photography.
Mittelgroßes Landhaus Poolhaus hinter dem Haus in rechteckiger Form in New York
Mittelgroßes Landhaus Poolhaus hinter dem Haus in rechteckiger Form in New York

Carry the fun outside right from the living area and out onto the cathedral covered deck. With plenty of seating and a fireplace, it's easy to cozy up and watch your favorite movie outdoors. Head downstairs to even more space with a grilling area and fire pit. The areas to entertain are endless.

Photographer - Marty Paoletta
Multifunktionaler, Großer Landhaus Hauswirtschaftsraum in U-Form mit Landhausspüle, weißen Schränken, Granit-Arbeitsplatte, weißer Wandfarbe, Travertin, Waschmaschine und Trockner nebeneinander, grauem Boden und Schrankfronten mit vertiefter Füllung in Nashville
Multifunktionaler, Großer Landhaus Hauswirtschaftsraum in U-Form mit Landhausspüle, weißen Schränken, Granit-Arbeitsplatte, weißer Wandfarbe, Travertin, Waschmaschine und Trockner nebeneinander, grauem Boden und Schrankfronten mit vertiefter Füllung in Nashville

Modern Farmhouse Custom Home Design by Purser Architectural. Photography by White Orchid Photography. Granbury, Texas
Mittelgroßes, Zweistöckiges Landhausstil Einfamilienhaus mit Mix-Fassade, beiger Fassadenfarbe, Satteldach und Misch-Dachdeckung in Dallas
Mittelgroßes, Zweistöckiges Landhausstil Einfamilienhaus mit Mix-Fassade, beiger Fassadenfarbe, Satteldach und Misch-Dachdeckung in Dallas

Blake Worthington, Rebecca Duke
Große, Zweizeilige Landhausstil Wohnküche mit Landhausspüle, Schrankfronten mit vertiefter Füllung, Marmor-Arbeitsplatte, Küchenrückwand in Weiß, Rückwand aus Metrofliesen, Küchengeräten aus Edelstahl, hellem Holzboden, beigem Boden, hellen Holzschränken und Kücheninsel in Los Angeles
Große, Zweizeilige Landhausstil Wohnküche mit Landhausspüle, Schrankfronten mit vertiefter Füllung, Marmor-Arbeitsplatte, Küchenrückwand in Weiß, Rückwand aus Metrofliesen, Küchengeräten aus Edelstahl, hellem Holzboden, beigem Boden, hellen Holzschränken und Kücheninsel in Los Angeles

The inviting nature of this Library/Living Room provides a warm space for family and guests to gather.
Offenes, Großes Country Wohnzimmer mit weißer Wandfarbe, Kamin, braunem Holzboden, Kaminumrandung aus Beton und braunem Boden in San Francisco
Offenes, Großes Country Wohnzimmer mit weißer Wandfarbe, Kamin, braunem Holzboden, Kaminumrandung aus Beton und braunem Boden in San Francisco

Windows in kitchen overlooking pool and lake.
Offene, Geräumige Country Küche in U-Form mit Landhausspüle, Schrankfronten im Shaker-Stil, weißen Schränken, Marmor-Arbeitsplatte, bunter Rückwand, Rückwand aus Mosaikfliesen, Küchengeräten aus Edelstahl, dunklem Holzboden und Kücheninsel in Milwaukee
Offene, Geräumige Country Küche in U-Form mit Landhausspüle, Schrankfronten im Shaker-Stil, weißen Schränken, Marmor-Arbeitsplatte, bunter Rückwand, Rückwand aus Mosaikfliesen, Küchengeräten aus Edelstahl, dunklem Holzboden und Kücheninsel in Milwaukee
Exklusive Wohnideen im Landhausstil
1


















