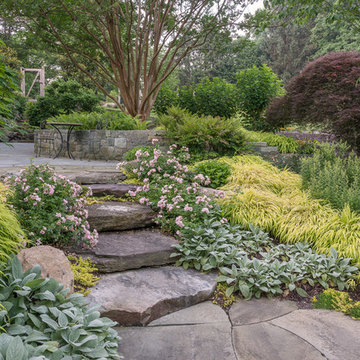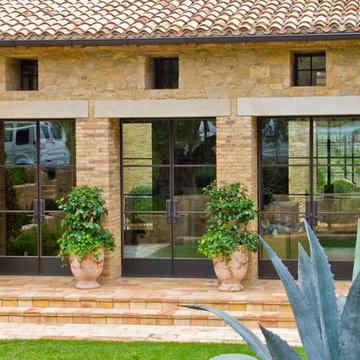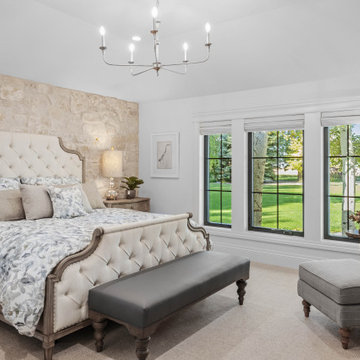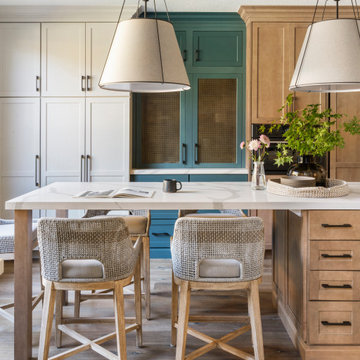Luxus Wohnideen und Designs

photo by Chad Mellon
Großes, Offenes Maritimes Wohnzimmer mit weißer Wandfarbe, hellem Holzboden, gewölbter Decke, Holzdecke und Holzdielenwänden in Orange County
Großes, Offenes Maritimes Wohnzimmer mit weißer Wandfarbe, hellem Holzboden, gewölbter Decke, Holzdecke und Holzdielenwänden in Orange County

This contemporary beauty features a 3D porcelain tile wall with the TV and propane fireplace built in. The glass shelves are clear, starfire glass so they appear blue instead of green.

ASID Design Excellence First Place Residential – Kitchen and Bathroom: Michael Merrill Design Studio was approached three years ago by the homeowner to redesign her kitchen. Although she was dissatisfied with some aspects of her home, she still loved it dearly. As we discovered her passion for design, we began to rework her entire home for consistency including this bathroom.

A large Duravit Vero bathtub bestows the occupant with beautiful views across the garden whilst they relax.
Small alcoves at either end provide space for decoration and placement of necessities such as candles and lotions.
The natural grey 'Madagascar' porcelain wall and floor tiles from Porcelanosa have a realistic stone pattern which adds a visual element of interest to the surface finish.
Darren Chung

Large boulder steps facilitate circulation in the back yard, with drift roses and hakone grass plalying off each other. The kitchen garden area is to the right.
Designed by H. Paul Davis Landscape Architects.
©Melissa Clark Photography. All rights reserved.

A modern mountain home with a hidden integrated river, this is showing the glass railing staircase and the living room with a linear fireplace.
Großes, Repräsentatives, Offenes Modernes Wohnzimmer mit beiger Wandfarbe, hellem Holzboden, Gaskamin und Multimediawand in Denver
Großes, Repräsentatives, Offenes Modernes Wohnzimmer mit beiger Wandfarbe, hellem Holzboden, Gaskamin und Multimediawand in Denver

The functionality of this spacious kitchen is a far cry from its humble beginnings as a lackluster 9 x 12 foot stretch. The exterior wall was blown out to allow for a 10 ft addition. The daring slab of Calacatta Vagli marble with intrepid British racing green veining was the inspiration for the expansion. Spanish Revival pendants reclaimed from a local restaurant, long forgotten, are a pinnacle feature over the island. Reclaimed wood drawers, juxtaposed with custom glass cupboards add gobs of storage. Cabinets are painted the same luxe green hue and the warmth of butcher block counters create a hard working bar area begging for character-worn use. The perimeter of the kitchen features soapstone counters and that nicely balance the whisper of mushroom-colored custom cabinets. Hand-made 4x4 zellige tiles, hung in a running bond pattern, pay sweet homage to the 1950’s era of the home. A large window flanked by antique brass sconces adds bonus natural light over the sink. Textural, centuries-old barn wood surrounding the range hood adds a cozy surprise element. Matte white appliances with brushed bronze and copper hardware tie in the mixed metals throughout the kitchen helping meld the overall dramatic design.

Appliance panels were used on the refrigerator to maintain a cohesive design. The waterfall countertop provides seating for four and features modern ghost barstools with chrome bases. The island houses a 30" x 20" - 5 burner Gaggenau cooktop. All cabinets are Wood-Mode and feature the Vanguard Plus door style. The main kitchen features the Harbor Mist with Pewter Glaze finish and the island features a custom high gloss paint.
Interior Design by: Slovack Bass.
Cabinet Design by: Nicole Bruno Marino
Cabinet Innovations Copyright 2013 Don A. Hoffman

Coastal Luxe style kitchen in our Cremorne project features cabinetry in Dulux Blue Rapsody and Snowy Mountains Quarter, and timber veneer in Planked Oak.

Custom steel french doors and clerestory windows.
Großes Mediterranes Haus mit Mix-Fassade in Orange County
Großes Mediterranes Haus mit Mix-Fassade in Orange County

Photographer: Tom Crane
Großer Klassischer Flur mit blauer Wandfarbe und braunem Holzboden in Philadelphia
Großer Klassischer Flur mit blauer Wandfarbe und braunem Holzboden in Philadelphia

Cabinetry designed by Margaret Dean, Design Studio West and supplied by Rutt Fine Cabinetry.
Geräumige Klassische Frühstücksecke mit weißer Wandfarbe, braunem Holzboden und braunem Boden in San Diego
Geräumige Klassische Frühstücksecke mit weißer Wandfarbe, braunem Holzboden und braunem Boden in San Diego

Built in hutch designed by Margaret Dean, Design Studio West and supplied by Rutt Custom Cabinetry.
Lighting and furniture by homeowner.
Floor was existing and refinished.

Architecture by Bosworth Hoedemaker
& Garret Cord Werner. Interior design by Garret Cord Werner.
Mittelgroßes, Repräsentatives, Fernseherloses, Offenes Modernes Wohnzimmer mit brauner Wandfarbe, Kamin, Kaminumrandung aus Stein und braunem Boden in Seattle
Mittelgroßes, Repräsentatives, Fernseherloses, Offenes Modernes Wohnzimmer mit brauner Wandfarbe, Kamin, Kaminumrandung aus Stein und braunem Boden in Seattle

We are delighted to reveal our recent ‘House of Colour’ Barnes project.
We had such fun designing a space that’s not just aesthetically playful and vibrant, but also functional and comfortable for a young family. We loved incorporating lively hues, bold patterns and luxurious textures. What a pleasure to have creative freedom designing interiors that reflect our client’s personality.

Brunswick Parlour transforms a Victorian cottage into a hard-working, personalised home for a family of four.
Our clients loved the character of their Brunswick terrace home, but not its inefficient floor plan and poor year-round thermal control. They didn't need more space, they just needed their space to work harder.
The front bedrooms remain largely untouched, retaining their Victorian features and only introducing new cabinetry. Meanwhile, the main bedroom’s previously pokey en suite and wardrobe have been expanded, adorned with custom cabinetry and illuminated via a generous skylight.
At the rear of the house, we reimagined the floor plan to establish shared spaces suited to the family’s lifestyle. Flanked by the dining and living rooms, the kitchen has been reoriented into a more efficient layout and features custom cabinetry that uses every available inch. In the dining room, the Swiss Army Knife of utility cabinets unfolds to reveal a laundry, more custom cabinetry, and a craft station with a retractable desk. Beautiful materiality throughout infuses the home with warmth and personality, featuring Blackbutt timber flooring and cabinetry, and selective pops of green and pink tones.
The house now works hard in a thermal sense too. Insulation and glazing were updated to best practice standard, and we’ve introduced several temperature control tools. Hydronic heating installed throughout the house is complemented by an evaporative cooling system and operable skylight.
The result is a lush, tactile home that increases the effectiveness of every existing inch to enhance daily life for our clients, proving that good design doesn’t need to add space to add value.

Vista del bagno dall'ingresso.
Ingresso con pavimento originale in marmette sfondo bianco; bagno con pavimento in resina verde (Farrow&Ball green stone 12). stesso colore delle pareti; rivestimento in lastre ariostea nere; vasca da bagno Kaldewei con doccia, e lavandino in ceramica orginale anni 50. MObile bagno realizzato su misura in legno cannettato.

Primary Bedroom
Großes Hauptschlafzimmer mit weißer Wandfarbe, Teppichboden und beigem Boden in Sonstige
Großes Hauptschlafzimmer mit weißer Wandfarbe, Teppichboden und beigem Boden in Sonstige

The three-level Mediterranean revival home started as a 1930s summer cottage that expanded downward and upward over time. We used a clean, crisp white wall plaster with bronze hardware throughout the interiors to give the house continuity. A neutral color palette and minimalist furnishings create a sense of calm restraint. Subtle and nuanced textures and variations in tints add visual interest. The stair risers from the living room to the primary suite are hand-painted terra cotta tile in gray and off-white. We used the same tile resource in the kitchen for the island's toe kick.
Luxus Wohnideen und Designs
9



















