Luxus Wohnideen und Designs

Michael J. Lee
Kleine Klassische Gästetoilette mit weißen Fliesen, Wandwaschbecken, Metrofliesen, bunten Wänden, Quarzwerkstein-Waschtisch und weißer Waschtischplatte in Boston
Kleine Klassische Gästetoilette mit weißen Fliesen, Wandwaschbecken, Metrofliesen, bunten Wänden, Quarzwerkstein-Waschtisch und weißer Waschtischplatte in Boston
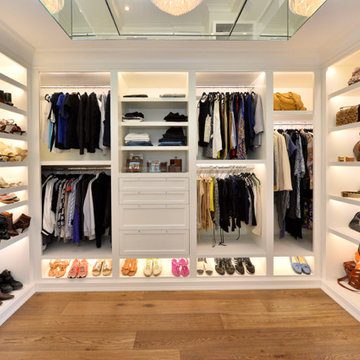
Neutraler, Großer Klassischer Begehbarer Kleiderschrank mit offenen Schränken, weißen Schränken, braunem Holzboden und braunem Boden in New York

Halbschattiger, Geometrischer, Geräumiger Klassischer Gartenweg im Frühling, neben dem Haus mit Natursteinplatten in San Diego
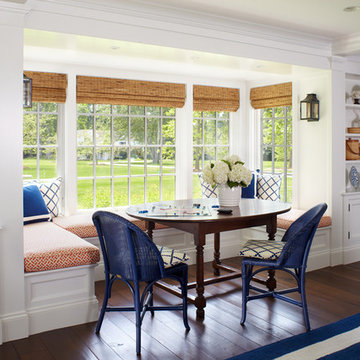
Phillip Ennis Photography
Maritimes Esszimmer mit dunklem Holzboden, weißer Wandfarbe und braunem Boden in New York
Maritimes Esszimmer mit dunklem Holzboden, weißer Wandfarbe und braunem Boden in New York

solid slab black wood stair treads and white risers for a classic look, mixed with our modern steel and natural wood railing.
Mittelgroße Moderne Holztreppe in U-Form mit gebeizten Holz-Setzstufen in Orange County
Mittelgroße Moderne Holztreppe in U-Form mit gebeizten Holz-Setzstufen in Orange County
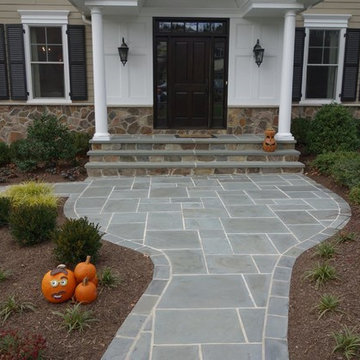
The first goal for this client in Chatham was to give them a front walk and entrance that was beautiful and grande. We decided to use natural blue bluestone tiles of random sizes. We integrated a custom cut 6" x 9" bluestone border and ran it continuous throughout. Our second goal was to give them walking access from their driveway to their front door. Because their driveway was considerably lower than the front of their home, we needed to cut in a set of steps through their driveway retaining wall, include a number of turns and bridge the walkways with multiple landings. While doing this, we wanted to keep continuity within the building products of choice. We used real stone veneer to side all walls and stair risers to match what was already on the house. We used 2" thick bluestone caps for all stair treads and retaining wall caps. We installed the matching real stone veneer to the face and sides of the retaining wall. All of the bluestone caps were custom cut to seamlessly round all turns. We are very proud of this finished product. We are also very proud to have had the opportunity to work for this family. What amazing people. #GreatWorkForGreatPeople
As a side note regarding this phase - throughout the construction, numerous local builders stopped at our job to take pictures of our work. #UltimateCompliment #PrimeIsInTheLead

David Burroughs Photography
Große, Zweistöckige Maritime Holzfassade Haus in Baltimore
Große, Zweistöckige Maritime Holzfassade Haus in Baltimore
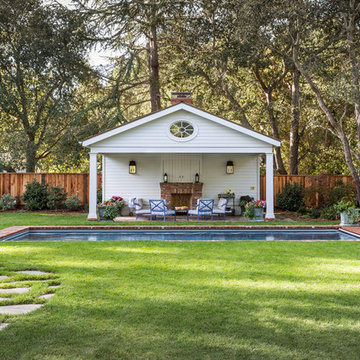
Furnishings by Tineke Triggs of Artistic Designs for Living. Photography by Laura Hull.
Großer Klassischer Pool hinter dem Haus in rechteckiger Form mit Pflastersteinen in San Francisco
Großer Klassischer Pool hinter dem Haus in rechteckiger Form mit Pflastersteinen in San Francisco
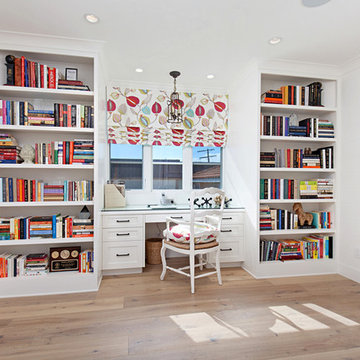
Großes Klassisches Lesezimmer mit weißer Wandfarbe, braunem Holzboden und Einbau-Schreibtisch in Orange County

Großer, Unbedeckter Moderner Patio hinter dem Haus mit Pflanzwand und Dielen in Los Angeles

Photo: Lisa Petrole
Großes, Zweistöckiges Modernes Haus mit Mix-Fassade, Flachdach und grauer Fassadenfarbe in San Francisco
Großes, Zweistöckiges Modernes Haus mit Mix-Fassade, Flachdach und grauer Fassadenfarbe in San Francisco

A teenage boy's bedroom reflecting his love for sports. The style allows the room to age well as the occupant grows from tweens through his teen years. Photography by: Peter Rymwid

The mud room in this Bloomfield Hills residence was a part of a whole house renovation and addition, completed in 2016. Directly adjacent to the indoor gym, outdoor pool, and motor court, this room had to serve a variety of functions. The tile floor in the mud room is in a herringbone pattern with a tile border that extends the length of the hallway. Two sliding doors conceal a utility room that features cabinet storage of the children's backpacks, supplies, coats, and shoes. The room also has a stackable washer/dryer and sink to clean off items after using the gym, pool, or from outside. Arched French doors along the motor court wall allow natural light to fill the space and help the hallway feel more open.

Klassische Küche mit Landhausspüle, Schrankfronten mit vertiefter Füllung, weißen Schränken, Speckstein-Arbeitsplatte, Küchenrückwand in Weiß, Rückwand aus Metrofliesen, Küchengeräten aus Edelstahl, braunem Holzboden und Kücheninsel in Milwaukee
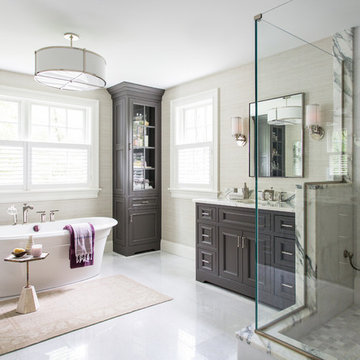
Großes Klassisches Badezimmer En Suite mit Schrankfronten mit vertiefter Füllung, freistehender Badewanne, Eckdusche und Unterbauwaschbecken in Boston

Ric Stovall
Großes, Repräsentatives, Offenes Rustikales Wohnzimmer mit beiger Wandfarbe, Kamin, Kaminumrandung aus Stein und dunklem Holzboden in Denver
Großes, Repräsentatives, Offenes Rustikales Wohnzimmer mit beiger Wandfarbe, Kamin, Kaminumrandung aus Stein und dunklem Holzboden in Denver

Formal front entry is dressed up with oriental carpet, black metal console tables and matching oversized round gilded wood mirrors.
Großes Klassisches Foyer mit beiger Wandfarbe, dunklem Holzboden, Einzeltür, schwarzer Haustür und braunem Boden in Philadelphia
Großes Klassisches Foyer mit beiger Wandfarbe, dunklem Holzboden, Einzeltür, schwarzer Haustür und braunem Boden in Philadelphia

Photo: Amy Nowak-Palmerini
Großes, Offenes, Repräsentatives Maritimes Wohnzimmer mit weißer Wandfarbe und braunem Holzboden in Boston
Großes, Offenes, Repräsentatives Maritimes Wohnzimmer mit weißer Wandfarbe und braunem Holzboden in Boston

All Interior selections/finishes by Monique Varsames
Furniture staged by Stage to Show
Photos by Frank Ambrosiono
Geräumige Klassische Küche in U-Form mit weißen Schränken, Marmor-Arbeitsplatte, Elektrogeräten mit Frontblende, Kücheninsel, Unterbauwaschbecken, dunklem Holzboden und Schrankfronten mit vertiefter Füllung in New York
Geräumige Klassische Küche in U-Form mit weißen Schränken, Marmor-Arbeitsplatte, Elektrogeräten mit Frontblende, Kücheninsel, Unterbauwaschbecken, dunklem Holzboden und Schrankfronten mit vertiefter Füllung in New York

A fantastic handle-less style kitchen with a chic and modern vibrancy, contrasting natural hues of deep green and walnut timber, with beautiful bronze and Carrara marble overlays.
Luxus Wohnideen und Designs
10


















