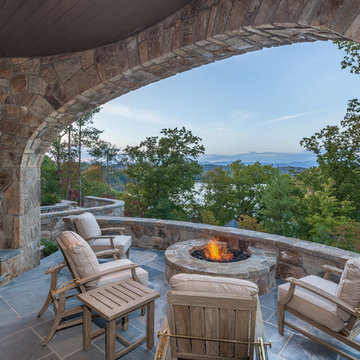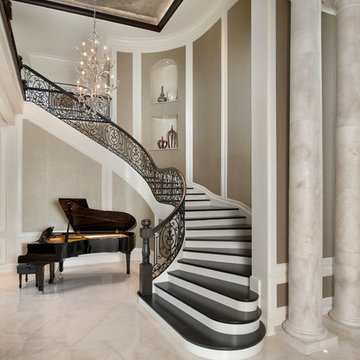Home

This gourmet kitchen includes wood burning pizza oven, grill, side burner, egg smoker, sink, refrigerator, trash chute, serving station and more!
Photography: Daniel Driensky

This Brookline remodel took a very compartmentalized floor plan with hallway, separate living room, dining room, kitchen, and 3-season porch, and transformed it into one open living space with cathedral ceilings and lots of light.
photos: Abby Woodman

Interior furnishings design - Sophie Metz Design. ,
Nantucket Architectural Photography
Mittelgroßes Maritimes Gästezimmer ohne Kamin mit weißer Wandfarbe und hellem Holzboden in Boston
Mittelgroßes Maritimes Gästezimmer ohne Kamin mit weißer Wandfarbe und hellem Holzboden in Boston
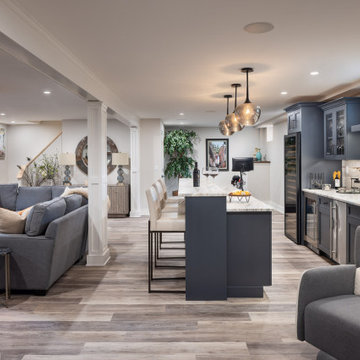
When my client had to move from her company office to work at home, she set up in the dining room. Despite her best efforts, this was not the long-term solution she was looking for. My client realized she needed a dedicated space not on the main floor of the home. On one hand, having your office space right next to the kitchen is handy. On the other hand, it made separating work and home life was not that easy.
The house was a ranch. In essence, the basement would run entire length of the home. As we came down the steps, we entered a time capsule. The house was built in the 1950’s. The walls were covered with original knotty pine paneling. There was a wood burning fireplace and considering this was a basement, high ceilings. In addition, there was everything her family could not store at their own homes. As we wound though the space, I though “wow this has potential”, Eventually, after walking through the laundry room we came to a small nicely lit room. This would be the office.
My client looked at me and asked what I thought. Undoubtedly, I said, this can be a great workspace, but do you really want to walk through this basement and laundry to get here? Without reservation, my client said where do we start?
Once the design was in place, we started the renovation. The knotty pine paneling had to go. Specifically, to add some insulation and control the dampness and humidity. The laundry room wall was relocated to create a hallway to the office.
At the far end of the room, we designated a workout zone. Weights, mats, exercise bike and television are at the ready for morning or afternoon workouts. The space can be concealed by a folding screen for party time. Doors to an old closet under the stairs were relocated to the workout area for hidden storage. Now we had nice wall for a beautiful console and mirror for storage and serving during parties.
In order to add architectural details, we covered the old ugly support columns with simple recessed millwork panels. This detail created a visual division between the bar area and the seating area in front of the fireplace. The old red brick on the fireplace surround was replaced with stack stone. A mantle was made from reclaimed wood. Additional reclaimed wood floating shelves left and right of the fireplace provides decorative display while maintaining a rustic element balancing the copper end table and leather swivel rocker.
We found an amazing rug which tied all of the colors together further defining the gathering space. Russet and burnt orange became the accent color unifying each space. With a bit of whimsy, a rather unusual light fixture which looks like roots from a tree growing through the ceiling is a conversation piece.
The office space is quite and removed from the main part of the basement. There is a desk large enough for multiple screens, a small bookcase holding office supplies and a comfortable chair for conference calls. Because working from home requires many online meetings, we added a shiplap wall painted in Hale Navy to contrast with the orange fabric on the chair. We finished the décor with a painting from my client’s father. This is the background online visitors will see.
The last and best part of the renovation is the beautiful bar. My client is an avid collector of wine. She already had the EuroCave refrigerator, so I incorporated it into the design. The cabinets are painted Temptation Grey from Benjamin Moore. The counter tops are my favorite hard working quartzite Brown Fantasy. The backsplash is a combination of rustic wood and old tin ceiling like porcelain tiles. Together with the textures of the reclaimed wood and hide poofs balanced against the smooth finish of the cabinets, we created a comfortable luxury for relaxing.
There is ample storage for bottles, cans, glasses, and anything else you can think of for a great party. In addition to the wine storage, we incorporated a beverage refrigerator, an ice maker, and a sink. Floating shelves with integrated lighting illuminate the back bar. The raised height of the front bar provides the perfect wine tasting and paring spot. I especially love the pendant lights which look like wine glasses.
Finally, I selected carpet for the stairs and office. It is perfect for noise reduction. Meanwhile for the overall flooring, I specifically selected a high-performance vinyl plank floor. We often use this product as it is perfect to install on a concrete floor. It is soft to walk on, easy to clean and does not reduce the overall height of the space.

Cozy bright greatroom with coffered ceiling detail. Beautiful south facing light comes through Pella Reserve Windows (screens roll out of bottom of window sash). This room is bright and cheery and very inviting. We even hid a remote shade in the beam closest to the windows for privacy at night and shade if too bright.

Photography by Michael J. Lee
Großes Klassisches Badezimmer En Suite mit Schrankfronten mit vertiefter Füllung, grauen Schränken, freistehender Badewanne, Duschnische, Toilette mit Aufsatzspülkasten, grauer Wandfarbe, Marmorboden, Unterbauwaschbecken, Marmor-Waschbecken/Waschtisch, weißem Boden, Falttür-Duschabtrennung und weißer Waschtischplatte in Boston
Großes Klassisches Badezimmer En Suite mit Schrankfronten mit vertiefter Füllung, grauen Schränken, freistehender Badewanne, Duschnische, Toilette mit Aufsatzspülkasten, grauer Wandfarbe, Marmorboden, Unterbauwaschbecken, Marmor-Waschbecken/Waschtisch, weißem Boden, Falttür-Duschabtrennung und weißer Waschtischplatte in Boston

Custom Built In Entertainment Center in white finish
C&L Design Specialists exclusive photo
Großes Klassisches Wohnzimmer ohne Kamin mit Multimediawand und Terrakottaboden in Los Angeles
Großes Klassisches Wohnzimmer ohne Kamin mit Multimediawand und Terrakottaboden in Los Angeles
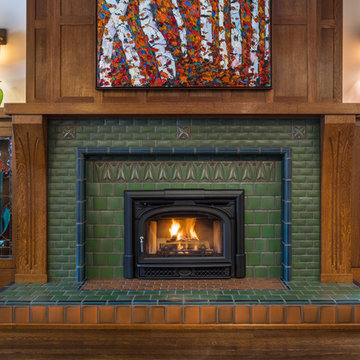
Arts and Crafts fireplace by Motawi Tileworks featuring Sullivan and Halsted relief tile and raised hearth. Photo: Justin Maconochie.
Uriges Wohnzimmer mit Kamin und gefliester Kaminumrandung in Detroit
Uriges Wohnzimmer mit Kamin und gefliester Kaminumrandung in Detroit

Designed for a waterfront site overlooking Cape Cod Bay, this modern house takes advantage of stunning views while negotiating steep terrain. Designed for LEED compliance, the house is constructed with sustainable and non-toxic materials, and powered with alternative energy systems, including geothermal heating and cooling, photovoltaic (solar) electricity and a residential scale wind turbine.
Builder: Cape Associates
Interior Design: Forehand + Lake
Photography: Durston Saylor

Expansive family room, leading into a contemporary kitchen.
Großes Klassisches Wohnzimmer mit braunem Holzboden, braunem Boden und Wandpaneelen in New York
Großes Klassisches Wohnzimmer mit braunem Holzboden, braunem Boden und Wandpaneelen in New York

The exterior of this house has a beautiful black entryway with gold accents. Wood paneling lines the walls and ceilings. A large potted plant sits nearby.
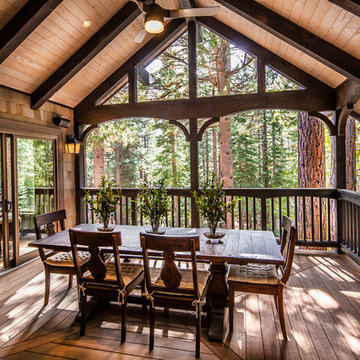
Jeff Dow Photography
Mittelgroßes, Überdachtes Uriges Veranda im Vorgarten mit Dielen in Sonstige
Mittelgroßes, Überdachtes Uriges Veranda im Vorgarten mit Dielen in Sonstige

KuDa Photography
Großes Modernes Badezimmer En Suite mit offener Dusche, grauen Fliesen, Porzellanfliesen, Kiesel-Bodenfliesen, grauer Wandfarbe und offener Dusche in Sonstige
Großes Modernes Badezimmer En Suite mit offener Dusche, grauen Fliesen, Porzellanfliesen, Kiesel-Bodenfliesen, grauer Wandfarbe und offener Dusche in Sonstige
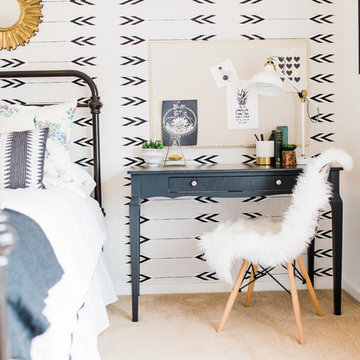
Teryn Rae Photography
Mittelgroßes Stilmix Schlafzimmer ohne Kamin mit weißer Wandfarbe, Teppichboden und beigem Boden in Portland
Mittelgroßes Stilmix Schlafzimmer ohne Kamin mit weißer Wandfarbe, Teppichboden und beigem Boden in Portland

Builder: Artisan Custom Homes
Photography by: Jim Schmid Photography
Interior Design by: Homestyles Interior Design
Großes, Dreistöckiges Maritimes Einfamilienhaus mit Faserzement-Fassade, grauer Fassadenfarbe, Satteldach und Misch-Dachdeckung in Charlotte
Großes, Dreistöckiges Maritimes Einfamilienhaus mit Faserzement-Fassade, grauer Fassadenfarbe, Satteldach und Misch-Dachdeckung in Charlotte

In this ultra modern bath, all hard surfaces are nano-glass.
Großes Modernes Badezimmer En Suite mit flächenbündigen Schrankfronten, weißen Schränken, offener Dusche, weißen Fliesen, Fliesen aus Glasscheiben, Unterbauwaschbecken, Glaswaschbecken/Glaswaschtisch, Toilette mit Aufsatzspülkasten und weißer Wandfarbe in New York
Großes Modernes Badezimmer En Suite mit flächenbündigen Schrankfronten, weißen Schränken, offener Dusche, weißen Fliesen, Fliesen aus Glasscheiben, Unterbauwaschbecken, Glaswaschbecken/Glaswaschtisch, Toilette mit Aufsatzspülkasten und weißer Wandfarbe in New York

Kitchen featuring white oak lower cabinetry, white painted upper cabinetry with blue accent cabinetry, including the island. Custom steel hood fabricated in-house by Ridgecrest Designs. Custom wood beam light fixture fabricated in-house by Ridgecrest Designs. Steel mesh cabinet panels, brass and bronze hardware, La Cornue French range, concrete island countertop and engineered quartz perimeter countertop. The 10' AG Millworks doors open out onto the California Room.

CUSTOM DESIGNED AND BUILT BY BRIMCO BUILDERS 5500 SQ FT
Großes, Dreistöckiges Maritimes Haus mit Faserzement-Fassade, blauer Fassadenfarbe und Satteldach in Sonstige
Großes, Dreistöckiges Maritimes Haus mit Faserzement-Fassade, blauer Fassadenfarbe und Satteldach in Sonstige
2



















