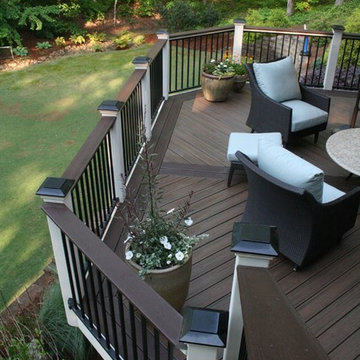Exklusive Wohnideen und Einrichtungsideen für Räume

I redesigned the blue prints for the stone entryway to give it the drama and heft that's appropriate for a home of this caliber. I widened the metal doorway to open up the view to the interior, and added the stone arch around the perimeter. I also defined the porch with a stone border in a darker hue.
Photo by Brian Gassel

Atlanta Custom Builder, Quality Homes Built with Traditional Values
Location: 12850 Highway 9
Suite 600-314
Alpharetta, GA 30004
Großes, Überdachtes Klassisches Veranda im Vorgarten mit Pflastersteinen in Atlanta
Großes, Überdachtes Klassisches Veranda im Vorgarten mit Pflastersteinen in Atlanta

We were contacted by a family named Pesek who lived near Memorial Drive on the West side of Houston. They lived in a stately home built in the late 1950’s. Many years back, they had contracted a local pool company to install an old lagoon-style pool, which they had since grown tired of. When they initially called us, they wanted to know if we could build them an outdoor room at the far end of the swimming pool. We scheduled a free consultation at a time convenient to them, and we drove out to their residence to take a look at the property.
After a quick survey of the back yard, rear of the home, and the swimming pool, we determined that building an outdoor room as an addition to their existing landscaping design would not bring them the results they expected. The pool was visibly dated with an early “70’s” look, which not only clashed with the late 50’s style of home architecture, but guaranteed an even greater clash with any modern-style outdoor room we constructed. Luckily for the Peseks, we offered an even better landscaping plan than the one they had hoped for.
We proposed the construction of a new outdoor room and an entirely new swimming pool. Both of these new structures would be built around the classical geometry of proportional right angles. This would allow a very modern design to compliment an older home, because basic geometric patterns are universal in many architectural designs used throughout history. In this case, both the swimming pool and the outdoor rooms were designed as interrelated quadrilateral forms with proportional right angles that created the illusion of lengthened distance and a sense of Classical elegance. This proved a perfect complement to a house that had originally been built as a symbolic emblem of a simpler, more rugged and absolute era.
Though reminiscent of classical design and complimentary to the conservative design of the home, the interior of the outdoor room was ultra-modern in its array of comfort and convenience. The Peseks felt this would be a great place to hold birthday parties for their child. With this new outdoor room, the Peseks could take the party outside at any time of day or night, and at any time of year. We also built the structure to be fully functional as an outdoor kitchen as well as an outdoor entertainment area. There was a smoker, a refrigerator, an ice maker, and a water heater—all intended to eliminate any need to return to the house once the party began. Seating and entertainment systems were also added to provide state of the art fun for adults and children alike. We installed a flat-screen plasma TV, and we wired it for cable.
The swimming pool was built between the outdoor room and the rear entrance to the house. We got rid of the old lagoon-pool design which geometrically clashed with the right angles of the house and outdoor room. We then had a completely new pool built, in the shape of a rectangle, with a rather innovative coping design.
We showcased the pool with a coping that rose perpendicular to the ground out of the stone patio surface. This reinforced our blend of contemporary look with classical right angles. We saved the client an enormous amount of money on travertine by setting the coping so that it does not overhang with the tile. Because the ground between the house and the outdoor room gradually dropped in grade, we used the natural slope of the ground to create another perpendicular right angle at the end of the pool. Here, we installed a waterfall which spilled over into a heated spa. Although the spa was fed from within itself, it was built to look as though water was coming from within the pool.
The ultimate result of all of this is a new sense of visual “ebb and flow,” so to speak. When Mr. Pesek sits in his couch facing his house, the earth appears to rise up first into an illuminated pool which leads the way up the steps to his home. When he sits in his spa facing the other direction, the earth rises up like a doorway to his outdoor room, where he can comfortably relax in the water while he watches TV. For more the 20 years Exterior Worlds has specialized in servicing many of Houston's fine neighborhoods.
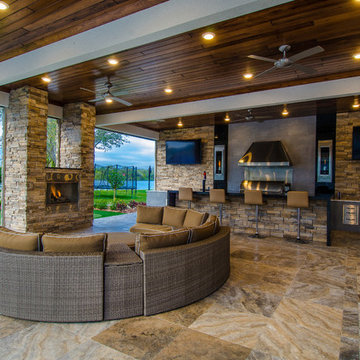
Johan Roetz
Geräumiger, Überdachter Moderner Patio hinter dem Haus mit Natursteinplatten in Tampa
Geräumiger, Überdachter Moderner Patio hinter dem Haus mit Natursteinplatten in Tampa

Blue Horse Building + Design / Architect - alterstudio architecture llp / Photography -James Leasure
Zweizeilige, Große, Offene Industrial Küche mit Landhausspüle, flächenbündigen Schrankfronten, Edelstahlfronten, Küchenrückwand in Metallic, hellem Holzboden, Kücheninsel, beigem Boden, Küchengeräten aus Edelstahl, Rückwand aus Metallfliesen und Marmor-Arbeitsplatte in Austin
Zweizeilige, Große, Offene Industrial Küche mit Landhausspüle, flächenbündigen Schrankfronten, Edelstahlfronten, Küchenrückwand in Metallic, hellem Holzboden, Kücheninsel, beigem Boden, Küchengeräten aus Edelstahl, Rückwand aus Metallfliesen und Marmor-Arbeitsplatte in Austin

This project combines high end earthy elements with elegant, modern furnishings. We wanted to re invent the beach house concept and create an home which is not your typical coastal retreat. By combining stronger colors and textures, we gave the spaces a bolder and more permanent feel. Yet, as you travel through each room, you can't help but feel invited and at home.
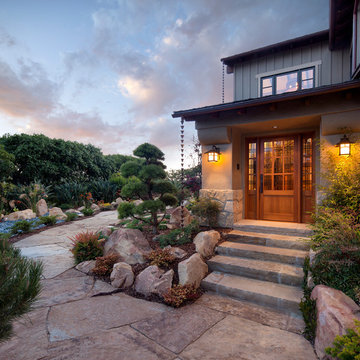
Jim Bartsch Photography
Mittelgroße Asiatische Haustür mit Einzeltür und hellbrauner Holzhaustür in Santa Barbara
Mittelgroße Asiatische Haustür mit Einzeltür und hellbrauner Holzhaustür in Santa Barbara
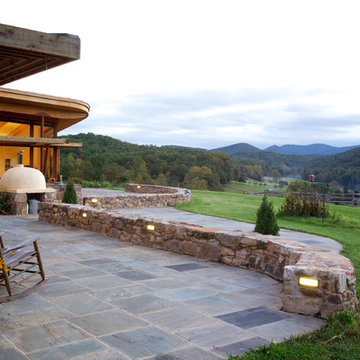
Brett Winter Lemon Photography
Unbedeckter Uriger Patio hinter dem Haus mit Feuerstelle und Natursteinplatten in Portland Maine
Unbedeckter Uriger Patio hinter dem Haus mit Feuerstelle und Natursteinplatten in Portland Maine

A patterned Lannonstone wall creates a private backdrop for the heated spa, featuring a sheer water weir pouring from between the wall’s mortar joints. Generous planting beds provide seasonal texture and softening between paved areas.
The paving is Bluestone.
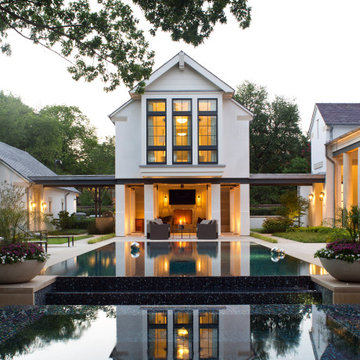
Some say that Ralph Duesing has created a new architectural style in designing this home. Located in the Preston Hollow neighborhood of Dallas, this white stucco and lueders limestone mansion is clad with massive slabs of limestone and beautifully crafted stucco and features a negative edge all tile pool and spa surrounded by a lush landscape. The home was constructed by the iconic Dallas builder Randy Clowdus and the landscape was designed and constructed by M. M. Moore Construction
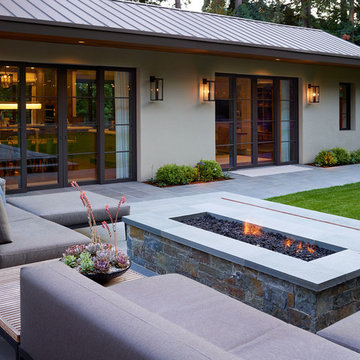
Marion Brenner Photography
Großer Moderner Vorgarten mit Feuerstelle, direkter Sonneneinstrahlung und Natursteinplatten in San Francisco
Großer Moderner Vorgarten mit Feuerstelle, direkter Sonneneinstrahlung und Natursteinplatten in San Francisco

The landscape of this home honors the formality of Spanish Colonial / Santa Barbara Style early homes in the Arcadia neighborhood of Phoenix. By re-grading the lot and allowing for terraced opportunities, we featured a variety of hardscape stone, brick, and decorative tiles that reinforce the eclectic Spanish Colonial feel. Cantera and La Negra volcanic stone, brick, natural field stone, and handcrafted Spanish decorative tiles are used to establish interest throughout the property.
A front courtyard patio includes a hand painted tile fountain and sitting area near the outdoor fire place. This patio features formal Boxwood hedges, Hibiscus, and a rose garden set in pea gravel.
The living room of the home opens to an outdoor living area which is raised three feet above the pool. This allowed for opportunity to feature handcrafted Spanish tiles and raised planters. The side courtyard, with stepping stones and Dichondra grass, surrounds a focal Crape Myrtle tree.
One focal point of the back patio is a 24-foot hand-hammered wrought iron trellis, anchored with a stone wall water feature. We added a pizza oven and barbecue, bistro lights, and hanging flower baskets to complete the intimate outdoor dining space.
Project Details:
Landscape Architect: Greey|Pickett
Architect: Higgins Architects
Landscape Contractor: Premier Environments
Photography: Scott Sandler
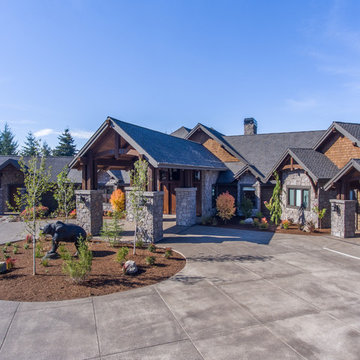
Geräumiges, Zweistöckiges Uriges Haus mit brauner Fassadenfarbe, Walmdach und Schindeldach in Portland
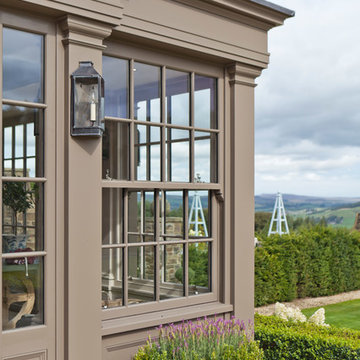
This generously sized room creates the perfect environment for dining and entertaining. Ventilation is provided by balanced sliding sash windows and a traditional rising canopy on the roof. Columns provide the perfect position for both internal and external lighting.
Vale Paint Colour- Exterior :Earth Interior: Porcini
Size- 10.9M X 6.5M
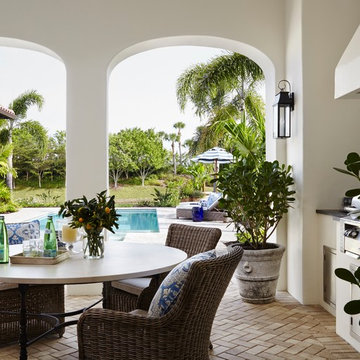
Lanai and outdoor kitchen with blue and white tile backsplash and wicker furniture for outdoor dining and lounge space overlooking the pool. Project featured in House Beautiful & Florida Design.
Interiors & Styling by Summer Thornton.
Photos by Brantley Photography
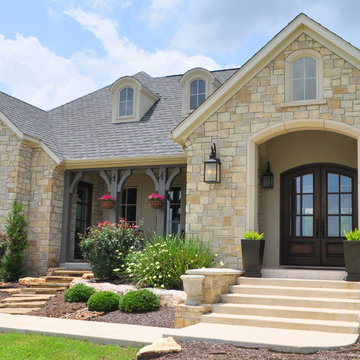
The clients imagined a rock house with cut stone accents and a steep roof with French and English influences; an asymmetrical house that spread out to fit their broad building site.
We designed the house with a shallow, but rambling footprint to allow lots of natural light into the rooms.
The interior is anchored by the dramatic but cozy family room that features a cathedral ceiling and timber trusses. A breakfast nook with a banquette is built-in along one wall and is lined with windows on two sides overlooking the flower garden.
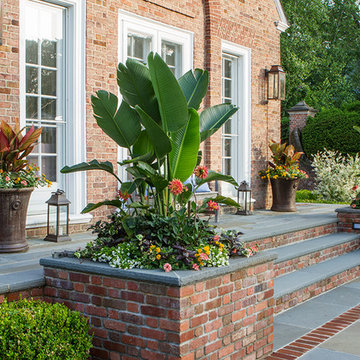
Expansive outdoor patio for dining and entertaining. Patio adjoins house with three riser landing integrating large container plantings.
Geometrischer, Großer Klassischer Garten im Sommer, neben dem Haus mit direkter Sonneneinstrahlung und Natursteinplatten in New York
Geometrischer, Großer Klassischer Garten im Sommer, neben dem Haus mit direkter Sonneneinstrahlung und Natursteinplatten in New York

Builder: Denali Custom Homes - Architectural Designer: Alexander Design Group - Interior Designer: Studio M Interiors - Photo: Spacecrafting Photography
Exklusive Wohnideen und Einrichtungsideen für Räume
1




















