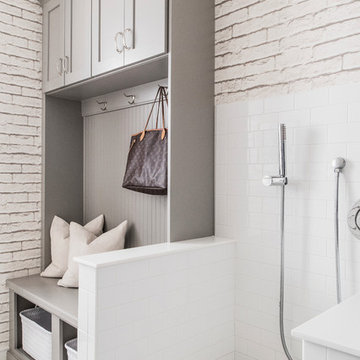Exklusive Wohnideen und Einrichtungsideen für Räume
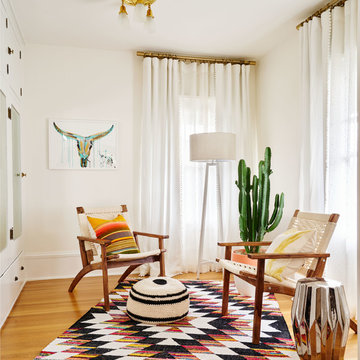
Photography by Blackstone Studios
Decorated by Lord Design
Restoration by Arciform
The dressing room continues. You can never have enough storage or places to sit.

Jeff Herr Photography
Großes Country Hauptschlafzimmer mit weißer Wandfarbe und dunklem Holzboden in Atlanta
Großes Country Hauptschlafzimmer mit weißer Wandfarbe und dunklem Holzboden in Atlanta
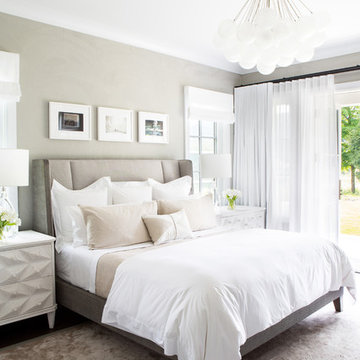
Architectural advisement, Interior Design, Custom Furniture Design & Art Curation by Chango & Co
Photography by Sarah Elliott
See the feature in Rue Magazine
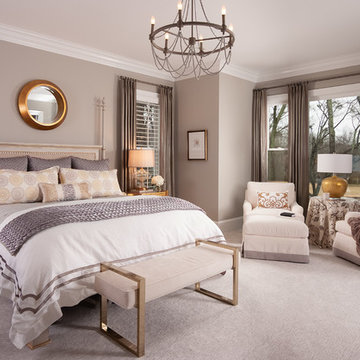
Scott Johnson
Großes Klassisches Hauptschlafzimmer mit grauer Wandfarbe, Teppichboden und grauem Boden in Atlanta
Großes Klassisches Hauptschlafzimmer mit grauer Wandfarbe, Teppichboden und grauem Boden in Atlanta

Repräsentatives, Offenes, Mittelgroßes, Fernseherloses Modernes Wohnzimmer mit weißer Wandfarbe, Gaskamin, Marmorboden, Kaminumrandung aus Stein und weißem Boden in Phoenix

Jeff Dow Photography.
Großes, Offenes Uriges Musikzimmer mit Kaminumrandung aus Stein, TV-Wand, weißer Wandfarbe, dunklem Holzboden, Kaminofen und braunem Boden in Sonstige
Großes, Offenes Uriges Musikzimmer mit Kaminumrandung aus Stein, TV-Wand, weißer Wandfarbe, dunklem Holzboden, Kaminofen und braunem Boden in Sonstige
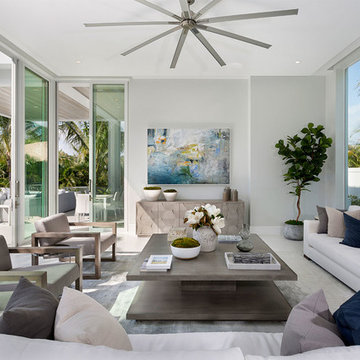
Living Room
Repräsentatives, Fernseherloses, Mittelgroßes, Offenes Maritimes Wohnzimmer ohne Kamin mit grauer Wandfarbe, Porzellan-Bodenfliesen und beigem Boden in Miami
Repräsentatives, Fernseherloses, Mittelgroßes, Offenes Maritimes Wohnzimmer ohne Kamin mit grauer Wandfarbe, Porzellan-Bodenfliesen und beigem Boden in Miami
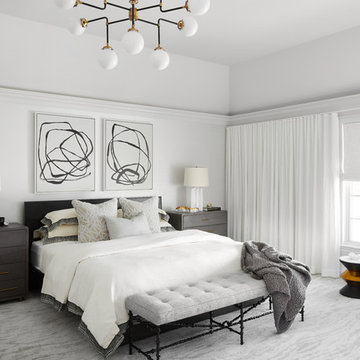
Geräumiges Modernes Hauptschlafzimmer mit weißer Wandfarbe, Teppichboden und grauem Boden in Chicago

Photo credits: Design Imaging Studios.
Cozy living space with extra storage. This photo featured in Houzz decorating guides... Design Debate: Is It OK to Hang the TV Over the Fireplace? http://www.houzz.com/ideabooks/73630550
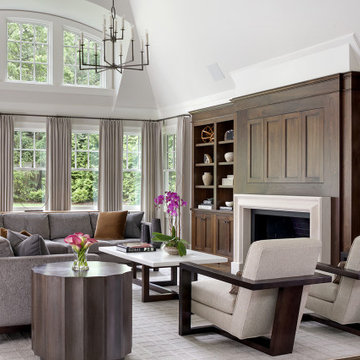
Great Room with custom cabinetry to hide television. Plenty of seating to sit by the fire or watch a movie.
Offenes Klassisches Wohnzimmer mit dunklem Holzboden, Kamin und verstecktem TV in New York
Offenes Klassisches Wohnzimmer mit dunklem Holzboden, Kamin und verstecktem TV in New York
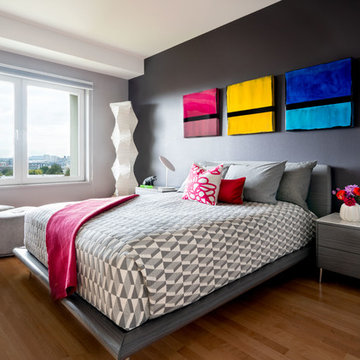
This dark, claustrophobic kitchen was transformed into an open, vibrant space where the homeowner could showcase her original artwork while enjoying a fluid and well-designed space. Custom cabinetry materials include gray-washed white oak to compliment the new flooring, along with white gloss uppers and tall, bright blue cabinets. Details include a chef-style sink, quartz counters, motorized assist for heavy drawers and various cabinetry organizers. Jewelry-like artisan pulls are repeated throughout to bring it all together. The leather cabinet finish on the wet bar and display area is one of our favorite custom details. The coat closet was ‘concealed' by installing concealed hinges, touch-latch hardware, and painting it the color of the walls. Next to it, at the stair ledge, a recessed cubby was installed to utilize the otherwise unused space and create extra kitchen storage.
The condo association had very strict guidelines stating no work could be done outside the hours of 9am-4:30pm, and no work on weekends or holidays. The elevator was required to be fully padded before transporting materials, and floor coverings needed to be placed in the hallways every morning and removed every afternoon. The condo association needed to be notified at least 5 days in advance if there was going to be loud noises due to construction. Work trucks were not allowed in the parking structure, and the city issued only two parking permits for on-street parking. These guidelines required detailed planning and execution in order to complete the project on schedule. Kraft took on all these challenges with ease and respect, completing the project complaint-free!
HONORS
2018 Pacific Northwest Remodeling Achievement Award for Residential Kitchen $100,000-$150,000 category
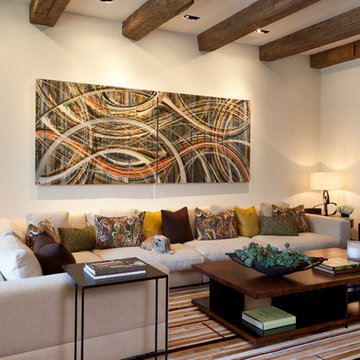
Abgetrenntes, Geräumiges Modernes Wohnzimmer mit weißer Wandfarbe und dunklem Holzboden in Los Angeles

Große, Abgetrennte Maritime Bibliothek mit Travertin, TV-Wand, brauner Wandfarbe und Gaskamin in Los Angeles

This 2 story home with a first floor Master Bedroom features a tumbled stone exterior with iron ore windows and modern tudor style accents. The Great Room features a wall of built-ins with antique glass cabinet doors that flank the fireplace and a coffered beamed ceiling. The adjacent Kitchen features a large walnut topped island which sets the tone for the gourmet kitchen. Opening off of the Kitchen, the large Screened Porch entertains year round with a radiant heated floor, stone fireplace and stained cedar ceiling. Photo credit: Picture Perfect Homes
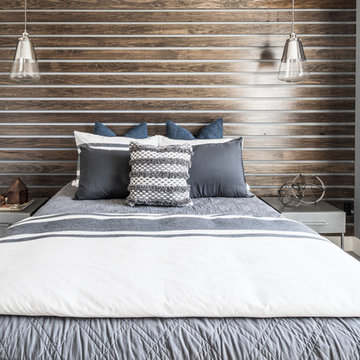
Stephen Allen Photography
Klassisches Schlafzimmer mit Teppichboden, grauem Boden und brauner Wandfarbe in Orlando
Klassisches Schlafzimmer mit Teppichboden, grauem Boden und brauner Wandfarbe in Orlando
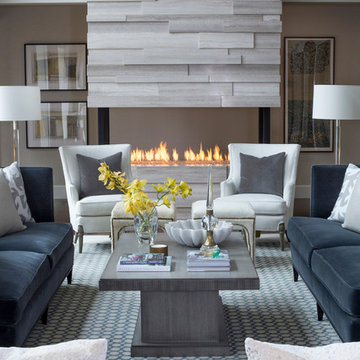
The furniture arrangment in the formal living room was designed to make this large open room feel more intimate.
Heidi Zeiger
Repräsentatives, Fernseherloses Klassisches Wohnzimmer mit grauer Wandfarbe, Kaminumrandung aus Stein und Gaskamin in Sonstige
Repräsentatives, Fernseherloses Klassisches Wohnzimmer mit grauer Wandfarbe, Kaminumrandung aus Stein und Gaskamin in Sonstige

Huge vaulted screen porch with wood-burning fireplace and direct access to the oversized deck spanning the home’s back, all accessed by a 12-foot, bi-fold door from the great room
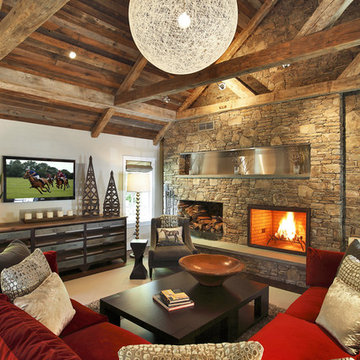
Modernes Wohnzimmer mit beiger Wandfarbe, Kamin, Kaminumrandung aus Stein und TV-Wand in New York
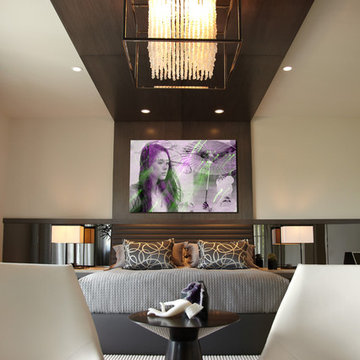
Contemporary Master Bedroom
Großes Modernes Hauptschlafzimmer mit beiger Wandfarbe und Teppichboden in Miami
Großes Modernes Hauptschlafzimmer mit beiger Wandfarbe und Teppichboden in Miami
Exklusive Wohnideen und Einrichtungsideen für Räume
1



















