Exklusive Wohnideen und Einrichtungsideen für Räume

Großes Uriges Badezimmer En Suite mit offenen Schränken, Schränken im Used-Look, freistehender Badewanne, offener Dusche, braunen Fliesen, weißer Wandfarbe, Einbauwaschbecken, offener Dusche, Steinfliesen, Porzellan-Bodenfliesen, Granit-Waschbecken/Waschtisch, braunem Boden und Steinwänden in Sonstige

David O. Marlow Photography
Großes Uriges Badezimmer En Suite mit braunem Holzboden, Unterbauwaschbecken, hellbraunen Holzschränken, profilierten Schrankfronten, Duschnische, grünen Fliesen, Keramikfliesen, Marmor-Waschbecken/Waschtisch und Steinwänden in Denver
Großes Uriges Badezimmer En Suite mit braunem Holzboden, Unterbauwaschbecken, hellbraunen Holzschränken, profilierten Schrankfronten, Duschnische, grünen Fliesen, Keramikfliesen, Marmor-Waschbecken/Waschtisch und Steinwänden in Denver

A patterned Lannonstone wall creates a private backdrop for the heated spa, featuring a sheer water weir pouring from between the wall’s mortar joints. Generous planting beds provide seasonal texture and softening between paved areas.
The paving is Bluestone.

This Neo-prairie style home with its wide overhangs and well shaded bands of glass combines the openness of an island getaway with a “C – shaped” floor plan that gives the owners much needed privacy on a 78’ wide hillside lot. Photos by James Bruce and Merrick Ales.
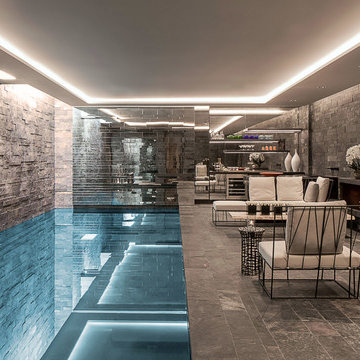
Basement swimming pool and spa with faceted mirror wall and integrated audio system.
Mittelgroßer Klassischer Indoor-Pool in rechteckiger Form in London
Mittelgroßer Klassischer Indoor-Pool in rechteckiger Form in London

At the end of a large great room, this kitchen features a large working island, in addition to a raised counter for bar stools. A blackened steel custom range hood ties in with a steel back splash, all organically placed against a wall of ledge stone that pierces the home from inside to outside.

Roger Wade Studio
Großes, Zweistöckiges Rustikales Haus mit brauner Fassadenfarbe in Sacramento
Großes, Zweistöckiges Rustikales Haus mit brauner Fassadenfarbe in Sacramento

Mittelgroße Moderne Gästetoilette mit Wandtoilette, Steinfliesen, Aufsatzwaschbecken, flächenbündigen Schrankfronten, braunen Schränken, beigen Fliesen, beiger Wandfarbe, braunem Holzboden und braunem Boden in Detroit

In 2014, we were approached by a couple to achieve a dream space within their existing home. They wanted to expand their existing bar, wine, and cigar storage into a new one-of-a-kind room. Proud of their Italian heritage, they also wanted to bring an “old-world” feel into this project to be reminded of the unique character they experienced in Italian cellars. The dramatic tone of the space revolves around the signature piece of the project; a custom milled stone spiral stair that provides access from the first floor to the entry of the room. This stair tower features stone walls, custom iron handrails and spindles, and dry-laid milled stone treads and riser blocks. Once down the staircase, the entry to the cellar is through a French door assembly. The interior of the room is clad with stone veneer on the walls and a brick barrel vault ceiling. The natural stone and brick color bring in the cellar feel the client was looking for, while the rustic alder beams, flooring, and cabinetry help provide warmth. The entry door sequence is repeated along both walls in the room to provide rhythm in each ceiling barrel vault. These French doors also act as wine and cigar storage. To allow for ample cigar storage, a fully custom walk-in humidor was designed opposite the entry doors. The room is controlled by a fully concealed, state-of-the-art HVAC smoke eater system that allows for cigar enjoyment without any odor.

Offenes, Geräumiges Modernes Wohnzimmer mit beiger Wandfarbe, Betonboden, Tunnelkamin, Kaminumrandung aus Stein, freistehendem TV und Steinwänden in Sonstige
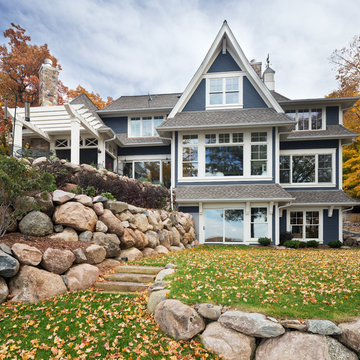
Architect: Sharratt Design & Company,
Photography: Jim Kruger, LandMark Photography,
Landscape & Retaining Walls: Yardscapes, Inc.
Großes, Dreistöckiges Klassisches Haus mit blauer Fassadenfarbe, Satteldach und Schindeldach in Minneapolis
Großes, Dreistöckiges Klassisches Haus mit blauer Fassadenfarbe, Satteldach und Schindeldach in Minneapolis
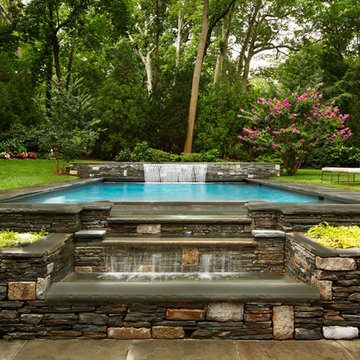
Jonathan Beckerman
Großer Klassischer Pool hinter dem Haus in rechteckiger Form mit Wasserspiel und Natursteinplatten in New York
Großer Klassischer Pool hinter dem Haus in rechteckiger Form mit Wasserspiel und Natursteinplatten in New York
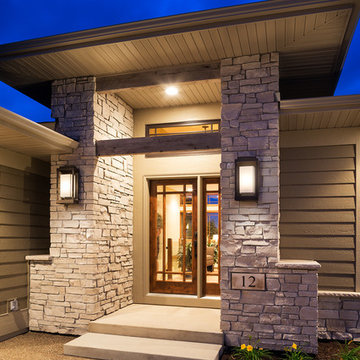
Landmark Photography
Große Moderne Haustür mit Einzeltür und Haustür aus Glas in Minneapolis
Große Moderne Haustür mit Einzeltür und Haustür aus Glas in Minneapolis

An arched entryway with a double door, featuring an L-shape wood staircase with iron wrought railing and limestone treads and risers. The continuous use of stone wall, from stairs to the doorway, creates a relation that makes the place look large.
Built by ULFBUILT - General contractor of custom homes in Vail and Beaver Creek.

Landmarkphotodesign.com
Zweistöckiges, Geräumiges Klassisches Haus mit brauner Fassadenfarbe, Steinfassade, Schindeldach und grauem Dach in Minneapolis
Zweistöckiges, Geräumiges Klassisches Haus mit brauner Fassadenfarbe, Steinfassade, Schindeldach und grauem Dach in Minneapolis

"National Designer Show House at the Historic Greystone Estate in Beverly Hills"
** Our overaching theme was "It's definitely NOT your granddad's mansion anymore!"
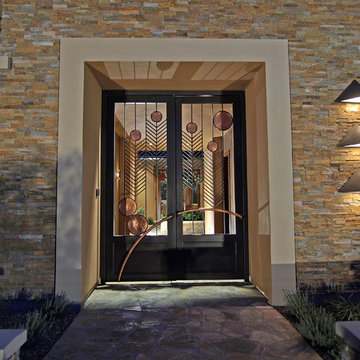
A custom designed Gate, made of Copper, Iron and Stainless Steal. 3 copper geometric sconces to creating a sense of balance with the window that is on the left side.
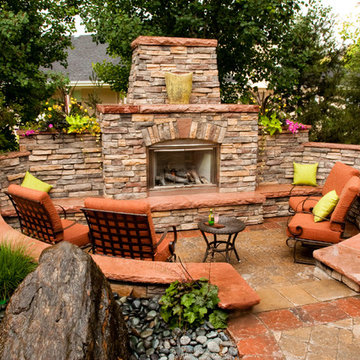
Lindgren Landscape
Großer, Unbedeckter Klassischer Patio hinter dem Haus mit Feuerstelle und Betonboden in Denver
Großer, Unbedeckter Klassischer Patio hinter dem Haus mit Feuerstelle und Betonboden in Denver
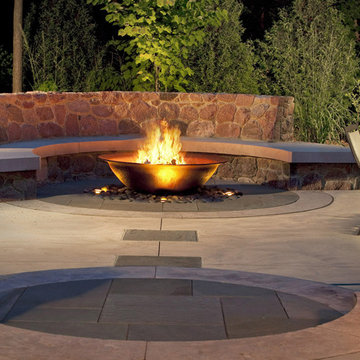
Fire bowl at dusk on the patio. The cast iron sugar kettle is lit from below with lights recessed into the beach pebble surround.
Edmunds Studios

Front door opens to entry foyer and glass atrium.
photo by Lael Taylor
Große Moderne Haustür mit beiger Wandfarbe, Travertin, Doppeltür, hellbrauner Holzhaustür und beigem Boden in Washington, D.C.
Große Moderne Haustür mit beiger Wandfarbe, Travertin, Doppeltür, hellbrauner Holzhaustür und beigem Boden in Washington, D.C.
Exklusive Wohnideen und Einrichtungsideen für Räume
1


















