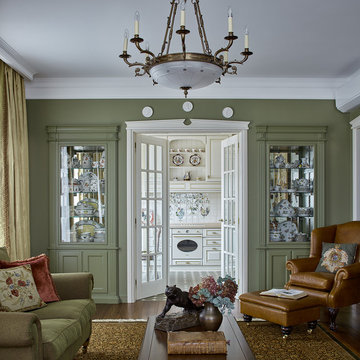Exklusive Wohnzimmer Ideen und Design
Suche verfeinern:
Budget
Sortieren nach:Heute beliebt
21 – 40 von 58.681 Fotos
1 von 2

An industrial modern design + build project placed among the trees at the top of a hill. More projects at www.IversonSignatureHomes.com
2012 KaDa Photography

Designer: MODtage Design /
Photographer: Paul Dyer
Abgetrenntes, Großes Klassisches Wohnzimmer ohne Kamin mit weißer Wandfarbe, hellem Holzboden und Multimediawand in San Francisco
Abgetrenntes, Großes Klassisches Wohnzimmer ohne Kamin mit weißer Wandfarbe, hellem Holzboden und Multimediawand in San Francisco

Große, Fernseherlose, Offene Moderne Bibliothek ohne Kamin mit weißer Wandfarbe und braunem Holzboden in Minneapolis

Picture Perfect House
Großes, Offenes Klassisches Wohnzimmer mit beiger Wandfarbe, dunklem Holzboden, Kamin, TV-Wand, Kaminumrandung aus Stein und braunem Boden in Chicago
Großes, Offenes Klassisches Wohnzimmer mit beiger Wandfarbe, dunklem Holzboden, Kamin, TV-Wand, Kaminumrandung aus Stein und braunem Boden in Chicago

Trent Bell Photography
Offenes, Geräumiges Modernes Wohnzimmer mit weißer Wandfarbe in Las Vegas
Offenes, Geräumiges Modernes Wohnzimmer mit weißer Wandfarbe in Las Vegas

Stacking doors roll entirely away, blending the open floor plan with outdoor living areas // Image : John Granen Photography, Inc.
Offenes Modernes Wohnzimmer mit schwarzer Wandfarbe, Gaskamin, Kaminumrandung aus Metall, Multimediawand und Holzdecke in Seattle
Offenes Modernes Wohnzimmer mit schwarzer Wandfarbe, Gaskamin, Kaminumrandung aus Metall, Multimediawand und Holzdecke in Seattle

Großes, Repräsentatives, Fernseherloses, Offenes Klassisches Wohnzimmer mit weißer Wandfarbe, hellem Holzboden, Kamin, verputzter Kaminumrandung, beigem Boden und Kassettendecke in Phoenix

Großes, Fernseherloses, Offenes Klassisches Wohnzimmer mit hellem Holzboden, Kamin, Kaminumrandung aus Stein, weißem Boden und weißer Wandfarbe in Washington, D.C.

Transitional/Coastal designed family room space. With custom white linen slipcover sofa in the L-Shape. How gorgeous are these custom Thibaut pattern X-benches along with the navy linen oversize custom tufted ottoman. Lets not forget these custom pillows all to bring in the Coastal vibes our client wished for. Designed by DLT Interiors-Debbie Travin

Сергей Ананьев , стилист Наталья Онуфрейчук.
Mittelgroßes, Abgetrenntes, Repräsentatives Klassisches Wohnzimmer mit grüner Wandfarbe, dunklem Holzboden und braunem Boden in Moskau
Mittelgroßes, Abgetrenntes, Repräsentatives Klassisches Wohnzimmer mit grüner Wandfarbe, dunklem Holzboden und braunem Boden in Moskau

This stunning, light-filled two story great room has a full height fireplace made from Northern Irish black limestone.
Geräumiges, Offenes Klassisches Wohnzimmer mit grauer Wandfarbe, braunem Holzboden, Kamin, Kaminumrandung aus Stein und TV-Wand in Detroit
Geräumiges, Offenes Klassisches Wohnzimmer mit grauer Wandfarbe, braunem Holzboden, Kamin, Kaminumrandung aus Stein und TV-Wand in Detroit

Repräsentatives, Offenes, Großes, Fernseherloses Maritimes Wohnzimmer mit weißer Wandfarbe, Kamin, dunklem Holzboden, gefliester Kaminumrandung und braunem Boden in New York

Living Room
Großes, Repräsentatives, Offenes Modernes Wohnzimmer mit braunem Holzboden, Gaskamin, Kaminumrandung aus Metall, TV-Wand und beiger Wandfarbe in Grand Rapids
Großes, Repräsentatives, Offenes Modernes Wohnzimmer mit braunem Holzboden, Gaskamin, Kaminumrandung aus Metall, TV-Wand und beiger Wandfarbe in Grand Rapids

Paul Craig ©Paul Craig 2014 All Rights Reserved. Interior Design - Cochrane Design
Repräsentatives Klassisches Wohnzimmer mit grauer Wandfarbe, braunem Holzboden und Kamin in London
Repräsentatives Klassisches Wohnzimmer mit grauer Wandfarbe, braunem Holzboden und Kamin in London

The three-level Mediterranean revival home started as a 1930s summer cottage that expanded downward and upward over time. We used a clean, crisp white wall plaster with bronze hardware throughout the interiors to give the house continuity. A neutral color palette and minimalist furnishings create a sense of calm restraint. Subtle and nuanced textures and variations in tints add visual interest. The stair risers from the living room to the primary suite are hand-painted terra cotta tile in gray and off-white. We used the same tile resource in the kitchen for the island's toe kick.

This cozy family room features a custom wall unit with chevron pattern shiplap and a vapor fireplace. Adjacent to the seating area is a custom wet bar which has an old chicago brick backsplash to tie in to the kitchen's backsplash. A teak root coffee table sits in the center of a large sectional and green is the accent color throughout.

Cozy bright greatroom with coffered ceiling detail. Beautiful south facing light comes through Pella Reserve Windows (screens roll out of bottom of window sash). This room is bright and cheery and very inviting. We even hid a remote shade in the beam closest to the windows for privacy at night and shade if too bright.

Großes, Offenes Wohnzimmer mit beiger Wandfarbe, braunem Holzboden, Kamin, Kaminumrandung aus Stein, Multimediawand, braunem Boden und freigelegten Dachbalken in Sonstige

Impressive leather-textured limestone walls and Douglas fir ceiling panels define this zenlike living room. Integrated lighting draws attention to the home's exquisite craftsmanship.
Project Details // Now and Zen
Renovation, Paradise Valley, Arizona
Architecture: Drewett Works
Builder: Brimley Development
Interior Designer: Ownby Design
Photographer: Dino Tonn
Limestone (Demitasse) walls: Solstice Stone
Faux plants: Botanical Elegance
https://www.drewettworks.com/now-and-zen/

While working with this couple on their master bathroom, they asked us to renovate their kitchen which was still in the 70’s and needed a complete demo and upgrade utilizing new modern design and innovative technology and elements. We transformed an indoor grill area with curved design on top to a buffet/serving station with an angled top to mimic the angle of the ceiling. Skylights were incorporated for natural light and the red brick fireplace was changed to split face stacked travertine which continued over the buffet for a dramatic aesthetic. The dated island, cabinetry and appliances were replaced with bark-stained Hickory cabinets, a larger island and state of the art appliances. The sink and faucet were chosen from a source in Chicago and add a contemporary flare to the island. An additional buffet area was added for a tv, bookshelves and additional storage. The pendant light over the kitchen table took some time to find exactly what they were looking for, but we found a light that was minimalist and contemporary to ensure an unobstructed view of their beautiful backyard. The result is a stunning kitchen with improved function, storage, and the WOW they were going for.
Exklusive Wohnzimmer Ideen und Design
2