Exklusive Wohnzimmer mit blauem Boden Ideen und Design
Suche verfeinern:
Budget
Sortieren nach:Heute beliebt
1 – 20 von 89 Fotos
1 von 3

Großes, Offenes, Repräsentatives, Fernseherloses Maritimes Wohnzimmer mit weißer Wandfarbe, Hängekamin, gebeiztem Holzboden, Kaminumrandung aus Metall und blauem Boden in New York

Mittelgroße, Abgetrennte Klassische Bibliothek mit grauer Wandfarbe, dunklem Holzboden, Kamin, Kaminumrandung aus Stein, TV-Wand, blauem Boden, eingelassener Decke und Tapetenwänden in Boston

Photo by Eric Rorer
While we adore all of our clients and the beautiful structures which we help fill and adorn, like a parent adores all of their children, this recent mid-century modern interior design project was a particular delight.
This client, a smart, energetic, creative, happy person, a man who, in-person, presents as refined and understated — he wanted color. Lots of color. When we introduced some color, he wanted even more color: Bright pops; lively art.
In fact, it started with the art.
This new homeowner was shopping at SLATE ( https://slateart.net) for art one day… many people choose art as the finishing touches to an interior design project, however this man had not yet hired a designer.
He mentioned his predicament to SLATE principal partner (and our dear partner in art sourcing) Danielle Fox, and she promptly referred him to us.
At the time that we began our work, the client and his architect, Jack Backus, had finished up a massive remodel, a thoughtful and thorough update of the elegant, iconic mid-century structure (originally designed by Ratcliff & Ratcliff) for modern 21st-century living.
And when we say, “the client and his architect” — we mean it. In his professional life, our client owns a metal fabrication company; given his skills and knowledge of engineering, build, and production, he elected to act as contractor on the project.
His eye for metal and form made its way into some of our furniture selections, in particular the coffee table in the living room, fabricated and sold locally by Turtle and Hare.
Color for miles: One of our favorite aspects of the project was the long hallway. By choosing to put nothing on the walls, and adorning the length of floor with an amazing, vibrant, patterned rug, we created a perfect venue. The rug stands out, drawing attention to the art on the floor.
In fact, the rugs in each room were as thoughtfully selected for color and design as the art on the walls. In total, on this project, we designed and decorated the living room, family room, master bedroom, and back patio. (Visit www.lmbinteriors.com to view the complete portfolio of images.)
While my design firm is known for our work with traditional and transitional architecture, and we love those projects, I think it is clear from this project that Modern is also our cup of tea.
If you have a Modern house and are thinking about how to make it more vibrantly YOU, contact us for a consultation.

After shot of the family room built in area
Custom white built in bookcase. Always display your accessories with the right amount
Großes, Offenes Klassisches Wohnzimmer mit blauer Wandfarbe, Teppichboden, Kamin, Kaminumrandung aus Holz, TV-Wand und blauem Boden in Miami
Großes, Offenes Klassisches Wohnzimmer mit blauer Wandfarbe, Teppichboden, Kamin, Kaminumrandung aus Holz, TV-Wand und blauem Boden in Miami
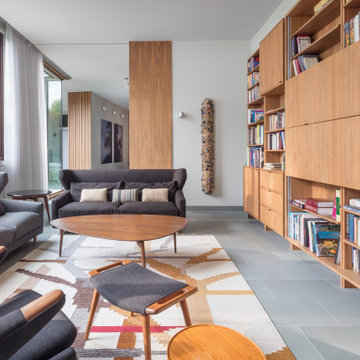
Große, Abgetrennte Moderne Bibliothek ohne Kamin mit weißer Wandfarbe, Kalkstein, verstecktem TV und blauem Boden in Detroit

Fernseherloses, Offenes Modernes Wohnzimmer mit Schieferboden und blauem Boden in San Francisco

Cristina Danielle Photography
Großes, Offenes Maritimes Wohnzimmer mit Kamin, Kaminumrandung aus Backstein, grauer Wandfarbe, Teppichboden, TV-Wand und blauem Boden in Jacksonville
Großes, Offenes Maritimes Wohnzimmer mit Kamin, Kaminumrandung aus Backstein, grauer Wandfarbe, Teppichboden, TV-Wand und blauem Boden in Jacksonville

A stair tower provides a focus form the main floor hallway. 22 foot high glass walls wrap the stairs which also open to a two story family room. A wide fireplace wall is flanked by recessed art niches.
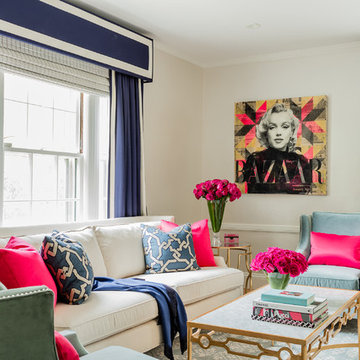
Mittelgroßes, Offenes Klassisches Wohnzimmer mit weißer Wandfarbe, braunem Holzboden und blauem Boden in Boston
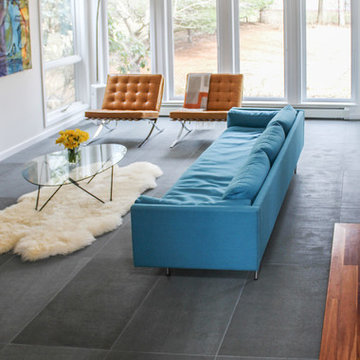
Mittelgroßes, Repräsentatives, Offenes Modernes Wohnzimmer mit weißer Wandfarbe, Kamin, Kaminumrandung aus Stein und blauem Boden in Burlington
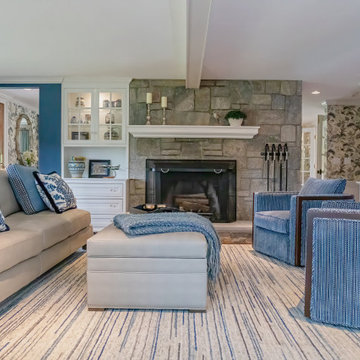
In this home there is an upper and lower living room, they are open to each other so are designed as complementary spaces. Shades of blue are carried throughout the home. Both rooms offer comfortable seating for watching TV or enjoying the views of ponds and rolling hills. The area rugs are custom, as is all of the furniture.
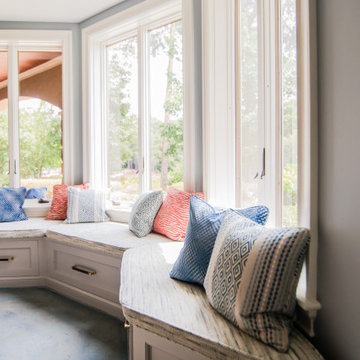
The lake level of this home was dark and dreary. Everywhere you looked, there was brown... dark brown painted window casings, door casings, and baseboards... brown stained concrete (in bad shape), brown wood countertops, brown backsplash tile, and black cabinetry. We refinished the concrete floor into a beautiful water blue, removed the rustic stone fireplace and created a beautiful quartzite stone surround, used quartzite countertops that flow with the new marble mosaic backsplash, lightened up the cabinetry in a soft gray, and added lots of layers of color in the furnishings. The result is was a fun space to hang out with family and friends.
Rugs by Roya Rugs, sofa by Tomlinson, sofa fabric by Cowtan & Tout, bookshelves by Vanguard, coffee table by ST2, floor lamp by Vistosi.
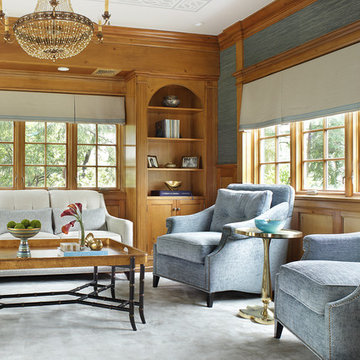
A private family space adjacent to the formal living room makes this a lovely retreat. The lightened wood panel walls with the softest of blue fabrics lends a lovely lightness to this space. Combining antiques and contemporary pieces gives this space a sophisticated feel. Photography by Peter Rymwid.
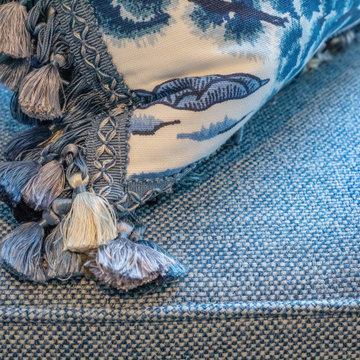
In this home there is an upper and lower living room, they are open to each other so are designed as complementary spaces. Shades of blue are carried throughout the home. Both rooms offer comfortable seating for watching TV or enjoying the views of ponds and rolling hills. The area rugs are custom, as is all of the furniture.
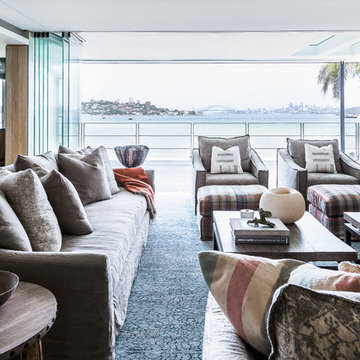
Repräsentatives, Offenes, Großes Modernes Wohnzimmer mit weißer Wandfarbe, hellem Holzboden und blauem Boden in Sydney
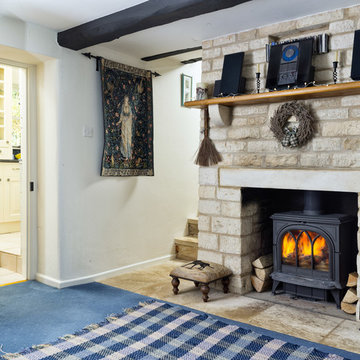
© Martin Bennett
Mittelgroßes, Abgetrenntes Country Wohnzimmer mit weißer Wandfarbe, Teppichboden, Kaminofen, Kaminumrandung aus Stein und blauem Boden in Oxfordshire
Mittelgroßes, Abgetrenntes Country Wohnzimmer mit weißer Wandfarbe, Teppichboden, Kaminofen, Kaminumrandung aus Stein und blauem Boden in Oxfordshire
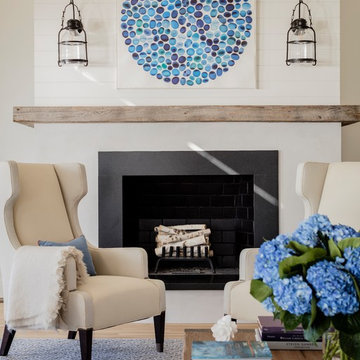
Photography by Michael J. Lee
Großes, Fernseherloses, Offenes Maritimes Wohnzimmer mit weißer Wandfarbe, braunem Holzboden, Kamin, Kaminumrandung aus Stein und blauem Boden in New York
Großes, Fernseherloses, Offenes Maritimes Wohnzimmer mit weißer Wandfarbe, braunem Holzboden, Kamin, Kaminumrandung aus Stein und blauem Boden in New York
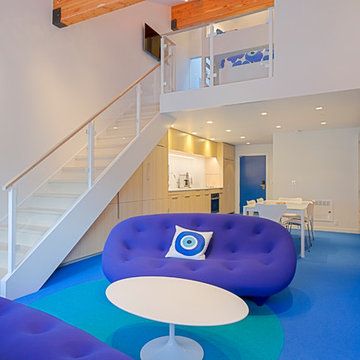
Mittelgroßes, Offenes Modernes Wohnzimmer mit weißer Wandfarbe, Teppichboden, verstecktem TV und blauem Boden in Sacramento
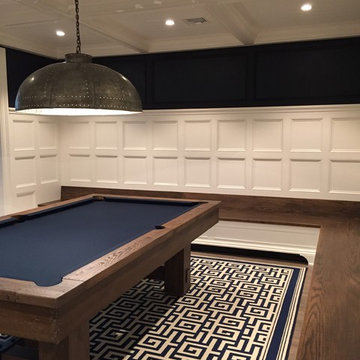
Großer, Offener Klassischer Hobbyraum mit weißer Wandfarbe, Teppichboden, Multimediawand und blauem Boden in New York
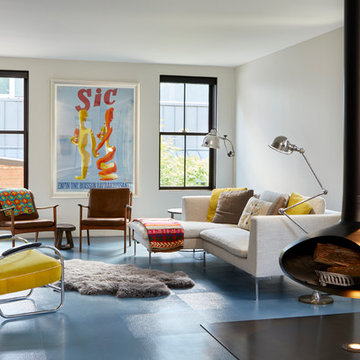
©Brett Bulthuis 2018
Mittelgroßes, Abgetrenntes Modernes Wohnzimmer mit weißer Wandfarbe, Vinylboden, verstecktem TV, blauem Boden und Hängekamin in Chicago
Mittelgroßes, Abgetrenntes Modernes Wohnzimmer mit weißer Wandfarbe, Vinylboden, verstecktem TV, blauem Boden und Hängekamin in Chicago
Exklusive Wohnzimmer mit blauem Boden Ideen und Design
1