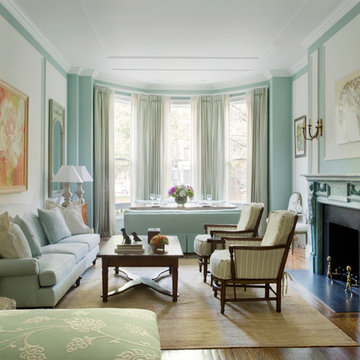Exklusive Wohnzimmer mit blauer Wandfarbe Ideen und Design
Suche verfeinern:
Budget
Sortieren nach:Heute beliebt
1 – 20 von 1.583 Fotos
1 von 3

Transitional/Coastal designed family room space. With custom white linen slipcover sofa in the L-Shape. How gorgeous are these custom Thibaut pattern X-benches along with the navy linen oversize custom tufted ottoman. Lets not forget these custom pillows all to bring in the Coastal vibes our client wished for. Designed by DLT Interiors-Debbie Travin

Previously used as an office, this space had an awkwardly placed window to the left of the fireplace. By removing the window and building a bookcase to match the existing, the room feels balanced and symmetrical. Panel molding was added (by the homeowner!) and the walls were lacquered a deep navy. Bold modern green lounge chairs and a trio of crystal pendants make this cozy lounge next level. A console with upholstered ottomans keeps cocktails at the ready while adding two additional seats.

Großes, Abgetrenntes Klassisches Wohnzimmer mit blauer Wandfarbe, braunem Holzboden, Tunnelkamin, Kaminumrandung aus Holz, braunem Boden und Kassettendecke in Houston

Großes, Abgetrenntes Maritimes Wohnzimmer mit blauer Wandfarbe, dunklem Holzboden, Kamin und Kaminumrandung aus Stein in Portland
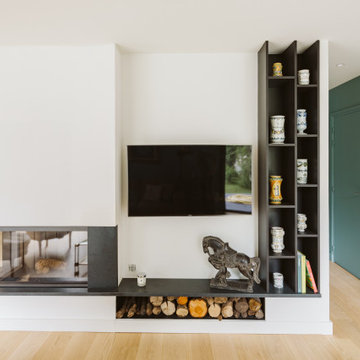
Salon tv cheminée avec rangement intégré
bleu
Mittelgroßes, Offenes Modernes Wohnzimmer mit blauer Wandfarbe, hellem Holzboden, Eckkamin, Kaminumrandung aus Stein und TV-Wand in Lille
Mittelgroßes, Offenes Modernes Wohnzimmer mit blauer Wandfarbe, hellem Holzboden, Eckkamin, Kaminumrandung aus Stein und TV-Wand in Lille

A 6 bedroom full-house renovation of a Queen-Anne style villa, using punchy colour & dramatic statements to create an exciting & functional home for a busy couple, their 3 kids & dog. We completely altered the flow of the house, creating generous architectural links & a sweeping stairwell; both opening up spaces, but also catering for the flexibility of privacy required with a growing family. Our clients' bravery & love of drama allowed us to experiment with bold colour and pattern, and by adding in a rich, eclectic mix of vintage and modern furniture, we've created a super-comfortable, high-glamor family home.

Two yellow armchairs pop against the glossy, deep blue of the library. While it is beautiful in photos, it is remarkable in person. A vintage ceiling fixture adds glamour.
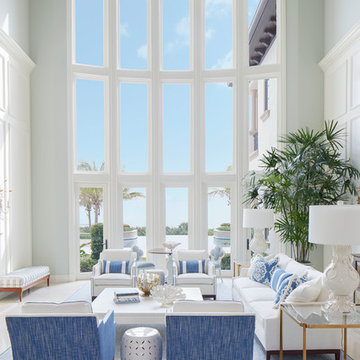
From ceiling to floor, this living room has impressive interior design details. The hand painted ceiling alone required the talent of a rare painter and more than a week to complete.
Read more about this space here: https://issuu.com/taac/docs/elements_summerfall_2016_digital?e=3252448/40095581
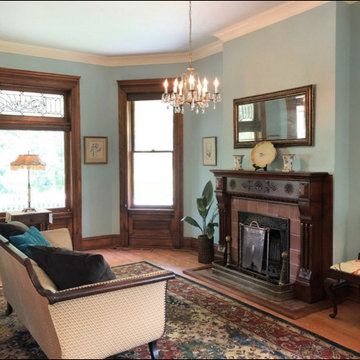
This sparsely furnished space lets the architecture speak for itself. A blue painted room to unwind and relax in. Queen Anne Victorian, Fairfield, Iowa. Belltown Design. Photography by Corelee Dey and Sharon Schmidt.

Paul Craig photo for Cochrane Design www.cochranedesign.com
©Paul Craig 2014 All Rights Reserved
Mittelgroßes, Repräsentatives, Abgetrenntes Klassisches Wohnzimmer mit blauer Wandfarbe, Kamin und grauem Boden in London
Mittelgroßes, Repräsentatives, Abgetrenntes Klassisches Wohnzimmer mit blauer Wandfarbe, Kamin und grauem Boden in London

This family room with a white fireplace has a blue wallpapered tray ceiling, a turquoise barn door, and a white antler chandelier. The Denver home was decorated by Andrea Schumacher Interiors using gorgeous color choices and unique decor.
Photo Credit: Emily Minton Redfield
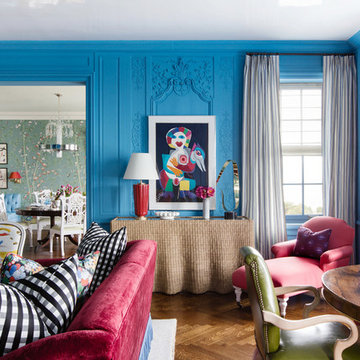
Josh Thornton
Großes, Repräsentatives, Fernseherloses, Abgetrenntes Eklektisches Wohnzimmer ohne Kamin mit blauer Wandfarbe, dunklem Holzboden und braunem Boden in Chicago
Großes, Repräsentatives, Fernseherloses, Abgetrenntes Eklektisches Wohnzimmer ohne Kamin mit blauer Wandfarbe, dunklem Holzboden und braunem Boden in Chicago

Michael J Lee
Kleine, Abgetrennte Moderne Bibliothek ohne Kamin mit blauer Wandfarbe, Marmorboden und weißem Boden in New York
Kleine, Abgetrennte Moderne Bibliothek ohne Kamin mit blauer Wandfarbe, Marmorboden und weißem Boden in New York
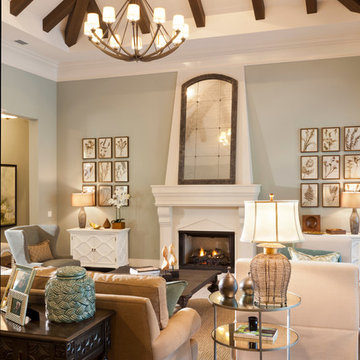
Muted colors lead you to The Victoria, a 5,193 SF model home where architectural elements, features and details delight you in every room. This estate-sized home is located in The Concession, an exclusive, gated community off University Parkway at 8341 Lindrick Lane. John Cannon Homes, newest model offers 3 bedrooms, 3.5 baths, great room, dining room and kitchen with separate dining area. Completing the home is a separate executive-sized suite, bonus room, her studio and his study and 3-car garage.
Gene Pollux Photography
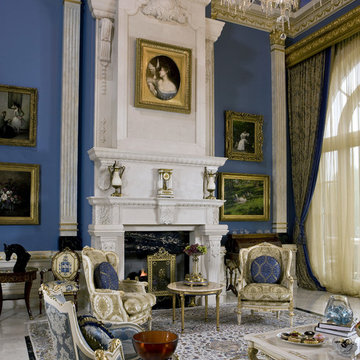
The grand salon emphasizes architectural detailing while embracing an intimate arrangement of furniture to maintain proper conversational proportion and scale. The rich textiles add layered texture and luxury while embodying comfort and beauty.
photo credit: Gordon Beall
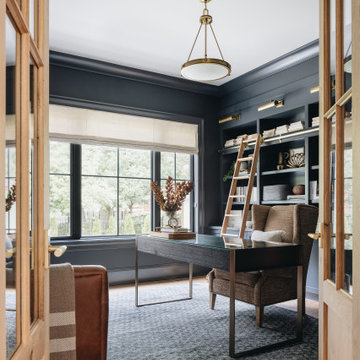
Großes, Fernseherloses, Offenes Klassisches Wohnzimmer ohne Kamin mit blauer Wandfarbe, hellem Holzboden und braunem Boden in Chicago

Previously used as an office, this space had an awkwardly placed window to the left of the fireplace. By removing the window and building a bookcase to match the existing, the room feels balanced and symmetrical. Panel molding was added (by the homeowner!) and the walls were lacquered a deep navy. Bold modern green lounge chairs and a trio of crystal pendants make this cozy lounge next level. A console with upholstered ottomans keeps cocktails at the ready while adding two additional seats. Cornflower blue drapery frame the french doors and layer another shade of blue. Silk floral pillows have a handpainted quality to them and establish the palette. Hanging the birch tree pieces from chain add a layer of drama to the room.
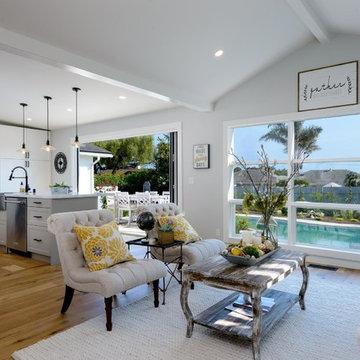
KatRoosHill Design, David Palermo Photography
Mittelgroßes, Offenes Maritimes Wohnzimmer mit blauer Wandfarbe und hellem Holzboden in Santa Barbara
Mittelgroßes, Offenes Maritimes Wohnzimmer mit blauer Wandfarbe und hellem Holzboden in Santa Barbara
Exklusive Wohnzimmer mit blauer Wandfarbe Ideen und Design
1

