Exklusive Wohnzimmer mit Kaminumrandung aus Holz Ideen und Design
Suche verfeinern:
Budget
Sortieren nach:Heute beliebt
1 – 20 von 2.495 Fotos
1 von 3

Großes, Abgetrenntes Klassisches Wohnzimmer mit blauer Wandfarbe, braunem Holzboden, Tunnelkamin, Kaminumrandung aus Holz, braunem Boden und Kassettendecke in Houston

The large oval coffee table is made from a high-gloss, cloudy-brown vellum. The puffy, nimbus-like shapes have an ephemeral quality, as if they could evaporate at any moment.
By contrast, two angular lounge chairs have been upholstered in a fabric of equally striking angles.
Richly embroidered curtains mix matte and metallic yarns that play the light beautifully.
These things, combined with the densely textured wallpaper, create a room full of varied surfaces, shapes and patterns.
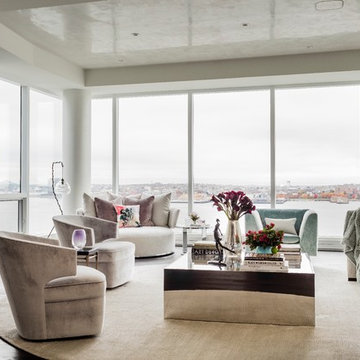
Photography by Michael J. Lee
Großes, Repräsentatives, Offenes Modernes Wohnzimmer mit weißer Wandfarbe, dunklem Holzboden, Gaskamin, Kaminumrandung aus Holz und verstecktem TV in Boston
Großes, Repräsentatives, Offenes Modernes Wohnzimmer mit weißer Wandfarbe, dunklem Holzboden, Gaskamin, Kaminumrandung aus Holz und verstecktem TV in Boston

Custom living room built-in wall unit with fireplace.
Woodmeister Master Builders
Chip Webster Architects
Dujardin Design Associates
Terry Pommett Photography
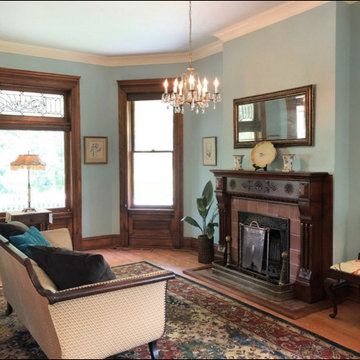
This sparsely furnished space lets the architecture speak for itself. A blue painted room to unwind and relax in. Queen Anne Victorian, Fairfield, Iowa. Belltown Design. Photography by Corelee Dey and Sharon Schmidt.

The Living Room is inspired by the Federal style. The elaborate plaster ceiling was designed by Tom Felton and fabricated by Foster Reeve's Studio. Coffers and ornament are derived from the classic details interpreted at the time of the early American colonies. The mantle was also designed by Tom to continue the theme of the room. the wonderful peach color on the walls compliments the painting, rug and fabrics. Chris Cooper photographer.

Contemporary living room
Großes, Offenes Klassisches Wohnzimmer mit weißer Wandfarbe, hellem Holzboden, Tunnelkamin, Kaminumrandung aus Holz und braunem Boden in Sydney
Großes, Offenes Klassisches Wohnzimmer mit weißer Wandfarbe, hellem Holzboden, Tunnelkamin, Kaminumrandung aus Holz und braunem Boden in Sydney

Geräumiges, Offenes Klassisches Wohnzimmer mit bunten Wänden, Travertin, Gaskamin, Kaminumrandung aus Holz, beigem Boden und gewölbter Decke in Dallas
A stunning contemporary living room. Every aspect from wall coverings, window treatments and furniture were sourced by our interior design team and available through our showroom
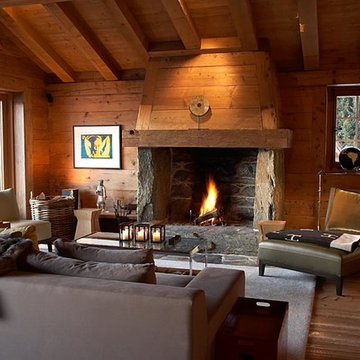
Mark Scott
Großes Modernes Wohnzimmer im Loft-Stil mit braunem Holzboden, Kaminofen, Kaminumrandung aus Holz und Multimediawand in Sonstige
Großes Modernes Wohnzimmer im Loft-Stil mit braunem Holzboden, Kaminofen, Kaminumrandung aus Holz und Multimediawand in Sonstige
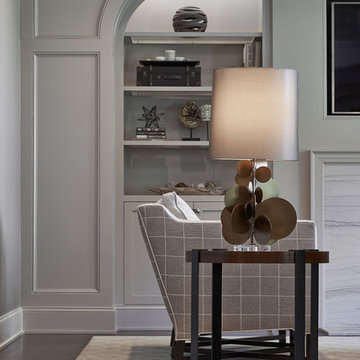
Full design of all Architectural details and finishes with turn-key furnishings and styling throughout for this Family room.
Photography by Carlson Productions, LLC

From the Moment you step under the Taut Green Awning from Central Park West... you begin to feel the Tingling Calm you are about to behold.
As you ascend in the elevator to the Tree Top Floor and enter the Enclave, you know you have arrived, not at a residence, but an experience.
A place that is as Bright and White as the Sun Shining outside the Bank of Windows, yet Tempered by the Green Lush Expanse of all Central Park Laid before your Wandering eyes.
As you turn to Drink in the Apartment, your Eyes are delighted with the Twinkle of Crystal, the Sheen of Marbles, The Roughness of Carved Granite, all played against Cozy Silk and Wool Carpets, Sofas and Chairs that soak you in, the Art and Treasures in glints of Patina-ed Golds and Silver from the Past, The Present and the Future to come, all gift boxed in a setting that harks back to the Golden Age of Pre-War New York but Splashed with Modern Flourishes in design that remind you, you are Here and Now.
In this Trance you can hear the Sounds of Clinking Glasses celebrating a Birthday Celebration, The Laughter of Friends preparing to leave for an Opening Night at the Theater, the soft hush of a night cap toast as you savor in the city lights below before you dream some more, only to wake to the smells of Omelette's and French Toast waiting on White Porcelain with Crisp Linen Napkins all set beside the Mountain of the Sunday New York Times in the Shadow of a Blue Hydrangea arrangement.
The Day and The City awaits you, but you cocoon yourself in the envelope you are savoring, You reach for the Times, or the New Yorker, and curl in, with Cole Porter or Leonard Bernstein wafting through the aerie of peace, as you gaze out the window... Central Park fills with Leaves, People, Rain, or even a Gentle Snow.
This is Central Park West.
This is:
An Experience. Not a Residence.
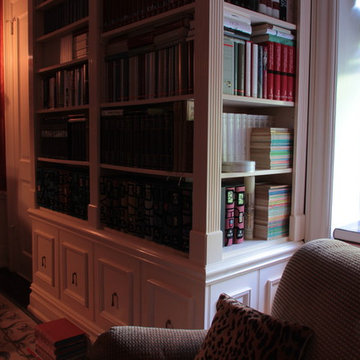
We were contracted to convert a Parlor into a federalist style library. The photos in this project are the before during and after shots of the project. For a video of the entire creation please go to http://www.youtube.com/watch?v=VRXvi-nqTl4

Cozy family room with built-ins. We panelled the fireplace surround and created a hidden TV behind the paneling above the fireplace, behind the art.
Große, Abgetrennte Klassische Bibliothek mit Kaminumrandung aus Holz, brauner Wandfarbe, dunklem Holzboden, Hängekamin, verstecktem TV und braunem Boden in Newark
Große, Abgetrennte Klassische Bibliothek mit Kaminumrandung aus Holz, brauner Wandfarbe, dunklem Holzboden, Hängekamin, verstecktem TV und braunem Boden in Newark

Geräumige, Abgetrennte Klassische Bibliothek mit gelber Wandfarbe, braunem Holzboden, Kamin und Kaminumrandung aus Holz in Charlotte
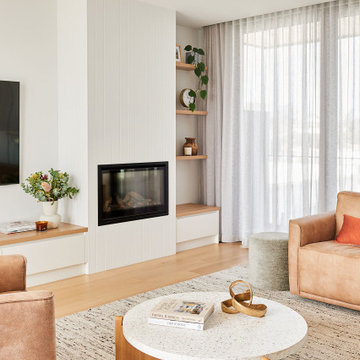
Großes, Offenes Maritimes Wohnzimmer mit weißer Wandfarbe, hellem Holzboden, Kamin, Kaminumrandung aus Holz, TV-Wand und braunem Boden in Geelong
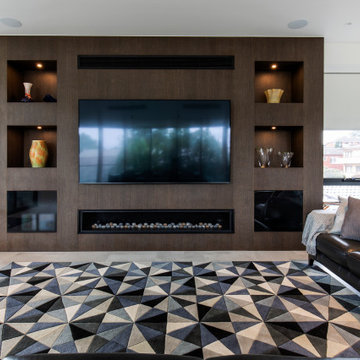
Geräumiges, Repräsentatives, Offenes Modernes Wohnzimmer mit weißer Wandfarbe, Porzellan-Bodenfliesen, unterschiedlichen Kaminen, Kaminumrandung aus Holz, Multimediawand und grauem Boden in Sydney
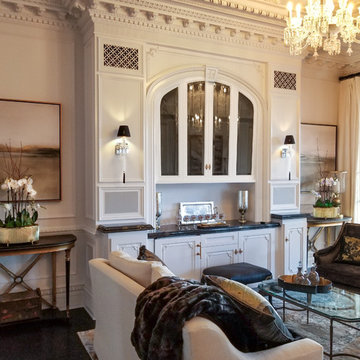
White, gold and almost black are used in this very large, traditional remodel of an original Landry Group Home, filled with contemporary furniture, modern art and decor. White painted moldings on walls and ceilings, combined with black stained wide plank wood flooring. Very grand spaces, including living room, family room, dining room and music room feature hand knotted rugs in modern light grey, gold and black free form styles. All large rooms, including the master suite, feature white painted fireplace surrounds in carved moldings. Music room is stunning in black venetian plaster and carved white details on the ceiling with burgandy velvet upholstered chairs and a burgandy accented Baccarat Crystal chandelier. All lighting throughout the home, including the stairwell and extra large dining room hold Baccarat lighting fixtures. Master suite is composed of his and her baths, a sitting room divided from the master bedroom by beautiful carved white doors. Guest house shows arched white french doors, ornate gold mirror, and carved crown moldings. All the spaces are comfortable and cozy with warm, soft textures throughout. Project Location: Lake Sherwood, Westlake, California. Project designed by Maraya Interior Design. From their beautiful resort town of Ojai, they serve clients in Montecito, Hope Ranch, Malibu and Calabasas, across the tri-county area of Santa Barbara, Ventura and Los Angeles, south to Hidden Hills.

Gold, white and black formal living room with soft, comfortable furnishings on handknotted rugs.
White, gold and almost black are used in this very large, traditional remodel of an original Landry Group Home, filled with contemporary furniture, modern art and decor. White painted moldings on walls and ceilings, combined with black stained wide plank wood flooring. Very grand spaces, including living room, family room, dining room and music room feature hand knotted rugs in modern light grey, gold and black free form styles. All large rooms, including the master suite, feature white painted fireplace surrounds in carved moldings. Music room is stunning in black venetian plaster and carved white details on the ceiling with burgandy velvet upholstered chairs and a burgandy accented Baccarat Crystal chandelier. All lighting throughout the home, including the stairwell and extra large dining room hold Baccarat lighting fixtures. Master suite is composed of his and her baths, a sitting room divided from the master bedroom by beautiful carved white doors. Guest house shows arched white french doors, ornate gold mirror, and carved crown moldings. All the spaces are comfortable and cozy with warm, soft textures throughout. Project Location: Lake Sherwood, Westlake, California. Project designed by Maraya Interior Design. From their beautiful resort town of Ojai, they serve clients in Montecito, Hope Ranch, Malibu and Calabasas, across the tri-county area of Santa Barbara, Ventura and Los Angeles, south to Hidden Hills.
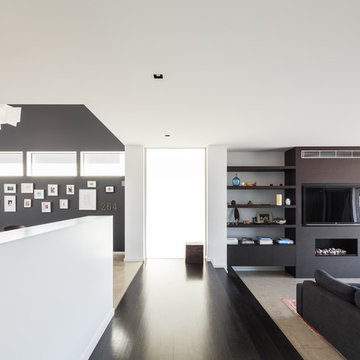
Katherine Lu
Geräumiges, Offenes Modernes Wohnzimmer mit weißer Wandfarbe, Betonboden, Kamin, Kaminumrandung aus Holz, Multimediawand und grauem Boden in Sydney
Geräumiges, Offenes Modernes Wohnzimmer mit weißer Wandfarbe, Betonboden, Kamin, Kaminumrandung aus Holz, Multimediawand und grauem Boden in Sydney
Exklusive Wohnzimmer mit Kaminumrandung aus Holz Ideen und Design
1