Exklusive Wohnzimmer mit Terrakottaboden Ideen und Design
Suche verfeinern:
Budget
Sortieren nach:Heute beliebt
1 – 20 von 211 Fotos
1 von 3
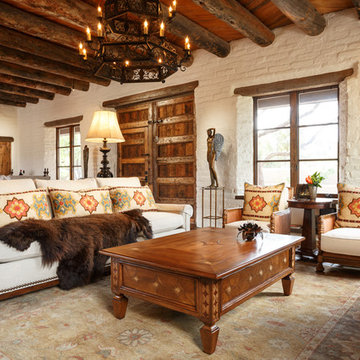
Großes, Repräsentatives, Offenes Mediterranes Wohnzimmer mit weißer Wandfarbe und Terrakottaboden in Albuquerque

We transformed this room from an outdated southwest style space to this elegant Spanish style living room. The fireplace was redesigned and an arched passage to the dining was added to better define the spaces. The balance of materials that help create this space are the old world terra cotta tiles, smooth plaster walls, hand carved stone fireplace and rough wood stained ceiling.
Furniture, decorative lighting and accessories by Irma Shaw Designs.

Soggiorno / pranzo con pareti facciavista
Geräumiges, Fernseherloses, Offenes Country Wohnzimmer mit beiger Wandfarbe, Terrakottaboden, Kamin, Kaminumrandung aus Stein, orangem Boden, gewölbter Decke und Ziegelwänden in Florenz
Geräumiges, Fernseherloses, Offenes Country Wohnzimmer mit beiger Wandfarbe, Terrakottaboden, Kamin, Kaminumrandung aus Stein, orangem Boden, gewölbter Decke und Ziegelwänden in Florenz
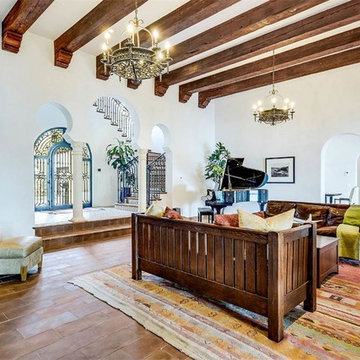
Amazing details in this living room including exposed wood beams, beautiful tile floors and beautiful chandeliers.
Großes, Offenes Mediterranes Wohnzimmer mit weißer Wandfarbe, Terrakottaboden, Kamin und rotem Boden in Austin
Großes, Offenes Mediterranes Wohnzimmer mit weißer Wandfarbe, Terrakottaboden, Kamin und rotem Boden in Austin

The magnificent Casey Flat Ranch Guinda CA consists of 5,284.43 acres in the Capay Valley and abuts the eastern border of Napa Valley, 90 minutes from San Francisco.
There are 24 acres of vineyard, a grass-fed Longhorn cattle herd (with 95 pairs), significant 6-mile private road and access infrastructure, a beautiful ~5,000 square foot main house, a pool, a guest house, a manager's house, a bunkhouse and a "honeymoon cottage" with total accommodation for up to 30 people.
Agriculture improvements include barn, corral, hay barn, 2 vineyard buildings, self-sustaining solar grid and 6 water wells, all managed by full time Ranch Manager and Vineyard Manager.The climate at the ranch is similar to northern St. Helena with diurnal temperature fluctuations up to 40 degrees of warm days, mild nights and plenty of sunshine - perfect weather for both Bordeaux and Rhone varieties. The vineyard produces grapes for wines under 2 brands: "Casey Flat Ranch" and "Open Range" varietals produced include Cabernet Sauvignon, Cabernet Franc, Syrah, Grenache, Mourvedre, Sauvignon Blanc and Viognier.
There is expansion opportunity of additional vineyards to more than 80 incremental acres and an additional 50-100 acres for potential agricultural business of walnuts, olives and other products.
Casey Flat Ranch brand longhorns offer a differentiated beef delight to families with ranch-to-table program of lean, superior-taste "Coddled Cattle". Other income opportunities include resort-retreat usage for Bay Area individuals and corporations as a hunting lodge, horse-riding ranch, or elite conference-retreat.
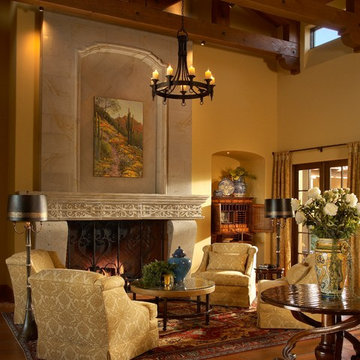
A monumental limestone fireplace sets the stage for this intimate living room. Sunlight streams in the windows from a beautiful courtyard surrounded on 3 sides by this Santa Barbara style home. Terra Cotta floors are a perfect compliment to the rich fabrics and finishes.
Photography: Mark Boisclair
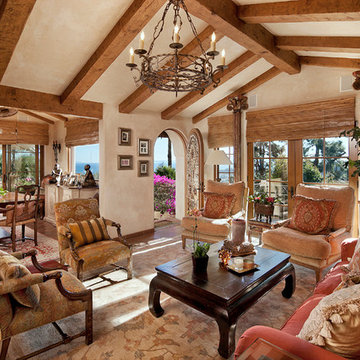
romantic retreat | warm inviting materials | stunning courtyard.
Großes, Repräsentatives, Offenes Mediterranes Wohnzimmer ohne Kamin mit beiger Wandfarbe, Terrakottaboden und braunem Boden in Santa Barbara
Großes, Repräsentatives, Offenes Mediterranes Wohnzimmer ohne Kamin mit beiger Wandfarbe, Terrakottaboden und braunem Boden in Santa Barbara
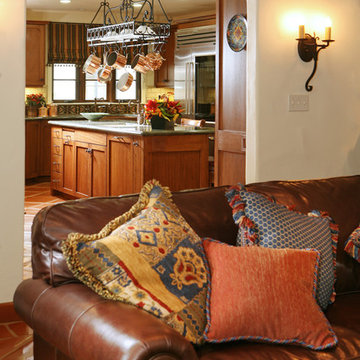
This restoration and addition had the aim of preserving the original Spanish Revival style, which meant plenty of colorful tile work, and traditional custom elements. Here's a look at the kitchen as it adjoins the great room.

Builder: Markay Johnson Construction
visit: www.mjconstruction.com
Project Details:
Located on a beautiful corner lot of just over one acre, this sumptuous home presents Country French styling – with leaded glass windows, half-timber accents, and a steeply pitched roof finished in varying shades of slate. Completed in 2006, the home is magnificently appointed with traditional appeal and classic elegance surrounding a vast center terrace that accommodates indoor/outdoor living so easily. Distressed walnut floors span the main living areas, numerous rooms are accented with a bowed wall of windows, and ceilings are architecturally interesting and unique. There are 4 additional upstairs bedroom suites with the convenience of a second family room, plus a fully equipped guest house with two bedrooms and two bathrooms. Equally impressive are the resort-inspired grounds, which include a beautiful pool and spa just beyond the center terrace and all finished in Connecticut bluestone. A sport court, vast stretches of level lawn, and English gardens manicured to perfection complete the setting.
Photographer: Bernard Andre Photography
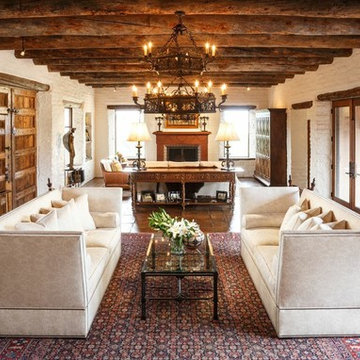
Großes, Repräsentatives, Offenes Mediterranes Wohnzimmer mit weißer Wandfarbe, Terrakottaboden und Kamin in Albuquerque

Custom Built In Entertainment Center in white finish
C&L Design Specialists exclusive photo
Großes Klassisches Wohnzimmer ohne Kamin mit Multimediawand und Terrakottaboden in Los Angeles
Großes Klassisches Wohnzimmer ohne Kamin mit Multimediawand und Terrakottaboden in Los Angeles

We took an ordinary living room and transformed it into an oasis! We added a round, adobe-style fireplace, beams to the vaulted ceiling, stucco on the walls, and a beautiful chandelier to create this cozy and stylish living room.
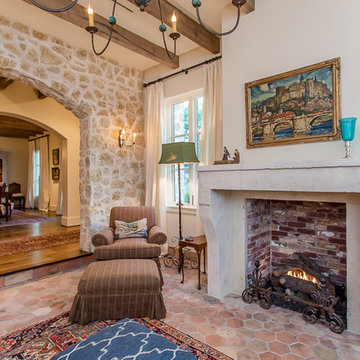
Mittelgroßes, Repräsentatives, Fernseherloses, Offenes Mediterranes Wohnzimmer mit beiger Wandfarbe, Terrakottaboden, Kamin und Kaminumrandung aus Stein in Houston
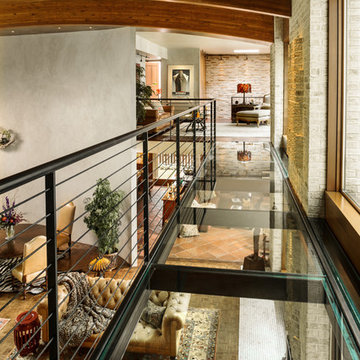
Edmunds Studios
Geräumiges, Fernseherloses, Abgetrenntes Eklektisches Wohnzimmer mit grauer Wandfarbe, Terrakottaboden und Kamin in Milwaukee
Geräumiges, Fernseherloses, Abgetrenntes Eklektisches Wohnzimmer mit grauer Wandfarbe, Terrakottaboden und Kamin in Milwaukee
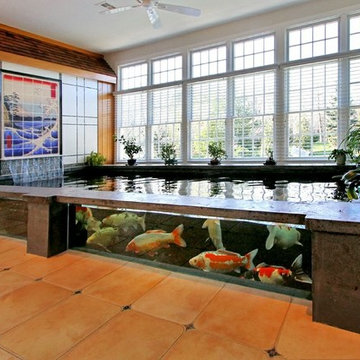
Paul Barlo
Geräumiges, Repräsentatives, Offenes Maritimes Wohnzimmer mit weißer Wandfarbe und Terrakottaboden in New York
Geräumiges, Repräsentatives, Offenes Maritimes Wohnzimmer mit weißer Wandfarbe und Terrakottaboden in New York
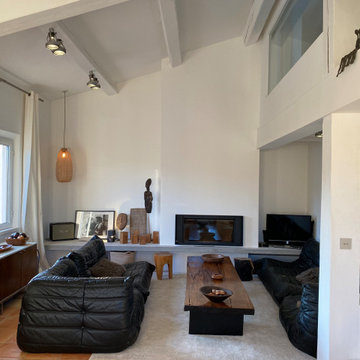
Salon cosy, avec une belle cheminée à insert posée sur un banc maçonné sous lequel on peut stocker les buches. Canapés Togo objets de déco chinés pour les clients.
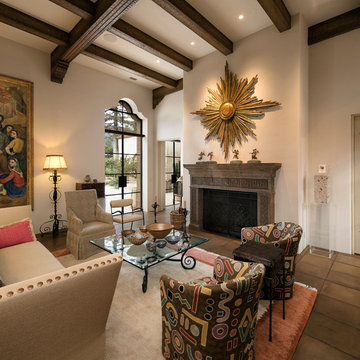
Jim Bartsch Photography
Großes, Fernseherloses, Offenes Mediterranes Wohnzimmer mit Hausbar, beiger Wandfarbe, Terrakottaboden, Kamin und Kaminumrandung aus Stein in Santa Barbara
Großes, Fernseherloses, Offenes Mediterranes Wohnzimmer mit Hausbar, beiger Wandfarbe, Terrakottaboden, Kamin und Kaminumrandung aus Stein in Santa Barbara
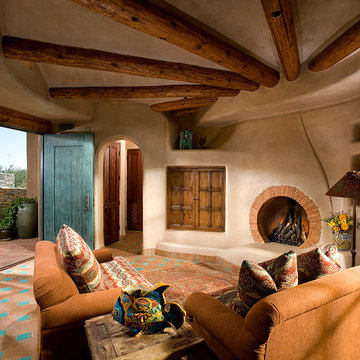
Organic Southwestern style living room with round fireplace and radial ceiling beams.
Architect: Urban Design Associates, Lee Hutchison
Interior Designer: Bess Jones Interiors
Builder: R-Net Custom Homes
Photography: Dino Tonn

Windows were added to this living space for maximum light. The clients' collection of art and sculpture are the focus of the room. A custom limestone fireplace was designed to add focus to the only wall in this space. The furniture is a mix of custom English and contemporary all atop antique Persian rugs. The blue velvet bench in front was designed by Mr. Dodge out of maple to offset the antiques in the room and compliment the contemporary art. All the windows overlook the cabana, art studio, pool and patio.
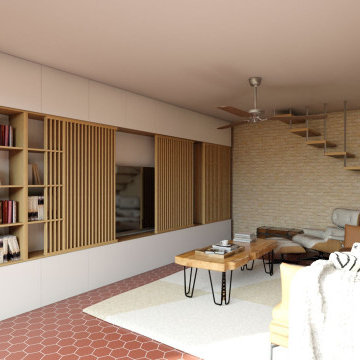
Le petit salon, est un endroit lumineux et chaleureux.
Le canapé "came" en cuir, apporte une sensation de réconfort.
Große, Abgetrennte Landhaus Bibliothek mit beiger Wandfarbe, Terrakottaboden und verstecktem TV in Le Havre
Große, Abgetrennte Landhaus Bibliothek mit beiger Wandfarbe, Terrakottaboden und verstecktem TV in Le Havre
Exklusive Wohnzimmer mit Terrakottaboden Ideen und Design
1