Fernseherlose Wohnzimmer mit Hängekamin Ideen und Design
Suche verfeinern:
Budget
Sortieren nach:Heute beliebt
1 – 20 von 765 Fotos
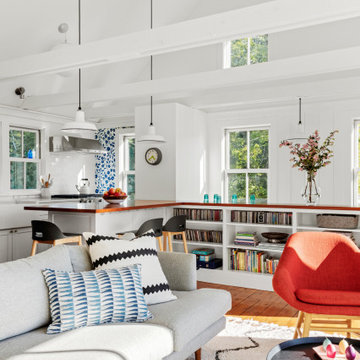
TEAM
Architect: LDa Architecture & Interiors
Builder: Lou Boxer Builder
Photographer: Greg Premru Photography
Fernseherloses, Offenes Skandinavisches Wohnzimmer mit weißer Wandfarbe, braunem Holzboden, Hängekamin und gewölbter Decke in Boston
Fernseherloses, Offenes Skandinavisches Wohnzimmer mit weißer Wandfarbe, braunem Holzboden, Hängekamin und gewölbter Decke in Boston
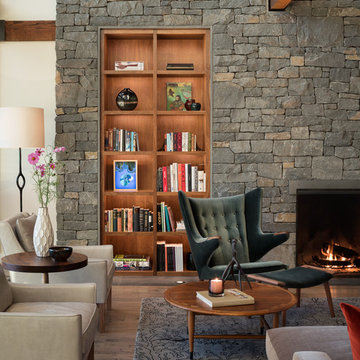
Eric Staudenmaier
Großes, Repräsentatives, Fernseherloses, Offenes Modernes Wohnzimmer mit beiger Wandfarbe, hellem Holzboden, Hängekamin, Kaminumrandung aus Stein und braunem Boden in Sonstige
Großes, Repräsentatives, Fernseherloses, Offenes Modernes Wohnzimmer mit beiger Wandfarbe, hellem Holzboden, Hängekamin, Kaminumrandung aus Stein und braunem Boden in Sonstige
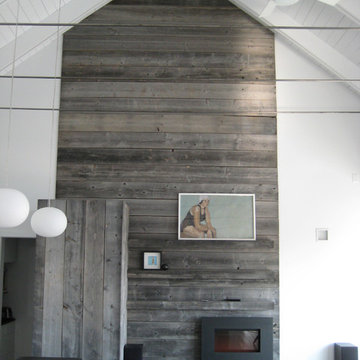
Anchoring the north end of the living area, a wall paneled in barn wood organizes a modern hearth, a concealed refrigerator, and a growing art collection into a peaceful vignette.
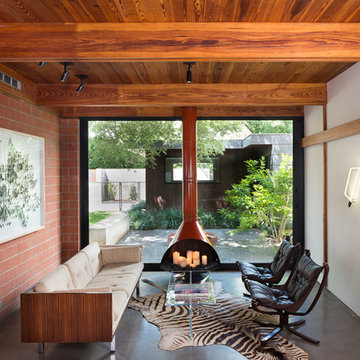
Mark Menjivar
Fernseherloses Retro Wohnzimmer mit weißer Wandfarbe, Betonboden, Hängekamin und grauem Boden in Austin
Fernseherloses Retro Wohnzimmer mit weißer Wandfarbe, Betonboden, Hängekamin und grauem Boden in Austin
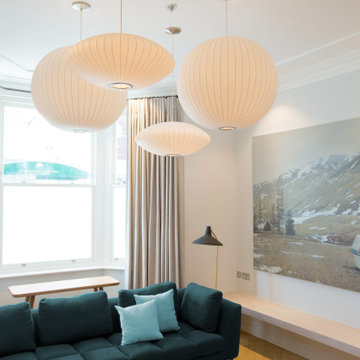
Contemporary family living room with Nordic styling. The corner sofa is from B&B Italia, mixed with a contemporary coffee table by Established and Sons an arrangement of multi-drop George Nelson Bubble pendants, lighting design by My-Studio.
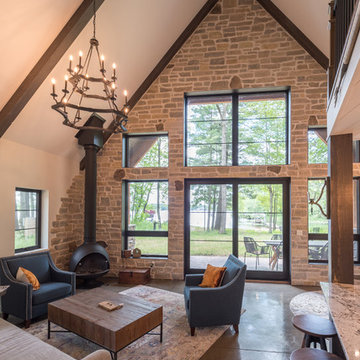
Mittelgroßes, Repräsentatives, Fernseherloses, Offenes Rustikales Wohnzimmer mit beiger Wandfarbe, Betonboden, Hängekamin, Kaminumrandung aus Metall und grauem Boden in Minneapolis

Moore Photography
Geräumiges, Repräsentatives, Fernseherloses, Offenes Uriges Wohnzimmer mit beiger Wandfarbe, braunem Holzboden, Hängekamin, Kaminumrandung aus Stein und braunem Boden in Sonstige
Geräumiges, Repräsentatives, Fernseherloses, Offenes Uriges Wohnzimmer mit beiger Wandfarbe, braunem Holzboden, Hängekamin, Kaminumrandung aus Stein und braunem Boden in Sonstige
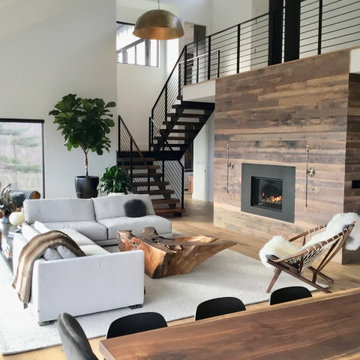
Großes, Fernseherloses, Offenes Modernes Wohnzimmer mit braunem Holzboden, Hängekamin, Kaminumrandung aus Metall und braunem Boden in New York
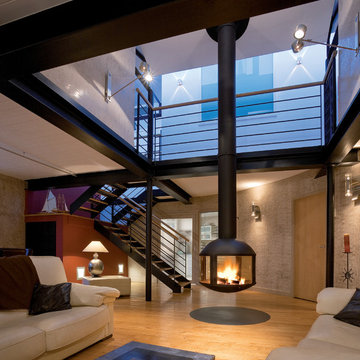
The Agorafocus 850 by Focus Fires is a suspended, wood-burning fireplace. It is perfect for larger spaces and tall ceilings, and can be viewed from 360 degrees.
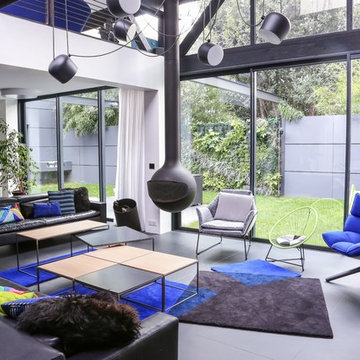
Fernseherloses, Mittelgroßes, Offenes Modernes Wohnzimmer mit weißer Wandfarbe, Betonboden und Hängekamin in Nantes
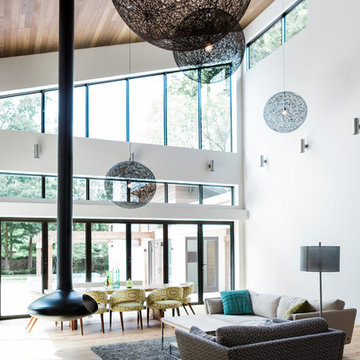
Gabrielle Cheikh Photography | gabriellecheikh.com
Großes, Repräsentatives, Fernseherloses, Offenes Modernes Wohnzimmer mit weißer Wandfarbe, hellem Holzboden, Hängekamin und Kaminumrandung aus Metall in Indianapolis
Großes, Repräsentatives, Fernseherloses, Offenes Modernes Wohnzimmer mit weißer Wandfarbe, hellem Holzboden, Hängekamin und Kaminumrandung aus Metall in Indianapolis
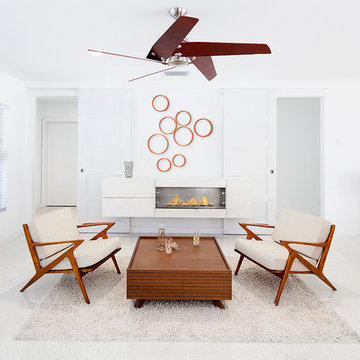
Stephanie LaVigne Villeneuve
Mittelgroßes, Fernseherloses, Offenes Mid-Century Wohnzimmer mit weißer Wandfarbe und Hängekamin in Miami
Mittelgroßes, Fernseherloses, Offenes Mid-Century Wohnzimmer mit weißer Wandfarbe und Hängekamin in Miami

Offenes, Großes, Fernseherloses Industrial Wohnzimmer mit Hängekamin, weißer Wandfarbe, hellem Holzboden, beigem Boden, freigelegten Dachbalken und Ziegelwänden in Paris
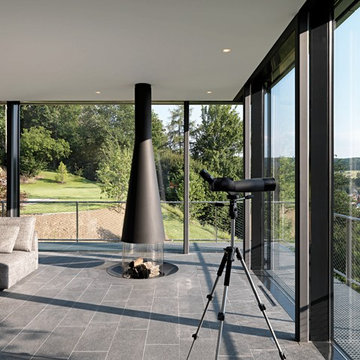
Fernseherloses, Offenes, Großes Modernes Wohnzimmer mit Porzellan-Bodenfliesen, Hängekamin und grauem Boden in New York
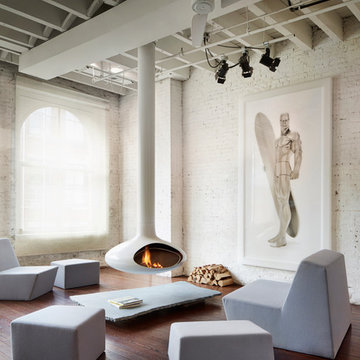
Mittelgroßes, Repräsentatives, Fernseherloses, Offenes Industrial Wohnzimmer mit weißer Wandfarbe, braunem Holzboden, Hängekamin, Kaminumrandung aus Metall und braunem Boden in New York

Jack’s Point is Horizon Homes' new display home at the HomeQuest Village in Bella Vista in Sydney.
Inspired by architectural designs seen on a trip to New Zealand, we wanted to create a contemporary home that would sit comfortably in the streetscapes of the established neighbourhoods we regularly build in.
The gable roofline is bold and dramatic, but pairs well if built next to a traditional Australian home.
Throughout the house, the design plays with contemporary and traditional finishes, creating a timeless family home that functions well for the modern family.
On the ground floor, you’ll find a spacious dining, family lounge and kitchen (with butler’s pantry) leading onto a large, undercover alfresco and pool entertainment area. A real feature of the home is the magnificent staircase and screen, which defines a formal lounge area. There’s also a wine room, guest bedroom and, of course, a bathroom, laundry and mudroom.
The display home has a further four family bedrooms upstairs – the primary has a luxurious walk-in robe, en suite bathroom and a private balcony. There’s also a private upper lounge – a perfect place to relax with a book.
Like all of our custom designs, the display home was designed to maximise quality light, airflow and space for the block it was built on. We invite you to visit Jack’s Point and we hope it inspires some ideas for your own custom home.
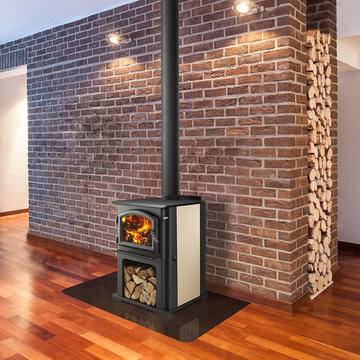
Discover the possibilities. A compact design that provides the perfect amount of heat for smaller spaces. With Quadra-Fire, performance comes standard.

From the main living area the master bedroom wing is accessed via a library / sitting room, with feature fire place and antique sliding library ladder.
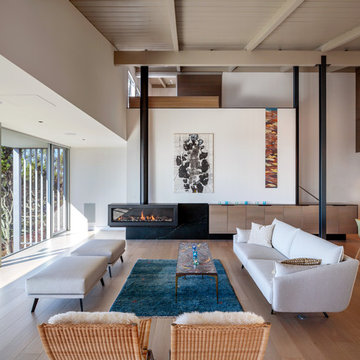
Cecily Young, AIA; Moore Ruble Yudell Architects
Photos courtesy of Colins Lozada, with MRY Architects
Großes, Offenes, Repräsentatives, Fernseherloses Retro Wohnzimmer mit weißer Wandfarbe, hellem Holzboden und Hängekamin in San Francisco
Großes, Offenes, Repräsentatives, Fernseherloses Retro Wohnzimmer mit weißer Wandfarbe, hellem Holzboden und Hängekamin in San Francisco
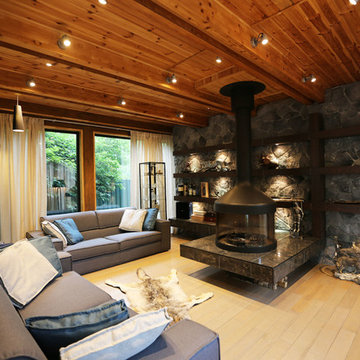
Анкушева Анастасия
Mittelgroße, Fernseherlose, Abgetrennte Moderne Bibliothek mit grauer Wandfarbe, hellem Holzboden, Hängekamin, Kaminumrandung aus Metall und beigem Boden in Moskau
Mittelgroße, Fernseherlose, Abgetrennte Moderne Bibliothek mit grauer Wandfarbe, hellem Holzboden, Hängekamin, Kaminumrandung aus Metall und beigem Boden in Moskau
Fernseherlose Wohnzimmer mit Hängekamin Ideen und Design
1