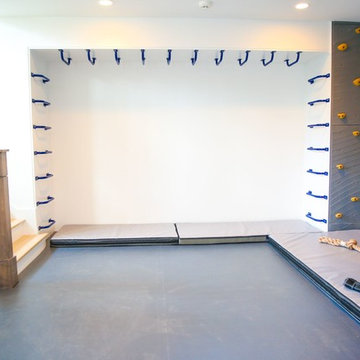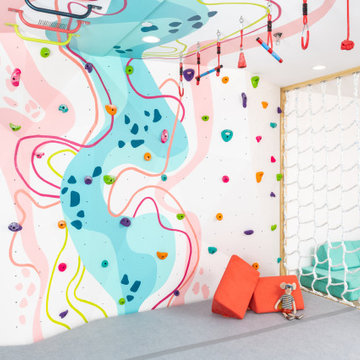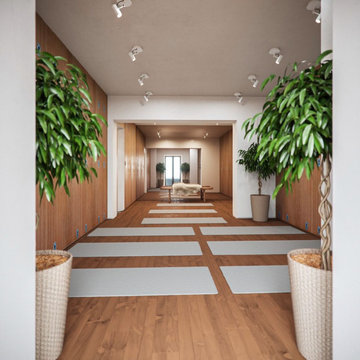Gehobene Fitnessraum Ideen und Design
Sortieren nach:Heute beliebt
1 – 20 von 1.704 Fotos

A home gym that makes workouts a breeze.
Großer Klassischer Kraftraum mit blauer Wandfarbe, hellem Holzboden und beigem Boden in Milwaukee
Großer Klassischer Kraftraum mit blauer Wandfarbe, hellem Holzboden und beigem Boden in Milwaukee
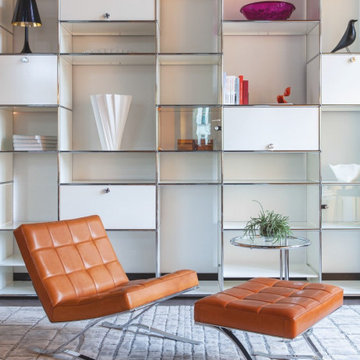
Horn Lounge Chair in Cognac / Chrome
Mittelgroßer Retro Fitnessraum mit Teppichboden in Atlanta
Mittelgroßer Retro Fitnessraum mit Teppichboden in Atlanta

This lovely, contemporary lakeside home underwent a major renovation that also involved a two-story addition. Every room’s design takes full advantage of the stunning lake view. Second-floor changes include all new flooring from Urban Floor in a workout room / home gym with sauna hidden behind a sliding metal door. The sauna is by Jacuzzi - Clearlight Sanctuary model - Italian inspired design with full infrared spectrum, ergonomic bench, and digital controls.
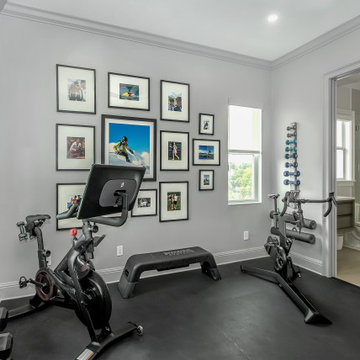
Multifunktionaler, Kleiner Moderner Fitnessraum mit grauer Wandfarbe und schwarzem Boden in Tampa

Custom home gym Reunion Resort Kissimmee FL by Landmark Custom Builder & Remodeling
Multifunktionaler, Kleiner Klassischer Fitnessraum mit beiger Wandfarbe, Porzellan-Bodenfliesen und braunem Boden in Orlando
Multifunktionaler, Kleiner Klassischer Fitnessraum mit beiger Wandfarbe, Porzellan-Bodenfliesen und braunem Boden in Orlando
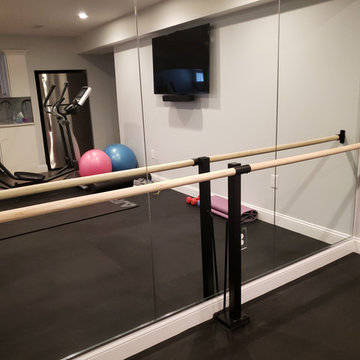
The work out area showing the mirrored wall and ballet bar.
Kleiner Klassischer Fitnessraum mit grauer Wandfarbe, Vinylboden und schwarzem Boden in Boston
Kleiner Klassischer Fitnessraum mit grauer Wandfarbe, Vinylboden und schwarzem Boden in Boston

Großer Landhausstil Kraftraum mit grauer Wandfarbe, braunem Holzboden und braunem Boden in Houston
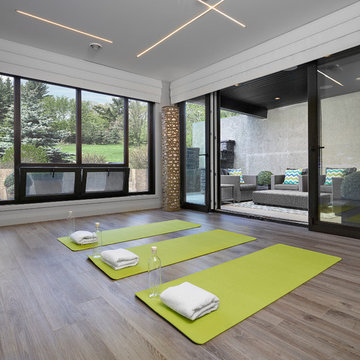
Yoga studio with views of the expansive backyard and cozy patio area.
Mittelgroßer Moderner Yogaraum mit grauer Wandfarbe und hellem Holzboden in Edmonton
Mittelgroßer Moderner Yogaraum mit grauer Wandfarbe und hellem Holzboden in Edmonton

This unique city-home is designed with a center entry, flanked by formal living and dining rooms on either side. An expansive gourmet kitchen / great room spans the rear of the main floor, opening onto a terraced outdoor space comprised of more than 700SF.
The home also boasts an open, four-story staircase flooded with natural, southern light, as well as a lower level family room, four bedrooms (including two en-suite) on the second floor, and an additional two bedrooms and study on the third floor. A spacious, 500SF roof deck is accessible from the top of the staircase, providing additional outdoor space for play and entertainment.
Due to the location and shape of the site, there is a 2-car, heated garage under the house, providing direct entry from the garage into the lower level mudroom. Two additional off-street parking spots are also provided in the covered driveway leading to the garage.
Designed with family living in mind, the home has also been designed for entertaining and to embrace life's creature comforts. Pre-wired with HD Video, Audio and comprehensive low-voltage services, the home is able to accommodate and distribute any low voltage services requested by the homeowner.
This home was pre-sold during construction.
Steve Hall, Hedrich Blessing
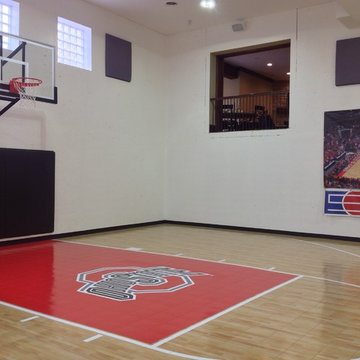
This home was built by Cua Builders as part of the Homes of Distinction tour. Just one of the cool features was this home gym and basketball court. The builder chose glass block windows for their durability and ability to get light into the space.
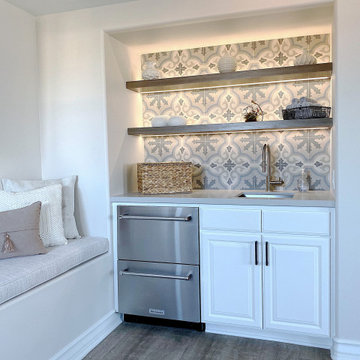
A calm neutral palette with a pop of interest and color in the accent tile. Double drawer refrigerator features fridge/freezer.
Mittelgroßer Maritimer Fitnessraum mit grauer Wandfarbe in Los Angeles
Mittelgroßer Maritimer Fitnessraum mit grauer Wandfarbe in Los Angeles

Kleiner Moderner Kraftraum mit beiger Wandfarbe, Betonboden und schwarzem Boden in Dallas
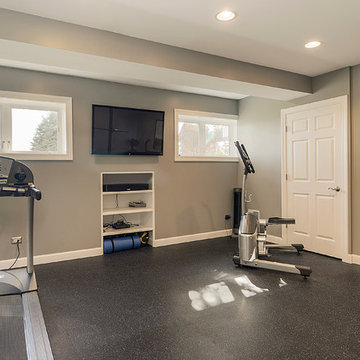
Portraits of Home by Rachael Ormond
Mittelgroßer Klassischer Kraftraum mit grauer Wandfarbe und grauem Boden in Nashville
Mittelgroßer Klassischer Kraftraum mit grauer Wandfarbe und grauem Boden in Nashville

This cozy lake cottage skillfully incorporates a number of features that would normally be restricted to a larger home design. A glance of the exterior reveals a simple story and a half gable running the length of the home, enveloping the majority of the interior spaces. To the rear, a pair of gables with copper roofing flanks a covered dining area that connects to a screened porch. Inside, a linear foyer reveals a generous staircase with cascading landing. Further back, a centrally placed kitchen is connected to all of the other main level entertaining spaces through expansive cased openings. A private study serves as the perfect buffer between the homes master suite and living room. Despite its small footprint, the master suite manages to incorporate several closets, built-ins, and adjacent master bath complete with a soaker tub flanked by separate enclosures for shower and water closet. Upstairs, a generous double vanity bathroom is shared by a bunkroom, exercise space, and private bedroom. The bunkroom is configured to provide sleeping accommodations for up to 4 people. The rear facing exercise has great views of the rear yard through a set of windows that overlook the copper roof of the screened porch below.
Builder: DeVries & Onderlinde Builders
Interior Designer: Vision Interiors by Visbeen
Photographer: Ashley Avila Photography
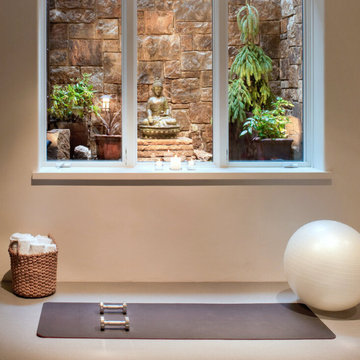
Our Aspen studio designed this classy and sophisticated home with a stunning polished wooden ceiling, statement lighting, and sophisticated furnishing that give the home a luxe feel. We used a lot of wooden tones and furniture to create an organic texture that reflects the beautiful nature outside. The three bedrooms are unique and distinct from each other. The primary bedroom has a magnificent bed with gorgeous furnishings, the guest bedroom has beautiful twin beds with colorful decor, and the kids' room has a playful bunk bed with plenty of storage facilities. We also added a stylish home gym for our clients who love to work out and a library with floor-to-ceiling shelves holding their treasured book collection.
---
Joe McGuire Design is an Aspen and Boulder interior design firm bringing a uniquely holistic approach to home interiors since 2005.
For more about Joe McGuire Design, see here: https://www.joemcguiredesign.com/
To learn more about this project, see here:
https://www.joemcguiredesign.com/willoughby

Multifunktionaler, Großer Moderner Fitnessraum mit weißer Wandfarbe, hellem Holzboden und schwarzem Boden in London

Beautiful workout space located in the basement with rubber flooring, mounts for televisions and a huge gym standard fan.
Multifunktionaler, Mittelgroßer Moderner Fitnessraum mit grauer Wandfarbe und schwarzem Boden in Indianapolis
Multifunktionaler, Mittelgroßer Moderner Fitnessraum mit grauer Wandfarbe und schwarzem Boden in Indianapolis
Gehobene Fitnessraum Ideen und Design
1
