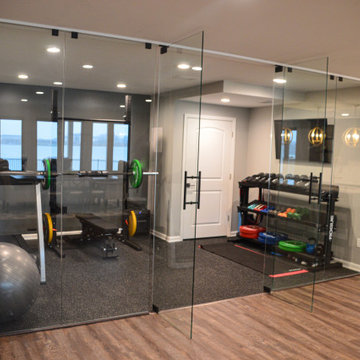Gehobene Fitnessraum Ideen und Design
Suche verfeinern:
Budget
Sortieren nach:Heute beliebt
101 – 120 von 1.704 Fotos
1 von 2
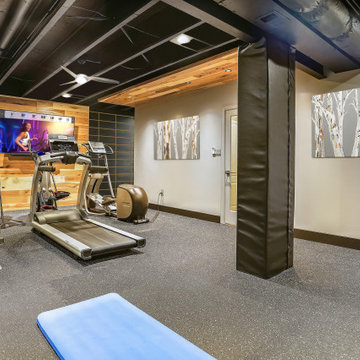
We are excited to share the grand reveal of this fantastic home gym remodel we recently completed. What started as an unfinished basement transformed into a state-of-the-art home gym featuring stunning design elements including hickory wood accents, dramatic charcoal and gold wallpaper, and exposed black ceilings. With all the equipment needed to create a commercial gym experience at home, we added a punching column, rubber flooring, dimmable LED lighting, a ceiling fan, and infrared sauna to relax in after the workout!

Multifunktionaler, Großer Moderner Fitnessraum mit blauer Wandfarbe, Teppichboden und blauem Boden in Barcelona
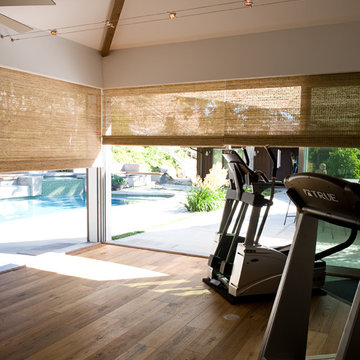
Mittelgroßer Klassischer Kraftraum mit weißer Wandfarbe und braunem Holzboden in Los Angeles
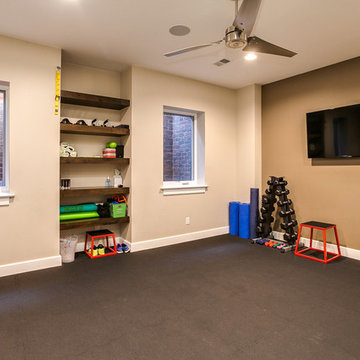
This client wanted to have their kitchen as their centerpiece for their house. As such, I designed this kitchen to have a dark walnut natural wood finish with timeless white kitchen island combined with metal appliances.
The entire home boasts an open, minimalistic, elegant, classy, and functional design, with the living room showcasing a unique vein cut silver travertine stone showcased on the fireplace. Warm colors were used throughout in order to make the home inviting in a family-friendly setting.
Project designed by Denver, Colorado interior designer Margarita Bravo. She serves Denver as well as surrounding areas such as Cherry Hills Village, Englewood, Greenwood Village, and Bow Mar.
For more about MARGARITA BRAVO, click here: https://www.margaritabravo.com/
To learn more about this project, click here: https://www.margaritabravo.com/portfolio/observatory-park/
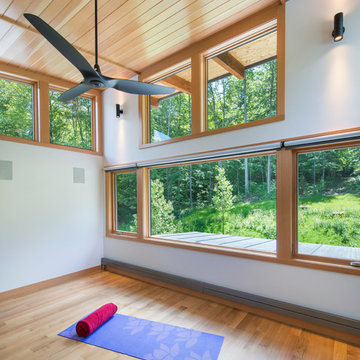
This house is discreetly tucked into its wooded site in the Mad River Valley near the Sugarbush Resort in Vermont. The soaring roof lines complement the slope of the land and open up views though large windows to a meadow planted with native wildflowers. The house was built with natural materials of cedar shingles, fir beams and native stone walls. These materials are complemented with innovative touches including concrete floors, composite exterior wall panels and exposed steel beams. The home is passively heated by the sun, aided by triple pane windows and super-insulated walls.
Photo by: Nat Rea Photography
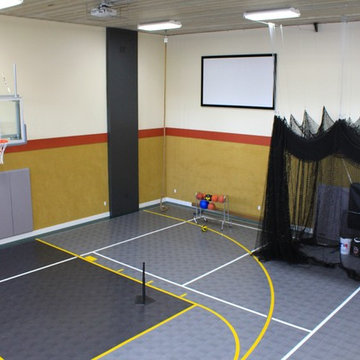
Design by Joe Glitch with Sport Construction Co.
Interior Design Consultant: Rhonda Staley, IIDA.
Photography by Elizabeth Boeman.
Großer Moderner Fitnessraum mit Indoor-Sportplatz und beiger Wandfarbe in Cedar Rapids
Großer Moderner Fitnessraum mit Indoor-Sportplatz und beiger Wandfarbe in Cedar Rapids
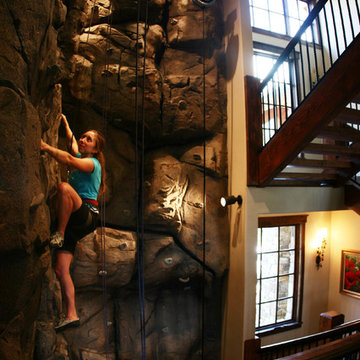
Eldorado Climbing Walls
Geräumiger Uriger Fitnessraum mit Kletterwand und beiger Wandfarbe in Denver
Geräumiger Uriger Fitnessraum mit Kletterwand und beiger Wandfarbe in Denver

Mittelgroßer Maritimer Kraftraum mit weißer Wandfarbe, braunem Holzboden und braunem Boden in San Diego
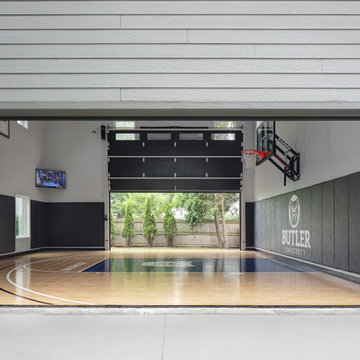
Sport Court Basketball Court
Großer Klassischer Fitnessraum mit Indoor-Sportplatz, grauer Wandfarbe, Vinylboden und blauem Boden in Milwaukee
Großer Klassischer Fitnessraum mit Indoor-Sportplatz, grauer Wandfarbe, Vinylboden und blauem Boden in Milwaukee
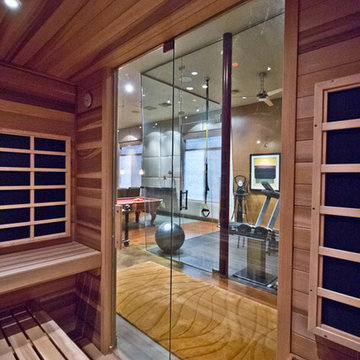
Multifunktionaler, Mittelgroßer Klassischer Fitnessraum mit beiger Wandfarbe und hellem Holzboden in Phoenix

Mittelgroßer Klassischer Fitnessraum mit grüner Wandfarbe, Kletterwand und braunem Holzboden in Washington, D.C.
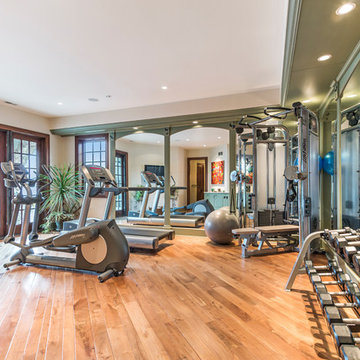
Lowell Custom Homes, Lake Geneva, WI.
This private lakeside retreat in Lake Geneva, Wisconsin
Home gym with french doors, mirrored walls and wood plank flooring.
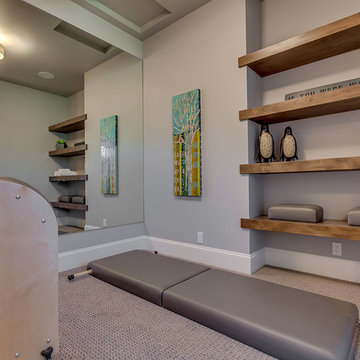
Paint: Benjamin Moore 1465" Smoke Embers"
Trim & Ceiling: Benjamin Moore OC-64 "Pure White"
Floor: Carpet
Mittelgroßer Moderner Yogaraum mit grauer Wandfarbe und Teppichboden in Boise
Mittelgroßer Moderner Yogaraum mit grauer Wandfarbe und Teppichboden in Boise

Multifunktionaler, Mittelgroßer Klassischer Fitnessraum mit weißer Wandfarbe, schwarzem Boden und Holzdielendecke in New York

Golf simulator in lower level
Multifunktionaler, Mittelgroßer Klassischer Fitnessraum mit grauer Wandfarbe, Teppichboden und schwarzem Boden in Cincinnati
Multifunktionaler, Mittelgroßer Klassischer Fitnessraum mit grauer Wandfarbe, Teppichboden und schwarzem Boden in Cincinnati

Großer Moderner Fitnessraum mit beiger Wandfarbe, Vinylboden und braunem Boden in Minneapolis
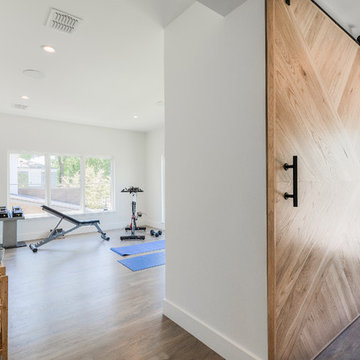
Daniel Martinez Photography
Großer Moderner Yogaraum mit weißer Wandfarbe und hellem Holzboden in Dallas
Großer Moderner Yogaraum mit weißer Wandfarbe und hellem Holzboden in Dallas

Builder: AVB Inc.
Interior Design: Vision Interiors by Visbeen
Photographer: Ashley Avila Photography
The Holloway blends the recent revival of mid-century aesthetics with the timelessness of a country farmhouse. Each façade features playfully arranged windows tucked under steeply pitched gables. Natural wood lapped siding emphasizes this homes more modern elements, while classic white board & batten covers the core of this house. A rustic stone water table wraps around the base and contours down into the rear view-out terrace.
Inside, a wide hallway connects the foyer to the den and living spaces through smooth case-less openings. Featuring a grey stone fireplace, tall windows, and vaulted wood ceiling, the living room bridges between the kitchen and den. The kitchen picks up some mid-century through the use of flat-faced upper and lower cabinets with chrome pulls. Richly toned wood chairs and table cap off the dining room, which is surrounded by windows on three sides. The grand staircase, to the left, is viewable from the outside through a set of giant casement windows on the upper landing. A spacious master suite is situated off of this upper landing. Featuring separate closets, a tiled bath with tub and shower, this suite has a perfect view out to the rear yard through the bedrooms rear windows. All the way upstairs, and to the right of the staircase, is four separate bedrooms. Downstairs, under the master suite, is a gymnasium. This gymnasium is connected to the outdoors through an overhead door and is perfect for athletic activities or storing a boat during cold months. The lower level also features a living room with view out windows and a private guest suite.
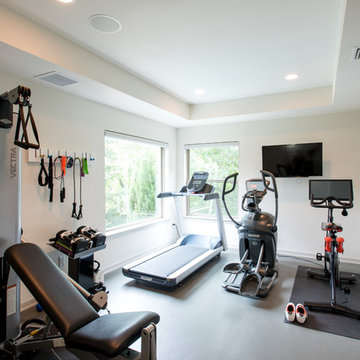
An exercise room with a view.
Designer: Debra Owens
Photographer: Michael Hunter
Multifunktionaler, Mittelgroßer Moderner Fitnessraum mit weißer Wandfarbe in Dallas
Multifunktionaler, Mittelgroßer Moderner Fitnessraum mit weißer Wandfarbe in Dallas
Gehobene Fitnessraum Ideen und Design
6
