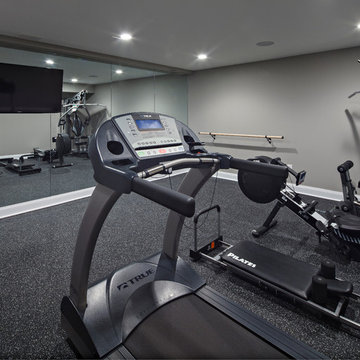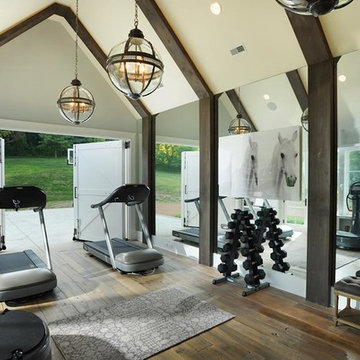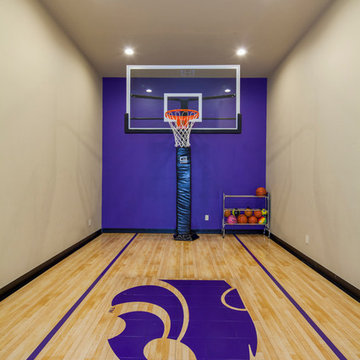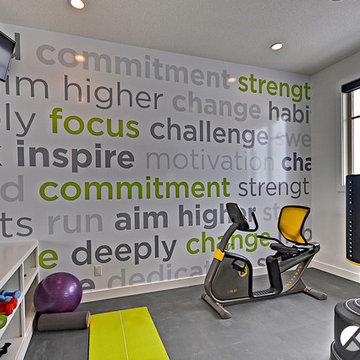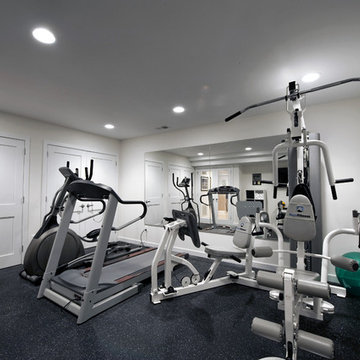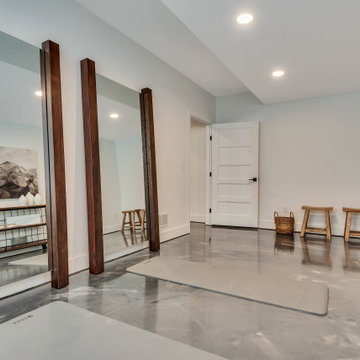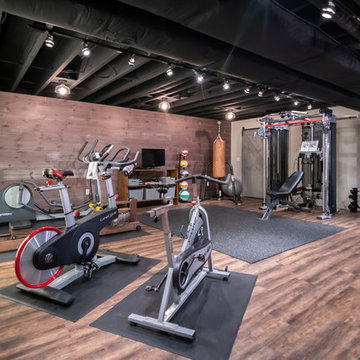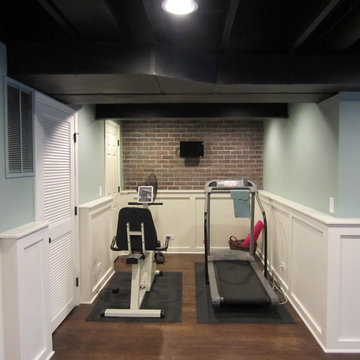Fitnessraum Ideen und Design
Suche verfeinern:
Budget
Sortieren nach:Heute beliebt
201 – 220 von 29.037 Fotos
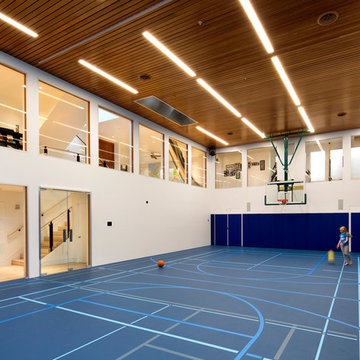
Bernard Andre'
Geräumiger Moderner Fitnessraum mit Indoor-Sportplatz und weißer Wandfarbe in San Francisco
Geräumiger Moderner Fitnessraum mit Indoor-Sportplatz und weißer Wandfarbe in San Francisco
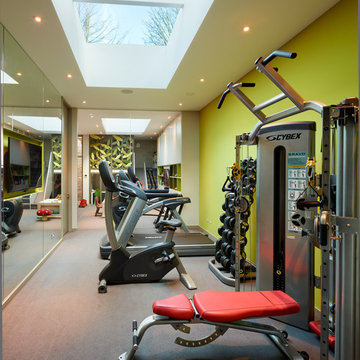
Stylish high performance home gym featuring mirrored wall in front of equipment and glass wall through to children's playroom to keep an eye on youngsters during work-outs.
Finden Sie den richtigen Experten für Ihr Projekt
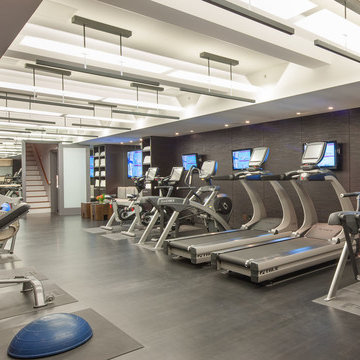
Home gymnasium with AV systems
Photography by John Horner
Geräumiger Moderner Kraftraum mit grauer Wandfarbe, Vinylboden und schwarzem Boden in Boston
Geräumiger Moderner Kraftraum mit grauer Wandfarbe, Vinylboden und schwarzem Boden in Boston

Amanda Beattie - Boston Virtual Imaging
Moderner Fitnessraum mit Indoor-Sportplatz, grauer Wandfarbe und grauem Boden in Boston
Moderner Fitnessraum mit Indoor-Sportplatz, grauer Wandfarbe und grauem Boden in Boston
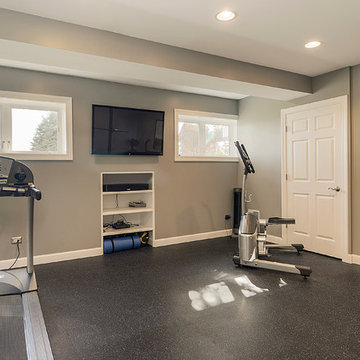
Portraits of Home by Rachael Ormond
Mittelgroßer Klassischer Kraftraum mit grauer Wandfarbe und grauem Boden in Nashville
Mittelgroßer Klassischer Kraftraum mit grauer Wandfarbe und grauem Boden in Nashville

Multifunktionaler Industrial Fitnessraum mit bunten Wänden und grauem Boden in Dallas
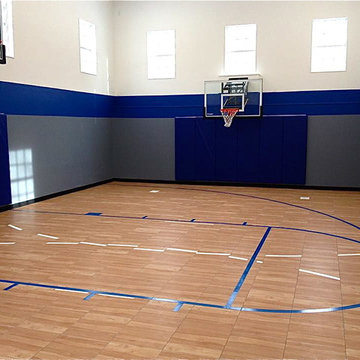
26' x 46' #SnapSports Maple XL® Home Indoor Basketball Court - giving their indoor home court the look and feel of a real wood court without the high cost and moisture issues.
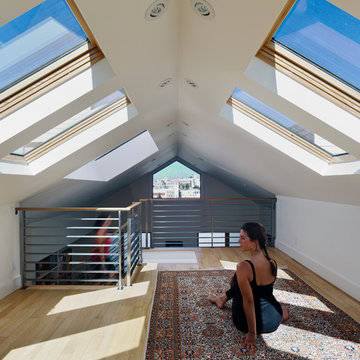
Attic space becomes yoga space with view of Dolores Park and lots of natural light.
bruce damonte
Moderner Yogaraum mit weißer Wandfarbe und hellem Holzboden in San Francisco
Moderner Yogaraum mit weißer Wandfarbe und hellem Holzboden in San Francisco
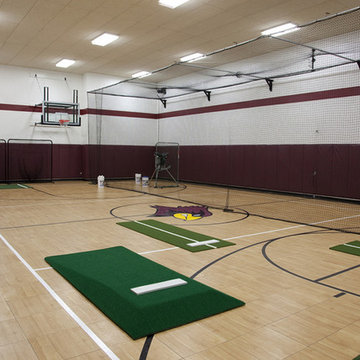
45' x 75' x 22' underground sport court with spancrete planking
Klassischer Fitnessraum in Sonstige
Klassischer Fitnessraum in Sonstige

This cozy lake cottage skillfully incorporates a number of features that would normally be restricted to a larger home design. A glance of the exterior reveals a simple story and a half gable running the length of the home, enveloping the majority of the interior spaces. To the rear, a pair of gables with copper roofing flanks a covered dining area that connects to a screened porch. Inside, a linear foyer reveals a generous staircase with cascading landing. Further back, a centrally placed kitchen is connected to all of the other main level entertaining spaces through expansive cased openings. A private study serves as the perfect buffer between the homes master suite and living room. Despite its small footprint, the master suite manages to incorporate several closets, built-ins, and adjacent master bath complete with a soaker tub flanked by separate enclosures for shower and water closet. Upstairs, a generous double vanity bathroom is shared by a bunkroom, exercise space, and private bedroom. The bunkroom is configured to provide sleeping accommodations for up to 4 people. The rear facing exercise has great views of the rear yard through a set of windows that overlook the copper roof of the screened porch below.
Builder: DeVries & Onderlinde Builders
Interior Designer: Vision Interiors by Visbeen
Photographer: Ashley Avila Photography
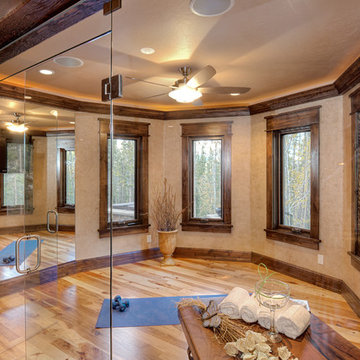
©2012 Darren Edwards Photographs All Rights Reserved
Klassischer Yogaraum mit beiger Wandfarbe, hellem Holzboden und braunem Boden in Denver
Klassischer Yogaraum mit beiger Wandfarbe, hellem Holzboden und braunem Boden in Denver
Fitnessraum Ideen und Design

Home Gym with cabinet drop zone, floor to ceiling mirrors, tvs, and sauna
Mittelgroßer Klassischer Kraftraum mit grauer Wandfarbe, Korkboden und grauem Boden in Denver
Mittelgroßer Klassischer Kraftraum mit grauer Wandfarbe, Korkboden und grauem Boden in Denver
11
