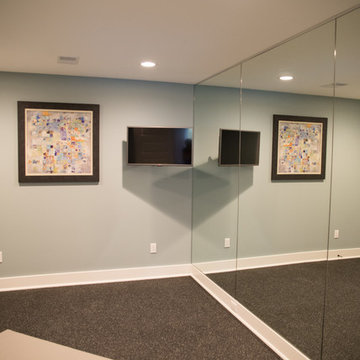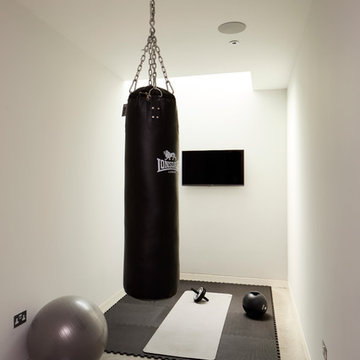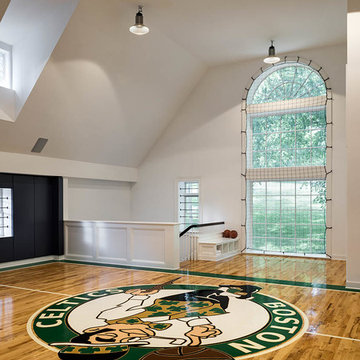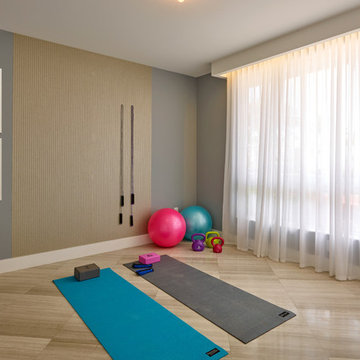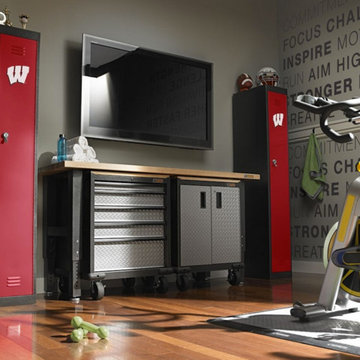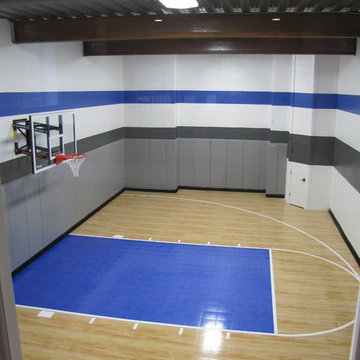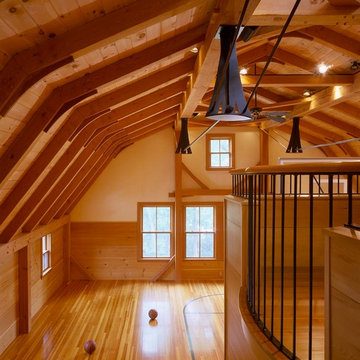Fitnessraum Ideen und Design
Suche verfeinern:
Budget
Sortieren nach:Heute beliebt
61 – 80 von 29.034 Fotos
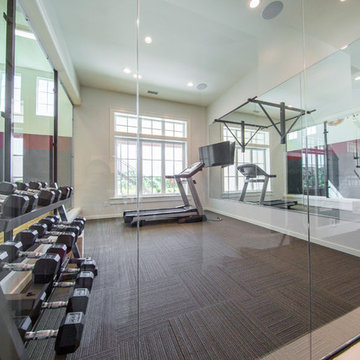
Custom Home Design by Joe Carrick Design. Built by Highland Custom Homes. Photography by Nick Bayless Photography
Großer Klassischer Kraftraum mit beiger Wandfarbe und Teppichboden in Salt Lake City
Großer Klassischer Kraftraum mit beiger Wandfarbe und Teppichboden in Salt Lake City
Finden Sie den richtigen Experten für Ihr Projekt

A Modern Farmhouse set in a prairie setting exudes charm and simplicity. Wrap around porches and copious windows make outdoor/indoor living seamless while the interior finishings are extremely high on detail. In floor heating under porcelain tile in the entire lower level, Fond du Lac stone mimicking an original foundation wall and rough hewn wood finishes contrast with the sleek finishes of carrera marble in the master and top of the line appliances and soapstone counters of the kitchen. This home is a study in contrasts, while still providing a completely harmonious aura.
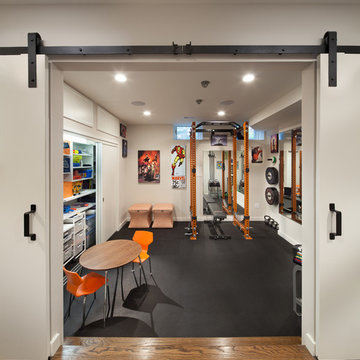
Multifunktionaler, Mittelgroßer Stilmix Fitnessraum mit weißer Wandfarbe und schwarzem Boden in Washington, D.C.
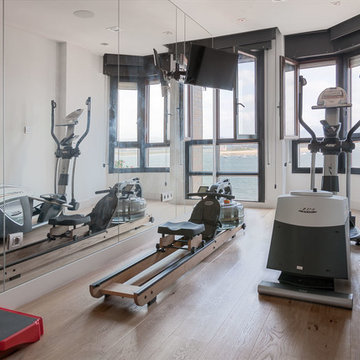
Multifunktionaler, Kleiner Moderner Fitnessraum mit weißer Wandfarbe und braunem Holzboden in Bilbao
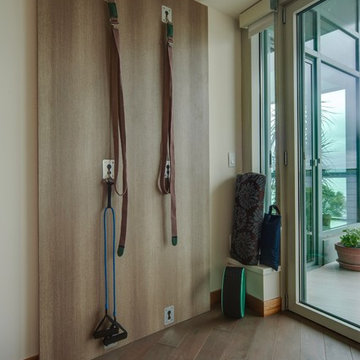
Joe De Maio Photography
Multifunktionaler Moderner Fitnessraum mit braunem Holzboden in Sonstige
Multifunktionaler Moderner Fitnessraum mit braunem Holzboden in Sonstige

©Finished Basement Company
Großer Klassischer Fitnessraum mit Kletterwand, grauer Wandfarbe und beigem Boden in Denver
Großer Klassischer Fitnessraum mit Kletterwand, grauer Wandfarbe und beigem Boden in Denver
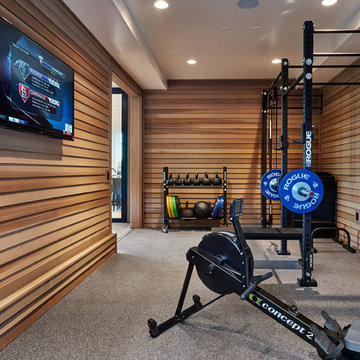
Don't you wish you could workout at this home gym complete with a 4K Ultra HDTV and a surround sound system? I know I do.
Moderner Fitnessraum in Portland
Moderner Fitnessraum in Portland

Visit Our State Of The Art Showrooms!
New Fairfax Location:
3891 Pickett Road #001
Fairfax, VA 22031
Leesburg Location:
12 Sycolin Rd SE,
Leesburg, VA 20175
Renee Alexander Photography
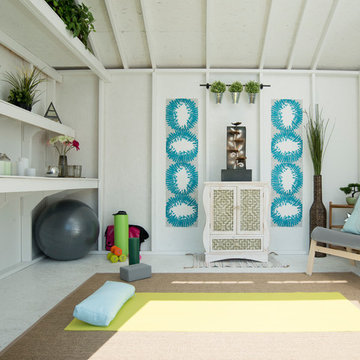
No room in your home to workout? Getting a relaxing space in your backyard for yoga, pilates or any other style of workout is much easier than you think. Just look how well this yoga themed shed turned out.
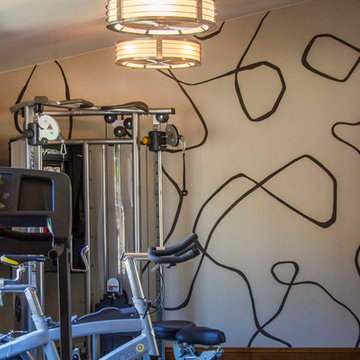
A hand painting wall graphic to energize you when you work out!
Multifunktionaler, Mittelgroßer Moderner Fitnessraum mit beiger Wandfarbe in San Diego
Multifunktionaler, Mittelgroßer Moderner Fitnessraum mit beiger Wandfarbe in San Diego

The home gym is hidden behind a unique entrance comprised of curved barn doors on an exposed track over stacked stone.
---
Project by Wiles Design Group. Their Cedar Rapids-based design studio serves the entire Midwest, including Iowa City, Dubuque, Davenport, and Waterloo, as well as North Missouri and St. Louis.
For more about Wiles Design Group, see here: https://wilesdesigngroup.com/
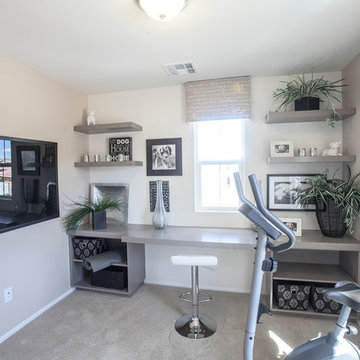
Multifunktionaler, Kleiner Klassischer Fitnessraum mit grauer Wandfarbe und Teppichboden in Las Vegas
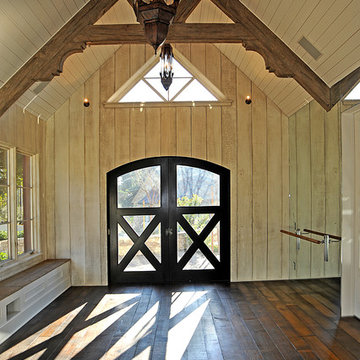
Execution by Steven Stilwell Construction.
Maritimer Fitnessraum in Los Angeles
Maritimer Fitnessraum in Los Angeles
Fitnessraum Ideen und Design
4
