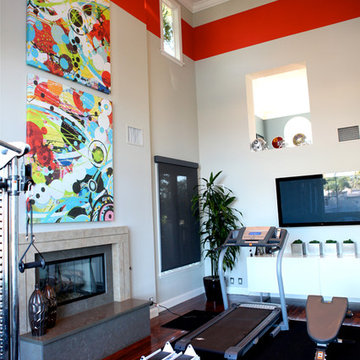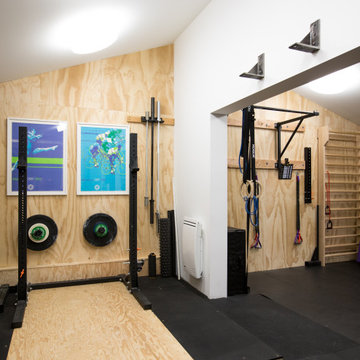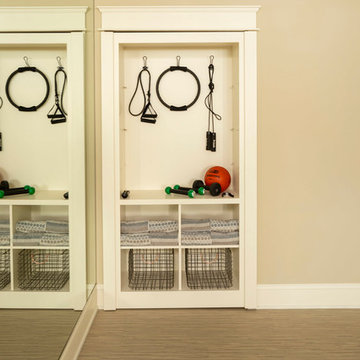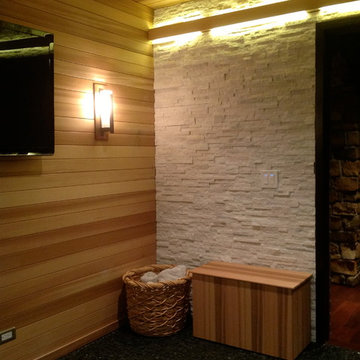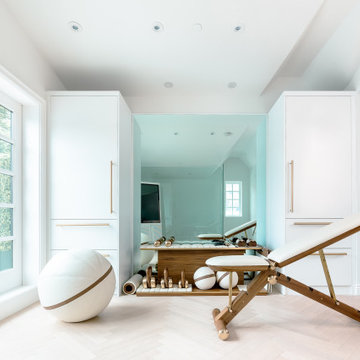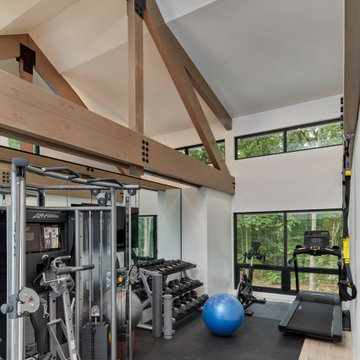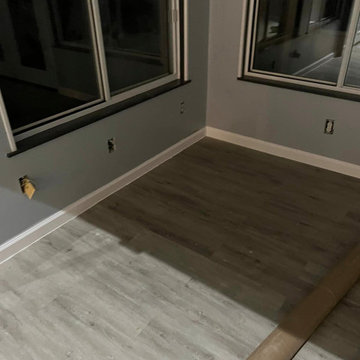Fitnessraum Ideen und Design
Suche verfeinern:
Budget
Sortieren nach:Heute beliebt
81 – 100 von 28.898 Fotos
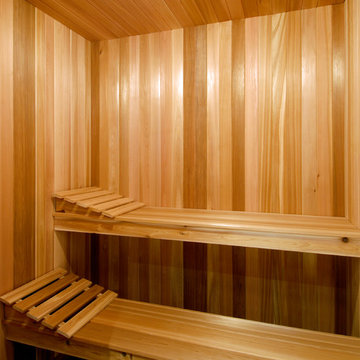
Sauna, adjacent to the bathroom, reflects tranquility and relaxation.
Moderner Fitnessraum in Ottawa
Moderner Fitnessraum in Ottawa
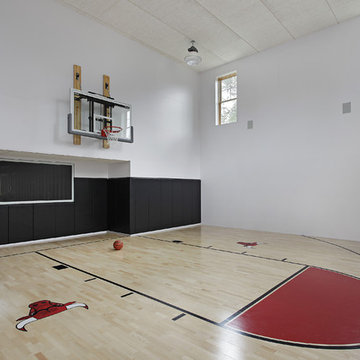
Underground basketball court in private home.
Moderner Fitnessraum mit Indoor-Sportplatz, weißer Wandfarbe und hellem Holzboden in Chicago
Moderner Fitnessraum mit Indoor-Sportplatz, weißer Wandfarbe und hellem Holzboden in Chicago
Finden Sie den richtigen Experten für Ihr Projekt
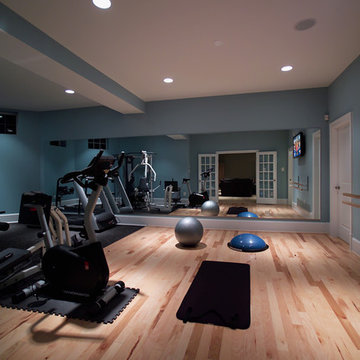
Beautiful exercise space and dance studio. Dance studio includes custom made barre and sprung floor. Rubber exercising flooring in the gynamsium. All design work by Mark Hendricks, Rule4 Building Group in house professional home designer. Entire contract work and painting by Rule4 Building Group, managed by Brent Hanauer, Senior Project Manager. Photos by Yerko H. Pallominy, ProArch Photograhy.
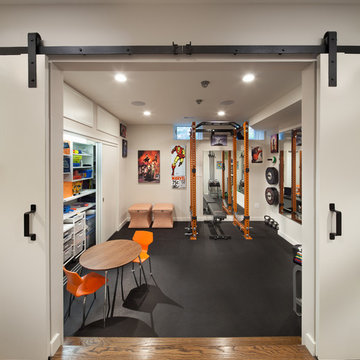
Four Brothers, along with Architectural Ceramics's products, remodeled a Washington, DC home. Naturals Seaglass Culture Brick made for a simple, modern kitchen backsplash and gave the room a touch of color. In the first bathroom, 12x24 Curl Silver Glazed Decorative tile created a perfect accent wall, along with Time 2.0 Silver field tiles and mosaics in the shower. The second bathroom boasts 6x36 Crag Castle Tea Sand on the walls, Perfect Interlocking Pebbles on the shower floor, and 12x24 Crag Castle Tea Sand on the bathroom floor.
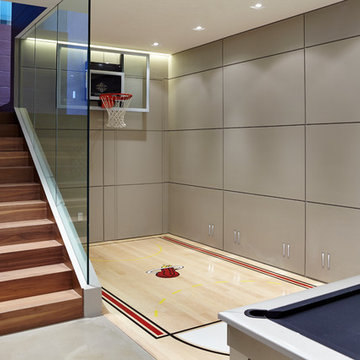
Photography by Moris Moreno
Moderner Fitnessraum mit Indoor-Sportplatz, grauer Wandfarbe, hellem Holzboden und beigem Boden in Miami
Moderner Fitnessraum mit Indoor-Sportplatz, grauer Wandfarbe, hellem Holzboden und beigem Boden in Miami
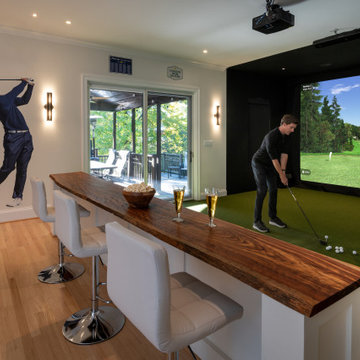
A custom home golf simulator and bar designed for a golf fan.
Großer Klassischer Fitnessraum mit Indoor-Sportplatz, weißer Wandfarbe, hellem Holzboden und grünem Boden in Washington, D.C.
Großer Klassischer Fitnessraum mit Indoor-Sportplatz, weißer Wandfarbe, hellem Holzboden und grünem Boden in Washington, D.C.
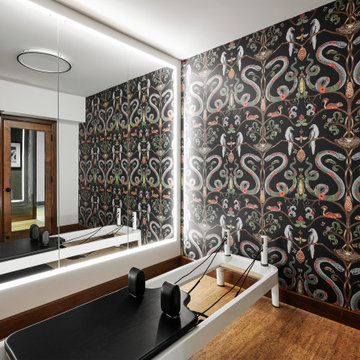
This small but mighty home gym features fun wallpaper, cork flooring, a mirror with a lit reveal, a Swedish ladder system, and custom casework.
Kleiner Moderner Fitnessraum mit weißer Wandfarbe, Korkboden und braunem Boden in Portland
Kleiner Moderner Fitnessraum mit weißer Wandfarbe, Korkboden und braunem Boden in Portland
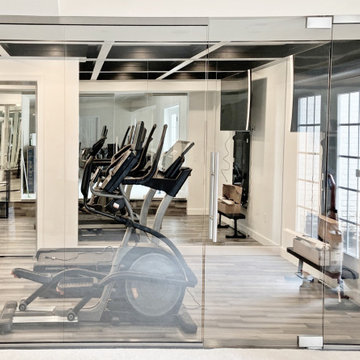
An outstanding custom glass wall exhibits a fantastic gym, clad with mirrors down to it's outlet covers. Heavy duty bamboo flooring and a smart mirror will take you the future of working out in your own home.
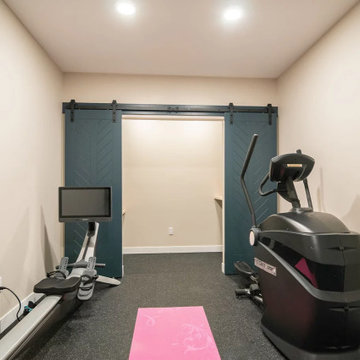
A blank slate and open minds are a perfect recipe for creative design ideas. The homeowner's brother is a custom cabinet maker who brought our ideas to life and then Landmark Remodeling installed them and facilitated the rest of our vision. We had a lot of wants and wishes, and were to successfully do them all, including a gym, fireplace, hidden kid's room, hobby closet, and designer touches.
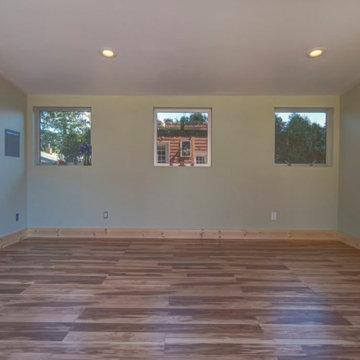
Mittelgroßer Mid-Century Yogaraum mit weißer Wandfarbe, braunem Holzboden und braunem Boden in Portland
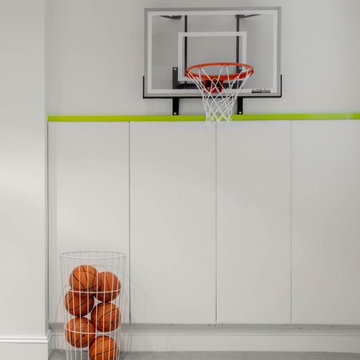
Kids' basement - modern kids' room idea in Greenwich, Connecticut - Houzz
Moderner Fitnessraum in New York
Moderner Fitnessraum in New York
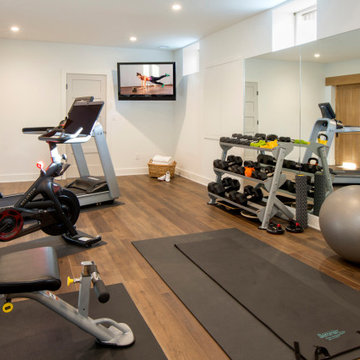
This large home gym features room for multiple pieces of equipment, a wall-mounted smart TV, one mirrored wall and engineered wood flooring.
Multifunktionaler, Großer Moderner Fitnessraum mit weißer Wandfarbe, braunem Holzboden und braunem Boden in New York
Multifunktionaler, Großer Moderner Fitnessraum mit weißer Wandfarbe, braunem Holzboden und braunem Boden in New York
Fitnessraum Ideen und Design

We designed a small addition to the rear of an old stone house, connected to a renovated kitchen. The addition has a breakfast room and a new mudroom entrance with stairs down to this basement-level gym. The gym leads to the existing basement family room/TV room, with a renovated bath, kitchenette, and laundry.
Photo: (c) Jeffrey Totaro 2020
5
