Fitnessraum mit Deckengestaltungen Ideen und Design
Suche verfeinern:
Budget
Sortieren nach:Heute beliebt
141 – 160 von 489 Fotos
1 von 2
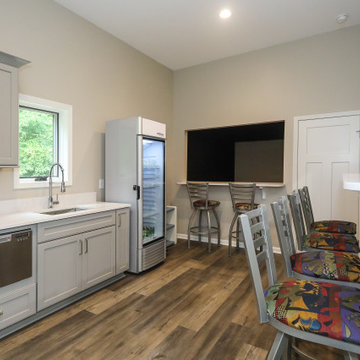
Kitchenette adjacent to gym court with pass-through window for courtside snack breaks.
Multifunktionaler, Großer Moderner Fitnessraum mit grauer Wandfarbe, Vinylboden, braunem Boden und freigelegten Dachbalken in Atlanta
Multifunktionaler, Großer Moderner Fitnessraum mit grauer Wandfarbe, Vinylboden, braunem Boden und freigelegten Dachbalken in Atlanta
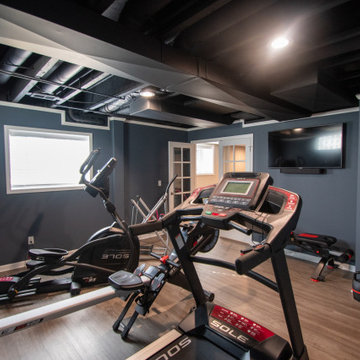
Multifunktionaler, Großer Klassischer Fitnessraum mit Vinylboden, braunem Boden und freigelegten Dachbalken in Detroit

Below Buchanan is a basement renovation that feels as light and welcoming as one of our outdoor living spaces. The project is full of unique details, custom woodworking, built-in storage, and gorgeous fixtures. Custom carpentry is everywhere, from the built-in storage cabinets and molding to the private booth, the bar cabinetry, and the fireplace lounge.
Creating this bright, airy atmosphere was no small challenge, considering the lack of natural light and spatial restrictions. A color pallet of white opened up the space with wood, leather, and brass accents bringing warmth and balance. The finished basement features three primary spaces: the bar and lounge, a home gym, and a bathroom, as well as additional storage space. As seen in the before image, a double row of support pillars runs through the center of the space dictating the long, narrow design of the bar and lounge. Building a custom dining area with booth seating was a clever way to save space. The booth is built into the dividing wall, nestled between the support beams. The same is true for the built-in storage cabinet. It utilizes a space between the support pillars that would otherwise have been wasted.
The small details are as significant as the larger ones in this design. The built-in storage and bar cabinetry are all finished with brass handle pulls, to match the light fixtures, faucets, and bar shelving. White marble counters for the bar, bathroom, and dining table bring a hint of Hollywood glamour. White brick appears in the fireplace and back bar. To keep the space feeling as lofty as possible, the exposed ceilings are painted black with segments of drop ceilings accented by a wide wood molding, a nod to the appearance of exposed beams. Every detail is thoughtfully chosen right down from the cable railing on the staircase to the wood paneling behind the booth, and wrapping the bar.
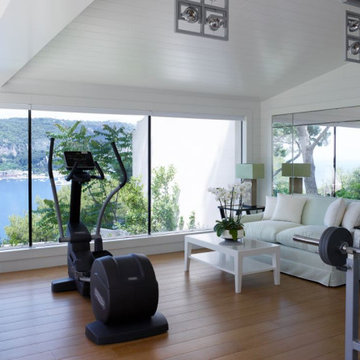
Mittelgroßer Moderner Yogaraum mit weißer Wandfarbe, braunem Holzboden, beigem Boden und gewölbter Decke in London

One of nine structures located on the estate, the timber-frame entertaining barn doubles as both a recreational space and an entertaining space in which to host large events.
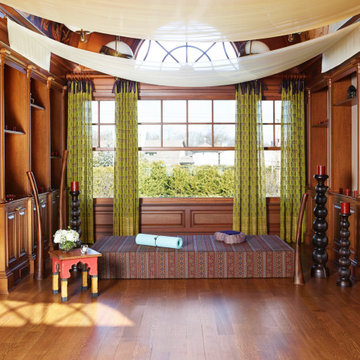
Mittelgroßer Yogaraum mit beiger Wandfarbe, dunklem Holzboden, braunem Boden und gewölbter Decke in New York
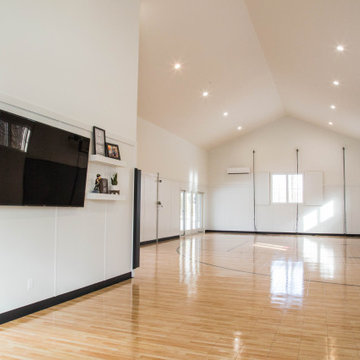
The indoor basketball court features padded walls and the home team's colors and mascot on the wood floors.
Geräumiger Klassischer Fitnessraum mit Indoor-Sportplatz, weißer Wandfarbe, hellem Holzboden, braunem Boden und gewölbter Decke in Indianapolis
Geräumiger Klassischer Fitnessraum mit Indoor-Sportplatz, weißer Wandfarbe, hellem Holzboden, braunem Boden und gewölbter Decke in Indianapolis

Workout room indoors and outdoors
Raad Ghantous Interiors in juncture with http://ZenArchitect.com
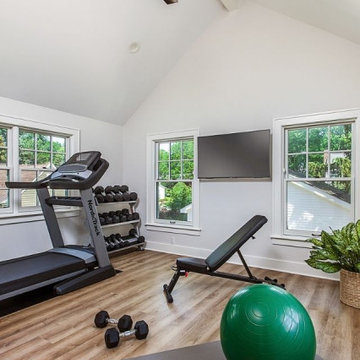
This home gym has a cathedral ceiling and includes plenty of room for yoga, weights, and a treadmill.
Multifunktionaler, Mittelgroßer Klassischer Fitnessraum mit weißer Wandfarbe, Vinylboden, braunem Boden und gewölbter Decke in Detroit
Multifunktionaler, Mittelgroßer Klassischer Fitnessraum mit weißer Wandfarbe, Vinylboden, braunem Boden und gewölbter Decke in Detroit
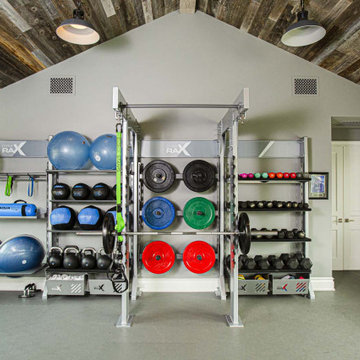
Home Gym Equipment - Gym Rax Wall System: Storage, Suspension and Squat Rack. Incudes gym storage for all your functional and strength training to include: Bosu, Stability Ball, dumbbells, kettlebells, Suspension Trainer, Wall Balls, Med Balls, and more.
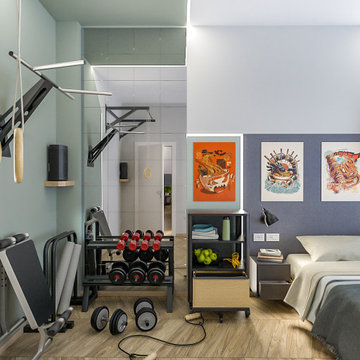
Liadesign
Multifunktionaler, Kleiner Industrial Fitnessraum mit bunten Wänden, hellem Holzboden und eingelassener Decke in Mailand
Multifunktionaler, Kleiner Industrial Fitnessraum mit bunten Wänden, hellem Holzboden und eingelassener Decke in Mailand
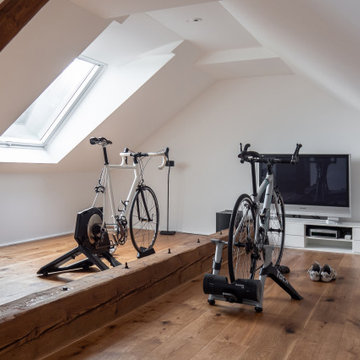
Da die Bauherren passionierte Radfahrer sind, wurde unter dem Dach ein Raum geschaffen, in dem sie auch in den kalten Monaten ihrem Hobby nachgehen können.
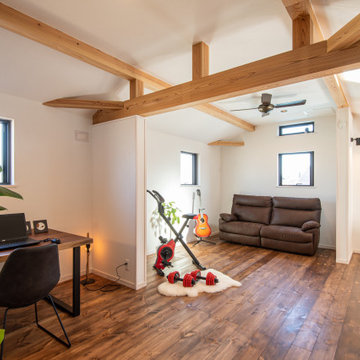
間仕切られた14帖の多目的スペース
Multifunktionaler, Großer Moderner Fitnessraum mit weißer Wandfarbe, hellem Holzboden, braunem Boden und freigelegten Dachbalken in Sonstige
Multifunktionaler, Großer Moderner Fitnessraum mit weißer Wandfarbe, hellem Holzboden, braunem Boden und freigelegten Dachbalken in Sonstige
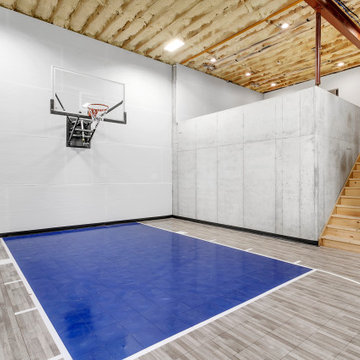
Basketball court with overlook from basement above
Großer Rustikaler Fitnessraum mit Indoor-Sportplatz, grauer Wandfarbe, Vinylboden, grauem Boden und freigelegten Dachbalken in Sonstige
Großer Rustikaler Fitnessraum mit Indoor-Sportplatz, grauer Wandfarbe, Vinylboden, grauem Boden und freigelegten Dachbalken in Sonstige
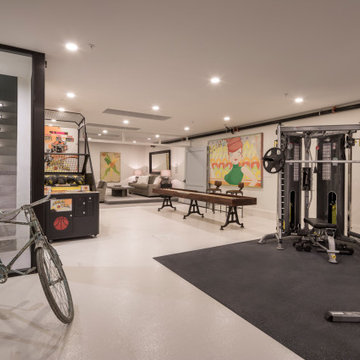
Multifunktionaler, Großer Moderner Fitnessraum mit weißer Wandfarbe, Betonboden, grauem Boden und gewölbter Decke in Los Angeles
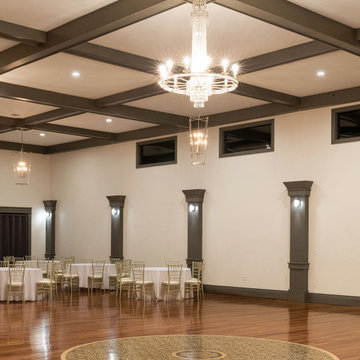
A luminescent large deco inspired chandelier floats above the hand painted mural on the hardwood floor. This special spot is the center of the room where the married couple may take their first dance. The coffered ceiling adds visual interest to the oversized room. Neutral tones allows decor for any event to shine. Contemporary lucite oversized pendants light the perimeter of the room.
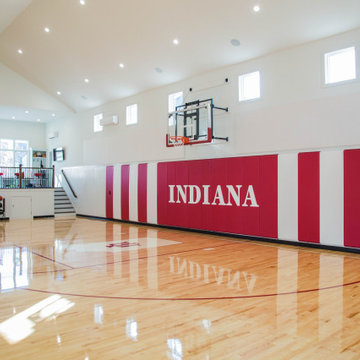
Duke Homes has built indoor basketball courts for a large number of clients.
Geräumiger Klassischer Fitnessraum mit Indoor-Sportplatz, weißer Wandfarbe, gebeiztem Holzboden, buntem Boden und gewölbter Decke in Indianapolis
Geräumiger Klassischer Fitnessraum mit Indoor-Sportplatz, weißer Wandfarbe, gebeiztem Holzboden, buntem Boden und gewölbter Decke in Indianapolis
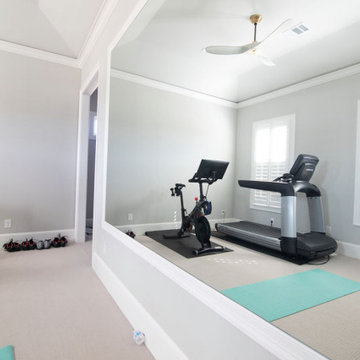
Multifunktionaler, Mittelgroßer Klassischer Fitnessraum mit grauer Wandfarbe, Teppichboden, beigem Boden und gewölbter Decke in Houston
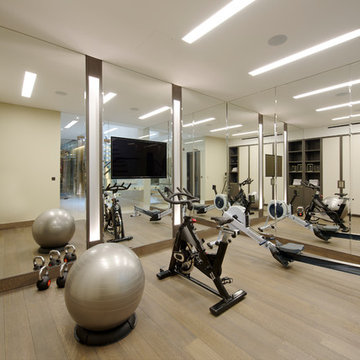
#nu projects specialises in luxury refurbishments- extensions - basements - new builds.
Multifunktionaler, Mittelgroßer Moderner Fitnessraum mit beiger Wandfarbe, braunem Holzboden, braunem Boden und Kassettendecke in London
Multifunktionaler, Mittelgroßer Moderner Fitnessraum mit beiger Wandfarbe, braunem Holzboden, braunem Boden und Kassettendecke in London
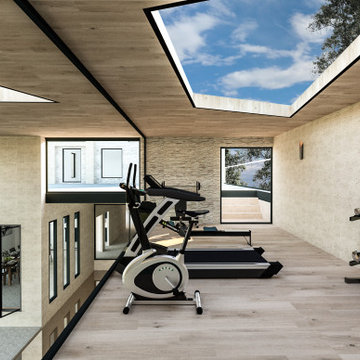
Multifunktionaler, Großer Moderner Fitnessraum mit brauner Wandfarbe, hellem Holzboden, braunem Boden und Holzdielendecke in Buckinghamshire
Fitnessraum mit Deckengestaltungen Ideen und Design
8