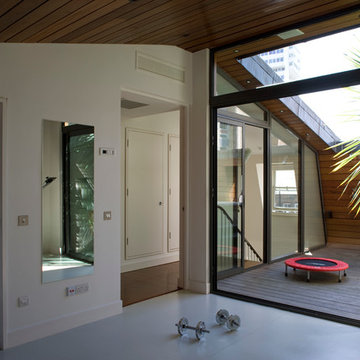Fitnessraum Ideen und Design
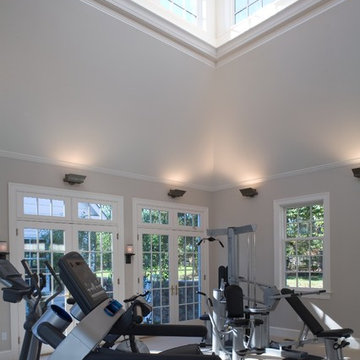
The firm was asked to help the new owners of a traditional 19th century Maryland farmhouse adapt the property for 21st century living by designing a series of sizeable additions. One pavilion is a state-of-the-art fi tness suite. French doors surrounding the open, airy structure allow sweeping views of the redeveloped lawns of the estate. The pool house pavilion and outdoor family and guest gathering place features a fireplace that extends its usability well into the cooler seasons. An architecturally distinctive breezeway connects the fitness suite and garage/guesthouse to the main house.
This property was featured on the cover and within the pages of Chesapeake Home in March of 2008 in a story entitled “Customizing a Classic.”

Modern Farmhouse designed for entertainment and gatherings. French doors leading into the main part of the home and trim details everywhere. Shiplap, board and batten, tray ceiling details, custom barrel tables are all part of this modern farmhouse design.
Half bath with a custom vanity. Clean modern windows. Living room has a fireplace with custom cabinets and custom barn beam mantel with ship lap above. The Master Bath has a beautiful tub for soaking and a spacious walk in shower. Front entry has a beautiful custom ceiling treatment.
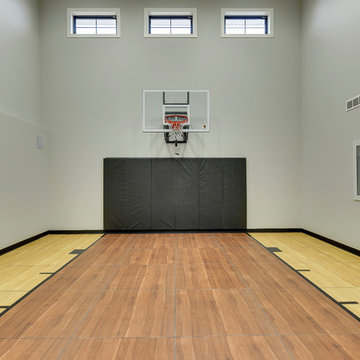
Indoor Sport Court
Großer Landhaus Fitnessraum mit Indoor-Sportplatz, grauer Wandfarbe, braunem Boden und braunem Holzboden in Minneapolis
Großer Landhaus Fitnessraum mit Indoor-Sportplatz, grauer Wandfarbe, braunem Boden und braunem Holzboden in Minneapolis
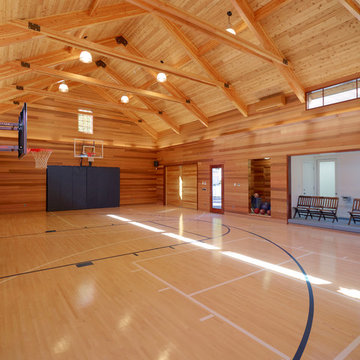
Großer Klassischer Fitnessraum mit Indoor-Sportplatz, hellem Holzboden, beigem Boden und brauner Wandfarbe in Boston
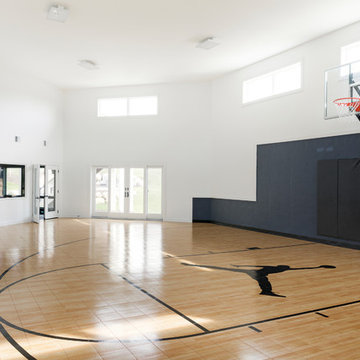
Großer Moderner Fitnessraum mit Indoor-Sportplatz, weißer Wandfarbe, Laminat und braunem Boden in Minneapolis
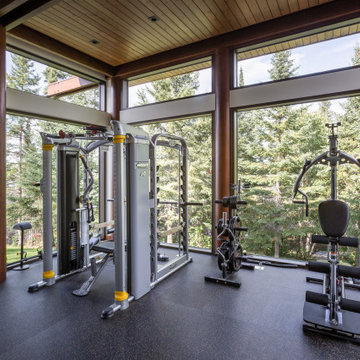
Rustikaler Fitnessraum mit schwarzem Boden und Holzdecke in Sonstige
Fitnessraum Ideen und Design
1
