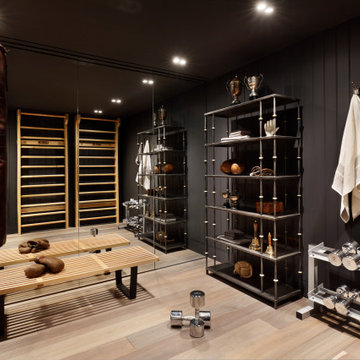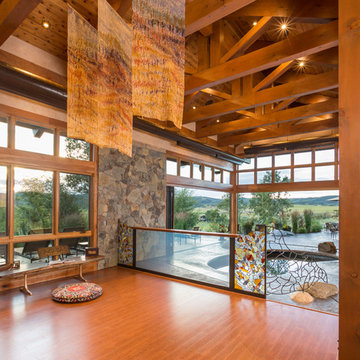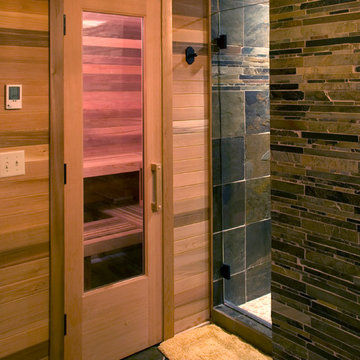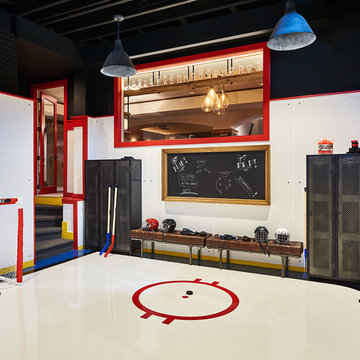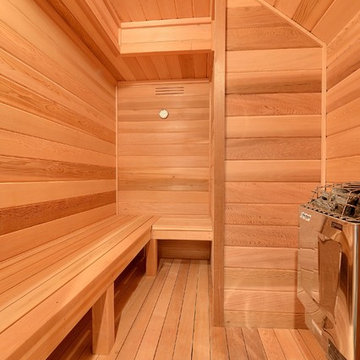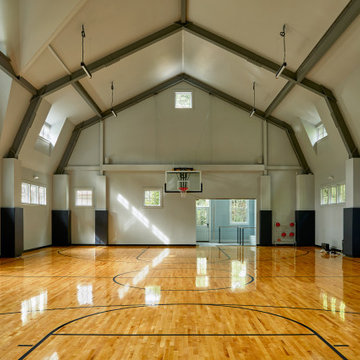Holzfarbener Fitnessraum Ideen und Design
Suche verfeinern:
Budget
Sortieren nach:Heute beliebt
21 – 40 von 519 Fotos
1 von 2
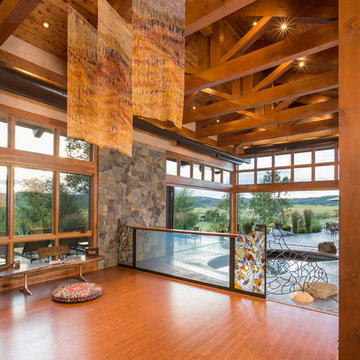
Tim Murphy Photography
Mittelgroßer Uriger Yogaraum mit braunem Holzboden in Denver
Mittelgroßer Uriger Yogaraum mit braunem Holzboden in Denver
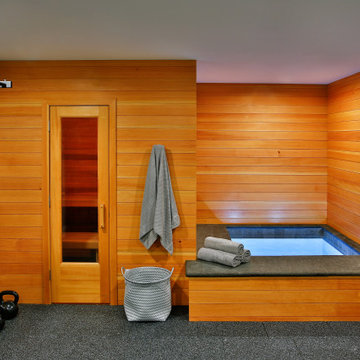
Multifunktionaler, Großer Klassischer Fitnessraum mit grauer Wandfarbe und schwarzem Boden in Boston
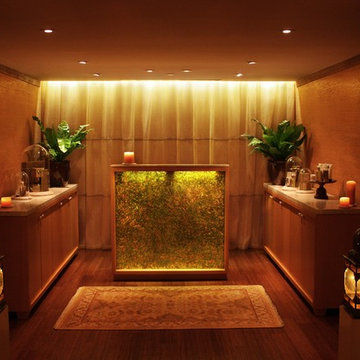
The cabinetry are made locally with FSC wood, non-toxic finishes and knobs (which look like ivory) made from renewable Tagua nut. The counters are recycled marble and the facade of the desk is natural shell laminate. The curtains are made by fair trade artisans from silk and the floor is formaldehyde-free bamboo. The walls are reclaimed wood from an Amish barn built in the 1800s. It is decorated with more of the natural shell laminate at chair rail height.

With a personal gym, there's no excuse to not exercise daily! (Designed by Artisan Design Group)
Multifunktionaler Klassischer Fitnessraum mit grauer Wandfarbe in Atlanta
Multifunktionaler Klassischer Fitnessraum mit grauer Wandfarbe in Atlanta
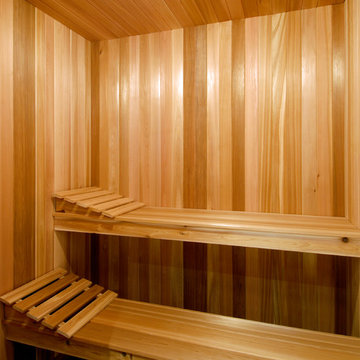
Sauna, adjacent to the bathroom, reflects tranquility and relaxation.
Moderner Fitnessraum in Ottawa
Moderner Fitnessraum in Ottawa
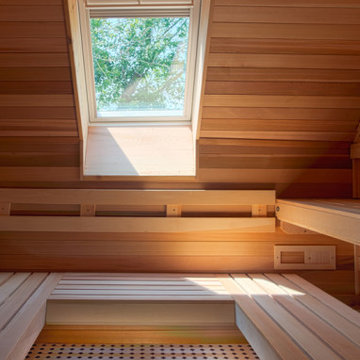
This apartment was a major remodel of two apartments, turning them into one luxurious space.
The new space was designed for hosting regular events and features a spacious living, dining and kitchen area.
The master suite upstairs has an en-suite private gym and custom built sauna, all with amazing views over the heart of downtown Charlottesville.

Arnal Photography
Klassischer Yogaraum mit grauer Wandfarbe und dunklem Holzboden in Toronto
Klassischer Yogaraum mit grauer Wandfarbe und dunklem Holzboden in Toronto
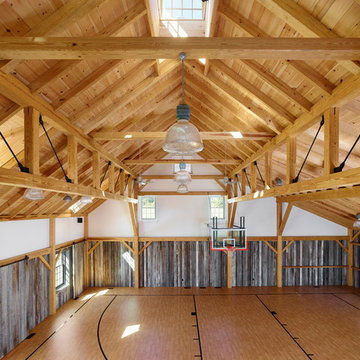
Jeffrey Totaro
Pinemar, Inc.- Philadelphia General Contractor & Home Builder.
Landhaus Fitnessraum in Philadelphia
Landhaus Fitnessraum in Philadelphia
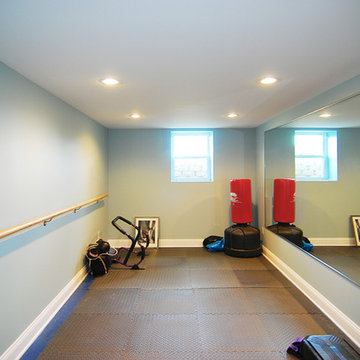
This basement was made to accommodate the needs of the entire family.
Klassischer Fitnessraum in New York
Klassischer Fitnessraum in New York

Home gym with built in TV and ceiling speakers.
Kleiner Klassischer Fitnessraum mit hellem Holzboden in London
Kleiner Klassischer Fitnessraum mit hellem Holzboden in London

This modern, industrial basement renovation includes a conversation sitting area and game room, bar, pool table, large movie viewing area, dart board and large, fully equipped exercise room. The design features stained concrete floors, feature walls and bar fronts of reclaimed pallets and reused painted boards, bar tops and counters of reclaimed pine planks and stripped existing steel columns. Decor includes industrial style furniture from Restoration Hardware, track lighting and leather club chairs of different colors. The client added personal touches of favorite album covers displayed on wall shelves, a multicolored Buzz mascott from Georgia Tech and a unique grid of canvases with colors of all colleges attended by family members painted by the family. Photos are by the architect.

Multifunktionaler, Großer Uriger Fitnessraum mit beiger Wandfarbe und beigem Boden in Denver
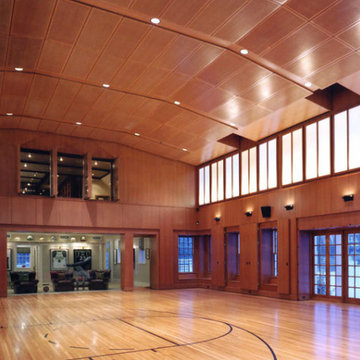
Rift-sawn oak paneling and ceiling in private basketball court.
Großer Klassischer Fitnessraum mit Indoor-Sportplatz und hellem Holzboden in Boston
Großer Klassischer Fitnessraum mit Indoor-Sportplatz und hellem Holzboden in Boston
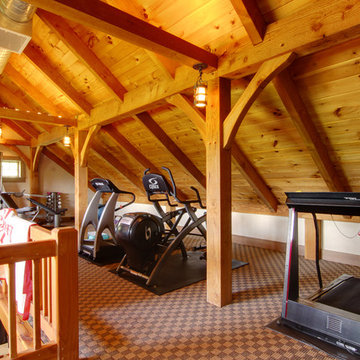
Pinemar, Inc.- Philadelphia General Contractor & Home Builder.
Construction by Pinemar, Inc
Architecture by Lyman Perry Architects
Photography by Jim Albert, Full Frame Fotography,
Holzfarbener Fitnessraum Ideen und Design
2
