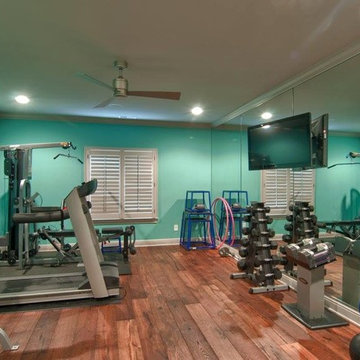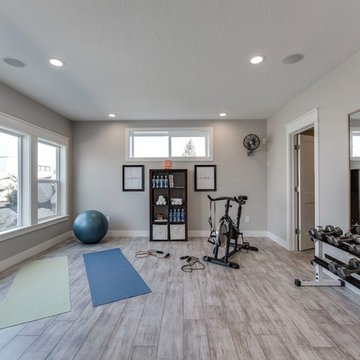Komfortabele Fitnessraum Ideen und Design
Suche verfeinern:
Budget
Sortieren nach:Heute beliebt
41 – 60 von 1.130 Fotos
1 von 2
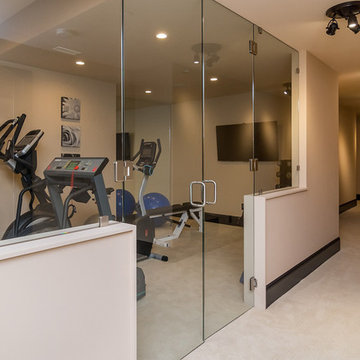
Home gym with custom glass doors, padded carpet flooring, finished basement. Beige walls, beige carpet, white ceilings. Dark brown wood trim.
Multifunktionaler, Mittelgroßer Klassischer Fitnessraum mit beiger Wandfarbe, Teppichboden und beigem Boden in New York
Multifunktionaler, Mittelgroßer Klassischer Fitnessraum mit beiger Wandfarbe, Teppichboden und beigem Boden in New York
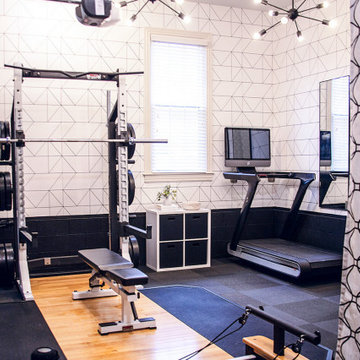
Our client Jenny wanted to transform her garage into a professional home gym. Our team handled the flooring and installed our signature 100% polyester product LifeTiles. LifeTiles are mold and mildew resistant, safe, and easy to clean, making it an ideal flooring solution for garages and gyms.
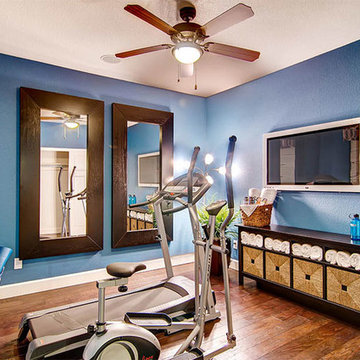
Multifunktionaler, Mittelgroßer Moderner Fitnessraum mit blauer Wandfarbe, braunem Holzboden und braunem Boden in San Diego

The Ascension - Super Ranch on Acreage in Ridgefield Washington by Cascade West Development Inc. for the Clark County Parade of Homes 2016.
As soon as you pass under the timber framed entry and through the custom 8ft tall double-doors you’re immersed in a landscape of high ceilings, sharp clean lines, soft light and sophisticated trim. The expansive foyer you’re standing in offers a coffered ceiling of 12ft and immediate access to the central stairwell. Procession to the Great Room reveals a wall of light accompanied by every angle of lush forest scenery. Overhead a series of exposed beams invite you to cross the room toward the enchanting, tree-filled windows. In the distance a coffered-box-beam ceiling rests above a dining area glowing with light, flanked by double islands and a wrap-around kitchen, they make every meal at home inclusive. The kitchen is composed to entertain and promote all types of social activity; large work areas, ubiquitous storage and very few walls allow any number of people, large or small, to create or consume comfortably. An integrated outdoor living space, with it’s large fireplace, formidable cooking area and built-in BBQ, acts as an extension of the Great Room further blurring the line between fabricated and organic settings.
Cascade West Facebook: https://goo.gl/MCD2U1
Cascade West Website: https://goo.gl/XHm7Un
These photos, like many of ours, were taken by the good people of ExposioHDR - Portland, Or
Exposio Facebook: https://goo.gl/SpSvyo
Exposio Website: https://goo.gl/Cbm8Ya
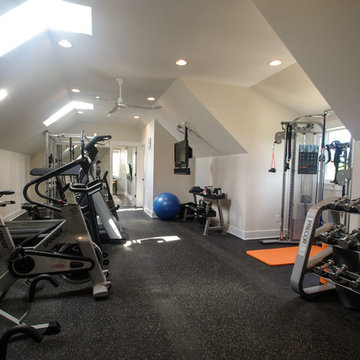
Bonus room above the garage becomes home gym with skylights, dormers and windows, and flooring to meet the need.
Großer Klassischer Kraftraum mit beiger Wandfarbe in Milwaukee
Großer Klassischer Kraftraum mit beiger Wandfarbe in Milwaukee
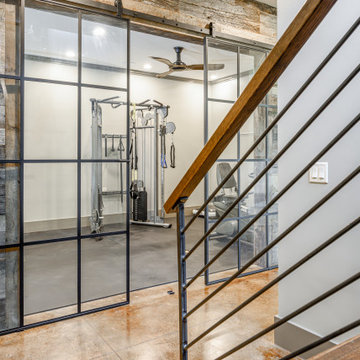
Multifunktionaler, Mittelgroßer Moderner Fitnessraum mit grauer Wandfarbe und grauem Boden in Sonstige
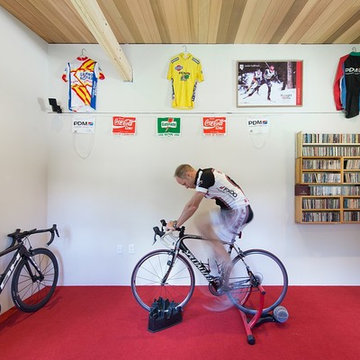
Lincoln Farmhouse
LEED-H Platinum, Net-Positive Energy
OVERVIEW. This LEED Platinum certified modern farmhouse ties into the cultural landscape of Lincoln, Massachusetts - a town known for its rich history, farming traditions, conservation efforts, and visionary architecture. The goal was to design and build a new single family home on 1.8 acres that respects the neighborhood’s agrarian roots, produces more energy than it consumes, and provides the family with flexible spaces to live-play-work-entertain. The resulting 2,800 SF home is proof that families do not need to compromise on style, space or comfort in a highly energy-efficient and healthy home.
CONNECTION TO NATURE. The attached garage is ubiquitous in new construction in New England’s cold climate. This home’s barn-inspired garage is intentionally detached from the main dwelling. A covered walkway connects the two structures, creating an intentional connection with the outdoors between auto and home.
FUNCTIONAL FLEXIBILITY. With a modest footprint, each space must serve a specific use, but also be flexible for atypical scenarios. The Mudroom serves everyday use for the couple and their children, but is also easy to tidy up to receive guests, eliminating the need for two entries found in most homes. A workspace is conveniently located off the mudroom; it looks out on to the back yard to supervise the children and can be closed off with a sliding door when not in use. The Away Room opens up to the Living Room for everyday use; it can be closed off with its oversized pocket door for secondary use as a guest bedroom with en suite bath.
NET POSITIVE ENERGY. The all-electric home consumes 70% less energy than a code-built house, and with measured energy data produces 48% more energy annually than it consumes, making it a 'net positive' home. Thick walls and roofs lack thermal bridging, windows are high performance, triple-glazed, and a continuous air barrier yields minimal leakage (0.27ACH50) making the home among the tightest in the US. Systems include an air source heat pump, an energy recovery ventilator, and a 13.1kW photovoltaic system to offset consumption and support future electric cars.
ACTUAL PERFORMANCE. -6.3 kBtu/sf/yr Energy Use Intensity (Actual monitored project data reported for the firm’s 2016 AIA 2030 Commitment. Average single family home is 52.0 kBtu/sf/yr.)
o 10,900 kwh total consumption (8.5 kbtu/ft2 EUI)
o 16,200 kwh total production
o 5,300 kwh net surplus, equivalent to 15,000-25,000 electric car miles per year. 48% net positive.
WATER EFFICIENCY. Plumbing fixtures and water closets consume a mere 60% of the federal standard, while high efficiency appliances such as the dishwasher and clothes washer also reduce consumption rates.
FOOD PRODUCTION. After clearing all invasive species, apple, pear, peach and cherry trees were planted. Future plans include blueberry, raspberry and strawberry bushes, along with raised beds for vegetable gardening. The house also offers a below ground root cellar, built outside the home's thermal envelope, to gain the passive benefit of long term energy-free food storage.
RESILIENCY. The home's ability to weather unforeseen challenges is predictable - it will fare well. The super-insulated envelope means during a winter storm with power outage, heat loss will be slow - taking days to drop to 60 degrees even with no heat source. During normal conditions, reduced energy consumption plus energy production means shelter from the burden of utility costs. Surplus production can power electric cars & appliances. The home exceeds snow & wind structural requirements, plus far surpasses standard construction for long term durability planning.
ARCHITECT: ZeroEnergy Design http://zeroenergy.com/lincoln-farmhouse
CONTRACTOR: Thoughtforms http://thoughtforms-corp.com/
PHOTOGRAPHER: Chuck Choi http://www.chuckchoi.com/
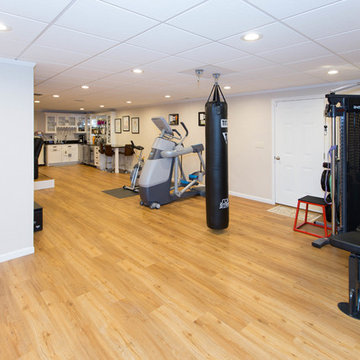
This Connecticut basement was once dark and dreary, making for a very unwelcoming and uncomfortable space for the family involved. We transformed the space into a beautiful, inviting area that everyone in the family could enjoy!
Give us a call for your free estimate today!
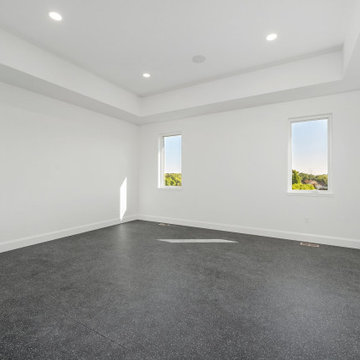
Multifunktionaler, Mittelgroßer Klassischer Fitnessraum mit weißer Wandfarbe, Laminat, schwarzem Boden und eingelassener Decke in Sonstige

This garage is transformed into a multi functional gym and utilities area.
The led profiles in the ceiling make this space really stand out and gives it that wow factor!
The mirrors on the wall are back lit in different shades of white, colour changing and dimmable. Colour changing for a fun effect and stylish when lit in a warm white.
It is key to add lighting into the space with the correct shade of white so the different lighting fixtures compliment each other.
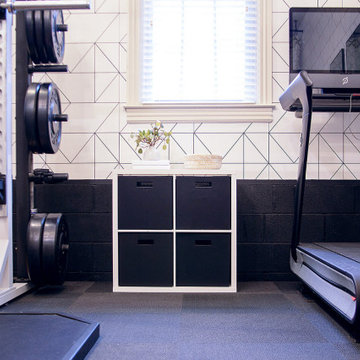
Our client Jenny wanted to transform her garage into a professional home gym. Our team handled the flooring and installed our signature 100% polyester product LifeTiles. LifeTiles are mold and mildew resistant, safe, and easy to clean, making it an ideal flooring solution for garages and gyms.
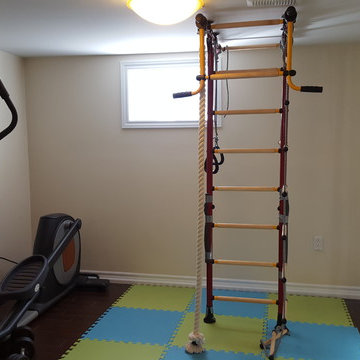
Multifunktionaler, Kleiner Klassischer Fitnessraum mit beiger Wandfarbe und Vinylboden in Toronto
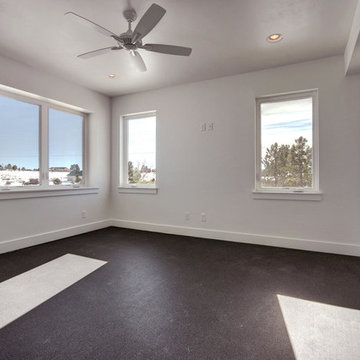
New residential project completed in Parker, Colorado in early 2016 This project is well sited to take advantage of tremendous views to the west of the Rampart Range and Pikes Peak. A contemporary home with a touch of craftsman styling incorporating a Wrap Around porch along the Southwest corner of the house.
Photographer: Nathan Strauch at Hot Shot Pros
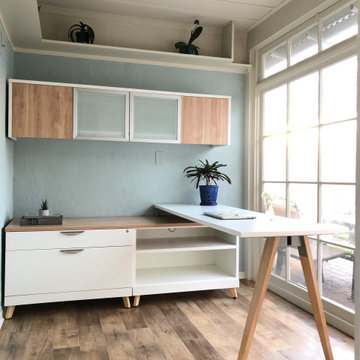
This small enclosed patio became a new light, bright and airy home office with views to the garden. We just added new flooring, paint and furniture.
Kleiner Moderner Fitnessraum mit blauer Wandfarbe und Vinylboden in San Francisco
Kleiner Moderner Fitnessraum mit blauer Wandfarbe und Vinylboden in San Francisco

The client wanted a multifunctional garden room where they could have a Home office and small Gym and work out area, the Garden Room was south facing and they wanted built in blinds within the Bifold doors. We completed the garden room with our in house landscaping team and repurposed existing paving slabs to create a curved path and outside dining area.
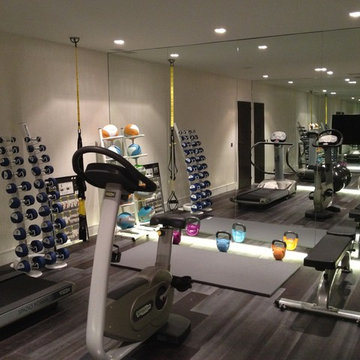
Multifunktionaler, Mittelgroßer Moderner Fitnessraum mit beiger Wandfarbe, gebeiztem Holzboden und grauem Boden in Gloucestershire
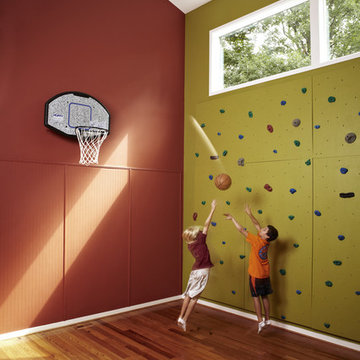
Mittelgroßer Klassischer Fitnessraum mit Kletterwand, roter Wandfarbe, braunem Holzboden und braunem Boden in Washington, D.C.
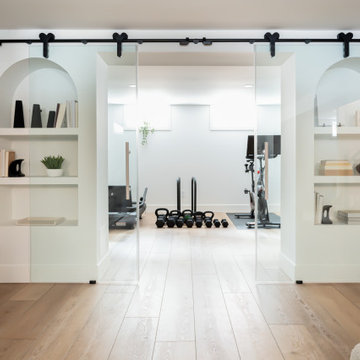
Multifunktionaler, Mittelgroßer Nordischer Fitnessraum mit weißer Wandfarbe und braunem Holzboden in Toronto
Komfortabele Fitnessraum Ideen und Design
3
