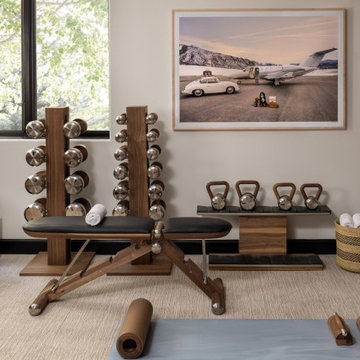Fitnessraum mit beiger Wandfarbe Ideen und Design
Suche verfeinern:
Budget
Sortieren nach:Heute beliebt
61 – 80 von 1.245 Fotos
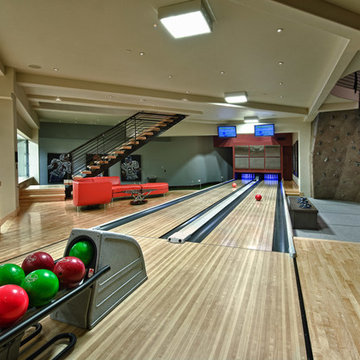
Doug Burke Photography
Geräumiger Moderner Fitnessraum mit beiger Wandfarbe und hellem Holzboden in Salt Lake City
Geräumiger Moderner Fitnessraum mit beiger Wandfarbe und hellem Holzboden in Salt Lake City

Stuart Wade, Envision Virtual Tours
The design goal was to produce a corporate or family retreat that could best utilize the uniqueness and seclusion as the only private residence, deep-water hammock directly assessable via concrete bridge in the Southeastern United States.
Little Hawkins Island was seven years in the making from design and permitting through construction and punch out.
The multiple award winning design was inspired by Spanish Colonial architecture with California Mission influences and developed for the corporation or family who entertains. With 5 custom fireplaces, 75+ palm trees, fountain, courtyards, and extensive use of covered outdoor spaces; Little Hawkins Island is truly a Resort Residence that will easily accommodate parties of 250 or more people.
The concept of a “village” was used to promote movement among 4 independent buildings for residents and guests alike to enjoy the year round natural beauty and climate of the Golden Isles.
The architectural scale and attention to detail throughout the campus is exemplary.
From the heavy mud set Spanish barrel tile roof to the monolithic solid concrete portico with its’ custom carved cartouche at the entrance, every opportunity was seized to match the style and grace of the best properties built in a bygone era.
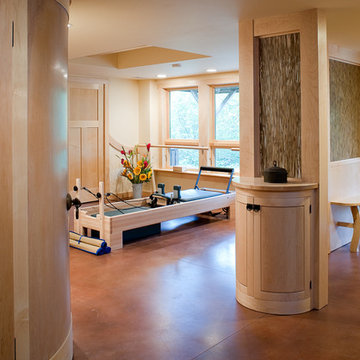
Zane Williams
Mittelgroßer Klassischer Yogaraum mit beiger Wandfarbe, Betonboden und braunem Boden in Sonstige
Mittelgroßer Klassischer Yogaraum mit beiger Wandfarbe, Betonboden und braunem Boden in Sonstige
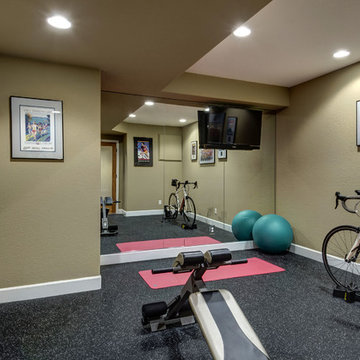
©Finished Basement Company
Multifunktionaler, Großer Klassischer Fitnessraum mit beiger Wandfarbe und schwarzem Boden in Denver
Multifunktionaler, Großer Klassischer Fitnessraum mit beiger Wandfarbe und schwarzem Boden in Denver

Inspired by the majesty of the Northern Lights and this family's everlasting love for Disney, this home plays host to enlighteningly open vistas and playful activity. Like its namesake, the beloved Sleeping Beauty, this home embodies family, fantasy and adventure in their truest form. Visions are seldom what they seem, but this home did begin 'Once Upon a Dream'. Welcome, to The Aurora.
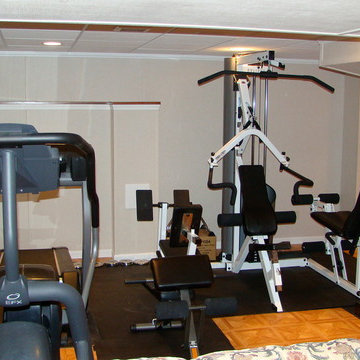
Mittelgroßer Klassischer Kraftraum mit beiger Wandfarbe und hellem Holzboden in New York
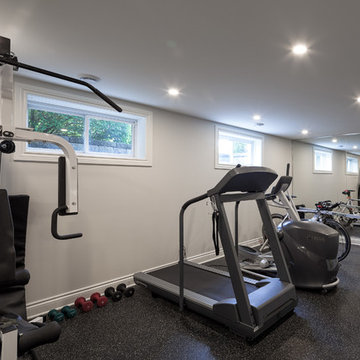
Bright and inviting basement fitness room.
Mittelgroßer Moderner Kraftraum mit beiger Wandfarbe in Ottawa
Mittelgroßer Moderner Kraftraum mit beiger Wandfarbe in Ottawa
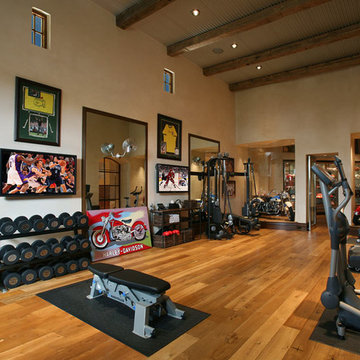
Großer Kraftraum mit beiger Wandfarbe und braunem Holzboden in Phoenix
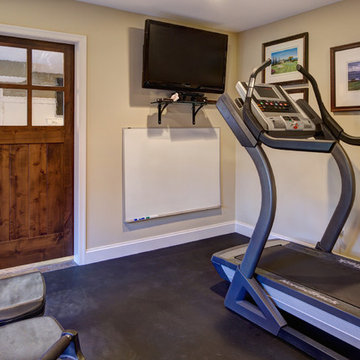
Chris Paulis Photography
Mittelgroßer Klassischer Kraftraum mit beiger Wandfarbe in Washington, D.C.
Mittelgroßer Klassischer Kraftraum mit beiger Wandfarbe in Washington, D.C.

In September of 2015, Boston magazine opened its eleventh Design Home project at Turner Hill, a residential, luxury golf community in Ipswich, MA. The featured unit is a three story residence with an eclectic, sophisticated style. Situated just miles from the ocean, this idyllic residence has top of the line appliances, exquisite millwork, and lush furnishings.
Landry & Arcari Rugs and Carpeting consulted with lead designer Chelsi Christensen and provided over a dozen rugs for this project. For more information about the Design Home, please visit:
http://www.bostonmagazine.com/designhome2015/
Designer: Chelsi Christensen, Design East Interiors,
Photographer: Michael J. Lee
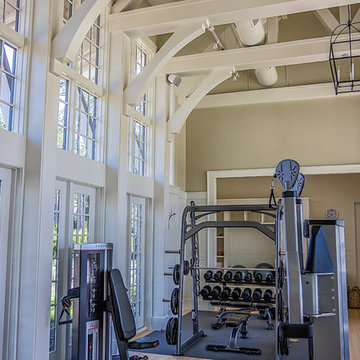
Indoor Bracket Mount HIFI Speakers
Großer Moderner Kraftraum mit beiger Wandfarbe, hellem Holzboden und braunem Boden in Atlanta
Großer Moderner Kraftraum mit beiger Wandfarbe, hellem Holzboden und braunem Boden in Atlanta
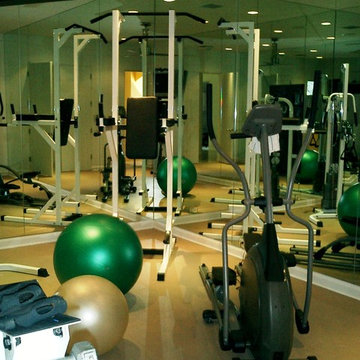
The exercise room is fully equipped, and has two glass mirrored walls.
Großer Moderner Fitnessraum mit beiger Wandfarbe und Linoleum in San Diego
Großer Moderner Fitnessraum mit beiger Wandfarbe und Linoleum in San Diego
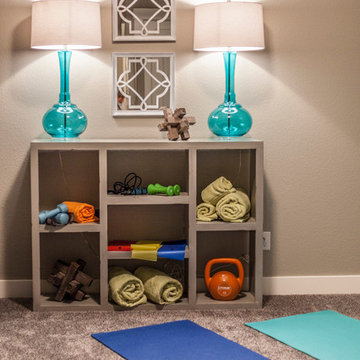
Mittelgroßer Klassischer Kraftraum mit beiger Wandfarbe und Teppichboden in Denver

Großer Moderner Yogaraum mit beiger Wandfarbe, hellem Holzboden, beigem Boden und eingelassener Decke in London

Multifunktionaler, Großer Klassischer Fitnessraum mit beiger Wandfarbe, Laminat und braunem Boden in Denver

A cozy space was transformed into an exercise room and enhanced for this purpose as follows: Fluorescent light fixtures recessed into the ceiling provide cool lighting without reducing headroom; windows on three walls balance the natural light and allow for cross ventilation; a mirrored wall widens the appearance of the space and the wood paneled end wall warms the space with the same richness found in the rest of the house.

In transforming their Aspen retreat, our clients sought a departure from typical mountain decor. With an eclectic aesthetic, we lightened walls and refreshed furnishings, creating a stylish and cosmopolitan yet family-friendly and down-to-earth haven.
The gym area features wooden accents in equipment and a stylish accent wall, complemented by striking artwork, creating a harmonious blend of functionality and aesthetic appeal.
---Joe McGuire Design is an Aspen and Boulder interior design firm bringing a uniquely holistic approach to home interiors since 2005.
For more about Joe McGuire Design, see here: https://www.joemcguiredesign.com/
To learn more about this project, see here:
https://www.joemcguiredesign.com/earthy-mountain-modern
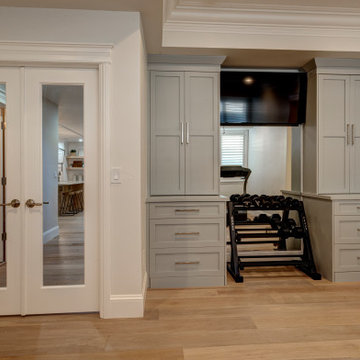
Multifunktionaler, Kleiner Retro Fitnessraum mit beiger Wandfarbe, Laminat und buntem Boden in Denver
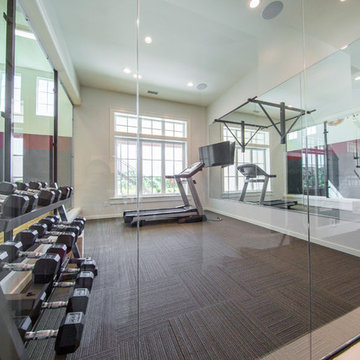
Custom Home Design by Joe Carrick Design. Built by Highland Custom Homes. Photography by Nick Bayless Photography
Großer Klassischer Kraftraum mit beiger Wandfarbe und Teppichboden in Salt Lake City
Großer Klassischer Kraftraum mit beiger Wandfarbe und Teppichboden in Salt Lake City
Fitnessraum mit beiger Wandfarbe Ideen und Design
4
