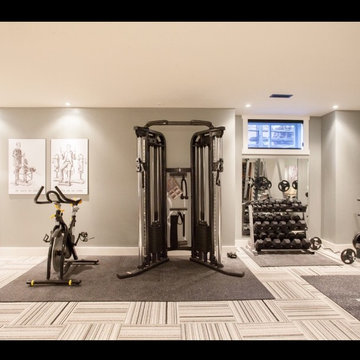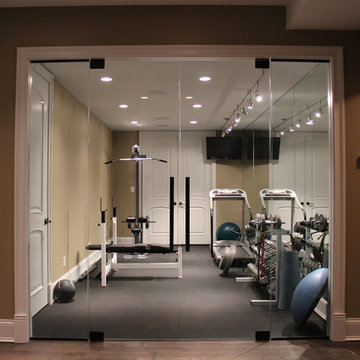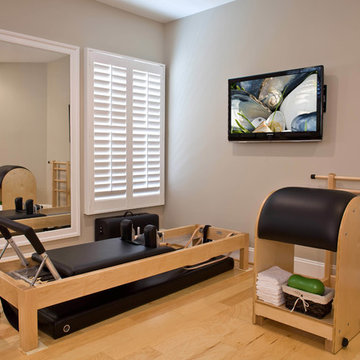Fitnessraum mit beiger Wandfarbe und grauer Wandfarbe Ideen und Design
Suche verfeinern:
Budget
Sortieren nach:Heute beliebt
1 – 20 von 2.323 Fotos

Geräumiger Landhaus Fitnessraum mit Indoor-Sportplatz, beiger Wandfarbe, hellem Holzboden und beigem Boden in Salt Lake City

This beautiful MossCreek custom designed home is very unique in that it features the rustic styling that MossCreek is known for, while also including stunning midcentury interior details and elements. The clients wanted a mountain home that blended in perfectly with its surroundings, but also served as a reminder of their primary residence in Florida. Perfectly blended together, the result is another MossCreek home that accurately reflects a client's taste.
Custom Home Design by MossCreek.
Construction by Rick Riddle.
Photography by Dustin Peck Photography.

Second floor basketball/ sports court - perfect place for just running around - need this with Chicago's winters!
Landmark Photography
Moderner Fitnessraum mit Indoor-Sportplatz und grauer Wandfarbe in Chicago
Moderner Fitnessraum mit Indoor-Sportplatz und grauer Wandfarbe in Chicago

This basement remodeling project involved transforming a traditional basement into a multifunctional space, blending a country club ambience and personalized decor with modern entertainment options.
This entertainment/workout space is a sophisticated retreat reminiscent of a country club. We reorganized the layout, utilizing a larger area for the golf tee and workout equipment and a smaller area for the teenagers to play video games. We also added personal touches, like a family photo collage with a chunky custom frame and a photo mural of a favorite golf course.
---
Project completed by Wendy Langston's Everything Home interior design firm, which serves Carmel, Zionsville, Fishers, Westfield, Noblesville, and Indianapolis.
For more about Everything Home, see here: https://everythinghomedesigns.com/
To learn more about this project, see here: https://everythinghomedesigns.com/portfolio/carmel-basement-renovation

Compact, bright, and mighty! This home gym tucked in a corner room makes working out easy.
Kleiner Rustikaler Fitnessraum mit grauer Wandfarbe, Porzellan-Bodenfliesen, grauem Boden und gewölbter Decke in San Francisco
Kleiner Rustikaler Fitnessraum mit grauer Wandfarbe, Porzellan-Bodenfliesen, grauem Boden und gewölbter Decke in San Francisco
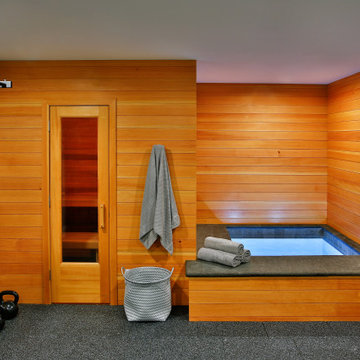
Multifunktionaler, Großer Klassischer Fitnessraum mit grauer Wandfarbe und schwarzem Boden in Boston

Go for a spin on the Peloton bike, take in the view, watch the TV and enjoy the warmth of the gas fireplace. Robert Benson Photography.
Mittelgroßer Landhausstil Fitnessraum mit beiger Wandfarbe und Holzdecke in New York
Mittelgroßer Landhausstil Fitnessraum mit beiger Wandfarbe und Holzdecke in New York

Rachael Ormond
Klassischer Fitnessraum mit grauer Wandfarbe und grauem Boden in Nashville
Klassischer Fitnessraum mit grauer Wandfarbe und grauem Boden in Nashville
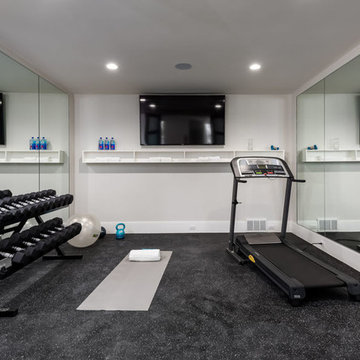
Brad Montgomery
Multifunktionaler, Mittelgroßer Klassischer Fitnessraum mit grauer Wandfarbe, Korkboden und schwarzem Boden in Salt Lake City
Multifunktionaler, Mittelgroßer Klassischer Fitnessraum mit grauer Wandfarbe, Korkboden und schwarzem Boden in Salt Lake City

Josh Caldwell Photography
Multifunktionaler Klassischer Fitnessraum mit beiger Wandfarbe, Teppichboden und braunem Boden in Denver
Multifunktionaler Klassischer Fitnessraum mit beiger Wandfarbe, Teppichboden und braunem Boden in Denver

The client’s coastal New England roots inspired this Shingle style design for a lakefront lot. With a background in interior design, her ideas strongly influenced the process, presenting both challenge and reward in executing her exact vision. Vintage coastal style grounds a thoroughly modern open floor plan, designed to house a busy family with three active children. A primary focus was the kitchen, and more importantly, the butler’s pantry tucked behind it. Flowing logically from the garage entry and mudroom, and with two access points from the main kitchen, it fulfills the utilitarian functions of storage and prep, leaving the main kitchen free to shine as an integral part of the open living area.
An ARDA for Custom Home Design goes to
Royal Oaks Design
Designer: Kieran Liebl
From: Oakdale, Minnesota
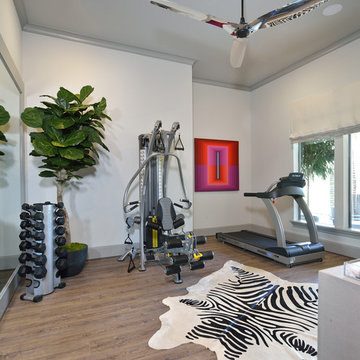
Miro Dvorscak
Peterson Homebuilders, Inc.
Beth Lindsey Interior Design
Mittelgroßer Eklektischer Kraftraum mit grauer Wandfarbe, braunem Holzboden und braunem Boden in Houston
Mittelgroßer Eklektischer Kraftraum mit grauer Wandfarbe, braunem Holzboden und braunem Boden in Houston
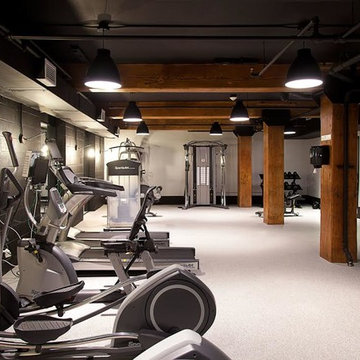
Mittelgroßer Industrial Fitnessraum mit beiger Wandfarbe und beigem Boden in New York
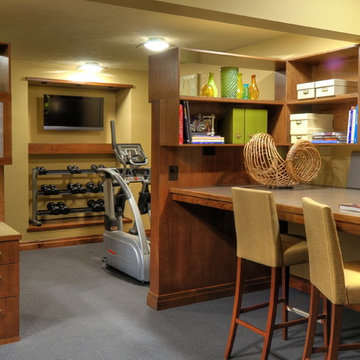
Kleiner Rustikaler Kraftraum mit beiger Wandfarbe, Teppichboden und grauem Boden in Sonstige
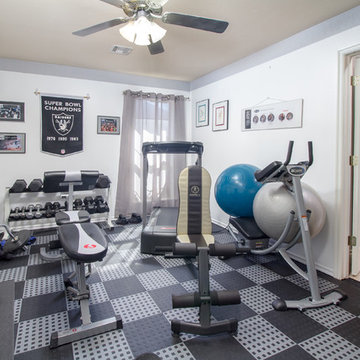
Mittelgroßer Klassischer Kraftraum mit beiger Wandfarbe und schwarzem Boden in Oklahoma City
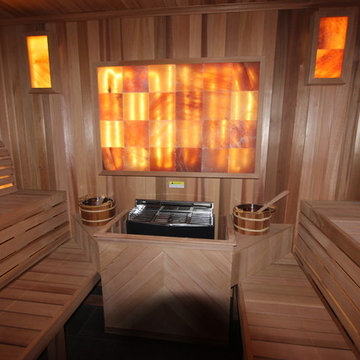
Baltic Leisure can create just about anything for your sauna needs. This custom sauna is located in an exclusive spa in a casino.
Mittelgroßer Klassischer Fitnessraum mit beiger Wandfarbe und beigem Boden in Philadelphia
Mittelgroßer Klassischer Fitnessraum mit beiger Wandfarbe und beigem Boden in Philadelphia

With a personal gym, there's no excuse to not exercise daily! (Designed by Artisan Design Group)
Multifunktionaler Klassischer Fitnessraum mit grauer Wandfarbe in Atlanta
Multifunktionaler Klassischer Fitnessraum mit grauer Wandfarbe in Atlanta
Fitnessraum mit beiger Wandfarbe und grauer Wandfarbe Ideen und Design
1
