Fitnessraum mit Betonboden Ideen und Design
Suche verfeinern:
Budget
Sortieren nach:Heute beliebt
81 – 100 von 264 Fotos

Builder: AVB Inc.
Interior Design: Vision Interiors by Visbeen
Photographer: Ashley Avila Photography
The Holloway blends the recent revival of mid-century aesthetics with the timelessness of a country farmhouse. Each façade features playfully arranged windows tucked under steeply pitched gables. Natural wood lapped siding emphasizes this homes more modern elements, while classic white board & batten covers the core of this house. A rustic stone water table wraps around the base and contours down into the rear view-out terrace.
Inside, a wide hallway connects the foyer to the den and living spaces through smooth case-less openings. Featuring a grey stone fireplace, tall windows, and vaulted wood ceiling, the living room bridges between the kitchen and den. The kitchen picks up some mid-century through the use of flat-faced upper and lower cabinets with chrome pulls. Richly toned wood chairs and table cap off the dining room, which is surrounded by windows on three sides. The grand staircase, to the left, is viewable from the outside through a set of giant casement windows on the upper landing. A spacious master suite is situated off of this upper landing. Featuring separate closets, a tiled bath with tub and shower, this suite has a perfect view out to the rear yard through the bedrooms rear windows. All the way upstairs, and to the right of the staircase, is four separate bedrooms. Downstairs, under the master suite, is a gymnasium. This gymnasium is connected to the outdoors through an overhead door and is perfect for athletic activities or storing a boat during cold months. The lower level also features a living room with view out windows and a private guest suite.
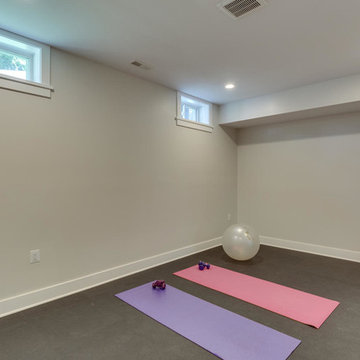
A multipurpose home gym, equipped with wall-mounted TV (not shown), can accommodate all of the family's exercise needs.
Mittelgroßer, Multifunktionaler Rustikaler Fitnessraum mit beiger Wandfarbe, Betonboden und grauem Boden in Washington, D.C.
Mittelgroßer, Multifunktionaler Rustikaler Fitnessraum mit beiger Wandfarbe, Betonboden und grauem Boden in Washington, D.C.
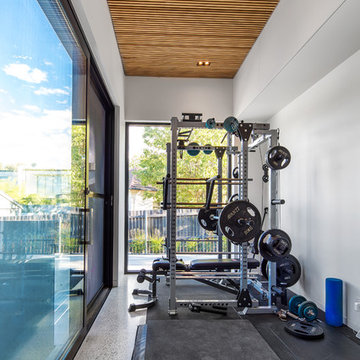
Home gym wing.
Kleiner Moderner Fitnessraum mit weißer Wandfarbe, Betonboden und weißem Boden in Sonstige
Kleiner Moderner Fitnessraum mit weißer Wandfarbe, Betonboden und weißem Boden in Sonstige
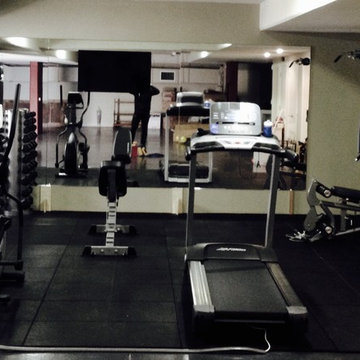
Luxury Home Gym Design: WaterRower, Multi Gym Station, Treadmill, Elliptical, Free Weights, Bench,Boxing Bag set up, Mirrors and Flooring, TV w Sonos
Multifunktionaler, Mittelgroßer Moderner Fitnessraum mit beiger Wandfarbe und Betonboden in Melbourne
Multifunktionaler, Mittelgroßer Moderner Fitnessraum mit beiger Wandfarbe und Betonboden in Melbourne

Workout room indoors and outdoors
Raad Ghantous Interiors in juncture with http://ZenArchitect.com
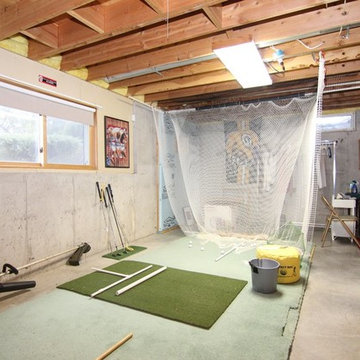
Multifunktionaler, Mittelgroßer Klassischer Fitnessraum mit grauer Wandfarbe und Betonboden in Milwaukee
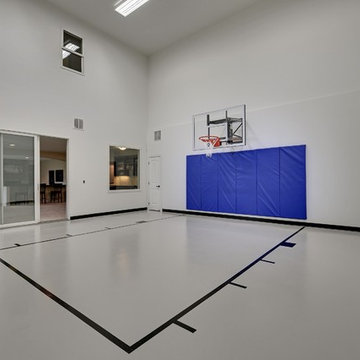
Play H-O-R-S-E at H-O-M-E.
Photography by Spacecrafting
Großer Klassischer Fitnessraum mit Indoor-Sportplatz, grauer Wandfarbe und Betonboden in Minneapolis
Großer Klassischer Fitnessraum mit Indoor-Sportplatz, grauer Wandfarbe und Betonboden in Minneapolis
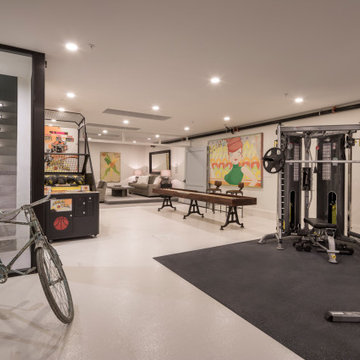
Multifunktionaler, Großer Moderner Fitnessraum mit weißer Wandfarbe, Betonboden, grauem Boden und gewölbter Decke in Los Angeles
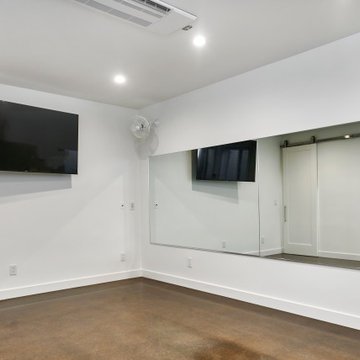
A wall of mirrors offers feedback during a workout, and reflects light from the opposite windows. Wall mounted fans circulate the air, and a wall-mounted tv offers distraction from a cardio workout.
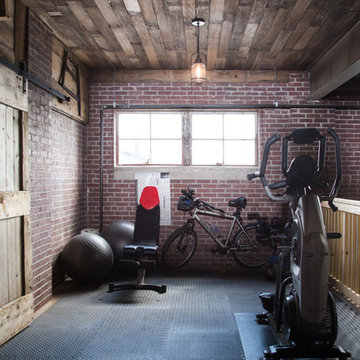
Multifunktionaler, Großer Industrial Fitnessraum mit roter Wandfarbe, Betonboden und grauem Boden in Sonstige

We turned this detached garage into an awesome home gym setup! We changed the flooring into an epoxy floor, perfect for traction! We changed the garage door, added a ceiling frame, installed an A/C unit, and painted the garage. We also integrated an awesome sound system, clock, and tv. Contact us today to set up your free in-home estimate.
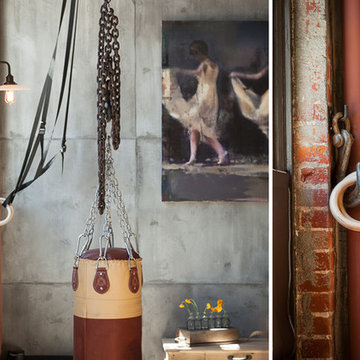
Interior Design: Muratore Corp Designer, Cindy Bayon | Construction + Millwork: Muratore Corp | Photography: Scott Hargis
Mittelgroßer Industrial Fitnessraum mit bunten Wänden und Betonboden in San Francisco
Mittelgroßer Industrial Fitnessraum mit bunten Wänden und Betonboden in San Francisco
Get Inspired in a better space for workout.
Kleiner Industrial Kraftraum mit beiger Wandfarbe, Betonboden, beigem Boden und freigelegten Dachbalken in San Francisco
Kleiner Industrial Kraftraum mit beiger Wandfarbe, Betonboden, beigem Boden und freigelegten Dachbalken in San Francisco
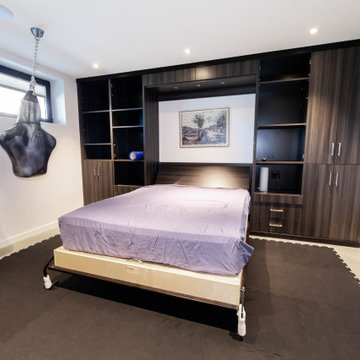
Multifunktionaler, Mittelgroßer Moderner Fitnessraum mit weißer Wandfarbe, Betonboden und grauem Boden in Vancouver
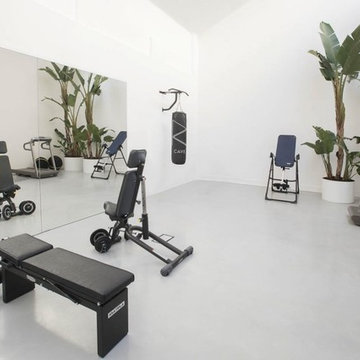
Mittelgroßer Industrial Kraftraum mit weißer Wandfarbe, Betonboden und grauem Boden in Mailand
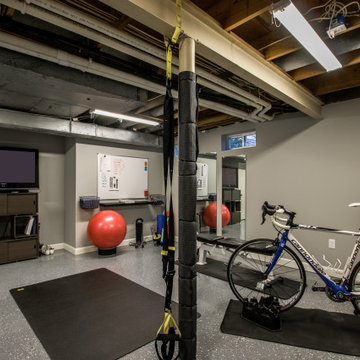
Multifunktionaler, Mittelgroßer Klassischer Fitnessraum mit grauer Wandfarbe, Betonboden und grauem Boden in St. Louis
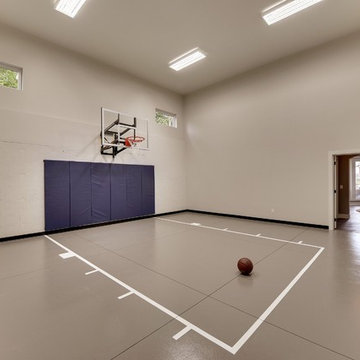
Home sport court with basket ball hoop.
Photography by Spacecrafting
Großer Klassischer Fitnessraum mit Indoor-Sportplatz, weißer Wandfarbe und Betonboden in Minneapolis
Großer Klassischer Fitnessraum mit Indoor-Sportplatz, weißer Wandfarbe und Betonboden in Minneapolis
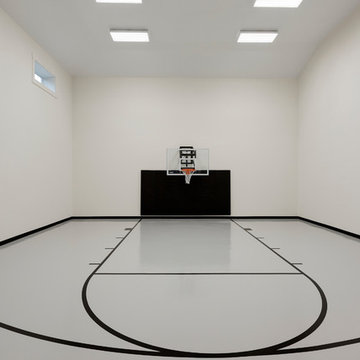
Another beautiful game court featuring white knight gray floor coating with black game lines, black wall pad, and a 60" adjustable hoop. Twin Cities Spring Parade of Homes #50.
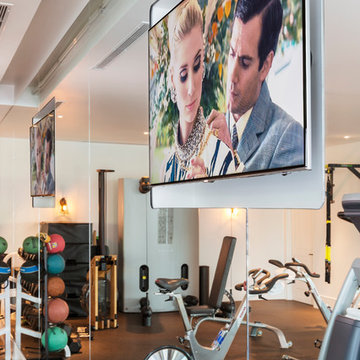
Großer Klassischer Kraftraum mit weißer Wandfarbe, Betonboden und braunem Boden in Los Angeles
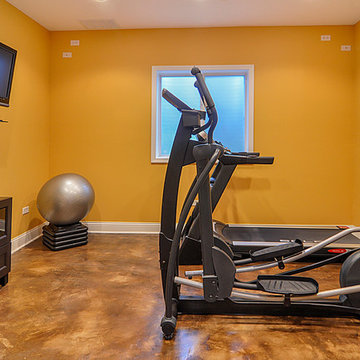
Rachael Ormond
Großer Klassischer Fitnessraum mit gelber Wandfarbe und Betonboden in Nashville
Großer Klassischer Fitnessraum mit gelber Wandfarbe und Betonboden in Nashville
Fitnessraum mit Betonboden Ideen und Design
5