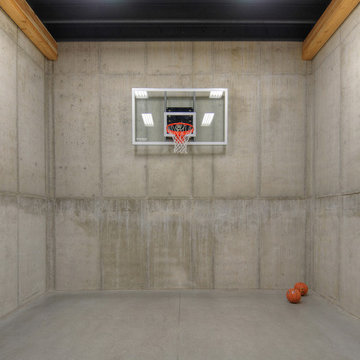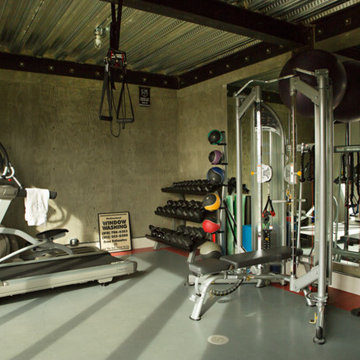Fitnessraum mit Betonboden und Terrakottaboden Ideen und Design
Suche verfeinern:
Budget
Sortieren nach:Heute beliebt
1 – 20 von 269 Fotos
1 von 3

Home gym with workout equipment, concrete wall and flooring and bright blue accent.
Multifunktionaler Landhausstil Fitnessraum mit Betonboden und grauem Boden in Austin
Multifunktionaler Landhausstil Fitnessraum mit Betonboden und grauem Boden in Austin

The myWall system is the perfect fit for anyone working out from home. The system provides a fully customizable workout area with limited space requirements. The myWall panels are perfect for Yoga and Barre enthusiasts.

Architect: Doug Brown, DBVW Architects / Photographer: Robert Brewster Photography
Großer Moderner Fitnessraum mit Kletterwand, weißer Wandfarbe, Betonboden und beigem Boden in Providence
Großer Moderner Fitnessraum mit Kletterwand, weißer Wandfarbe, Betonboden und beigem Boden in Providence
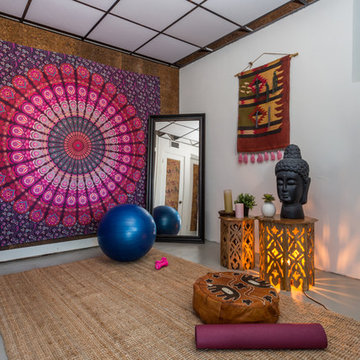
Asiatischer Yogaraum mit weißer Wandfarbe, Betonboden und grauem Boden in Los Angeles

Spacecrafting
Kleiner Moderner Kraftraum mit grauer Wandfarbe, Betonboden und grauem Boden in Minneapolis
Kleiner Moderner Kraftraum mit grauer Wandfarbe, Betonboden und grauem Boden in Minneapolis

This beautiful MossCreek custom designed home is very unique in that it features the rustic styling that MossCreek is known for, while also including stunning midcentury interior details and elements. The clients wanted a mountain home that blended in perfectly with its surroundings, but also served as a reminder of their primary residence in Florida. Perfectly blended together, the result is another MossCreek home that accurately reflects a client's taste.
Custom Home Design by MossCreek.
Construction by Rick Riddle.
Photography by Dustin Peck Photography.

The interior of The Bunker has exposed framing and great natural light from the three skylights. With the barn doors open it is a great place to workout.
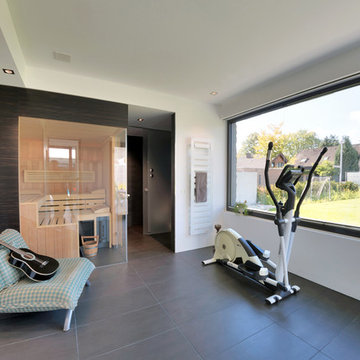
Multifunktionaler Moderner Fitnessraum mit weißer Wandfarbe, Betonboden und grauem Boden in Dortmund

Pool house with entertaining/living space, sauna and yoga room. This 800 square foot space has a kitchenette with quartz counter tops and hidden outlets, and a bathroom with a porcelain tiled shower. The concrete floors are stained in blue swirls to match the color of water, peacefully connecting the outdoor space to the indoor living space. The 16 foot sliding glass doors open the pool house to the pool.
Photo credit: Alvaro Santistevan
Interior Design: Kate Lynch
Building Design: Hodge Design & Remodeling
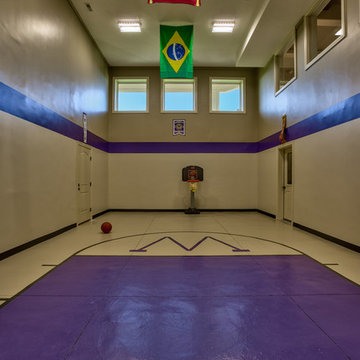
Amoura Productions
Sallie Elliott, Allied ASID
Moderner Fitnessraum mit Indoor-Sportplatz, lila Wandfarbe und Betonboden in Omaha
Moderner Fitnessraum mit Indoor-Sportplatz, lila Wandfarbe und Betonboden in Omaha

This modern, industrial basement renovation includes a conversation sitting area and game room, bar, pool table, large movie viewing area, dart board and large, fully equipped exercise room. The design features stained concrete floors, feature walls and bar fronts of reclaimed pallets and reused painted boards, bar tops and counters of reclaimed pine planks and stripped existing steel columns. Decor includes industrial style furniture from Restoration Hardware, track lighting and leather club chairs of different colors. The client added personal touches of favorite album covers displayed on wall shelves, a multicolored Buzz mascott from Georgia Tech and a unique grid of canvases with colors of all colleges attended by family members painted by the family. Photos are by the architect.

This 2 bedroom 2 bath home was designed using inspiration from the client as a collaboration between Mantell-Hecathorn Builders and Feeny Architect. This home offers a cool vibe in and out, with fine, homemade furniture by the owner, and Feeny designed steel posts and beams. Since Mantell-Hecathorn Builders is the only builder in Southwest Colorado to certify 100% of their homes to rigorous standards, including Department of Energy Zero Energy Ready, Energy Star, and Indoor airPlus, this home has certified indoor air quality, durability, and is low maintenance.

Mittelgroßer Mediterraner Yogaraum mit weißer Wandfarbe, Betonboden und weißem Boden in San Diego
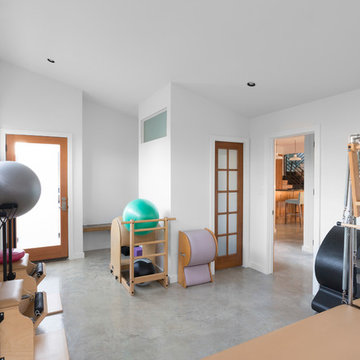
Whit Preston, Photographer
Moderner Yogaraum mit weißer Wandfarbe und Betonboden in Austin
Moderner Yogaraum mit weißer Wandfarbe und Betonboden in Austin

Stuart Wade, Envision Virtual Tours
The design goal was to produce a corporate or family retreat that could best utilize the uniqueness and seclusion as the only private residence, deep-water hammock directly assessable via concrete bridge in the Southeastern United States.
Little Hawkins Island was seven years in the making from design and permitting through construction and punch out.
The multiple award winning design was inspired by Spanish Colonial architecture with California Mission influences and developed for the corporation or family who entertains. With 5 custom fireplaces, 75+ palm trees, fountain, courtyards, and extensive use of covered outdoor spaces; Little Hawkins Island is truly a Resort Residence that will easily accommodate parties of 250 or more people.
The concept of a “village” was used to promote movement among 4 independent buildings for residents and guests alike to enjoy the year round natural beauty and climate of the Golden Isles.
The architectural scale and attention to detail throughout the campus is exemplary.
From the heavy mud set Spanish barrel tile roof to the monolithic solid concrete portico with its’ custom carved cartouche at the entrance, every opportunity was seized to match the style and grace of the best properties built in a bygone era.

Modern Landscape Design, Indianapolis, Butler-Tarkington Neighborhood - Hara Design LLC (designer) - HAUS Architecture + WERK | Building Modern - Construction Managers - Architect Custom Builders
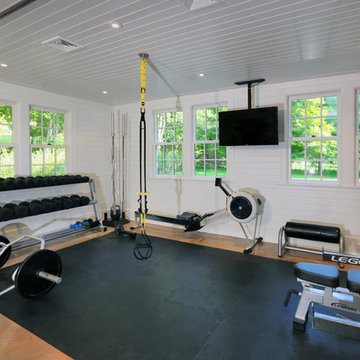
Barry A. Hyman
Mittelgroßer Klassischer Fitnessraum mit weißer Wandfarbe und Betonboden in New York
Mittelgroßer Klassischer Fitnessraum mit weißer Wandfarbe und Betonboden in New York

Lower Level gym area features white oak walls, polished concrete floors, and large, black-framed windows - Scandinavian Modern Interior - Indianapolis, IN - Trader's Point - Architect: HAUS | Architecture For Modern Lifestyles - Construction Manager: WERK | Building Modern - Christopher Short + Paul Reynolds - Photo: HAUS | Architecture
Fitnessraum mit Betonboden und Terrakottaboden Ideen und Design
1
