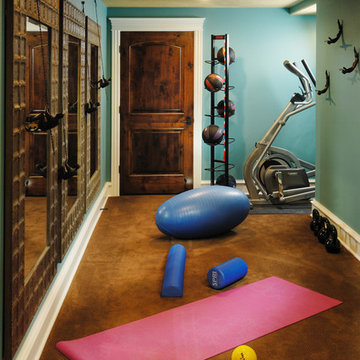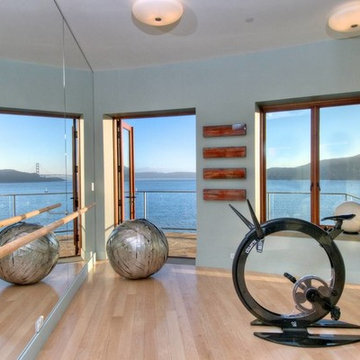Fitnessraum mit blauer Wandfarbe und oranger Wandfarbe Ideen und Design
Suche verfeinern:
Budget
Sortieren nach:Heute beliebt
1 – 20 von 359 Fotos

This extensive home renovation in McLean, VA featured a multi-room transformation. The kitchen, family room and living room were remodeled into an open concept space with beautiful hardwood floors throughout and recessed lighting to enhance the natural light reaching the home. With an emphasis on incorporating reclaimed products into their remodel, these MOSS customers were able to add rustic touches to their home. The home also included a basement remodel, multiple bedroom and bathroom remodels, as well as space for a laundry room, home gym and office.
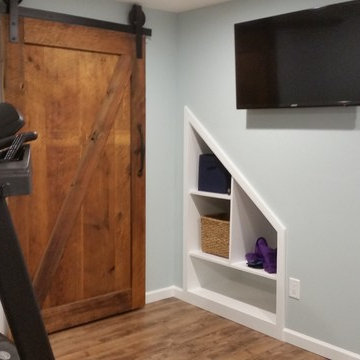
Cubbies were built under the stairs to store small equipment. The barn door covers the storage area and utilities
Multifunktionaler, Mittelgroßer Stilmix Fitnessraum mit blauer Wandfarbe und Linoleum in Sonstige
Multifunktionaler, Mittelgroßer Stilmix Fitnessraum mit blauer Wandfarbe und Linoleum in Sonstige
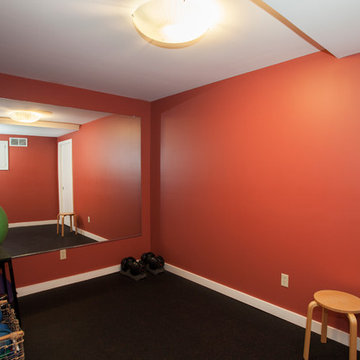
A modern home gym located in the newly remodeled basement.
RUDLOFF Custom Builders, is a residential construction company that connects with clients early in the design phase to ensure every detail of your project is captured just as you imagined. RUDLOFF Custom Builders will create the project of your dreams that is executed by on-site project managers and skilled craftsman, while creating lifetime client relationships that are build on trust and integrity.
We are a full service, certified remodeling company that covers all of the Philadelphia suburban area including West Chester, Gladwynne, Malvern, Wayne, Haverford and more.
As a 6 time Best of Houzz winner, we look forward to working with you n your next project.

Photography by Mark Wieland
Mittelgroßer Klassischer Kraftraum mit blauer Wandfarbe und Teppichboden in Baltimore
Mittelgroßer Klassischer Kraftraum mit blauer Wandfarbe und Teppichboden in Baltimore

Lower level exercise room - use as a craft room or another secondary bedroom.
Mittelgroßer Moderner Yogaraum mit blauer Wandfarbe, Laminat und beigem Boden in Denver
Mittelgroßer Moderner Yogaraum mit blauer Wandfarbe, Laminat und beigem Boden in Denver
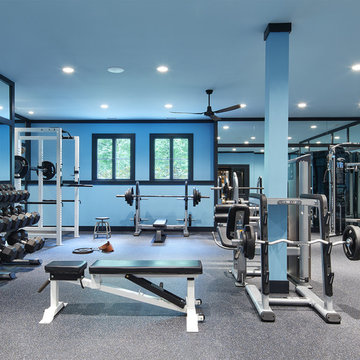
Builder: John Kraemer & Sons | Architect: Murphy & Co . Design | Interiors: Twist Interior Design | Landscaping: TOPO | Photographer: Corey Gaffer
Geräumiger Klassischer Kraftraum mit blauer Wandfarbe und grauem Boden in Minneapolis
Geräumiger Klassischer Kraftraum mit blauer Wandfarbe und grauem Boden in Minneapolis
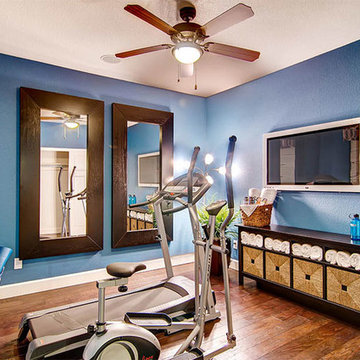
Multifunktionaler, Mittelgroßer Moderner Fitnessraum mit blauer Wandfarbe, braunem Holzboden und braunem Boden in San Diego
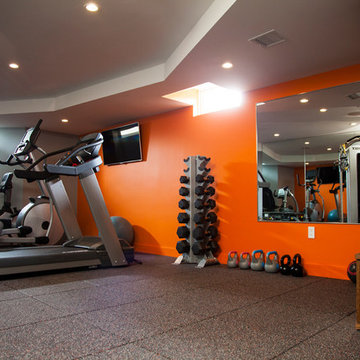
Pat Piasecki
Multifunktionaler, Mittelgroßer Moderner Fitnessraum mit oranger Wandfarbe in Boston
Multifunktionaler, Mittelgroßer Moderner Fitnessraum mit oranger Wandfarbe in Boston
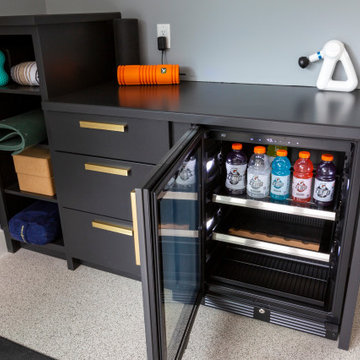
The perfect home gym with built-in cabinetry for a beverage fridge and gym storage!
Großer Moderner Kraftraum mit blauer Wandfarbe, Korkboden und weißem Boden in New York
Großer Moderner Kraftraum mit blauer Wandfarbe, Korkboden und weißem Boden in New York

Klassischer Fitnessraum mit blauer Wandfarbe, braunem Holzboden, braunem Boden und Tapetendecke in Nashville
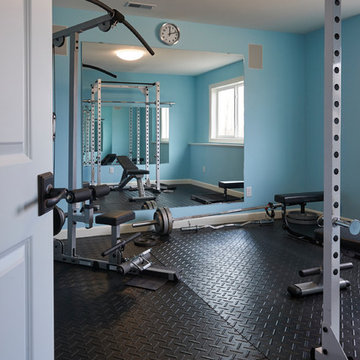
Mittelgroßer Klassischer Kraftraum mit blauer Wandfarbe und schwarzem Boden in Grand Rapids

Below Buchanan is a basement renovation that feels as light and welcoming as one of our outdoor living spaces. The project is full of unique details, custom woodworking, built-in storage, and gorgeous fixtures. Custom carpentry is everywhere, from the built-in storage cabinets and molding to the private booth, the bar cabinetry, and the fireplace lounge.
Creating this bright, airy atmosphere was no small challenge, considering the lack of natural light and spatial restrictions. A color pallet of white opened up the space with wood, leather, and brass accents bringing warmth and balance. The finished basement features three primary spaces: the bar and lounge, a home gym, and a bathroom, as well as additional storage space. As seen in the before image, a double row of support pillars runs through the center of the space dictating the long, narrow design of the bar and lounge. Building a custom dining area with booth seating was a clever way to save space. The booth is built into the dividing wall, nestled between the support beams. The same is true for the built-in storage cabinet. It utilizes a space between the support pillars that would otherwise have been wasted.
The small details are as significant as the larger ones in this design. The built-in storage and bar cabinetry are all finished with brass handle pulls, to match the light fixtures, faucets, and bar shelving. White marble counters for the bar, bathroom, and dining table bring a hint of Hollywood glamour. White brick appears in the fireplace and back bar. To keep the space feeling as lofty as possible, the exposed ceilings are painted black with segments of drop ceilings accented by a wide wood molding, a nod to the appearance of exposed beams. Every detail is thoughtfully chosen right down from the cable railing on the staircase to the wood paneling behind the booth, and wrapping the bar.
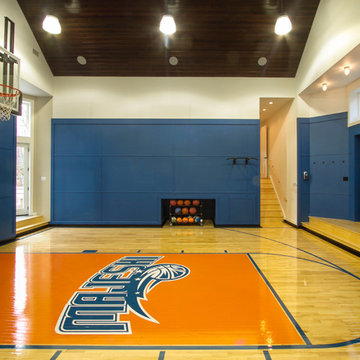
Jeff Tryon Princeton Design Collaborative
Großer Klassischer Fitnessraum mit Indoor-Sportplatz, blauer Wandfarbe und hellem Holzboden in New York
Großer Klassischer Fitnessraum mit Indoor-Sportplatz, blauer Wandfarbe und hellem Holzboden in New York
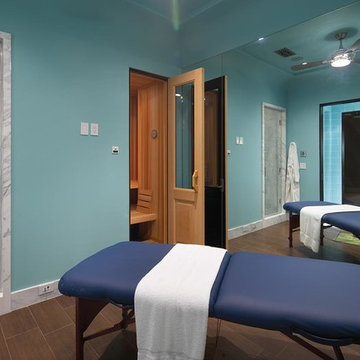
Coastal Spa -
General Contractor: McLane Builders Inc
Mediterraner Fitnessraum mit blauer Wandfarbe in Orange County
Mediterraner Fitnessraum mit blauer Wandfarbe in Orange County
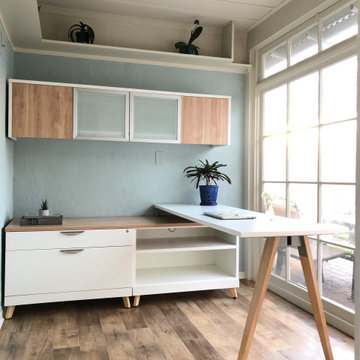
This small enclosed patio became a new light, bright and airy home office with views to the garden. We just added new flooring, paint and furniture.
Kleiner Moderner Fitnessraum mit blauer Wandfarbe und Vinylboden in San Francisco
Kleiner Moderner Fitnessraum mit blauer Wandfarbe und Vinylboden in San Francisco
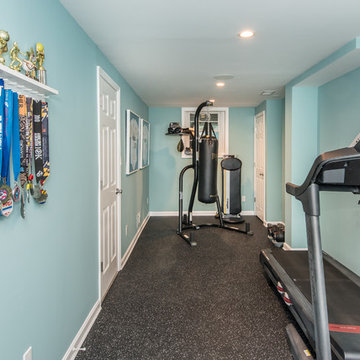
FineCraft Contractors, Inc.
Soleimani Photography
Multifunktionaler, Kleiner Klassischer Fitnessraum mit blauer Wandfarbe und schwarzem Boden in Washington, D.C.
Multifunktionaler, Kleiner Klassischer Fitnessraum mit blauer Wandfarbe und schwarzem Boden in Washington, D.C.
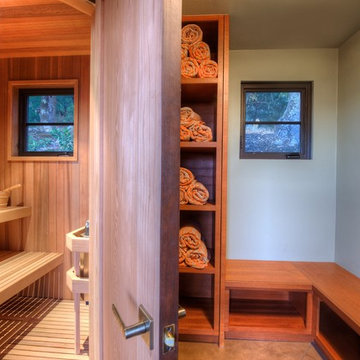
"Round Hill," created with the concept of a private, exquisite and exclusive resort, and designed for the discerning Buyer who seeks absolute privacy, security and luxurious accommodations for family, guests and staff, this just-completed resort-compound offers an extraordinary blend of amenity, location and attention to every detail.
Ideally located between Napa, Yountville and downtown St. Helena, directly across from Quintessa Winery, and minutes from the finest, world-class Napa wineries, Round Hill occupies the 21+ acre hilltop that overlooks the incomparable wine producing region of the Napa Valley, and is within walking distance to the world famous Auberge du Soleil.
An approximately 10,000 square foot main residence with two guest suites and private staff apartment, approximately 1,700-bottle wine cellar, gym, steam room and sauna, elevator, luxurious master suite with his and her baths, dressing areas and sitting room/study, and the stunning kitchen/family/great room adjacent the west-facing, sun-drenched, view-side terrace with covered outdoor kitchen and sparkling infinity pool, all embracing the unsurpassed view of the richly verdant Napa Valley. Separate two-bedroom, two en-suite-bath guest house and separate one-bedroom, one and one-half bath guest cottage.
Total of seven bedrooms, nine full and three half baths and requiring five uninterrupted years of concept, design and development, this resort-estate is now offered fully furnished and accessorized.
Quintessential resort living.
Fitnessraum mit blauer Wandfarbe und oranger Wandfarbe Ideen und Design
1
