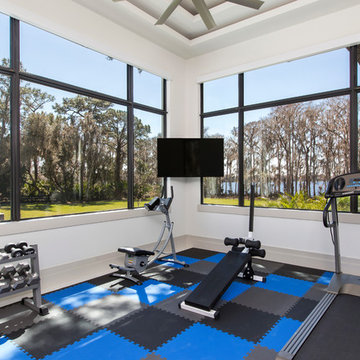Fitnessraum mit weißer Wandfarbe und buntem Boden Ideen und Design
Suche verfeinern:
Budget
Sortieren nach:Heute beliebt
1 – 20 von 47 Fotos
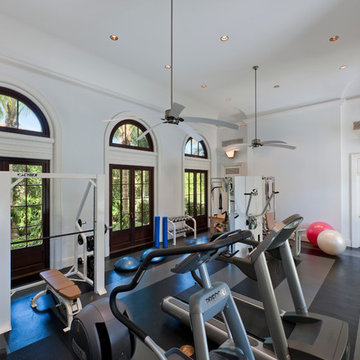
Interior Architecture by Brian O'Keefe Architect, PC, with Interior Design by Marjorie Shushan.
Featured in Architectural Digest.
Photo by Liz Ordonoz.
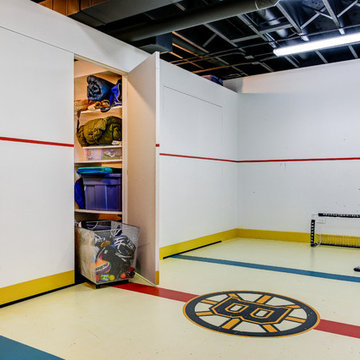
Focus-Pocus.biz
Klassischer Fitnessraum mit weißer Wandfarbe und buntem Boden in Chicago
Klassischer Fitnessraum mit weißer Wandfarbe und buntem Boden in Chicago

This garage is transformed into a multi functional gym and utilities area.
The led profiles in the ceiling make this space really stand out and gives it that wow factor!
The mirrors on the wall are back lit in different shades of white, colour changing and dimmable. Colour changing for a fun effect and stylish when lit in a warm white.
It is key to add lighting into the space with the correct shade of white so the different lighting fixtures compliment each other.
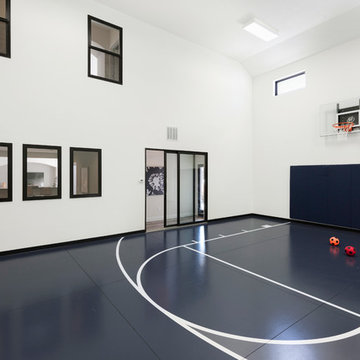
Sport court in Minnetonka Country Club.
Photo by Spacecrafting
Geräumiger Klassischer Fitnessraum mit Indoor-Sportplatz, weißer Wandfarbe und buntem Boden in Minneapolis
Geräumiger Klassischer Fitnessraum mit Indoor-Sportplatz, weißer Wandfarbe und buntem Boden in Minneapolis
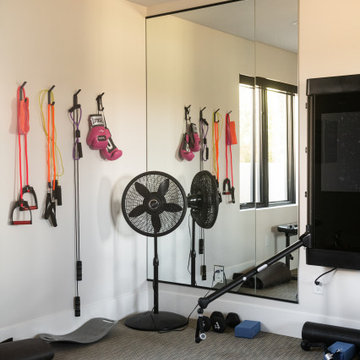
Home gym with mirrors on wall.
Multifunktionaler, Kleiner Moderner Fitnessraum mit weißer Wandfarbe und buntem Boden in Salt Lake City
Multifunktionaler, Kleiner Moderner Fitnessraum mit weißer Wandfarbe und buntem Boden in Salt Lake City
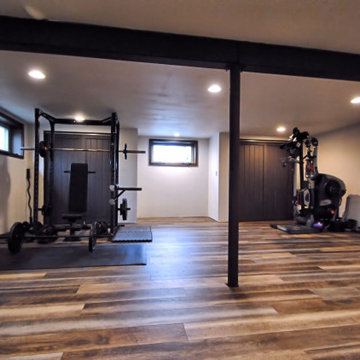
Industrial, rustic style basement.
Mittelgroßer Industrial Fitnessraum mit weißer Wandfarbe, Vinylboden und buntem Boden in New York
Mittelgroßer Industrial Fitnessraum mit weißer Wandfarbe, Vinylboden und buntem Boden in New York

The moment you step into this 7,500-sq.-ft. contemporary Tudor home, you will be drawn into the spacious great room with 10’ ceilings, extensive windows and doors, and a fabulous scenic view from the terrace or screen porch. The gourmet kitchen features a Caesarstone-wrapped island, built-in seating area & viewing windows to the basketball court below. The upper level includes 3 bedrooms, 3 baths, a bonus room and master suite oasis. The lower level is all about fun with a state-of-the-art RAYVA theater room, basketball court, exercise room & bar/entertaining space. This home also features a Ketra Lighting system.
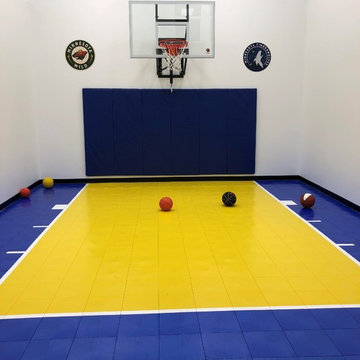
Check out this beautiful court featuring SnapSports Bounceback athletic tiles in royal blue and yellow.
Klassischer Fitnessraum mit Indoor-Sportplatz, weißer Wandfarbe und buntem Boden in Minneapolis
Klassischer Fitnessraum mit Indoor-Sportplatz, weißer Wandfarbe und buntem Boden in Minneapolis
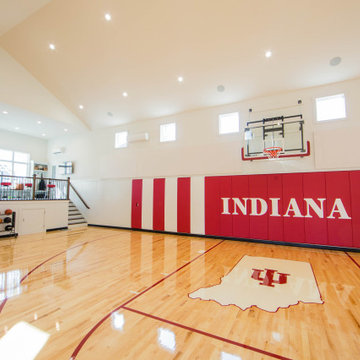
Hoosier Hysteria is alive and well as shown by this custom indoor basketball court. This addition incorporates a "sky box" upper viewing area as well as a gathering area on the main level.
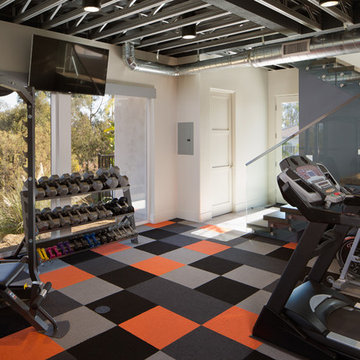
Jim Brady
Kleiner Moderner Kraftraum mit weißer Wandfarbe, Teppichboden und buntem Boden in San Diego
Kleiner Moderner Kraftraum mit weißer Wandfarbe, Teppichboden und buntem Boden in San Diego
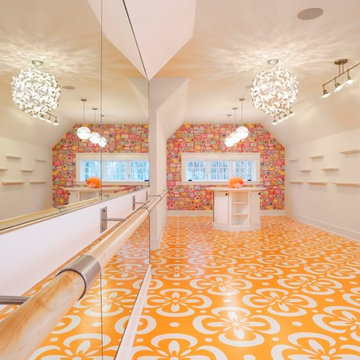
Hamptons Willow Residence
Residential design: Peter Eskuche, AIA, Eskuche Associates
General Contracter, Building Selections: Rick and Amy Hendel, Hendel Homes
Interior Design, furnishings: Kate Regan, The Sitting Room
Photographer: Landmark Photography

When planning this custom residence, the owners had a clear vision – to create an inviting home for their family, with plenty of opportunities to entertain, play, and relax and unwind. They asked for an interior that was approachable and rugged, with an aesthetic that would stand the test of time. Amy Carman Design was tasked with designing all of the millwork, custom cabinetry and interior architecture throughout, including a private theater, lower level bar, game room and a sport court. A materials palette of reclaimed barn wood, gray-washed oak, natural stone, black windows, handmade and vintage-inspired tile, and a mix of white and stained woodwork help set the stage for the furnishings. This down-to-earth vibe carries through to every piece of furniture, artwork, light fixture and textile in the home, creating an overall sense of warmth and authenticity.
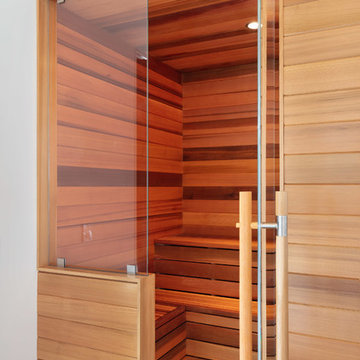
Architect: Doug Brown, DBVW Architects / Photographer: Robert Brewster Photography
Multifunktionaler, Mittelgroßer Moderner Fitnessraum mit weißer Wandfarbe, Porzellan-Bodenfliesen und buntem Boden in Providence
Multifunktionaler, Mittelgroßer Moderner Fitnessraum mit weißer Wandfarbe, Porzellan-Bodenfliesen und buntem Boden in Providence
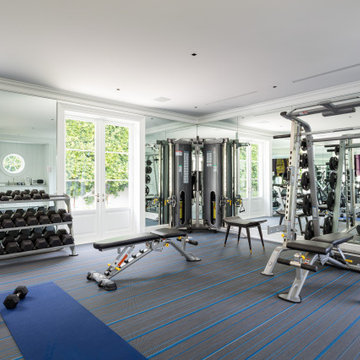
Großer Moderner Kraftraum mit weißer Wandfarbe, Teppichboden und buntem Boden in Sonstige
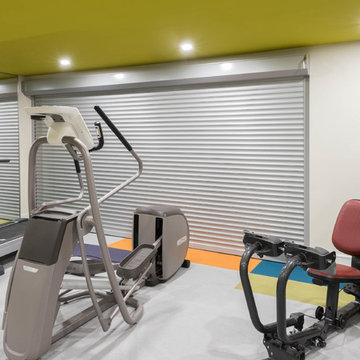
Stephani Buchman
Großer Moderner Kraftraum mit weißer Wandfarbe, Teppichboden und buntem Boden in Toronto
Großer Moderner Kraftraum mit weißer Wandfarbe, Teppichboden und buntem Boden in Toronto
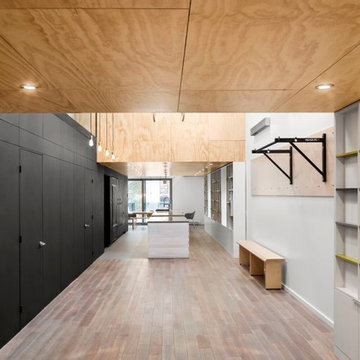
Adrien Williams
Großer Moderner Kraftraum mit weißer Wandfarbe, braunem Holzboden und buntem Boden in Montreal
Großer Moderner Kraftraum mit weißer Wandfarbe, braunem Holzboden und buntem Boden in Montreal
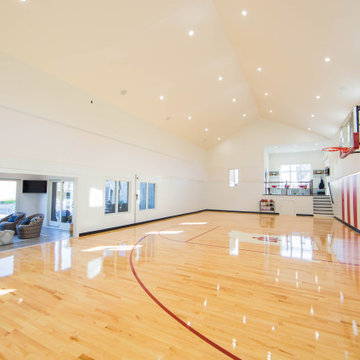
A full court press view of the sports court addition.
Geräumiger Klassischer Fitnessraum mit Indoor-Sportplatz, weißer Wandfarbe, gebeiztem Holzboden, buntem Boden und gewölbter Decke in Indianapolis
Geräumiger Klassischer Fitnessraum mit Indoor-Sportplatz, weißer Wandfarbe, gebeiztem Holzboden, buntem Boden und gewölbter Decke in Indianapolis
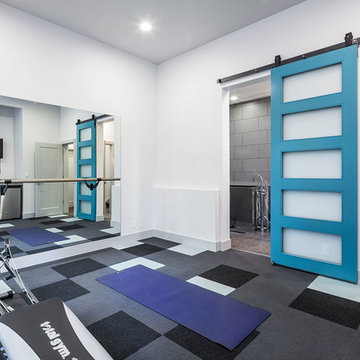
KuDa Photography
Multifunktionaler, Großer Moderner Fitnessraum mit weißer Wandfarbe, Teppichboden und buntem Boden in Sonstige
Multifunktionaler, Großer Moderner Fitnessraum mit weißer Wandfarbe, Teppichboden und buntem Boden in Sonstige
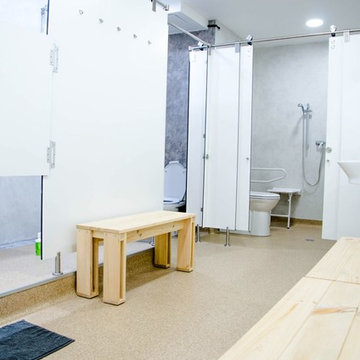
Proyecto, diseño y ejecución del primer estudio de Bikram yoga en Donostia. Con los plazos muy ajustados y la complicación de la ejecución en los meses veraniegos, aun así el trabajo lo ha merecido por el resultado obtenido.
Fitnessraum mit weißer Wandfarbe und buntem Boden Ideen und Design
1
