Fitnessraum mit bunten Wänden Ideen und Design
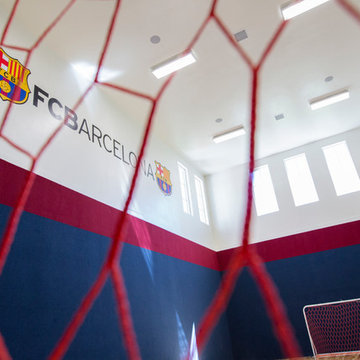
Custom Home Design by Joe Carrick Design. Built by Highland Custom Homes. Photography by Nick Bayless Photography
Großer Klassischer Fitnessraum mit Indoor-Sportplatz, bunten Wänden und hellem Holzboden in Salt Lake City
Großer Klassischer Fitnessraum mit Indoor-Sportplatz, bunten Wänden und hellem Holzboden in Salt Lake City

Our Carmel design-build studio was tasked with organizing our client’s basement and main floor to improve functionality and create spaces for entertaining.
In the basement, the goal was to include a simple dry bar, theater area, mingling or lounge area, playroom, and gym space with the vibe of a swanky lounge with a moody color scheme. In the large theater area, a U-shaped sectional with a sofa table and bar stools with a deep blue, gold, white, and wood theme create a sophisticated appeal. The addition of a perpendicular wall for the new bar created a nook for a long banquette. With a couple of elegant cocktail tables and chairs, it demarcates the lounge area. Sliding metal doors, chunky picture ledges, architectural accent walls, and artsy wall sconces add a pop of fun.
On the main floor, a unique feature fireplace creates architectural interest. The traditional painted surround was removed, and dark large format tile was added to the entire chase, as well as rustic iron brackets and wood mantel. The moldings behind the TV console create a dramatic dimensional feature, and a built-in bench along the back window adds extra seating and offers storage space to tuck away the toys. In the office, a beautiful feature wall was installed to balance the built-ins on the other side. The powder room also received a fun facelift, giving it character and glitz.
---
Project completed by Wendy Langston's Everything Home interior design firm, which serves Carmel, Zionsville, Fishers, Westfield, Noblesville, and Indianapolis.
For more about Everything Home, see here: https://everythinghomedesigns.com/
To learn more about this project, see here:
https://everythinghomedesigns.com/portfolio/carmel-indiana-posh-home-remodel
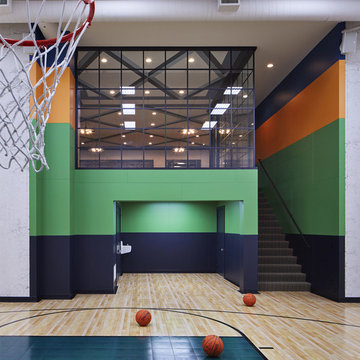
Moderner Fitnessraum mit Indoor-Sportplatz, bunten Wänden, hellem Holzboden und beigem Boden in Minneapolis
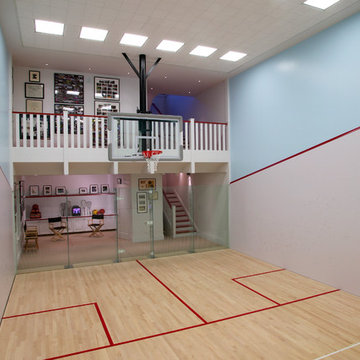
Großer Klassischer Fitnessraum mit Indoor-Sportplatz, bunten Wänden, hellem Holzboden und beigem Boden in San Francisco
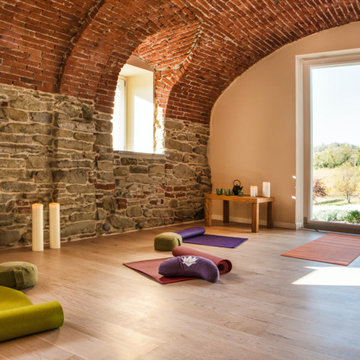
Mittelgroßer Moderner Yogaraum mit bunten Wänden, braunem Holzboden und beigem Boden in Sonstige
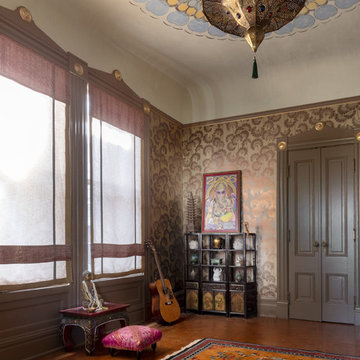
Yoga Room
David D. Livingston
Mittelgroßer Mediterraner Yogaraum mit bunten Wänden, Korkboden und braunem Boden in San Francisco
Mittelgroßer Mediterraner Yogaraum mit bunten Wänden, Korkboden und braunem Boden in San Francisco

Elise Trissel photograph of basketball court
Geräumiger Klassischer Fitnessraum mit Indoor-Sportplatz, bunten Wänden, blauem Boden und Vinylboden in Sonstige
Geräumiger Klassischer Fitnessraum mit Indoor-Sportplatz, bunten Wänden, blauem Boden und Vinylboden in Sonstige
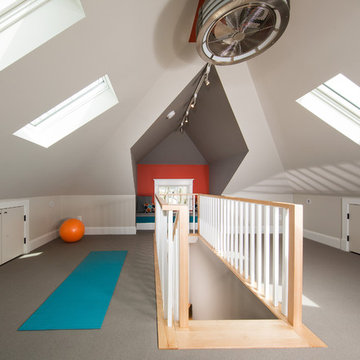
Greg Hadley Photography
The graphic artist client initially considered a basement studio. Our designer thought the attic would provide an ideal space. To bring in natural light, we added four skylights in the attic—two operable for venting and two fixed. We used spray foam insulation to create a comfortable environment. The combination light and fan in the center is both beautiful and functional. The HVAC equipment is located behind a door, and there additional storage behind the knee walls. We built a seat under the dormer window where the client’s dog likes to perch.
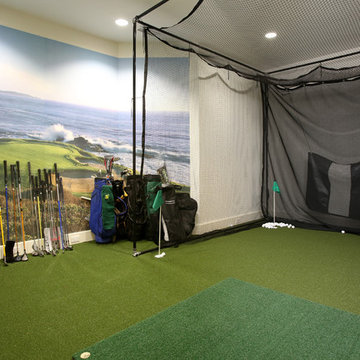
Amanda Beattie - Boston Virtual Imaging
Moderner Fitnessraum mit Indoor-Sportplatz, bunten Wänden und grünem Boden in Boston
Moderner Fitnessraum mit Indoor-Sportplatz, bunten Wänden und grünem Boden in Boston
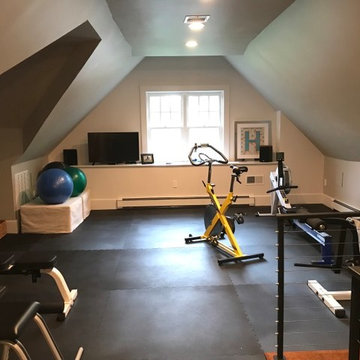
Mittelgroßer Klassischer Kraftraum mit bunten Wänden, Korkboden und schwarzem Boden in New York
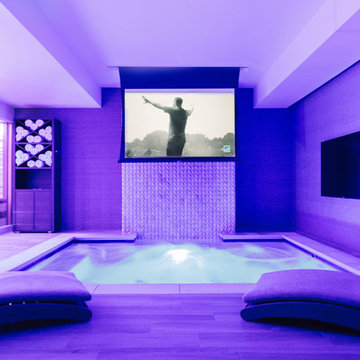
Photo Credit:
Aimée Mazzenga
Multifunktionaler, Geräumiger Klassischer Fitnessraum mit bunten Wänden, Porzellan-Bodenfliesen und buntem Boden in Chicago
Multifunktionaler, Geräumiger Klassischer Fitnessraum mit bunten Wänden, Porzellan-Bodenfliesen und buntem Boden in Chicago
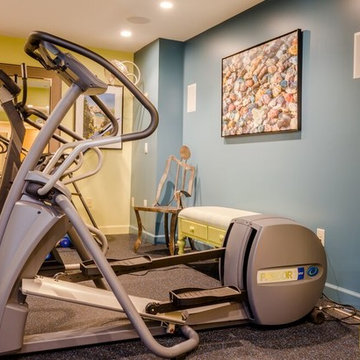
DE Photography (De Emery)
Multifunktionaler, Mittelgroßer Klassischer Fitnessraum mit bunten Wänden und Vinylboden in Chicago
Multifunktionaler, Mittelgroßer Klassischer Fitnessraum mit bunten Wänden und Vinylboden in Chicago
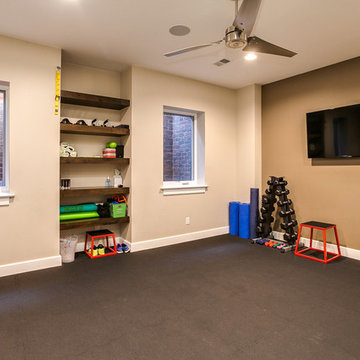
This client wanted to have their kitchen as their centerpiece for their house. As such, I designed this kitchen to have a dark walnut natural wood finish with timeless white kitchen island combined with metal appliances.
The entire home boasts an open, minimalistic, elegant, classy, and functional design, with the living room showcasing a unique vein cut silver travertine stone showcased on the fireplace. Warm colors were used throughout in order to make the home inviting in a family-friendly setting.
Project designed by Denver, Colorado interior designer Margarita Bravo. She serves Denver as well as surrounding areas such as Cherry Hills Village, Englewood, Greenwood Village, and Bow Mar.
For more about MARGARITA BRAVO, click here: https://www.margaritabravo.com/
To learn more about this project, click here: https://www.margaritabravo.com/portfolio/observatory-park/
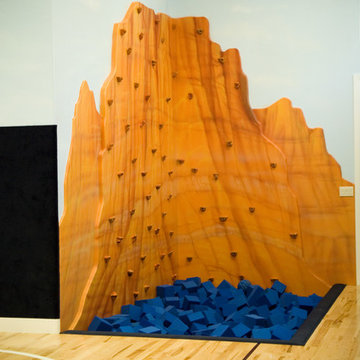
Großer Klassischer Fitnessraum mit bunten Wänden, Sperrholzboden und Kletterwand in Salt Lake City
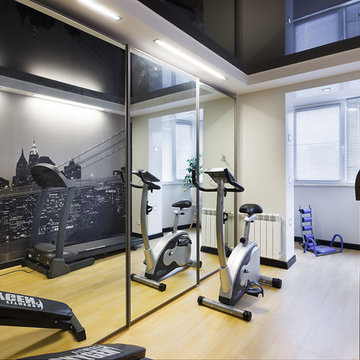
Иван Сорокин
Kleiner Moderner Kraftraum mit bunten Wänden, Linoleum und beigem Boden in Sankt Petersburg
Kleiner Moderner Kraftraum mit bunten Wänden, Linoleum und beigem Boden in Sankt Petersburg
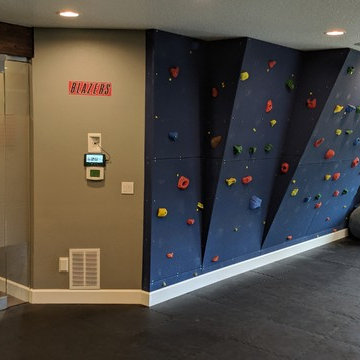
Basement home gym with bouldering climbing wall, foam tile floor and exercise equipment
Multifunktionaler, Mittelgroßer Moderner Fitnessraum mit bunten Wänden und schwarzem Boden in Portland
Multifunktionaler, Mittelgroßer Moderner Fitnessraum mit bunten Wänden und schwarzem Boden in Portland
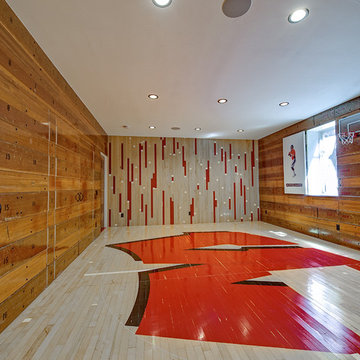
Teri Fotheringham Photography
Klassischer Fitnessraum mit Indoor-Sportplatz, bunten Wänden und gebeiztem Holzboden in Denver
Klassischer Fitnessraum mit Indoor-Sportplatz, bunten Wänden und gebeiztem Holzboden in Denver
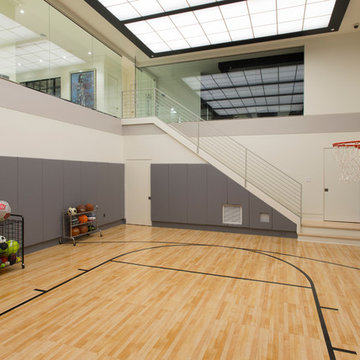
The two story sport court features a custom LED light fixture crafted to look like a skylight.
Photograph © Michael Wilkinson Photography
Geräumiger Moderner Fitnessraum mit Indoor-Sportplatz und bunten Wänden in Washington, D.C.
Geräumiger Moderner Fitnessraum mit Indoor-Sportplatz und bunten Wänden in Washington, D.C.
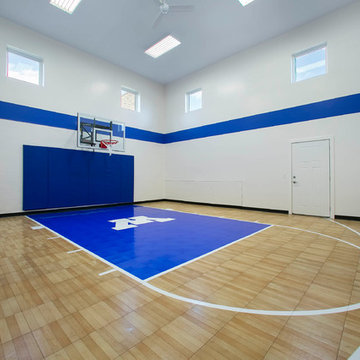
Views of an indoor sport court with a custom logo design | Creek Hill Custom Homes MN
Großer Fitnessraum mit Indoor-Sportplatz und bunten Wänden in Minneapolis
Großer Fitnessraum mit Indoor-Sportplatz und bunten Wänden in Minneapolis
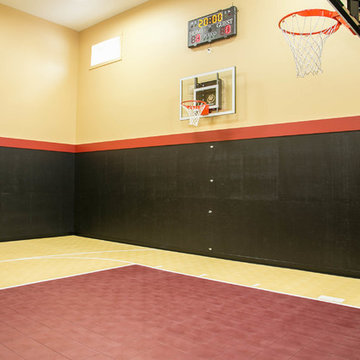
This LDK custom sport court is a fun feature that would be great in your new custom home! You could use this room for sports, exercise, and so much more!
Fitnessraum mit bunten Wänden Ideen und Design
3