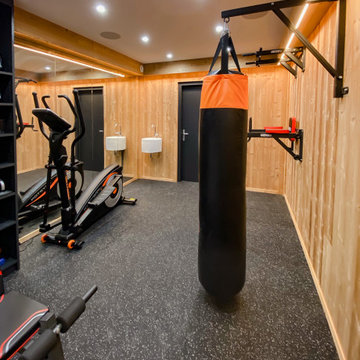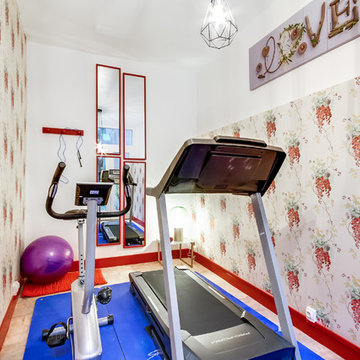Fitnessraum mit bunten Wänden Ideen und Design
Suche verfeinern:
Budget
Sortieren nach:Heute beliebt
61 – 80 von 205 Fotos
1 von 2
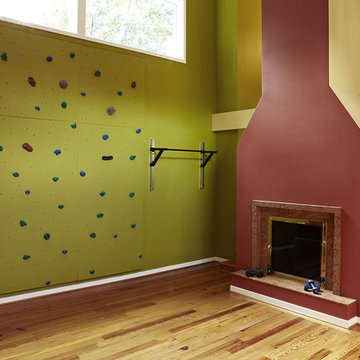
Klassischer Fitnessraum mit Kletterwand, bunten Wänden, hellem Holzboden und braunem Boden in Washington, D.C.
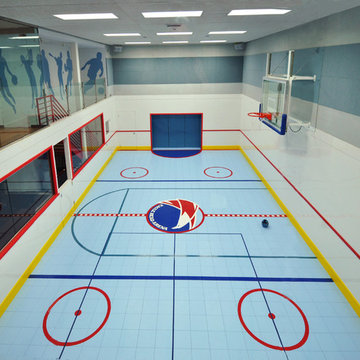
Großer Klassischer Fitnessraum mit Indoor-Sportplatz, bunten Wänden, Vinylboden und buntem Boden in Manchester
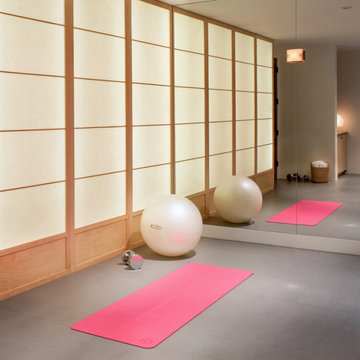
Our Boulder studio designed this classy and sophisticated home with a stunning polished wooden ceiling, statement lighting, and sophisticated furnishing that give the home a luxe feel. We used a lot of wooden tones and furniture to create an organic texture that reflects the beautiful nature outside. The three bedrooms are unique and distinct from each other. The primary bedroom has a magnificent bed with gorgeous furnishings, the guest bedroom has beautiful twin beds with colorful decor, and the kids' room has a playful bunk bed with plenty of storage facilities. We also added a stylish home gym for our clients who love to work out and a library with floor-to-ceiling shelves holding their treasured book collection.
---
Joe McGuire Design is an Aspen and Boulder interior design firm bringing a uniquely holistic approach to home interiors since 2005.
For more about Joe McGuire Design, see here: https://www.joemcguiredesign.com/
To learn more about this project, see here:
https://www.joemcguiredesign.com/willoughby
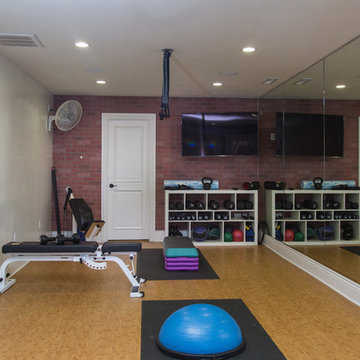
Multifunktionaler, Mittelgroßer Klassischer Fitnessraum mit bunten Wänden, Bambusparkett und beigem Boden in Sonstige
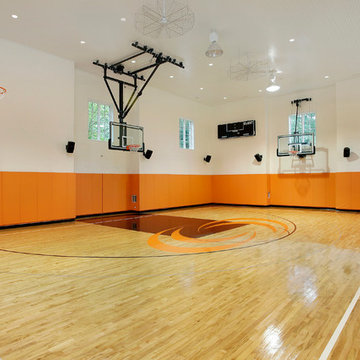
As a builder of custom homes primarily on the Northshore of Chicago, Raugstad has been building custom homes, and homes on speculation for three generations. Our commitment is always to the client. From commencement of the project all the way through to completion and the finishing touches, we are right there with you – one hundred percent. As your go-to Northshore Chicago custom home builder, we are proud to put our name on every completed Raugstad home.
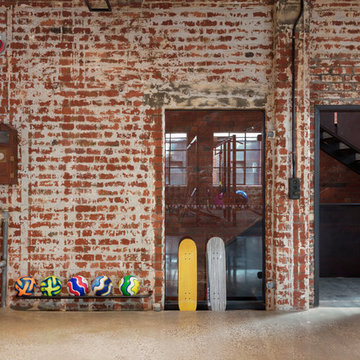
Multifunktionaler, Geräumiger Industrial Fitnessraum mit bunten Wänden, Betonboden und grauem Boden in Melbourne
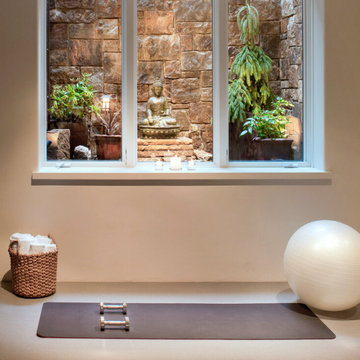
Our Boulder studio designed this classy and sophisticated home with a stunning polished wooden ceiling, statement lighting, and sophisticated furnishing that give the home a luxe feel. We used a lot of wooden tones and furniture to create an organic texture that reflects the beautiful nature outside. The three bedrooms are unique and distinct from each other. The primary bedroom has a magnificent bed with gorgeous furnishings, the guest bedroom has beautiful twin beds with colorful decor, and the kids' room has a playful bunk bed with plenty of storage facilities. We also added a stylish home gym for our clients who love to work out and a library with floor-to-ceiling shelves holding their treasured book collection.
---
Joe McGuire Design is an Aspen and Boulder interior design firm bringing a uniquely holistic approach to home interiors since 2005.
For more about Joe McGuire Design, see here: https://www.joemcguiredesign.com/
To learn more about this project, see here:
https://www.joemcguiredesign.com/willoughby

Exercise Room of Newport Home.
Großer Moderner Fitnessraum mit bunten Wänden, braunem Holzboden und eingelassener Decke in Nashville
Großer Moderner Fitnessraum mit bunten Wänden, braunem Holzboden und eingelassener Decke in Nashville
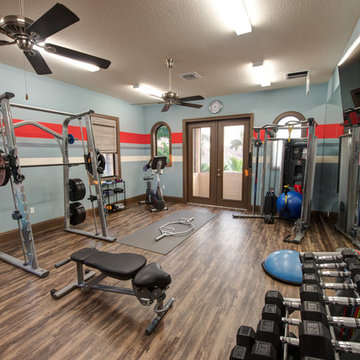
Multifunktionaler, Mittelgroßer Klassischer Fitnessraum mit bunten Wänden, dunklem Holzboden und braunem Boden in Miami
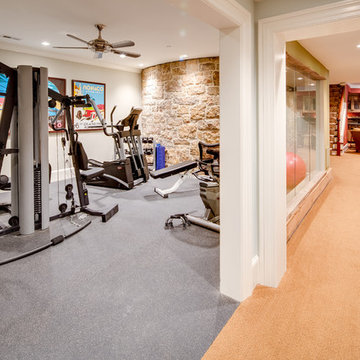
Maryland Photography, Inc.
Multifunktionaler, Großer Country Fitnessraum mit bunten Wänden und Teppichboden in Washington, D.C.
Multifunktionaler, Großer Country Fitnessraum mit bunten Wänden und Teppichboden in Washington, D.C.
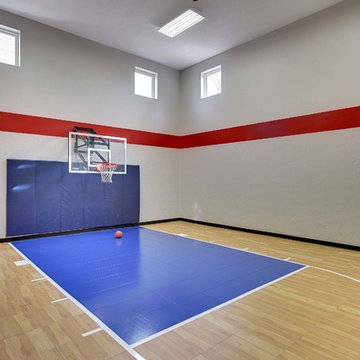
Expansive indoor sport court - the perfect space for the family to enjoy on rainy days! - Creek Hill Custom Homes MN
Multifunktionaler, Geräumiger Fitnessraum mit bunten Wänden in Minneapolis
Multifunktionaler, Geräumiger Fitnessraum mit bunten Wänden in Minneapolis
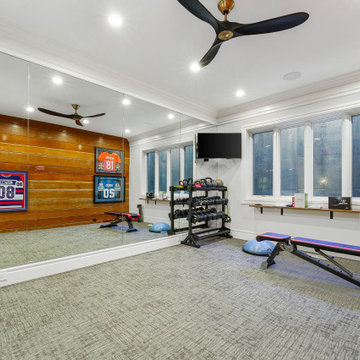
Multifunktionaler, Großer Fitnessraum mit bunten Wänden, Teppichboden und grauem Boden in Salt Lake City
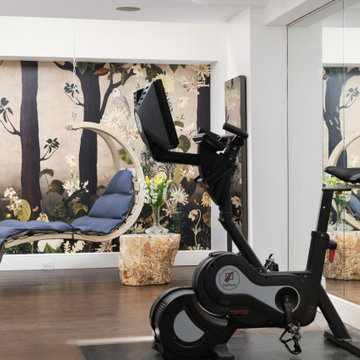
When it came to creating the Gym area for our Magnificent Mile Enchanted Forest Maisonette project we envisioned an open prairie in the middle of enchanted woods.
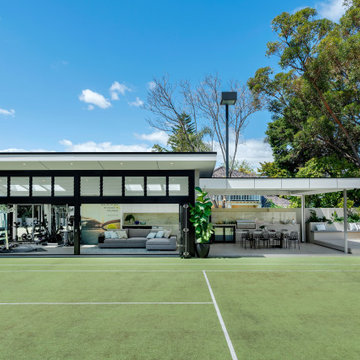
Styling: Grace Buckley Creative
Photography: Jody D'Arcy Photography
Interior Design: Moda Interiors
Geräumiger Moderner Kraftraum mit bunten Wänden in Perth
Geräumiger Moderner Kraftraum mit bunten Wänden in Perth
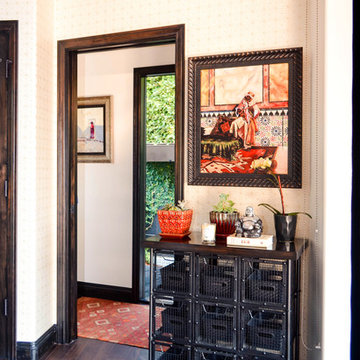
Many of my clients have collected art and antiquities during their travels over the years. One of my jobs as a designer is to integrate those objects into my designs, so they blend in with their surroundings.
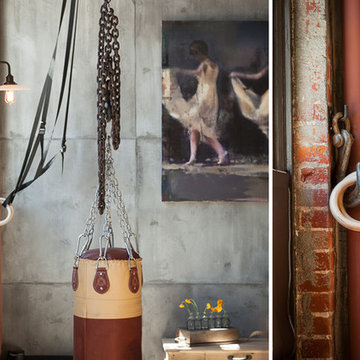
Interior Design: Muratore Corp Designer, Cindy Bayon | Construction + Millwork: Muratore Corp | Photography: Scott Hargis
Mittelgroßer Industrial Fitnessraum mit bunten Wänden und Betonboden in San Francisco
Mittelgroßer Industrial Fitnessraum mit bunten Wänden und Betonboden in San Francisco
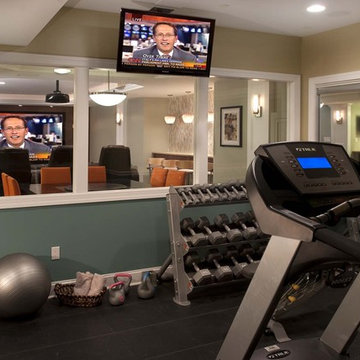
The lower level was converted to a terrific family entertainment space featuring a bar, open media area, billiards area and exercise room that looks out onto the whole area or by dropping the shades it becomes private
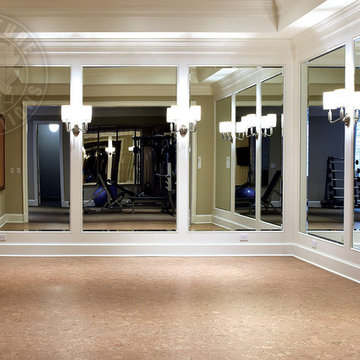
Elegant molding frames the luxurious neutral color palette and textured wall coverings. Across from the expansive quarry stone fireplace, picture windows overlook the adjoining copse. Upstairs, a light-filled gallery crowns the main entry hall. Floor: 5”+7”+9-1/2” random width plank | Vintage French Oak | Rustic Character | Victorian Collection hand scraped | pillowed edge | color Golden Oak | Satin Hardwax Oil. For more information please email us at: sales@signaturehardwoods.com
Fitnessraum mit bunten Wänden Ideen und Design
4
