Fitnessraum mit gelber Wandfarbe und bunten Wänden Ideen und Design
Suche verfeinern:
Budget
Sortieren nach:Heute beliebt
1 – 20 von 320 Fotos
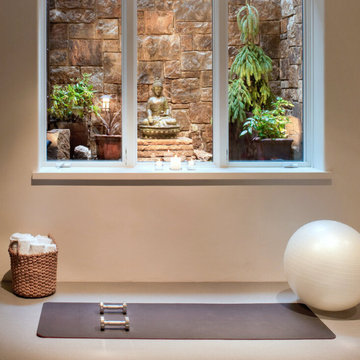
Our Aspen studio designed this classy and sophisticated home with a stunning polished wooden ceiling, statement lighting, and sophisticated furnishing that give the home a luxe feel. We used a lot of wooden tones and furniture to create an organic texture that reflects the beautiful nature outside. The three bedrooms are unique and distinct from each other. The primary bedroom has a magnificent bed with gorgeous furnishings, the guest bedroom has beautiful twin beds with colorful decor, and the kids' room has a playful bunk bed with plenty of storage facilities. We also added a stylish home gym for our clients who love to work out and a library with floor-to-ceiling shelves holding their treasured book collection.
---
Joe McGuire Design is an Aspen and Boulder interior design firm bringing a uniquely holistic approach to home interiors since 2005.
For more about Joe McGuire Design, see here: https://www.joemcguiredesign.com/
To learn more about this project, see here:
https://www.joemcguiredesign.com/willoughby
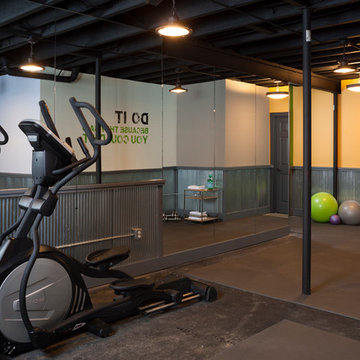
Basement remodel work out room home gym in Potomac, MD 20878 by best of Frederick home improvement company Talon Construction
Multifunktionaler, Mittelgroßer Moderner Fitnessraum mit gelber Wandfarbe in Washington, D.C.
Multifunktionaler, Mittelgroßer Moderner Fitnessraum mit gelber Wandfarbe in Washington, D.C.
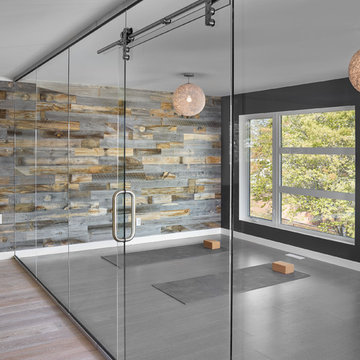
Mittelgroßer Moderner Yogaraum mit bunten Wänden, hellem Holzboden und grauem Boden in Edmonton
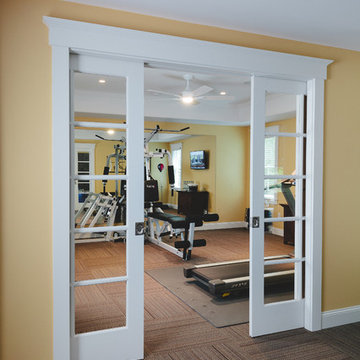
Glass pocket doors open up this exercise room into the playroom. Both rooms have carpet tiles, with the style transitioning from playful to a more understated look for the home gym.
Gregg Willett Photography
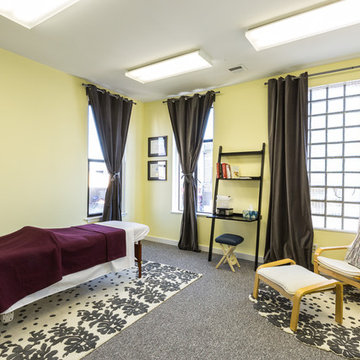
This Jersey City, NJ space was the first permanent ‘home’ for the yoga studio, so it was essential for us to listen well and design a space to serve their needs for years to come. Through our design process, we helped to guide the owners through the fit-out of their new studio location that required minimal demolition and disruption to the existing space.
Together, we converted a space originally used as a preschool into a welcoming, spacious yoga studio for local yogis. We created one main yoga studio by combining four small classrooms into a single larger space with new walls, while all the other program spaces (including designated areas for holistic treatments, massage, and bodywork) were accommodated into pre-existing rooms.
Our team completed all demo, sheetrock, electrical, and painting aspects of the project. (The studio owners did some of the work themselves, and a different company installed the flooring and carpets.) The results speak for themselves: a peaceful, restorative space to facilitate health and healing for the studio’s community.
Looking to renovate your place of business? Contact the Houseplay team; we’ll help make it happen!
Photo Credit: Anne Ruthmann Photography

Modern Landscape Design, Indianapolis, Butler-Tarkington Neighborhood - Hara Design LLC (designer) - Christopher Short, Derek Mills, Paul Reynolds, Architects, HAUS Architecture + WERK | Building Modern - Construction Managers - Architect Custom Builders
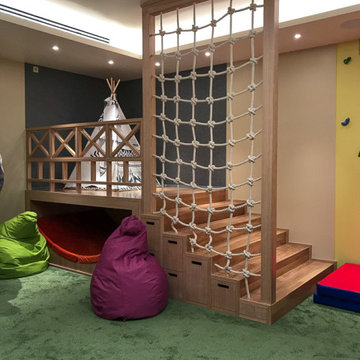
Игровая комната
Multifunktionaler, Großer Klassischer Fitnessraum mit bunten Wänden, Teppichboden und grünem Boden in Moskau
Multifunktionaler, Großer Klassischer Fitnessraum mit bunten Wänden, Teppichboden und grünem Boden in Moskau

Kleiner Klassischer Kraftraum mit bunten Wänden, Teppichboden und beigem Boden in Washington, D.C.
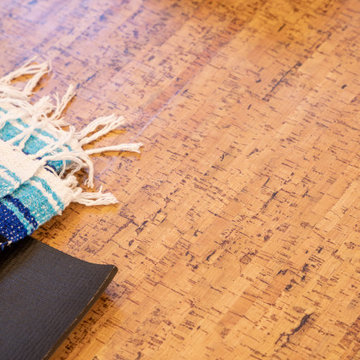
A home yoga studio in the basement for teaching group classes or personal practice.
Großer Moderner Yogaraum mit gelber Wandfarbe und Korkboden in Seattle
Großer Moderner Yogaraum mit gelber Wandfarbe und Korkboden in Seattle

Großer Klassischer Fitnessraum mit Indoor-Sportplatz, gelber Wandfarbe, hellem Holzboden und beigem Boden in New York
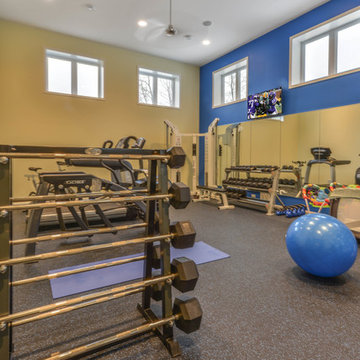
James Gray Photography
Multifunktionaler, Mittelgroßer Moderner Fitnessraum mit gelber Wandfarbe und grauem Boden in Minneapolis
Multifunktionaler, Mittelgroßer Moderner Fitnessraum mit gelber Wandfarbe und grauem Boden in Minneapolis
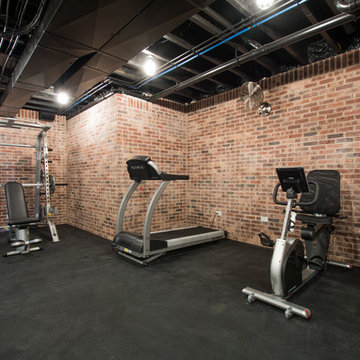
Austin Sauer
Großer Klassischer Kraftraum mit bunten Wänden und schwarzem Boden in Louisville
Großer Klassischer Kraftraum mit bunten Wänden und schwarzem Boden in Louisville
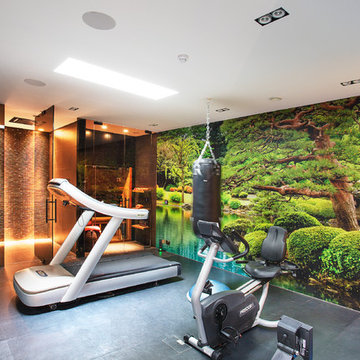
Daniel Swallow
Multifunktionaler Moderner Fitnessraum mit bunten Wänden und grauem Boden in London
Multifunktionaler Moderner Fitnessraum mit bunten Wänden und grauem Boden in London
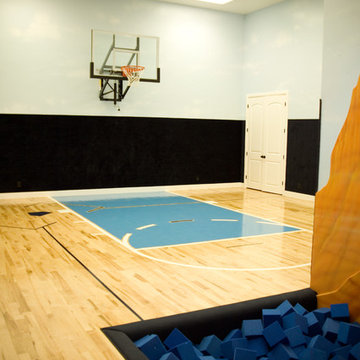
Großer Klassischer Fitnessraum mit Indoor-Sportplatz, bunten Wänden und Sperrholzboden in Salt Lake City
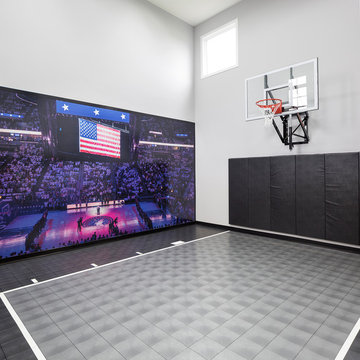
Space Crafting
Klassischer Fitnessraum mit Indoor-Sportplatz, bunten Wänden und buntem Boden in Minneapolis
Klassischer Fitnessraum mit Indoor-Sportplatz, bunten Wänden und buntem Boden in Minneapolis
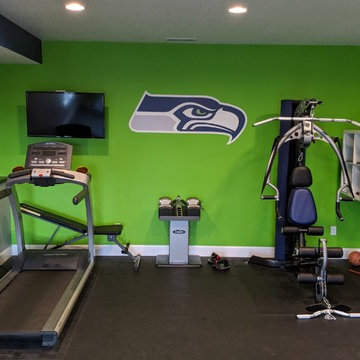
Basement gym with foam tile floor, multi-color wall paint, wall-mounted TV, treadmill and weight machine.
Multifunktionaler, Mittelgroßer Moderner Fitnessraum mit bunten Wänden und schwarzem Boden in Portland
Multifunktionaler, Mittelgroßer Moderner Fitnessraum mit bunten Wänden und schwarzem Boden in Portland
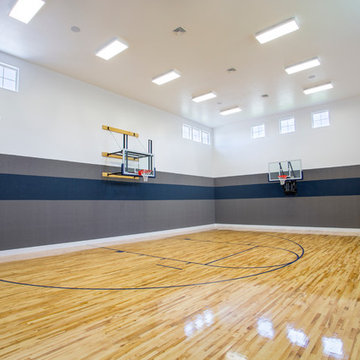
Highland Custom Homes
Klassischer Fitnessraum mit Indoor-Sportplatz, bunten Wänden und braunem Holzboden in Salt Lake City
Klassischer Fitnessraum mit Indoor-Sportplatz, bunten Wänden und braunem Holzboden in Salt Lake City
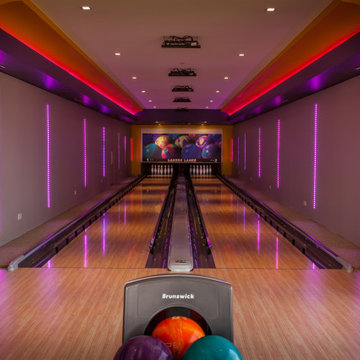
Moderner Fitnessraum mit Indoor-Sportplatz, bunten Wänden, hellem Holzboden und beigem Boden in Dallas

Photo Credit:
Aimée Mazzenga
Multifunktionaler, Geräumiger Klassischer Fitnessraum mit bunten Wänden, Porzellan-Bodenfliesen und buntem Boden in Chicago
Multifunktionaler, Geräumiger Klassischer Fitnessraum mit bunten Wänden, Porzellan-Bodenfliesen und buntem Boden in Chicago
Fitnessraum mit gelber Wandfarbe und bunten Wänden Ideen und Design
1
