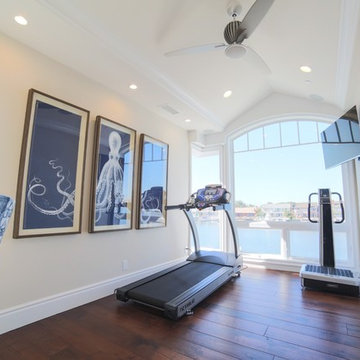Gehobene Fitnessraum mit dunklem Holzboden Ideen und Design
Suche verfeinern:
Budget
Sortieren nach:Heute beliebt
1 – 20 von 58 Fotos
1 von 3

This unique city-home is designed with a center entry, flanked by formal living and dining rooms on either side. An expansive gourmet kitchen / great room spans the rear of the main floor, opening onto a terraced outdoor space comprised of more than 700SF.
The home also boasts an open, four-story staircase flooded with natural, southern light, as well as a lower level family room, four bedrooms (including two en-suite) on the second floor, and an additional two bedrooms and study on the third floor. A spacious, 500SF roof deck is accessible from the top of the staircase, providing additional outdoor space for play and entertainment.
Due to the location and shape of the site, there is a 2-car, heated garage under the house, providing direct entry from the garage into the lower level mudroom. Two additional off-street parking spots are also provided in the covered driveway leading to the garage.
Designed with family living in mind, the home has also been designed for entertaining and to embrace life's creature comforts. Pre-wired with HD Video, Audio and comprehensive low-voltage services, the home is able to accommodate and distribute any low voltage services requested by the homeowner.
This home was pre-sold during construction.
Steve Hall, Hedrich Blessing
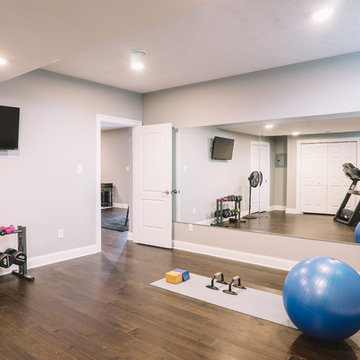
Großer Klassischer Yogaraum mit grauer Wandfarbe und dunklem Holzboden in Sonstige
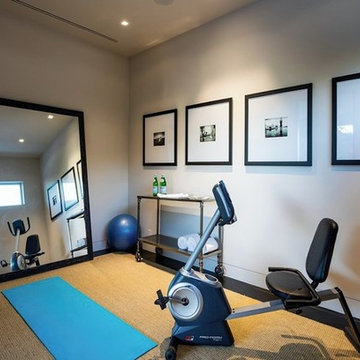
Mittelgroßer Moderner Yogaraum mit weißer Wandfarbe und dunklem Holzboden in Los Angeles
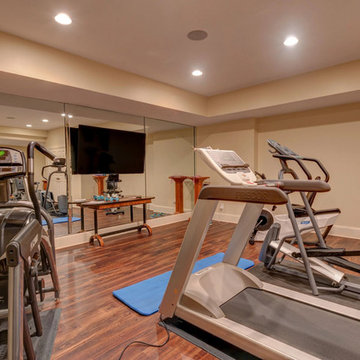
Großer Klassischer Kraftraum mit beiger Wandfarbe, dunklem Holzboden und braunem Boden in Nashville
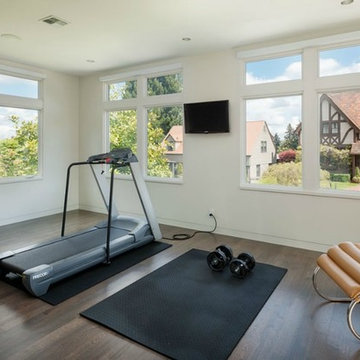
This estate is characterized by clean lines and neutral colors. With a focus on precision in execution, each space portrays calm and modern while highlighting a standard of excellency.
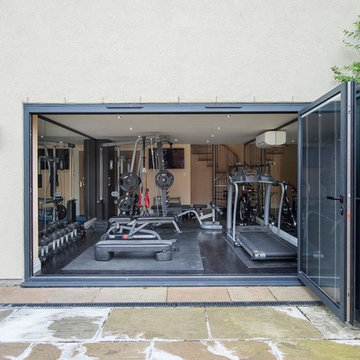
Add Bi-folding doors to create a seamless space between inside and out.
Multifunktionaler, Mittelgroßer Moderner Fitnessraum mit beiger Wandfarbe, dunklem Holzboden und schwarzem Boden in Sonstige
Multifunktionaler, Mittelgroßer Moderner Fitnessraum mit beiger Wandfarbe, dunklem Holzboden und schwarzem Boden in Sonstige
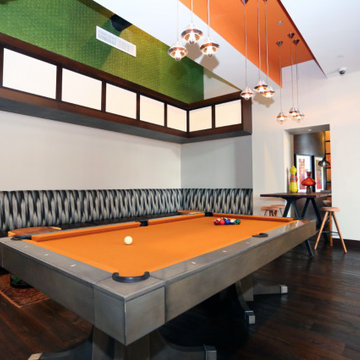
Großer Fitnessraum mit bunten Wänden, dunklem Holzboden und eingelassener Decke in Baltimore
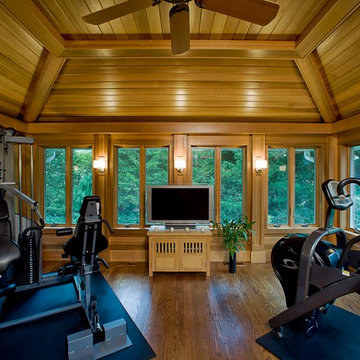
Bergen County, NJ - Contemporary - Home Gym Designed by Bart Lidsky of The Hammer & Nail Inc.
Photography by: Steve Rossi
This elegant cedar lined space doubles as a home gym and meditation room. Natural Cedar covers all wall and ceiling surfaces to compliment the beautiful garden view through glass windows.
http://thehammerandnail.com
#BartLidsky #HNdesigns #KitchenDesign
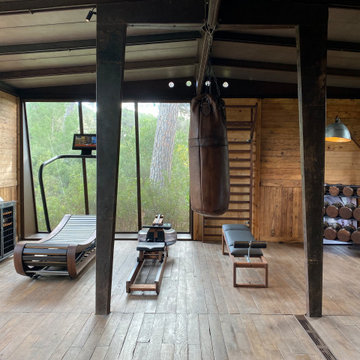
Mittelgroßer Klassischer Kraftraum mit dunklem Holzboden, braunem Boden und Holzdecke in Marseille
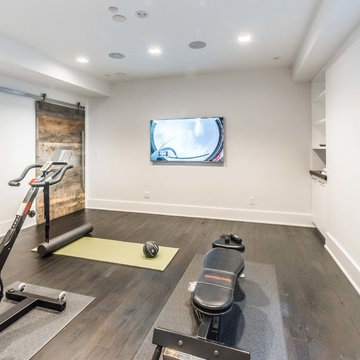
Detail of basement exercise room showing custom built door to bathroom on the left with barn door to game room beyond.
Sylvain Cote
Multifunktionaler, Großer Moderner Fitnessraum mit weißer Wandfarbe und dunklem Holzboden in New York
Multifunktionaler, Großer Moderner Fitnessraum mit weißer Wandfarbe und dunklem Holzboden in New York
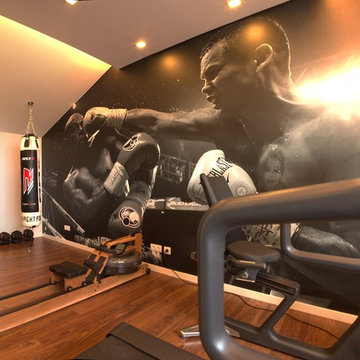
Miguel Simas (Arquitect), Pedro Freitas (Photographer), Sa Aranha & Vasconcellos (Interior Decor)
Multifunktionaler, Mittelgroßer Moderner Fitnessraum mit weißer Wandfarbe und dunklem Holzboden in Sonstige
Multifunktionaler, Mittelgroßer Moderner Fitnessraum mit weißer Wandfarbe und dunklem Holzboden in Sonstige
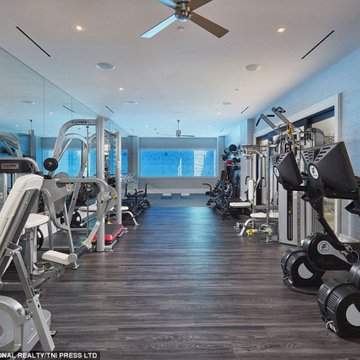
Multifunktionaler, Geräumiger Maritimer Fitnessraum mit grauer Wandfarbe, dunklem Holzboden und grauem Boden in Miami
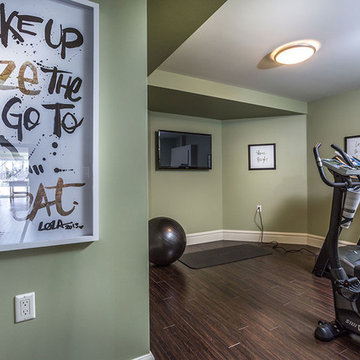
Take a look at this beautiful home gym from QE2 lottery home featuring one of Lauzon's wire brushed red oak hardwood floor.
Multifunktionaler, Kleiner Klassischer Fitnessraum mit grüner Wandfarbe, dunklem Holzboden und braunem Boden in Calgary
Multifunktionaler, Kleiner Klassischer Fitnessraum mit grüner Wandfarbe, dunklem Holzboden und braunem Boden in Calgary
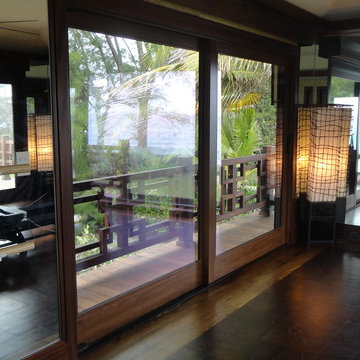
Renee A. Webley
Kleiner Asiatischer Yogaraum mit dunklem Holzboden in Miami
Kleiner Asiatischer Yogaraum mit dunklem Holzboden in Miami
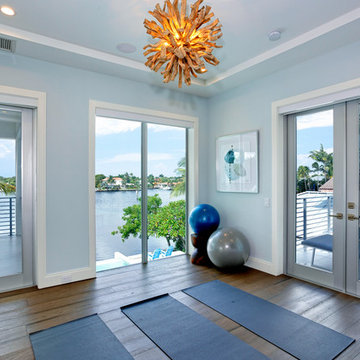
Home Gym
Mittelgroßer Moderner Yogaraum mit blauer Wandfarbe, dunklem Holzboden und braunem Boden in Miami
Mittelgroßer Moderner Yogaraum mit blauer Wandfarbe, dunklem Holzboden und braunem Boden in Miami
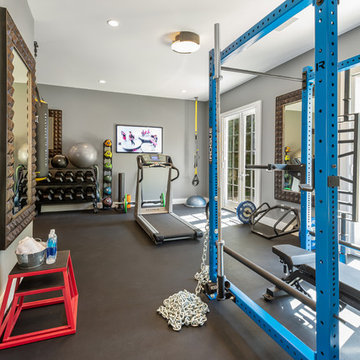
Multifunktionaler, Großer Moderner Fitnessraum mit grauer Wandfarbe, dunklem Holzboden und braunem Boden in Los Angeles
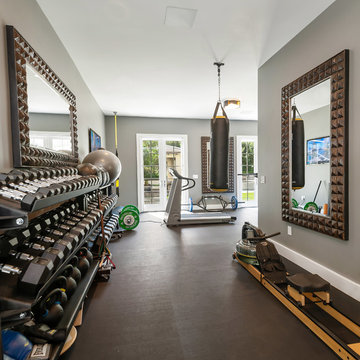
Multifunktionaler, Großer Moderner Fitnessraum mit grauer Wandfarbe, dunklem Holzboden und braunem Boden in Los Angeles
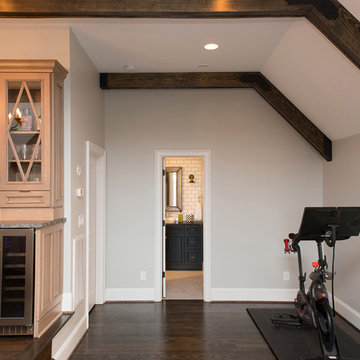
Multi-faceted custom attic renovation including a guest suite w/ built-in Murphy beds and private bath, and a fully equipped entertainment room with a full bar.
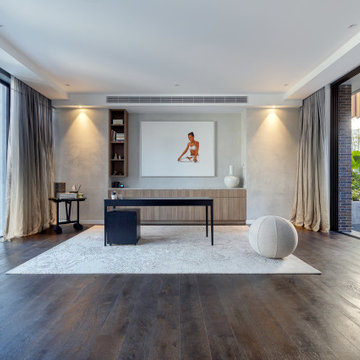
Großer Moderner Yogaraum mit bunten Wänden, dunklem Holzboden und braunem Boden in Melbourne
Gehobene Fitnessraum mit dunklem Holzboden Ideen und Design
1
