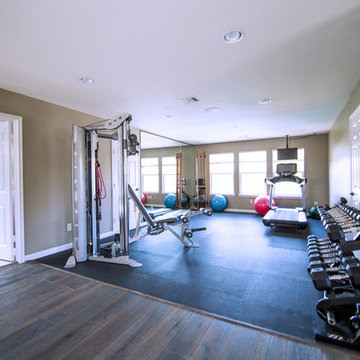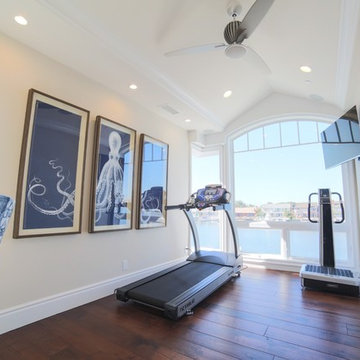Fitnessraum mit dunklem Holzboden Ideen und Design
Suche verfeinern:
Budget
Sortieren nach:Heute beliebt
1 – 20 von 262 Fotos
1 von 2

Multifunktionaler Klassischer Fitnessraum mit beiger Wandfarbe, dunklem Holzboden und braunem Boden in Washington, D.C.
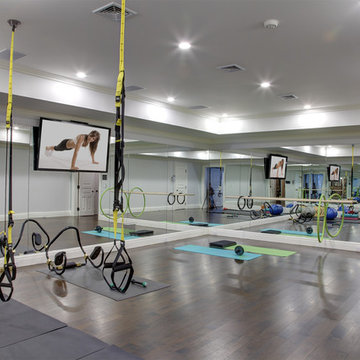
The Dance Studio features mirrored walls, a tray ceiling, and resilient hardwood flooring.
Multifunktionaler, Großer Klassischer Fitnessraum mit dunklem Holzboden und braunem Boden in Sonstige
Multifunktionaler, Großer Klassischer Fitnessraum mit dunklem Holzboden und braunem Boden in Sonstige

Harvey Smith Photography
Klassischer Kraftraum mit beiger Wandfarbe, dunklem Holzboden und braunem Boden in Orlando
Klassischer Kraftraum mit beiger Wandfarbe, dunklem Holzboden und braunem Boden in Orlando

Mittelgroßer Yogaraum mit brauner Wandfarbe, dunklem Holzboden, braunem Boden und gewölbter Decke in New York
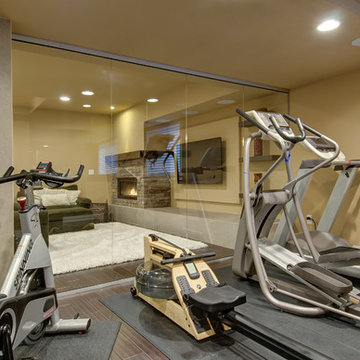
Basement workout area with glass walls and workout equipment. ©Finished Basement Company
Multifunktionaler, Mittelgroßer Klassischer Fitnessraum mit beiger Wandfarbe, dunklem Holzboden und braunem Boden in Denver
Multifunktionaler, Mittelgroßer Klassischer Fitnessraum mit beiger Wandfarbe, dunklem Holzboden und braunem Boden in Denver
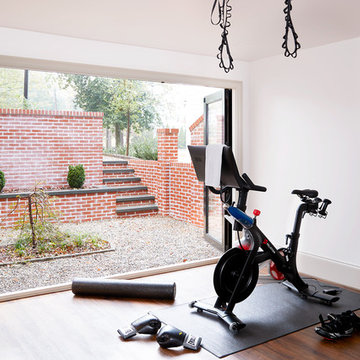
Klassischer Fitnessraum mit weißer Wandfarbe, dunklem Holzboden und braunem Boden in Sonstige
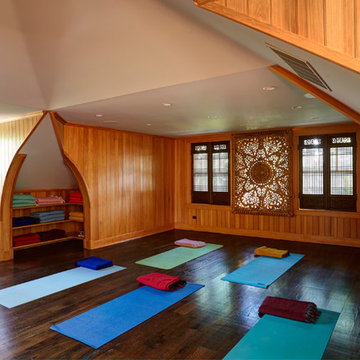
Precise plaster work was applied to soften ceiling ridges, creating a harmonious flow from the floor to the ceiling through a variety of materials and textures.
Photos: Mike Kraskel

Arnal Photography
Klassischer Yogaraum mit grauer Wandfarbe und dunklem Holzboden in Toronto
Klassischer Yogaraum mit grauer Wandfarbe und dunklem Holzboden in Toronto
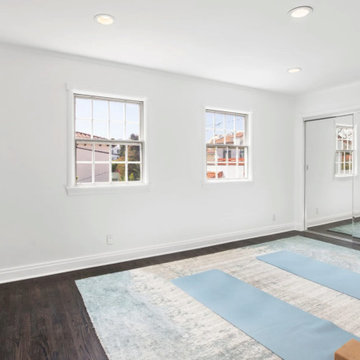
Our favorite part of this room is the mirrored door and soft rug with soothing,
Earthy colors. Put down a rug and two yoga mats for an easy way to convert an used room into a yoga or exercise space.
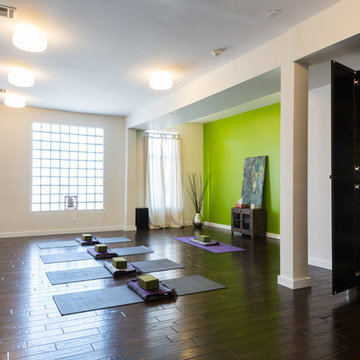
This Jersey City, NJ space was the first permanent ‘home’ for the yoga studio, so it was essential for us to listen well and design a space to serve their needs for years to come. Through our design process, we helped to guide the owners through the fit-out of their new studio location that required minimal demolition and disruption to the existing space.
Together, we converted a space originally used as a preschool into a welcoming, spacious yoga studio for local yogis. We created one main yoga studio by combining four small classrooms into a single larger space with new walls, while all the other program spaces (including designated areas for holistic treatments, massage, and bodywork) were accommodated into pre-existing rooms.
Our team completed all demo, sheetrock, electrical, and painting aspects of the project. (The studio owners did some of the work themselves, and a different company installed the flooring and carpets.) The results speak for themselves: a peaceful, restorative space to facilitate health and healing for the studio’s community.
Looking to renovate your place of business? Contact the Houseplay team; we’ll help make it happen!
Photo Credit: Anne Ruthmann Photography
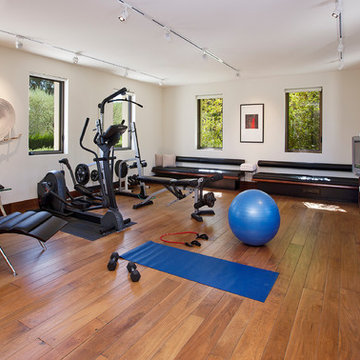
Jim Bartsch
Mittelgroßer Mediterraner Fitnessraum mit dunklem Holzboden und braunem Boden in Santa Barbara
Mittelgroßer Mediterraner Fitnessraum mit dunklem Holzboden und braunem Boden in Santa Barbara
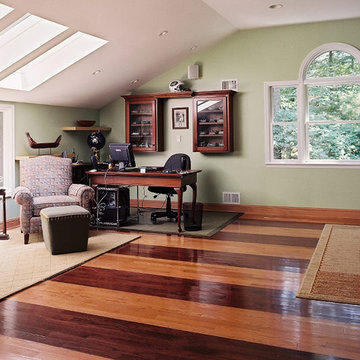
Multifunktionaler, Mittelgroßer Klassischer Fitnessraum mit grüner Wandfarbe und dunklem Holzboden in New York

Klassischer Fitnessraum mit gelber Wandfarbe, dunklem Holzboden und schwarzem Boden in Los Angeles
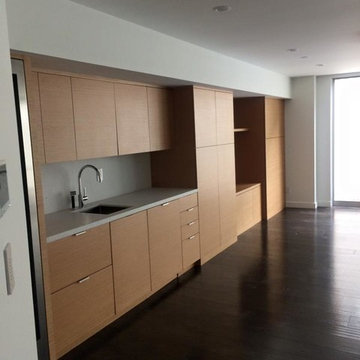
Multifunktionaler, Großer Moderner Fitnessraum mit weißer Wandfarbe, dunklem Holzboden und braunem Boden in San Francisco
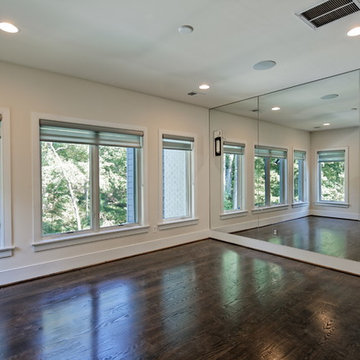
Mittelgroßer Moderner Yogaraum mit beiger Wandfarbe, dunklem Holzboden und braunem Boden in Washington, D.C.
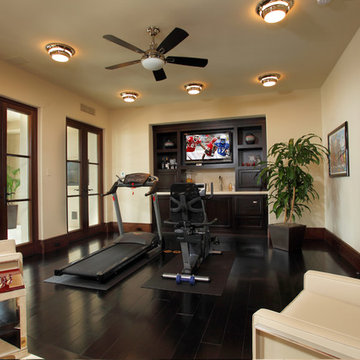
Multifunktionaler, Mittelgroßer Klassischer Fitnessraum mit beiger Wandfarbe und dunklem Holzboden in Orange County
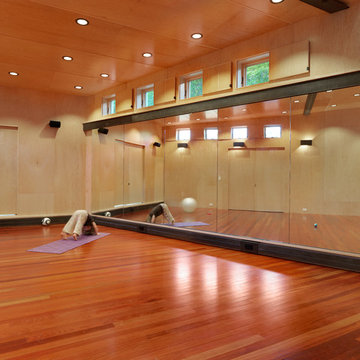
Photography by Susan Teare
Großer Uriger Fitnessraum mit dunklem Holzboden und beiger Wandfarbe in Burlington
Großer Uriger Fitnessraum mit dunklem Holzboden und beiger Wandfarbe in Burlington
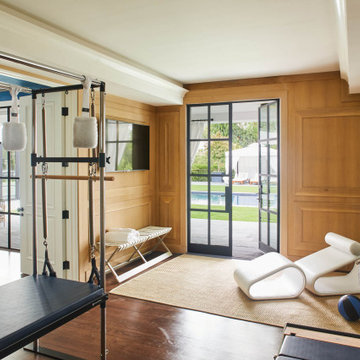
Multifunktionaler Klassischer Fitnessraum mit brauner Wandfarbe, dunklem Holzboden und braunem Boden in Los Angeles
Fitnessraum mit dunklem Holzboden Ideen und Design
1
