Fitnessraum mit eingelassener Decke Ideen und Design
Suche verfeinern:
Budget
Sortieren nach:Heute beliebt
21 – 40 von 73 Fotos
1 von 2
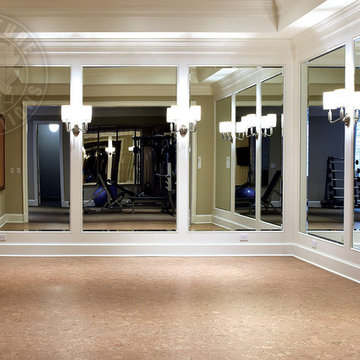
Elegant molding frames the luxurious neutral color palette and textured wall coverings. Across from the expansive quarry stone fireplace, picture windows overlook the adjoining copse. Upstairs, a light-filled gallery crowns the main entry hall. Floor: 5”+7”+9-1/2” random width plank | Vintage French Oak | Rustic Character | Victorian Collection hand scraped | pillowed edge | color Golden Oak | Satin Hardwax Oil. For more information please email us at: sales@signaturehardwoods.com

23x23 Rubber Floor Tile by Everlast in Grippen Gray
Klassischer Fitnessraum mit schwarzem Boden und eingelassener Decke in Sonstige
Klassischer Fitnessraum mit schwarzem Boden und eingelassener Decke in Sonstige
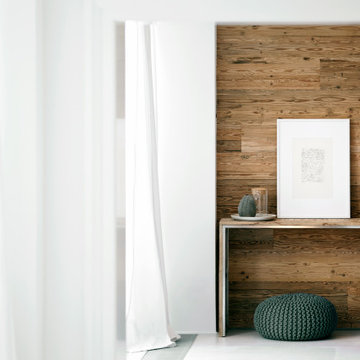
Multifunktionaler, Mittelgroßer Fitnessraum mit brauner Wandfarbe, gebeiztem Holzboden, braunem Boden und eingelassener Decke in München
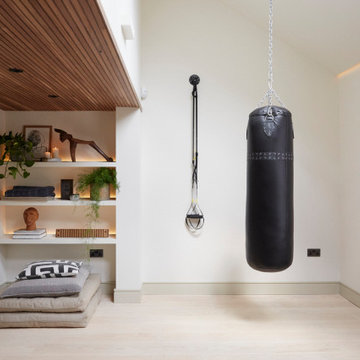
Großer Moderner Yogaraum mit beiger Wandfarbe, hellem Holzboden, beigem Boden und eingelassener Decke in London
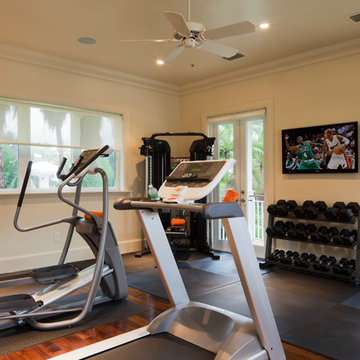
Steven Brooke Studios
Multifunktionaler, Großer Klassischer Fitnessraum mit beiger Wandfarbe, braunem Holzboden, braunem Boden und eingelassener Decke in Miami
Multifunktionaler, Großer Klassischer Fitnessraum mit beiger Wandfarbe, braunem Holzboden, braunem Boden und eingelassener Decke in Miami
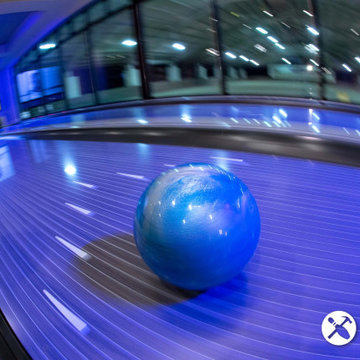
Nighttime bowling is even more fun with glow-bowling!
Geräumiger Eklektischer Fitnessraum mit Indoor-Sportplatz und eingelassener Decke
Geräumiger Eklektischer Fitnessraum mit Indoor-Sportplatz und eingelassener Decke
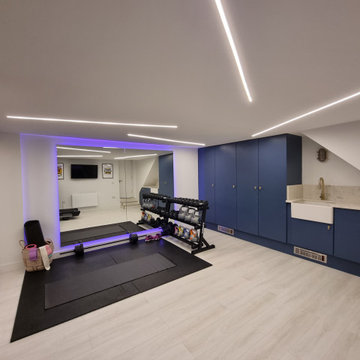
The back lit wall mirrors enlarge the space tremendously. The mirrors are back lit with colour changing led lights and a variety of white tones. In this image the light colour purple is switched on. Together with the mirrored sliding doors on the left hand side, the gym looks large and inviting.
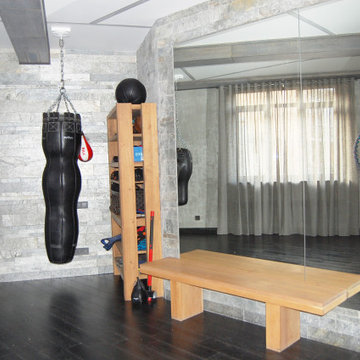
Квартира Москва ул. Чаянова 149,21 м2
Данная квартира создавалась строго для родителей большой семьи, где у взрослые могут отдыхать, работать, иметь строго своё пространство. Здесь есть - большая гостиная, спальня, обширные гардеробные , спортзал, 2 санузла, при спальне и при спортзале.
Квартира имеет свой вход из межквартирного холла, но и соединена с соседней, где находится общее пространство и детский комнаты.
По желанию заказчиков, большое значение уделено вариативности пространств. Так спортзал, при необходимости, превращается в ещё одну спальню, а обширная лоджия – в кабинет.
В оформлении применены в основном природные материалы, камень, дерево. Почти все предметы мебели изготовлены по индивидуальному проекту, что позволило максимально эффективно использовать пространство.
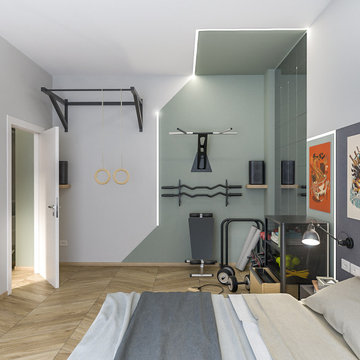
Liadesign
Multifunktionaler, Kleiner Industrial Fitnessraum mit bunten Wänden, hellem Holzboden und eingelassener Decke in Mailand
Multifunktionaler, Kleiner Industrial Fitnessraum mit bunten Wänden, hellem Holzboden und eingelassener Decke in Mailand
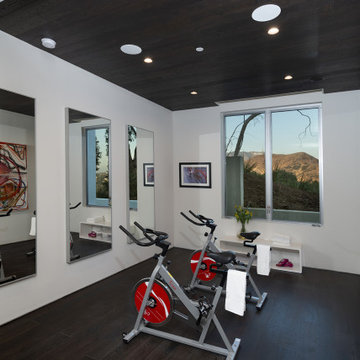
Los Tilos Hollywood Hills luxury home gym & workout room. Photo by William MacCollum.
Multifunktionaler, Mittelgroßer Moderner Fitnessraum mit weißer Wandfarbe, dunklem Holzboden, braunem Boden und eingelassener Decke in Los Angeles
Multifunktionaler, Mittelgroßer Moderner Fitnessraum mit weißer Wandfarbe, dunklem Holzboden, braunem Boden und eingelassener Decke in Los Angeles
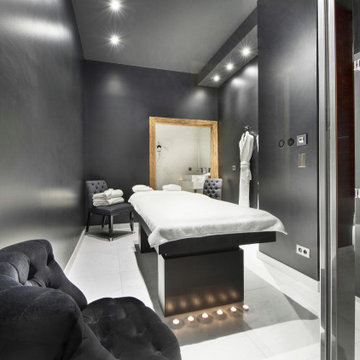
Multifunktionaler, Mittelgroßer Fitnessraum mit schwarzer Wandfarbe, Keramikboden, weißem Boden und eingelassener Decke in Lyon
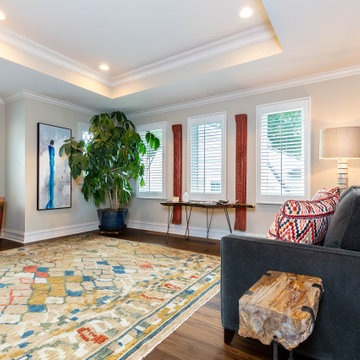
A meditation/yoga room. Lots of floor space and a soft rug are perfect for yoga for one or two people. The carved red architectural artifacts on the wall flank a table of tribal artifacts picked up on our client's travels.
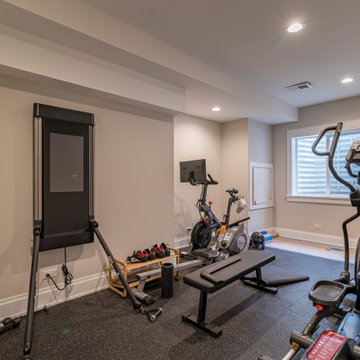
Multifunktionaler Landhaus Fitnessraum mit beiger Wandfarbe, Teppichboden, schwarzem Boden und eingelassener Decke in Chicago
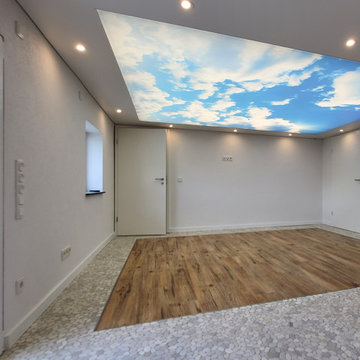
Die Deckengestaltung im Wellnessbereich lässt einen Blick in den Himmel vermuten und so herrlich entspannen. Die Lichtdecke kann je nach Stimmung gedimmt werden.
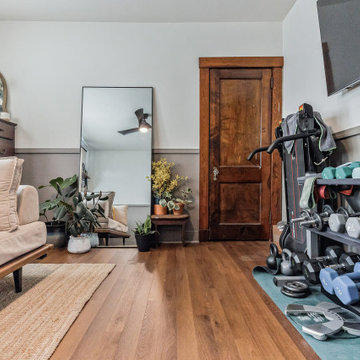
Rich toasted cherry with a light rustic grain that has iconic character and texture. With the Modin Collection, we have raised the bar on luxury vinyl plank. The result is a new standard in resilient flooring. Modin offers true embossed in register texture, a low sheen level, a rigid SPC core, an industry-leading wear layer, and so much more.
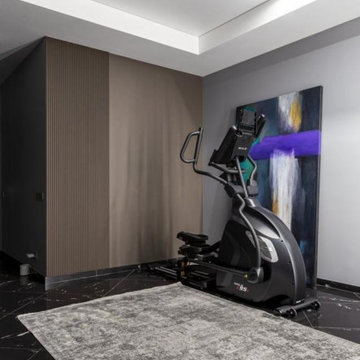
Холл - гостиная, совмещенная с тренажерным залом. Пожелания заказчика были о динамичной художественной работе, которую можно поставить на пол и опереть на стену.
Это пространство не имеет окон и доступа к солнечному свету. Этот факт послужил подсказкой к выбору сюжета.
Абстрактный сюжет все же имеет скрытый смысл, не смотря на то, что не изображает ничего конкретного из физического мира: цветовые пятна на картине напоминают облака, а вертикальный столб- луч света, пробивающийся сквозь них или свет с дождем. Поскольку эта квартира в ЖК Континенталь находится высоко в самом здании и сам ЖК стоит на возвышении над рекой, что складывается впечатление, что ты к облакам ближе, чем к земле. Поэтому такое "художественное" окно и было прорублено прямо посреди комнаты.
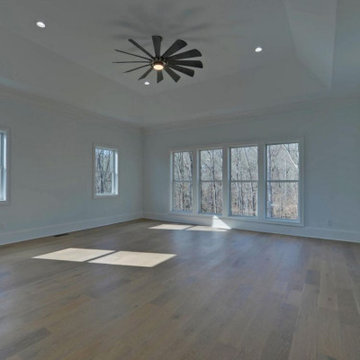
We crafted this spacious two-story home in Flowery Branch, GA, featuring an attractive exterior with a mix of stone, brick, and siding. The outer facade boasts board and batten shutters, along with a stylish metal roof accentuating the extended front porch. The porch itself is adorned with flagstone flooring and a wood inlaid ceiling.
Upon entering, you're welcomed by an elegant two-story foyer showcasing a curved open banister handrail leading to the upper floor. The open-concept floor plan seamlessly extends from the front to the back, where the dining room meets the family room. Hardwood floors grace the entire living space, and the family room is highlighted by a large stone fireplace and a curved set of windows overlooking the outdoor living area.
The expansive kitchen and dining areas were thoughtfully designed with plenty of custom cabinets and countertop space, featuring brushed stainless steel appliances. Additionally, a secondary kitchen is included for food preparation. The delightful master bedroom boasts hardwood flooring and a spacious tray ceiling. The extensive master bath offers a soaking tub, a separate walk-in shower, and his and hers vanities. Notably, the home includes two master suites.
Convenience is key with two laundry facilities located in different areas within the home. A bonus room with a kitchenette adds flexibility to the living space. The full daylight basement is roughed in for future expansion possibilities. Outside, the living space extends to a sizable covered patio with flagstone flooring and a wood inlaid ceiling.
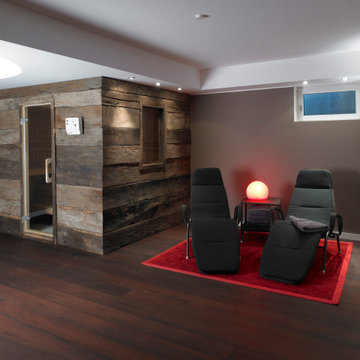
Multifunktionaler, Mittelgroßer Fitnessraum mit brauner Wandfarbe, gebeiztem Holzboden, braunem Boden und eingelassener Decke in München
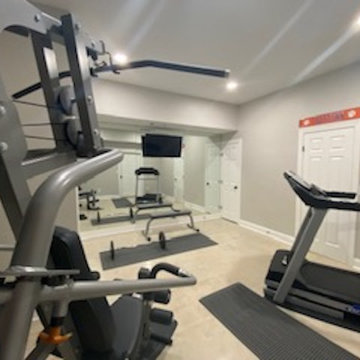
New home gym that was built in and unfinished basement
Multifunktionaler, Großer Fitnessraum mit grauer Wandfarbe, Betonboden, weißem Boden und eingelassener Decke in Atlanta
Multifunktionaler, Großer Fitnessraum mit grauer Wandfarbe, Betonboden, weißem Boden und eingelassener Decke in Atlanta
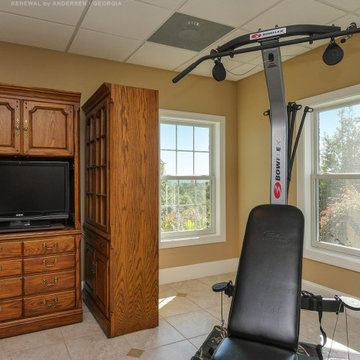
Great exercise space with two new windows we installed. This downstairs exercise room in a converted garage looks excellent with these two new double hung windows we installed. Replacing your windows is easy with Renewal by Andersen of Georgia, serving the whole state including Atlanta and Savannah.
Find out more about new energy efficient windows for your home -- Contact Us Today! (800) 352-6581
Fitnessraum mit eingelassener Decke Ideen und Design
2