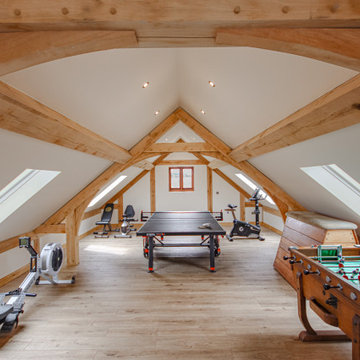Fitnessraum mit freigelegten Dachbalken Ideen und Design
Suche verfeinern:
Budget
Sortieren nach:Heute beliebt
1 – 20 von 102 Fotos
1 von 2

Custom designed and design build of indoor basket ball court, home gym and golf simulator.
Geräumiger Landhaus Fitnessraum mit Indoor-Sportplatz, brauner Wandfarbe, hellem Holzboden, braunem Boden und freigelegten Dachbalken in Boston
Geräumiger Landhaus Fitnessraum mit Indoor-Sportplatz, brauner Wandfarbe, hellem Holzboden, braunem Boden und freigelegten Dachbalken in Boston

We turned this detached garage into an awesome home gym setup! We changed the flooring into an epoxy floor, perfect for traction! We changed the garage door, added a ceiling frame, installed an A/C unit, and painted the garage. We also integrated an awesome sound system, clock, and tv. Contact us today to set up your free in-home estimate.

Below Buchanan is a basement renovation that feels as light and welcoming as one of our outdoor living spaces. The project is full of unique details, custom woodworking, built-in storage, and gorgeous fixtures. Custom carpentry is everywhere, from the built-in storage cabinets and molding to the private booth, the bar cabinetry, and the fireplace lounge.
Creating this bright, airy atmosphere was no small challenge, considering the lack of natural light and spatial restrictions. A color pallet of white opened up the space with wood, leather, and brass accents bringing warmth and balance. The finished basement features three primary spaces: the bar and lounge, a home gym, and a bathroom, as well as additional storage space. As seen in the before image, a double row of support pillars runs through the center of the space dictating the long, narrow design of the bar and lounge. Building a custom dining area with booth seating was a clever way to save space. The booth is built into the dividing wall, nestled between the support beams. The same is true for the built-in storage cabinet. It utilizes a space between the support pillars that would otherwise have been wasted.
The small details are as significant as the larger ones in this design. The built-in storage and bar cabinetry are all finished with brass handle pulls, to match the light fixtures, faucets, and bar shelving. White marble counters for the bar, bathroom, and dining table bring a hint of Hollywood glamour. White brick appears in the fireplace and back bar. To keep the space feeling as lofty as possible, the exposed ceilings are painted black with segments of drop ceilings accented by a wide wood molding, a nod to the appearance of exposed beams. Every detail is thoughtfully chosen right down from the cable railing on the staircase to the wood paneling behind the booth, and wrapping the bar.

Home gym finished above a two car detached garage. Features durable vinyl plank flooring and Anderson windows.
Multifunktionaler, Mittelgroßer Klassischer Fitnessraum mit grauer Wandfarbe, Vinylboden, grauem Boden und freigelegten Dachbalken in Boston
Multifunktionaler, Mittelgroßer Klassischer Fitnessraum mit grauer Wandfarbe, Vinylboden, grauem Boden und freigelegten Dachbalken in Boston
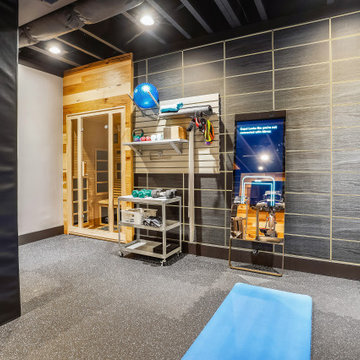
We are excited to share the grand reveal of this fantastic home gym remodel we recently completed. What started as an unfinished basement transformed into a state-of-the-art home gym featuring stunning design elements including hickory wood accents, dramatic charcoal and gold wallpaper, and exposed black ceilings. With all the equipment needed to create a commercial gym experience at home, we added a punching column, rubber flooring, dimmable LED lighting, a ceiling fan, and infrared sauna to relax in after the workout!
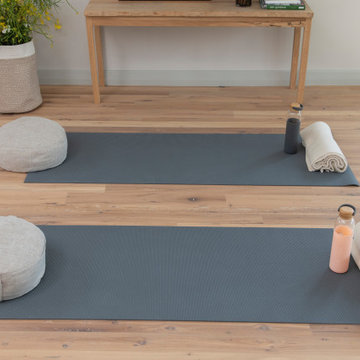
Designed for rest and rejuvenation, the wellness room takes advantage of sweeping ocean views and ample natural lighting. Adjustable lighting with custom linen shades can easily accommodate a variety of uses and lighting needs for the space. A wooden bench made by a local artisan displays fresh flowers, favorite books, and art by Karen Sikie for a calming, nature-inspired backdrop for yoga or meditation.
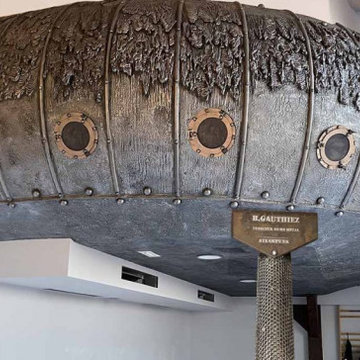
Salle de yoga en inclusion d'une salle de cardio training, inspiration steampunk Jules Vernes, nautilus, décoration métallique avec coulées métallisées, verrous, customisation poteaux et poutres
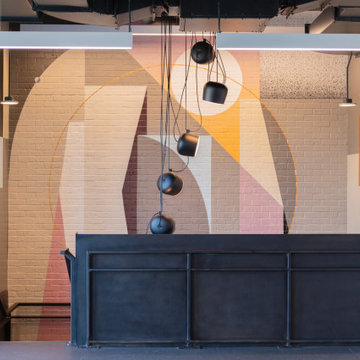
Colorful mural in this large home gym.
Multifunktionaler, Großer Moderner Fitnessraum mit bunten Wänden, schwarzem Boden und freigelegten Dachbalken in New York
Multifunktionaler, Großer Moderner Fitnessraum mit bunten Wänden, schwarzem Boden und freigelegten Dachbalken in New York

Landhausstil Fitnessraum mit Indoor-Sportplatz, brauner Wandfarbe, hellem Holzboden, beigem Boden, freigelegten Dachbalken, gewölbter Decke und Holzdecke in Boston

Custom home gym with space for multi-use & activities.
Multifunktionaler Moderner Fitnessraum mit beiger Wandfarbe, Vinylboden und freigelegten Dachbalken in Chicago
Multifunktionaler Moderner Fitnessraum mit beiger Wandfarbe, Vinylboden und freigelegten Dachbalken in Chicago
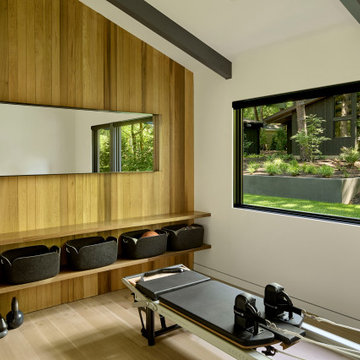
Multifunktionaler Mid-Century Fitnessraum mit hellem Holzboden und freigelegten Dachbalken in Portland
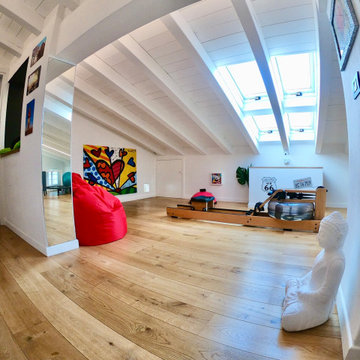
Multifunktionaler, Kleiner Moderner Fitnessraum mit weißer Wandfarbe, hellem Holzboden und freigelegten Dachbalken

Get pumped for your workout with your favorite songs, easily played overhead from your phone. Ready to watch a guided workout? That's easy too!
Mittelgroßer Moderner Fitnessraum mit grauer Wandfarbe, Laminat, grauem Boden und freigelegten Dachbalken in Philadelphia
Mittelgroßer Moderner Fitnessraum mit grauer Wandfarbe, Laminat, grauem Boden und freigelegten Dachbalken in Philadelphia

We are excited to share the grand reveal of this fantastic home gym remodel we recently completed. What started as an unfinished basement transformed into a state-of-the-art home gym featuring stunning design elements including hickory wood accents, dramatic charcoal and gold wallpaper, and exposed black ceilings. With all the equipment needed to create a commercial gym experience at home, we added a punching column, rubber flooring, dimmable LED lighting, a ceiling fan, and infrared sauna to relax in after the workout!

Walls are removed and a small bedroom is converted into an exercise room with mirror walls, ballet bar, yoga space and plenty of room for fitness equipment.
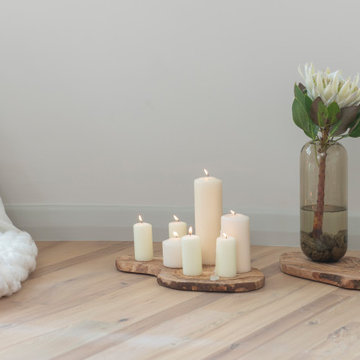
Designed for rest and rejuvenation, the wellness room takes advantage of sweeping ocean views and ample natural lighting. Adjustable lighting with custom linen shades can easily accommodate a variety of uses and lighting needs for the space. A wooden bench made by a local artisan displays fresh flowers, favorite books, and art by Karen Sikie for a calming, nature-inspired backdrop for yoga or meditation.

One of nine structures located on the estate, the timber-frame entertaining barn doubles as both a recreational space and an entertaining space in which to host large events.
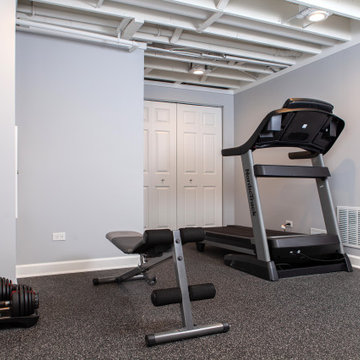
Multifunktionaler, Mittelgroßer Klassischer Fitnessraum mit grauer Wandfarbe, schwarzem Boden und freigelegten Dachbalken in Chicago
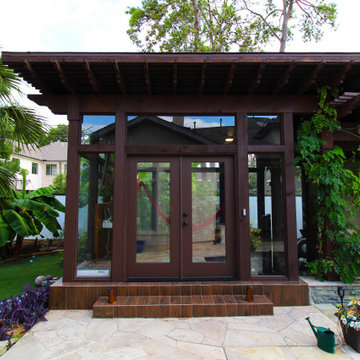
Mittelgroßer Asiatischer Yogaraum mit Keramikboden, braunem Boden und freigelegten Dachbalken in Houston
Fitnessraum mit freigelegten Dachbalken Ideen und Design
1
