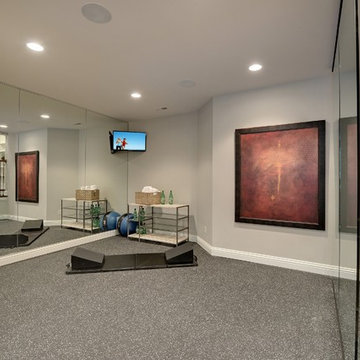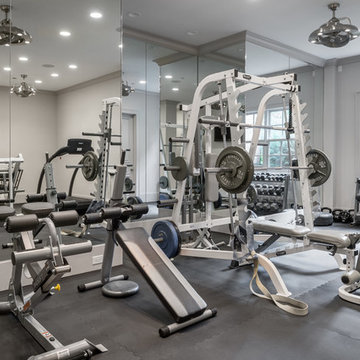Fitnessraum mit grauem Boden Ideen und Design
Suche verfeinern:
Budget
Sortieren nach:Heute beliebt
161 – 180 von 810 Fotos
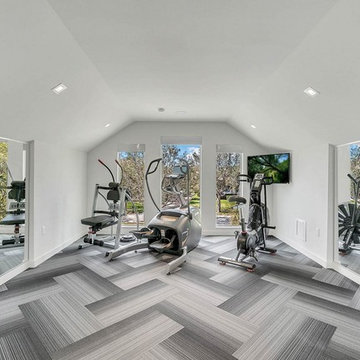
Multifunktionaler, Mittelgroßer Moderner Fitnessraum mit grauer Wandfarbe und grauem Boden in Orlando
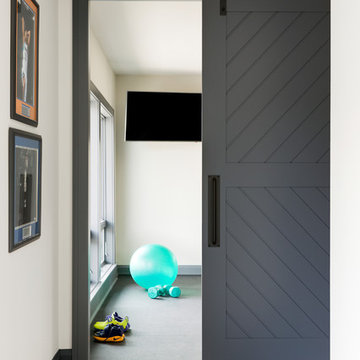
Multifunktionaler, Großer Moderner Fitnessraum mit weißer Wandfarbe und grauem Boden in Minneapolis

Multifunktionaler Landhausstil Fitnessraum mit weißer Wandfarbe, Keramikboden, grauem Boden und Holzdecke in Los Angeles

A retired couple desired a valiant master suite in their “forever home”. After living in their mid-century house for many years, they approached our design team with a concept to add a 3rd story suite with sweeping views of Puget sound. Our team stood atop the home’s rooftop with the clients admiring the view that this structural lift would create in enjoyment and value. The only concern was how they and their dear-old dog, would get from their ground floor garage entrance in the daylight basement to this new suite in the sky?
Our CAPS design team specified universal design elements throughout the home, to allow the couple and their 120lb. Pit Bull Terrier to age in place. A new residential elevator added to the westside of the home. Placing the elevator shaft on the exterior of the home minimized the need for interior structural changes.
A shed roof for the addition followed the slope of the site, creating tall walls on the east side of the master suite to allow ample daylight into rooms without sacrificing useable wall space in the closet or bathroom. This kept the western walls low to reduce the amount of direct sunlight from the late afternoon sun, while maximizing the view of the Puget Sound and distant Olympic mountain range.
The master suite is the crowning glory of the redesigned home. The bedroom puts the bed up close to the wide picture window. While soothing violet-colored walls and a plush upholstered headboard have created a bedroom that encourages lounging, including a plush dog bed. A private balcony provides yet another excuse for never leaving the bedroom suite, and clerestory windows between the bedroom and adjacent master bathroom help flood the entire space with natural light.
The master bathroom includes an easy-access shower, his-and-her vanities with motion-sensor toe kick lights, and pops of beachy blue in the tile work and on the ceiling for a spa-like feel.
Some other universal design features in this master suite include wider doorways, accessible balcony, wall mounted vanities, tile and vinyl floor surfaces to reduce transition and pocket doors for easy use.
A large walk-through closet links the bedroom and bathroom, with clerestory windows at the high ceilings The third floor is finished off with a vestibule area with an indoor sauna, and an adjacent entertainment deck with an outdoor kitchen & bar.
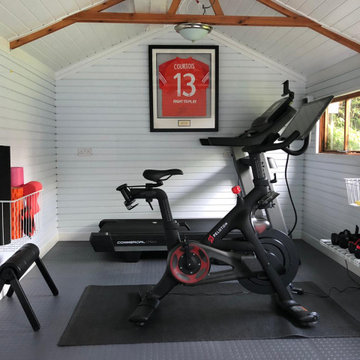
We have been really delighted to help The Runner Beans turn their dark shed into a light and sleek home gym, just perfect for exercising.
Not only is Charlie a Registered Dietician in training, she is also a real inspiration to many as she blogs about life, health, fitness, travel and food.
The shed is now amazingly bright with everything she needs for her training right where she needs it.
We would love to talk to you about how we can help transform your exercise space.
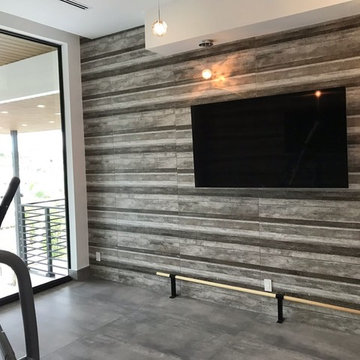
This amazing Home Gym presents on the floor the Interno 9 Silver in 24x48 and The Oldwood Grey on the wall, both are available in RPS Shop https://www.houzz.com/photos/products/seller--rpsdist
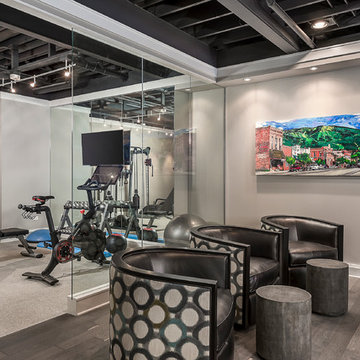
Marina Storm
Mittelgroßer Moderner Fitnessraum mit grauer Wandfarbe und grauem Boden in Chicago
Mittelgroßer Moderner Fitnessraum mit grauer Wandfarbe und grauem Boden in Chicago
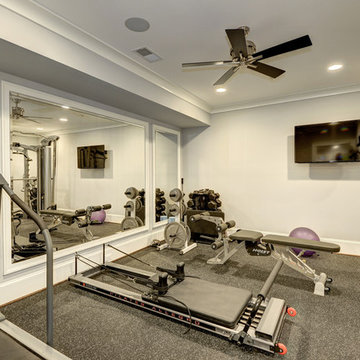
Multifunktionaler, Mittelgroßer Moderner Fitnessraum mit grauer Wandfarbe und grauem Boden in Washington, D.C.

We are excited to share the grand reveal of this fantastic home gym remodel we recently completed. What started as an unfinished basement transformed into a state-of-the-art home gym featuring stunning design elements including hickory wood accents, dramatic charcoal and gold wallpaper, and exposed black ceilings. With all the equipment needed to create a commercial gym experience at home, we added a punching column, rubber flooring, dimmable LED lighting, a ceiling fan, and infrared sauna to relax in after the workout!
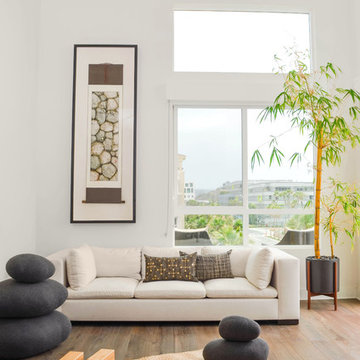
Now this is a room that makes me want to meditate! The movement studio in this penthouse has tremendous energy with its extremely high ceiling, wraparound patio deck, and collapsing window wall.

The home gym features a wall-mounted 4K TV, supported by Sonance Architectural in-ceiling speakers that provide improved fidelity for both TV and audio sources.
Photography by Nat Rea

Richard Downer
We were winners in a limited architectural competition for the design of a stunning new penthouse apartment, described as one of the most sought after and prestigious new residential properties in Devon.
Our brief was to create an exceptional modern home of the highest design standards. Entrance into the living areas is through a huge glazed pivoting doorway with minimal profile glazing which allows natural daylight to spill into the entrance hallway and gallery which runs laterally through the apartment.
A huge glass skylight affords sky views from the living area, with a dramatic polished plaster fireplace suspended within it. Sliding glass doors connect the living spaces to the outdoor terrace, designed for both entertainment and relaxation with a planted green walls and water feature and soft lighting from contemporary lanterns create a spectacular atmosphere with stunning views over the city.
The design incorporates a number of the latest innovations in home automation and audio visual and lighting technologies including automated blinds, electro chromic glass, pop up televisions, picture lift mechanisms, lutron lighting controls to name a few.
The design of this outstanding modern apartment creates harmonised spaces using a minimal palette of materials and creates a vibrant, warm and unique home
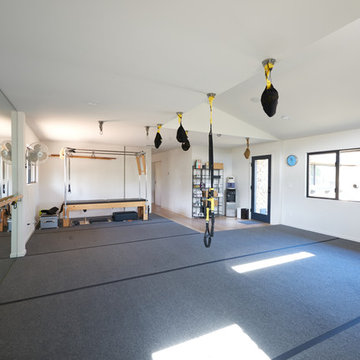
Multifunktionaler, Mittelgroßer Moderner Fitnessraum mit weißer Wandfarbe und grauem Boden in Austin
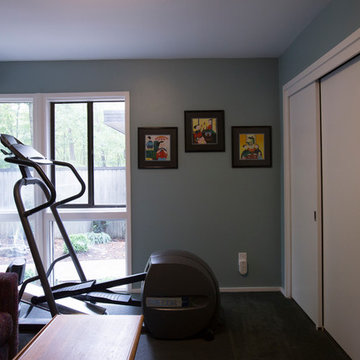
Marilyn Peryer Style House Photography
Multifunktionaler, Kleiner Stilmix Fitnessraum mit blauer Wandfarbe, Teppichboden und grauem Boden in Raleigh
Multifunktionaler, Kleiner Stilmix Fitnessraum mit blauer Wandfarbe, Teppichboden und grauem Boden in Raleigh
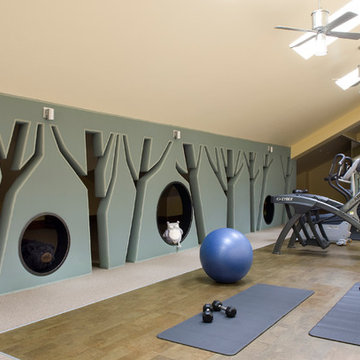
Multifunktionaler Uriger Fitnessraum mit grauer Wandfarbe und grauem Boden in Denver
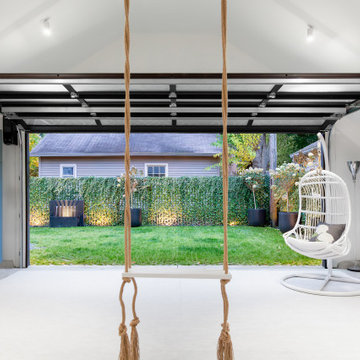
Modern Landscape Design, Indianapolis, Butler-Tarkington Neighborhood - Hara Design LLC (designer) - Christopher Short, Derek Mills, Paul Reynolds, Architects, HAUS Architecture + WERK | Building Modern - Construction Managers - Architect Custom Builders

Custom Cabinetry for Home Gym
Kleiner Moderner Kraftraum mit weißer Wandfarbe, Linoleum und grauem Boden in Miami
Kleiner Moderner Kraftraum mit weißer Wandfarbe, Linoleum und grauem Boden in Miami
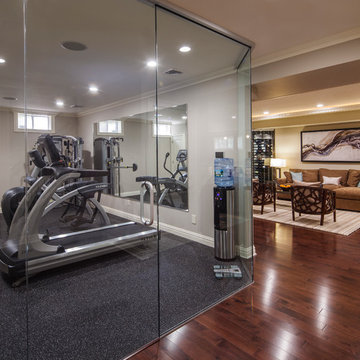
A basement renovation complete with a custom home theater, gym, seating area, full bar, and showcase wine cellar.
Großer Moderner Kraftraum mit grauer Wandfarbe, Teppichboden und grauem Boden in New York
Großer Moderner Kraftraum mit grauer Wandfarbe, Teppichboden und grauem Boden in New York
Fitnessraum mit grauem Boden Ideen und Design
9
