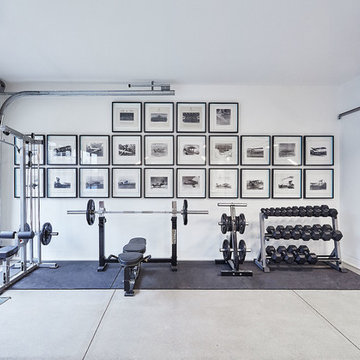Fitnessraum mit Betonboden und grauem Boden Ideen und Design
Suche verfeinern:
Budget
Sortieren nach:Heute beliebt
1 – 20 von 104 Fotos

The myWall system is the perfect fit for anyone working out from home. The system provides a fully customizable workout area with limited space requirements. The myWall panels are perfect for Yoga and Barre enthusiasts.

Spacecrafting
Kleiner Moderner Kraftraum mit grauer Wandfarbe, Betonboden und grauem Boden in Minneapolis
Kleiner Moderner Kraftraum mit grauer Wandfarbe, Betonboden und grauem Boden in Minneapolis

Modern Landscape Design, Indianapolis, Butler-Tarkington Neighborhood - Hara Design LLC (designer) - Christopher Short, Derek Mills, Paul Reynolds, Architects, HAUS Architecture + WERK | Building Modern - Construction Managers - Architect Custom Builders
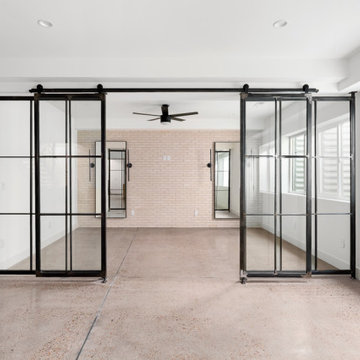
Multifunktionaler Moderner Fitnessraum mit weißer Wandfarbe, Betonboden und grauem Boden in Denver
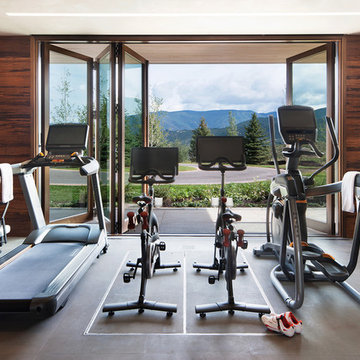
David O. Marlow Photography
Rustikaler Fitnessraum mit brauner Wandfarbe, Betonboden und grauem Boden in Denver
Rustikaler Fitnessraum mit brauner Wandfarbe, Betonboden und grauem Boden in Denver

Multifunktionaler, Mittelgroßer Klassischer Fitnessraum mit grauer Wandfarbe, Betonboden und grauem Boden in St. Louis
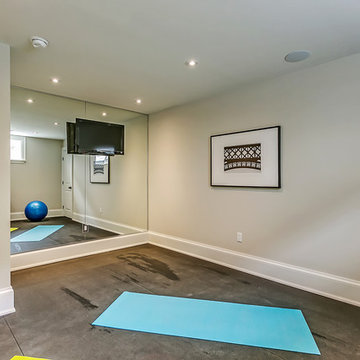
Multifunktionaler, Mittelgroßer Klassischer Fitnessraum mit beiger Wandfarbe, Betonboden und grauem Boden in Toronto
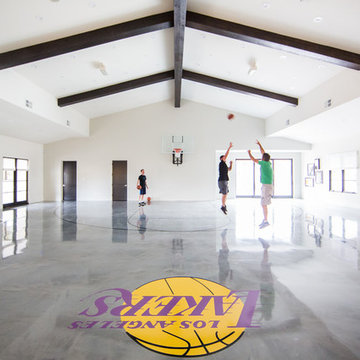
Ryan Garvin
Geräumiger Mediterraner Fitnessraum mit Indoor-Sportplatz, weißer Wandfarbe, Betonboden und grauem Boden in San Diego
Geräumiger Mediterraner Fitnessraum mit Indoor-Sportplatz, weißer Wandfarbe, Betonboden und grauem Boden in San Diego
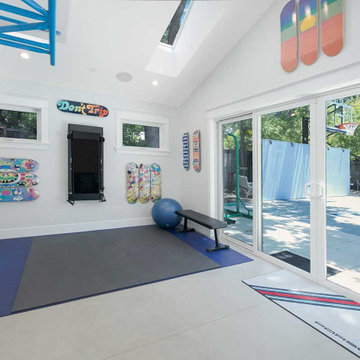
This ADU home gym enjoys plenty of natural light with skylights and large sliding doors.
Multifunktionaler, Großer Klassischer Fitnessraum mit weißer Wandfarbe, Betonboden, grauem Boden und gewölbter Decke in San Francisco
Multifunktionaler, Großer Klassischer Fitnessraum mit weißer Wandfarbe, Betonboden, grauem Boden und gewölbter Decke in San Francisco
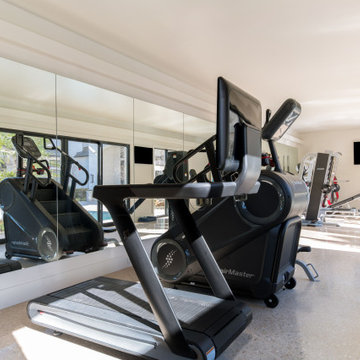
Gorgeous remodeled home gym area.
Multifunktionaler, Kleiner Moderner Fitnessraum mit beiger Wandfarbe, Betonboden und grauem Boden in Dallas
Multifunktionaler, Kleiner Moderner Fitnessraum mit beiger Wandfarbe, Betonboden und grauem Boden in Dallas
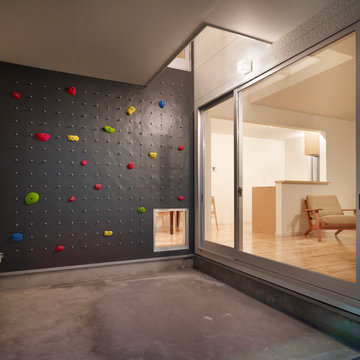
Moderner Fitnessraum mit Kletterwand, grauer Wandfarbe, Betonboden und grauem Boden in Tokio
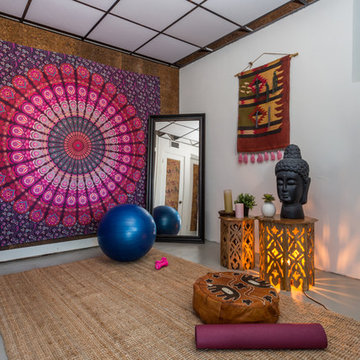
Asiatischer Yogaraum mit weißer Wandfarbe, Betonboden und grauem Boden in Los Angeles

Home gym with workout equipment, concrete wall and flooring and bright blue accent.
Multifunktionaler Landhausstil Fitnessraum mit Betonboden und grauem Boden in Austin
Multifunktionaler Landhausstil Fitnessraum mit Betonboden und grauem Boden in Austin

Multifunktionaler, Großer Klassischer Fitnessraum mit grauer Wandfarbe, Betonboden und grauem Boden in Sonstige
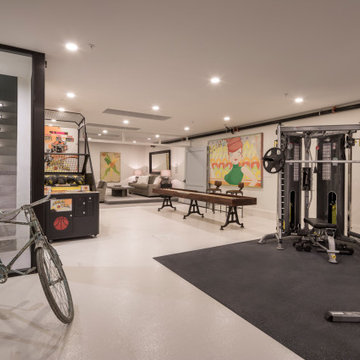
Multifunktionaler, Großer Moderner Fitnessraum mit weißer Wandfarbe, Betonboden, grauem Boden und gewölbter Decke in Los Angeles
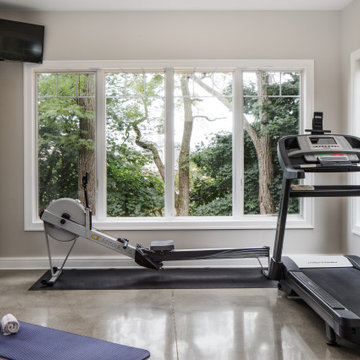
This workout room is located in the lower level of the home. Patio doors open to a covered walkout patio. Large windows outline the space.
Multifunktionaler, Mittelgroßer Klassischer Fitnessraum mit grauer Wandfarbe, Betonboden und grauem Boden in Milwaukee
Multifunktionaler, Mittelgroßer Klassischer Fitnessraum mit grauer Wandfarbe, Betonboden und grauem Boden in Milwaukee

Modern Landscape Design, Indianapolis, Butler-Tarkington Neighborhood - Hara Design LLC (designer) - HAUS Architecture + WERK | Building Modern - Construction Managers - Architect Custom Builders

Builder: AVB Inc.
Interior Design: Vision Interiors by Visbeen
Photographer: Ashley Avila Photography
The Holloway blends the recent revival of mid-century aesthetics with the timelessness of a country farmhouse. Each façade features playfully arranged windows tucked under steeply pitched gables. Natural wood lapped siding emphasizes this homes more modern elements, while classic white board & batten covers the core of this house. A rustic stone water table wraps around the base and contours down into the rear view-out terrace.
Inside, a wide hallway connects the foyer to the den and living spaces through smooth case-less openings. Featuring a grey stone fireplace, tall windows, and vaulted wood ceiling, the living room bridges between the kitchen and den. The kitchen picks up some mid-century through the use of flat-faced upper and lower cabinets with chrome pulls. Richly toned wood chairs and table cap off the dining room, which is surrounded by windows on three sides. The grand staircase, to the left, is viewable from the outside through a set of giant casement windows on the upper landing. A spacious master suite is situated off of this upper landing. Featuring separate closets, a tiled bath with tub and shower, this suite has a perfect view out to the rear yard through the bedrooms rear windows. All the way upstairs, and to the right of the staircase, is four separate bedrooms. Downstairs, under the master suite, is a gymnasium. This gymnasium is connected to the outdoors through an overhead door and is perfect for athletic activities or storing a boat during cold months. The lower level also features a living room with view out windows and a private guest suite.
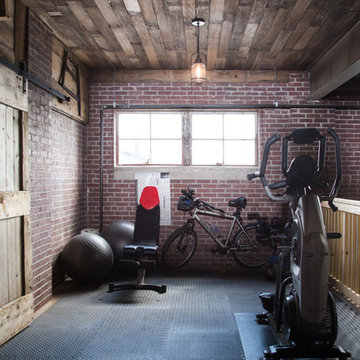
Multifunktionaler, Großer Industrial Fitnessraum mit roter Wandfarbe, Betonboden und grauem Boden in Sonstige
Fitnessraum mit Betonboden und grauem Boden Ideen und Design
1
