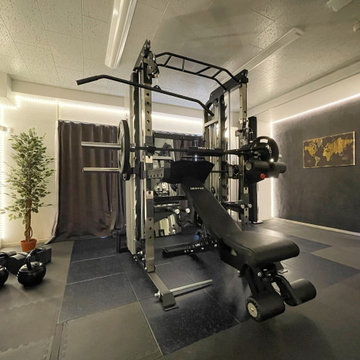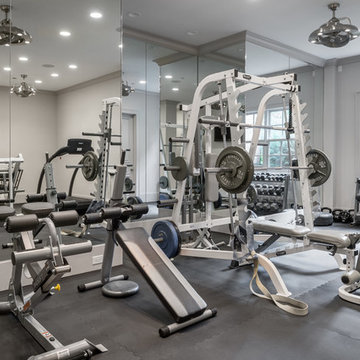Fitnessraum mit grauer Wandfarbe Ideen und Design
Suche verfeinern:
Budget
Sortieren nach:Heute beliebt
81 – 100 von 1.078 Fotos
1 von 2
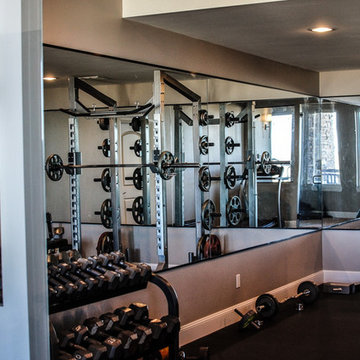
Multifunktionaler, Kleiner Klassischer Fitnessraum mit grauer Wandfarbe in Denver
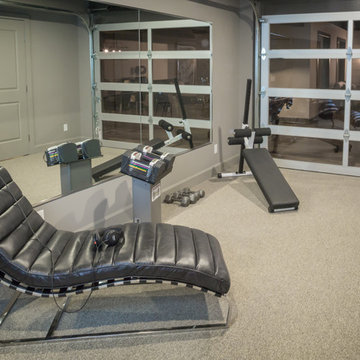
Home gym with glace garage door opening up into the basement
Multifunktionaler Landhausstil Fitnessraum mit grauer Wandfarbe und grauem Boden in Cleveland
Multifunktionaler Landhausstil Fitnessraum mit grauer Wandfarbe und grauem Boden in Cleveland
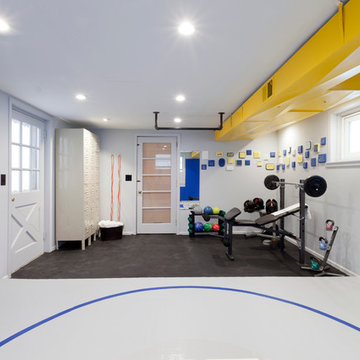
This top-quality wrestling gym is the perfect place for Coach Keenan to help the local kids - both on the mats and off.
Multifunktionaler Moderner Fitnessraum mit grauer Wandfarbe in New York
Multifunktionaler Moderner Fitnessraum mit grauer Wandfarbe in New York
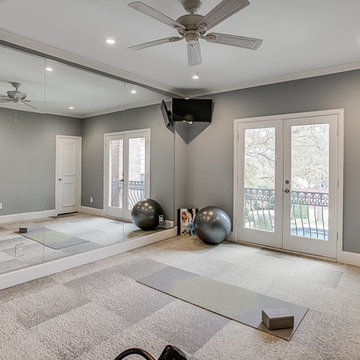
Quality Craftsman Inc is an award-winning Dallas remodeling contractor specializing in custom design work, new home construction, kitchen remodeling, bathroom remodeling, room additions and complete home renovations integrating contemporary stylings and features into existing homes in neighborhoods throughout North Dallas.
How can we help improve your living space?
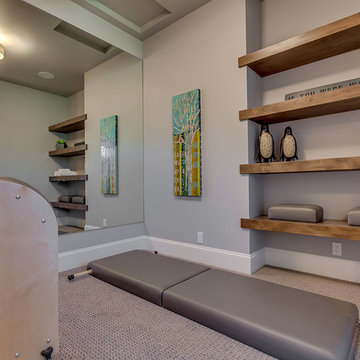
Paint: Benjamin Moore 1465" Smoke Embers"
Trim & Ceiling: Benjamin Moore OC-64 "Pure White"
Floor: Carpet
Mittelgroßer Moderner Yogaraum mit grauer Wandfarbe und Teppichboden in Boise
Mittelgroßer Moderner Yogaraum mit grauer Wandfarbe und Teppichboden in Boise

Golf simulator in lower level
Multifunktionaler, Mittelgroßer Klassischer Fitnessraum mit grauer Wandfarbe, Teppichboden und schwarzem Boden in Cincinnati
Multifunktionaler, Mittelgroßer Klassischer Fitnessraum mit grauer Wandfarbe, Teppichboden und schwarzem Boden in Cincinnati
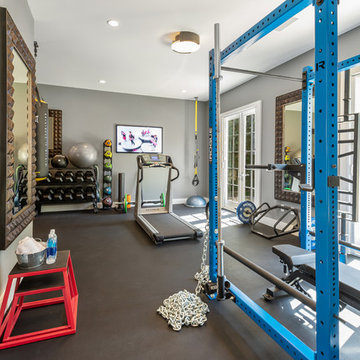
Multifunktionaler, Großer Moderner Fitnessraum mit grauer Wandfarbe und schwarzem Boden in San Diego
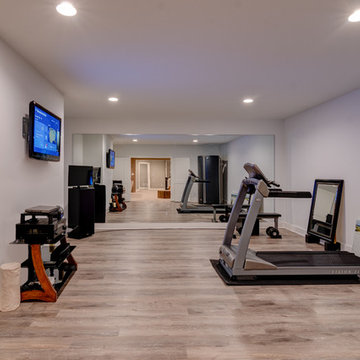
Photo Credit: Tom Graham
Multifunktionaler Rustikaler Fitnessraum mit grauer Wandfarbe, Vinylboden und braunem Boden in Indianapolis
Multifunktionaler Rustikaler Fitnessraum mit grauer Wandfarbe, Vinylboden und braunem Boden in Indianapolis
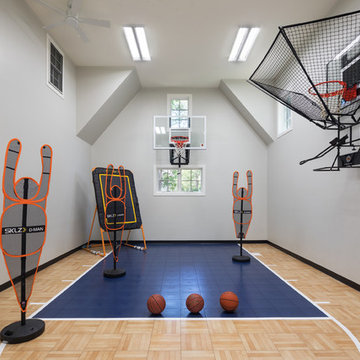
In this remodel, the client wanted more space for recreation and entertaining as well as a peaceful retreat in their existing home. A detached two-car garage provided the ideal medium for this purpose, in which the biggest challenge was minimizing the visual impact of the transformation. A gable-ended addition to the garage and a half-story above allowed for a sport court and a large entertaining space, without appearing too massive from the street. A bridge creates an interior connection between the home and the garage’s upper level.
An ARDA for Renovation Design goes to
Royal Oaks Design
Designer: Kieran Liebl
From: Oakdale, Minnesota
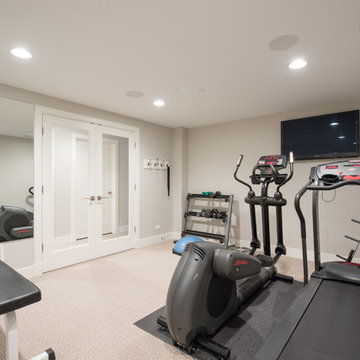
Mittelgroßer Klassischer Kraftraum mit grauer Wandfarbe, Teppichboden und beigem Boden in Chicago

Marina Storm: Picture Perfect House
Multifunktionaler Fitnessraum mit grauer Wandfarbe in Chicago
Multifunktionaler Fitnessraum mit grauer Wandfarbe in Chicago
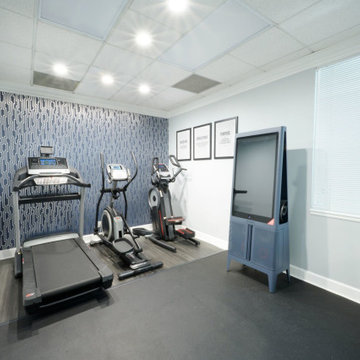
Multifunktionaler, Mittelgroßer Moderner Fitnessraum mit grauer Wandfarbe, Vinylboden und grauem Boden in Atlanta
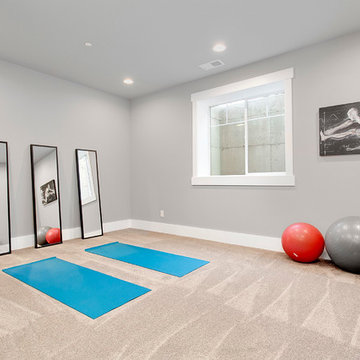
Set up this home gym as a yoga studio or with exercise equipment.
Großer Klassischer Yogaraum mit grauer Wandfarbe, Teppichboden und beigem Boden in Seattle
Großer Klassischer Yogaraum mit grauer Wandfarbe, Teppichboden und beigem Boden in Seattle
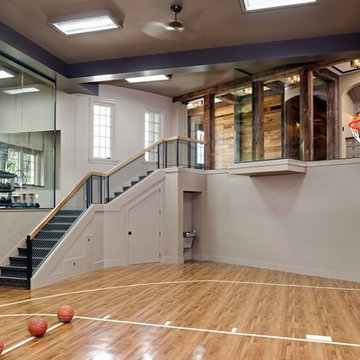
Klassischer Fitnessraum mit Indoor-Sportplatz, grauer Wandfarbe, braunem Holzboden und beigem Boden in Minneapolis
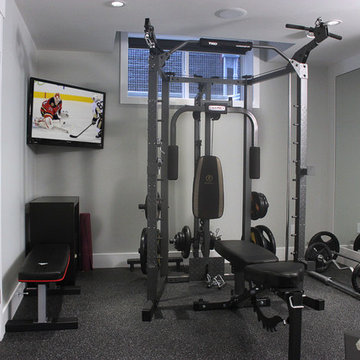
Home fitness room with custom mounted LED television.
Photo: Marvin Magallanes/Cadet
Home Theater Calgary
Home Automation Calgary
Smart Home Systems Calgary
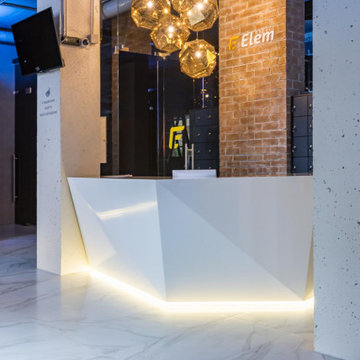
Ресепшен фитнес клуб. Интерьер в стиле лофт.
Industrial Fitnessraum mit grauer Wandfarbe in Sonstige
Industrial Fitnessraum mit grauer Wandfarbe in Sonstige
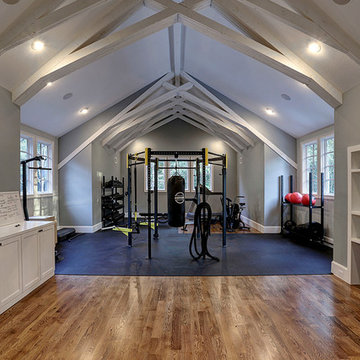
Großer Landhaus Kraftraum mit grauer Wandfarbe, braunem Holzboden und braunem Boden in Houston

The transitional style of the interior of this remodeled shingle style home in Connecticut hits all of the right buttons for todays busy family. The sleek white and gray kitchen is the centerpiece of The open concept great room which is the perfect size for large family gatherings, but just cozy enough for a family of four to enjoy every day. The kids have their own space in addition to their small but adequate bedrooms whch have been upgraded with built ins for additional storage. The master suite is luxurious with its marble bath and vaulted ceiling with a sparkling modern light fixture and its in its own wing for additional privacy. There are 2 and a half baths in addition to the master bath, and an exercise room and family room in the finished walk out lower level.
Fitnessraum mit grauer Wandfarbe Ideen und Design
5
