Fitnessraum mit hellem Holzboden Ideen und Design
Suche verfeinern:
Budget
Sortieren nach:Heute beliebt
121 – 140 von 910 Fotos
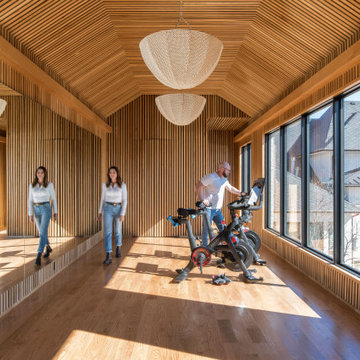
Meditation, dance room looking at hidden doors with a Red Bed healing space
Mittelgroßer Moderner Yogaraum mit brauner Wandfarbe, hellem Holzboden, braunem Boden und Holzdecke in Dallas
Mittelgroßer Moderner Yogaraum mit brauner Wandfarbe, hellem Holzboden, braunem Boden und Holzdecke in Dallas
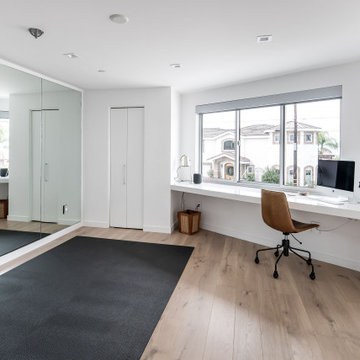
Full mirrored walls, natural light, ocean views, and floor mats make this space the perfect yoga studio, The long narrow counter installed under the window allow this great space to double as an office or work area.
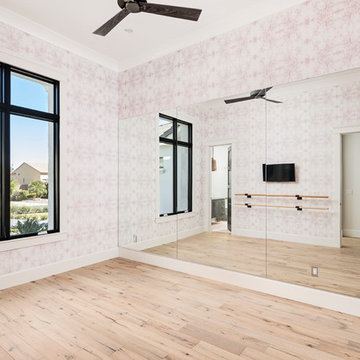
High Res Media, LLC
A Finer Touch Construction
Klassischer Fitnessraum mit rosa Wandfarbe, hellem Holzboden und beigem Boden in Phoenix
Klassischer Fitnessraum mit rosa Wandfarbe, hellem Holzboden und beigem Boden in Phoenix

Multifunktionaler, Großer Klassischer Fitnessraum mit grauer Wandfarbe, hellem Holzboden und beigem Boden in Salt Lake City
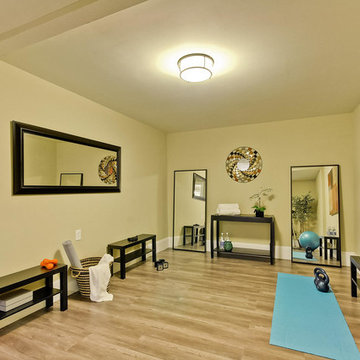
Mittelgroßer Moderner Yogaraum mit beiger Wandfarbe, hellem Holzboden und braunem Boden in San Francisco
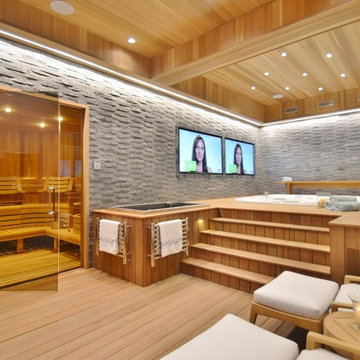
Large custom cut Finnish Sauna designed by Ocean Spray Hot Tubs and Saunas and a beautiful Hot Springs Hot Tub
Geräumiger Moderner Fitnessraum mit hellem Holzboden in New York
Geräumiger Moderner Fitnessraum mit hellem Holzboden in New York
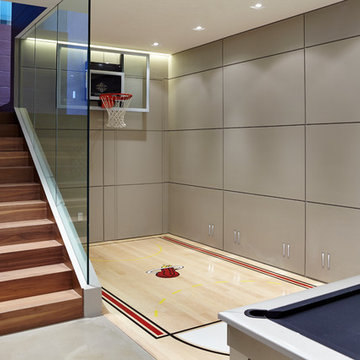
Photography by Moris Moreno
Moderner Fitnessraum mit Indoor-Sportplatz, grauer Wandfarbe, hellem Holzboden und beigem Boden in Miami
Moderner Fitnessraum mit Indoor-Sportplatz, grauer Wandfarbe, hellem Holzboden und beigem Boden in Miami
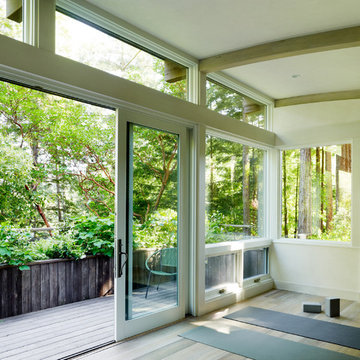
Photo by Joe Fletcher
General Contractor: JP Builders, Inc.
( http://www.houzz.com/pro/jpbuilders/jp-builders-inc)
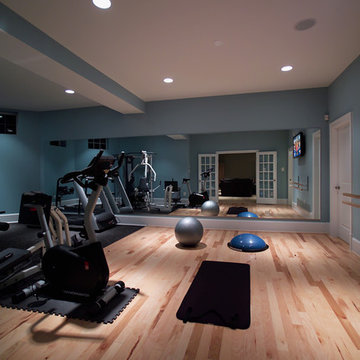
Beautiful exercise space and dance studio. Dance studio includes custom made barre and sprung floor. Rubber exercising flooring in the gynamsium. All design work by Mark Hendricks, Rule4 Building Group in house professional home designer. Entire contract work and painting by Rule4 Building Group, managed by Brent Hanauer, Senior Project Manager. Photos by Yerko H. Pallominy, ProArch Photograhy.

Geräumiger Landhaus Fitnessraum mit Indoor-Sportplatz, beiger Wandfarbe, hellem Holzboden und beigem Boden in Salt Lake City
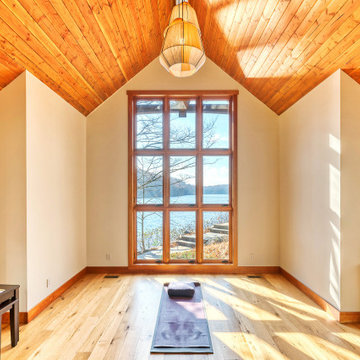
Rustikaler Yogaraum mit beiger Wandfarbe, hellem Holzboden und gewölbter Decke in New York

Multifunktionaler Moderner Fitnessraum mit beiger Wandfarbe, hellem Holzboden und beigem Boden in New York
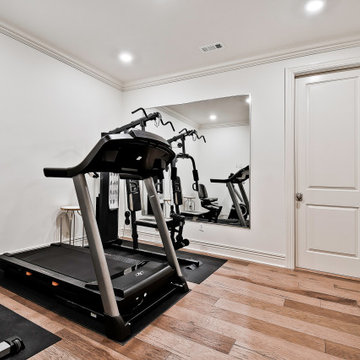
Multifunktionaler, Kleiner Klassischer Fitnessraum mit weißer Wandfarbe und hellem Holzboden in Sonstige

Views of trees and sky from the submerged squash court allow it to remain connected to the outdoors. Felt ceiling tiles reduce reverberation and echo.
Photo: Jeffrey Totaro

Custom Sport Court with blue accents
Großer Klassischer Fitnessraum mit Indoor-Sportplatz, hellem Holzboden und schwarzer Wandfarbe in Chicago
Großer Klassischer Fitnessraum mit Indoor-Sportplatz, hellem Holzboden und schwarzer Wandfarbe in Chicago

Modern Farmhouse designed for entertainment and gatherings. French doors leading into the main part of the home and trim details everywhere. Shiplap, board and batten, tray ceiling details, custom barrel tables are all part of this modern farmhouse design.
Half bath with a custom vanity. Clean modern windows. Living room has a fireplace with custom cabinets and custom barn beam mantel with ship lap above. The Master Bath has a beautiful tub for soaking and a spacious walk in shower. Front entry has a beautiful custom ceiling treatment.
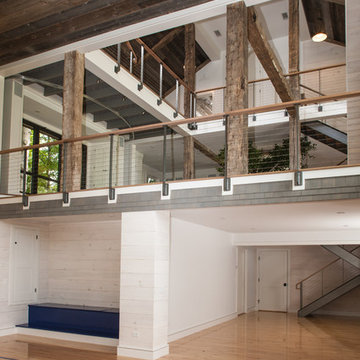
John Kane / Silver Sun Studio
Geräumiger Klassischer Fitnessraum mit Indoor-Sportplatz, weißer Wandfarbe und hellem Holzboden in Bridgeport
Geräumiger Klassischer Fitnessraum mit Indoor-Sportplatz, weißer Wandfarbe und hellem Holzboden in Bridgeport
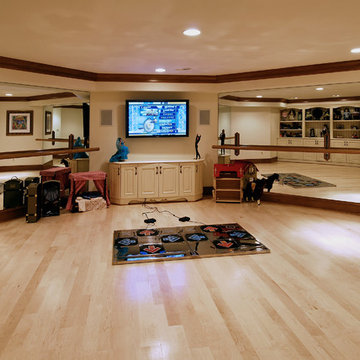
The homeowners wanted their basement to be an exciting and varied entertainment space for the whole family. For the children’s favorite activities, the architects designed spaces for a dance studio, craft area, Murphy beds for sleepovers and an indoor sports court.
© Bob Narod Photography / BOWA
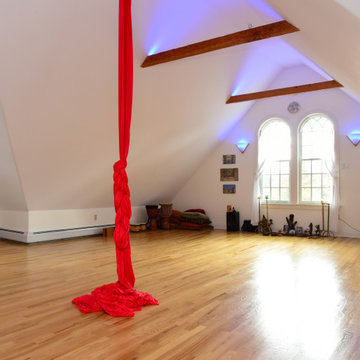
Designed and Built by Sacred Oak Homes
Photo by Stephen G. Donaldson
Großer Klassischer Yogaraum mit weißer Wandfarbe und hellem Holzboden in Boston
Großer Klassischer Yogaraum mit weißer Wandfarbe und hellem Holzboden in Boston
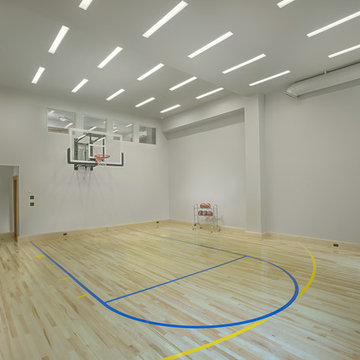
Eric Russell
Moderner Fitnessraum mit Indoor-Sportplatz, grauer Wandfarbe, hellem Holzboden und beigem Boden in San Francisco
Moderner Fitnessraum mit Indoor-Sportplatz, grauer Wandfarbe, hellem Holzboden und beigem Boden in San Francisco
Fitnessraum mit hellem Holzboden Ideen und Design
7