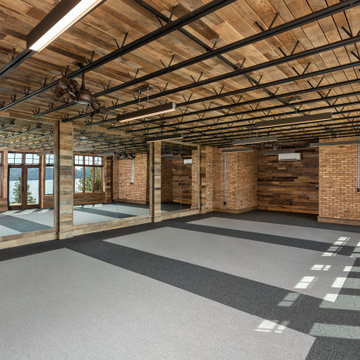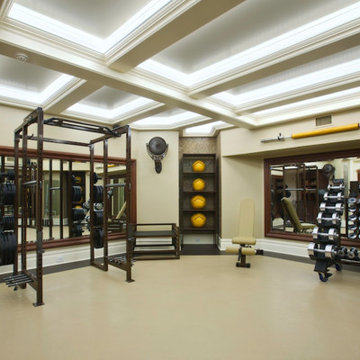Fitnessraum mit Kassettendecke und Holzdecke Ideen und Design
Suche verfeinern:
Budget
Sortieren nach:Heute beliebt
1 – 20 von 91 Fotos

Wald, Ruhe, Gemütlichkeit. Lassen Sie uns in dieser Umkleide die Natur wahrnehmen und zur Ruhe kommen. Der raumhohe Glasdruck schafft Atmosphäre und gibt dem Vorraum zur Dusche ein Thema.

Go for a spin on the Peloton bike, take in the view, watch the TV and enjoy the warmth of the gas fireplace. Robert Benson Photography.
Mittelgroßer Landhausstil Fitnessraum mit beiger Wandfarbe und Holzdecke in New York
Mittelgroßer Landhausstil Fitnessraum mit beiger Wandfarbe und Holzdecke in New York

Multifunktionaler Landhausstil Fitnessraum mit weißer Wandfarbe, Keramikboden, grauem Boden und Holzdecke in Los Angeles
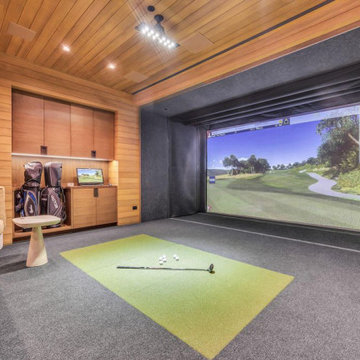
There's even a golf simulator tucked in next to the bowling alley.
Geräumiger Moderner Fitnessraum mit braunem Holzboden, braunem Boden und Holzdecke in Salt Lake City
Geräumiger Moderner Fitnessraum mit braunem Holzboden, braunem Boden und Holzdecke in Salt Lake City

Landhausstil Fitnessraum mit Indoor-Sportplatz, brauner Wandfarbe, hellem Holzboden, beigem Boden, freigelegten Dachbalken, gewölbter Decke und Holzdecke in Boston

Meditation, dance room looking at hidden doors with a Red Bed healing space
Mittelgroßer Moderner Yogaraum mit brauner Wandfarbe, braunem Holzboden, braunem Boden und Holzdecke in Dallas
Mittelgroßer Moderner Yogaraum mit brauner Wandfarbe, braunem Holzboden, braunem Boden und Holzdecke in Dallas
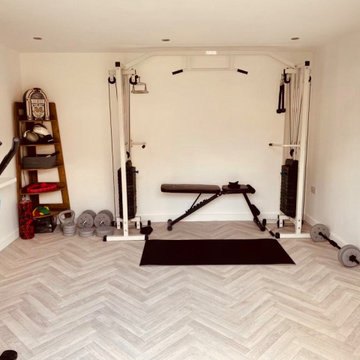
Gym in one of our amazing bespoke garden buildings
Multifunktionaler, Großer Moderner Fitnessraum mit weißer Wandfarbe, Vinylboden, grauem Boden und Holzdecke in West Midlands
Multifunktionaler, Großer Moderner Fitnessraum mit weißer Wandfarbe, Vinylboden, grauem Boden und Holzdecke in West Midlands
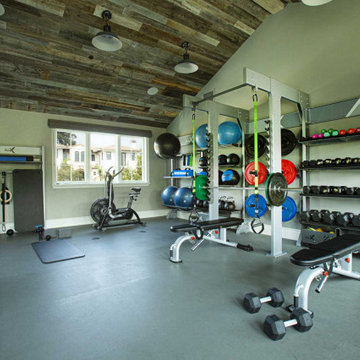
Home Gym Equipment - Gym Rax Wall System: Storage, Suspension and Squat Rack. Incudes gym storage for all your functional and strength training to include: Bosu, Stability Ball, dumbbells, kettlebells, Suspension Trainer, Wall Balls, Med Balls, and more.

Cross-Fit Gym for all of your exercise needs.
Photos: Reel Tour Media
Multifunktionaler, Großer Moderner Fitnessraum mit weißer Wandfarbe, Vinylboden, schwarzem Boden und Kassettendecke in Chicago
Multifunktionaler, Großer Moderner Fitnessraum mit weißer Wandfarbe, Vinylboden, schwarzem Boden und Kassettendecke in Chicago
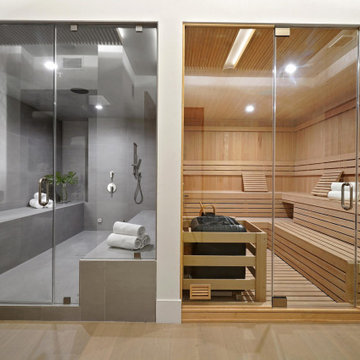
Luxury Bathroom complete with a double walk in Wet Sauna and Dry Sauna. Floor to ceiling glass walls extend the Home Gym Bathroom to feel the ultimate expansion of space.
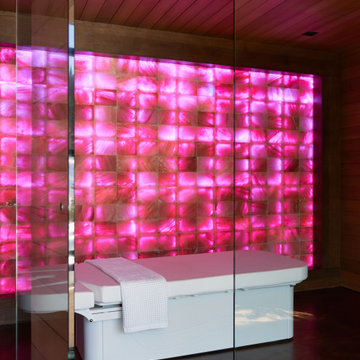
Geräumiger Moderner Yogaraum mit brauner Wandfarbe, braunem Holzboden, braunem Boden und Holzdecke in Salt Lake City
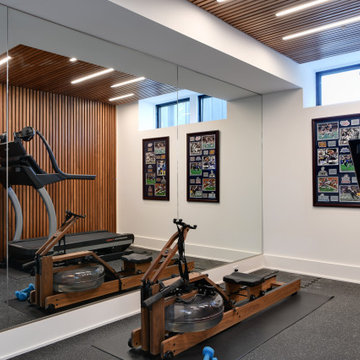
This modern custom home is a beautiful blend of thoughtful design and comfortable living. No detail was left untouched during the design and build process. Taking inspiration from the Pacific Northwest, this home in the Washington D.C suburbs features a black exterior with warm natural woods. The home combines natural elements with modern architecture and features clean lines, open floor plans with a focus on functional living.
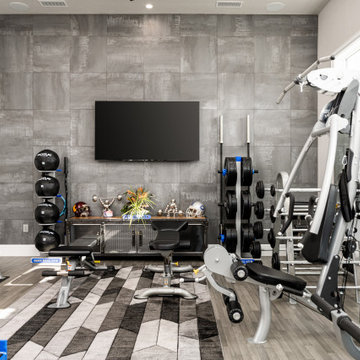
We love this home gym featuring recessed lighting, a soundproof wall, and engineered wood flooring.
Geräumiger Moderner Kraftraum mit brauner Wandfarbe, hellem Holzboden, braunem Boden und Kassettendecke in Phoenix
Geräumiger Moderner Kraftraum mit brauner Wandfarbe, hellem Holzboden, braunem Boden und Kassettendecke in Phoenix

Louisa, San Clemente Coastal Modern Architecture
The brief for this modern coastal home was to create a place where the clients and their children and their families could gather to enjoy all the beauty of living in Southern California. Maximizing the lot was key to unlocking the potential of this property so the decision was made to excavate the entire property to allow natural light and ventilation to circulate through the lower level of the home.
A courtyard with a green wall and olive tree act as the lung for the building as the coastal breeze brings fresh air in and circulates out the old through the courtyard.
The concept for the home was to be living on a deck, so the large expanse of glass doors fold away to allow a seamless connection between the indoor and outdoors and feeling of being out on the deck is felt on the interior. A huge cantilevered beam in the roof allows for corner to completely disappear as the home looks to a beautiful ocean view and Dana Point harbor in the distance. All of the spaces throughout the home have a connection to the outdoors and this creates a light, bright and healthy environment.
Passive design principles were employed to ensure the building is as energy efficient as possible. Solar panels keep the building off the grid and and deep overhangs help in reducing the solar heat gains of the building. Ultimately this home has become a place that the families can all enjoy together as the grand kids create those memories of spending time at the beach.
Images and Video by Aandid Media.
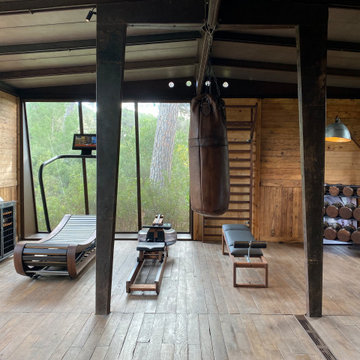
Mittelgroßer Klassischer Kraftraum mit dunklem Holzboden, braunem Boden und Holzdecke in Marseille
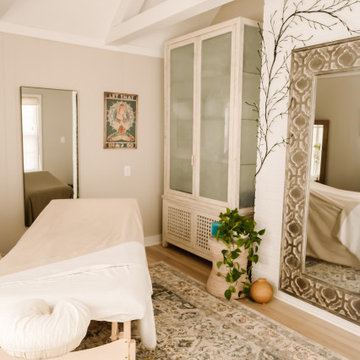
Project by Wiles Design Group. Their Cedar Rapids-based design studio serves the entire Midwest, including Iowa City, Dubuque, Davenport, and Waterloo, as well as North Missouri and St. Louis.
For more about Wiles Design Group, see here: https://wilesdesigngroup.com/
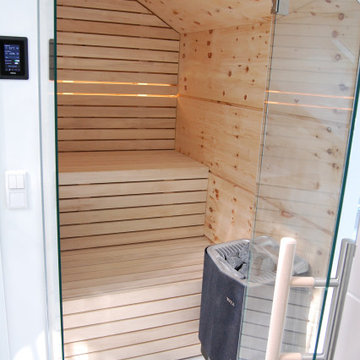
Sauna aus Zirbenholz im Dachgeschoss
Multifunktionaler, Kleiner Nordischer Fitnessraum mit Holzdecke in München
Multifunktionaler, Kleiner Nordischer Fitnessraum mit Holzdecke in München
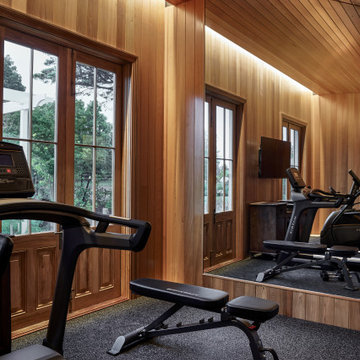
Cedar clad walls and a garden vista for this amazing home gym and infrared sauna.
Mittelgroßer Klassischer Kraftraum mit schwarzem Boden und Holzdecke in Sonstige
Mittelgroßer Klassischer Kraftraum mit schwarzem Boden und Holzdecke in Sonstige
Fitnessraum mit Kassettendecke und Holzdecke Ideen und Design
1
